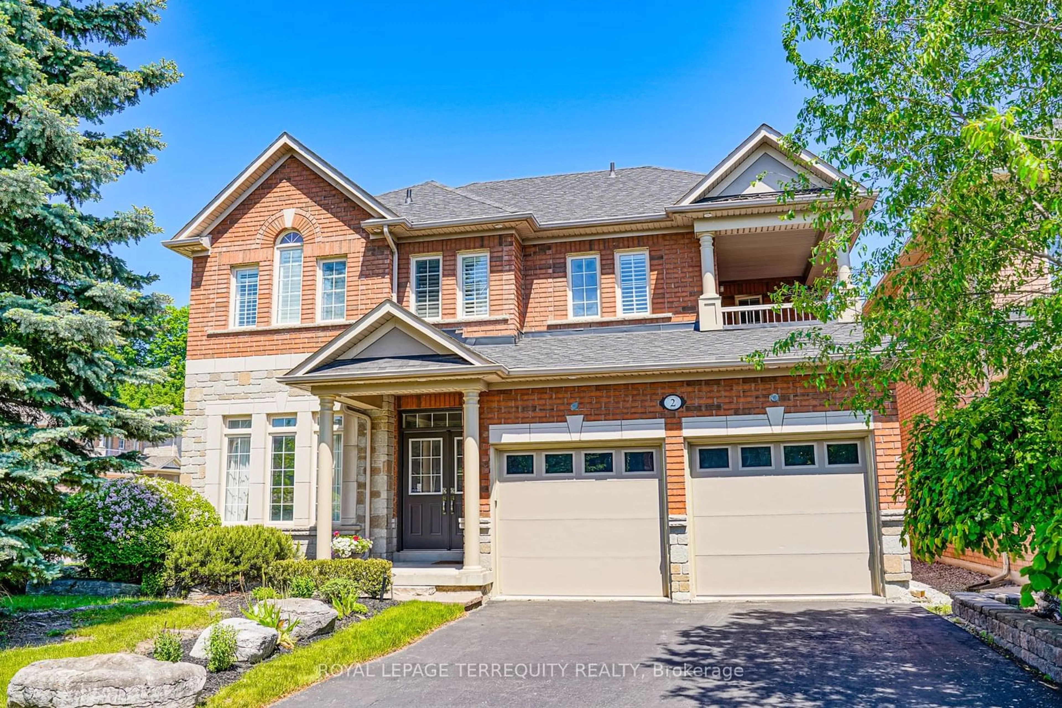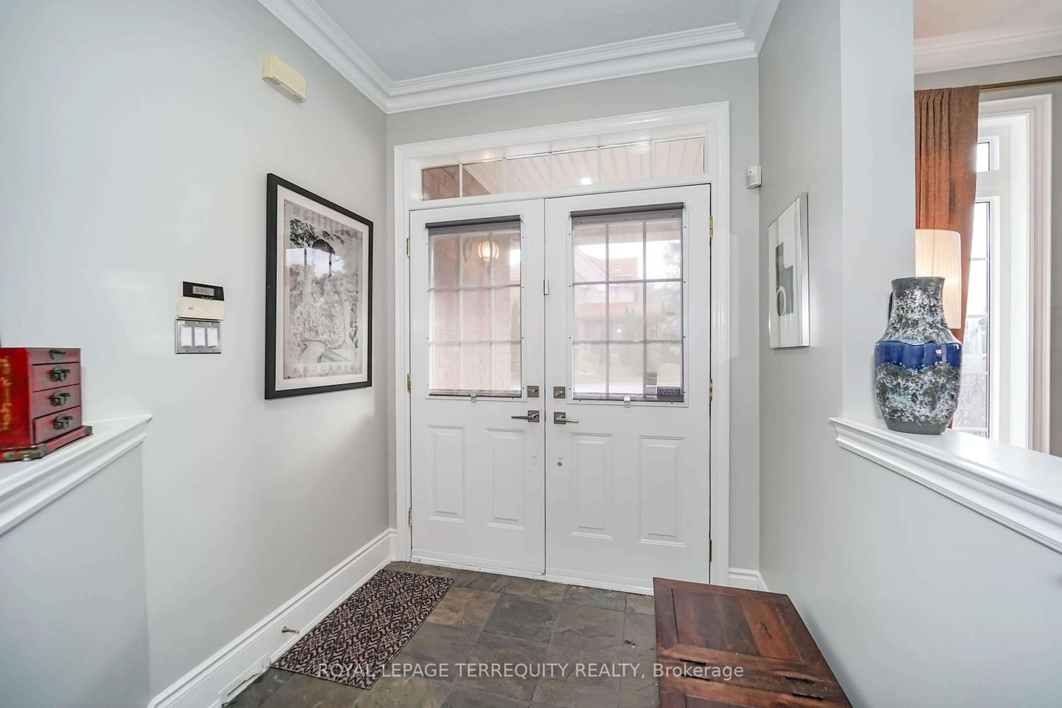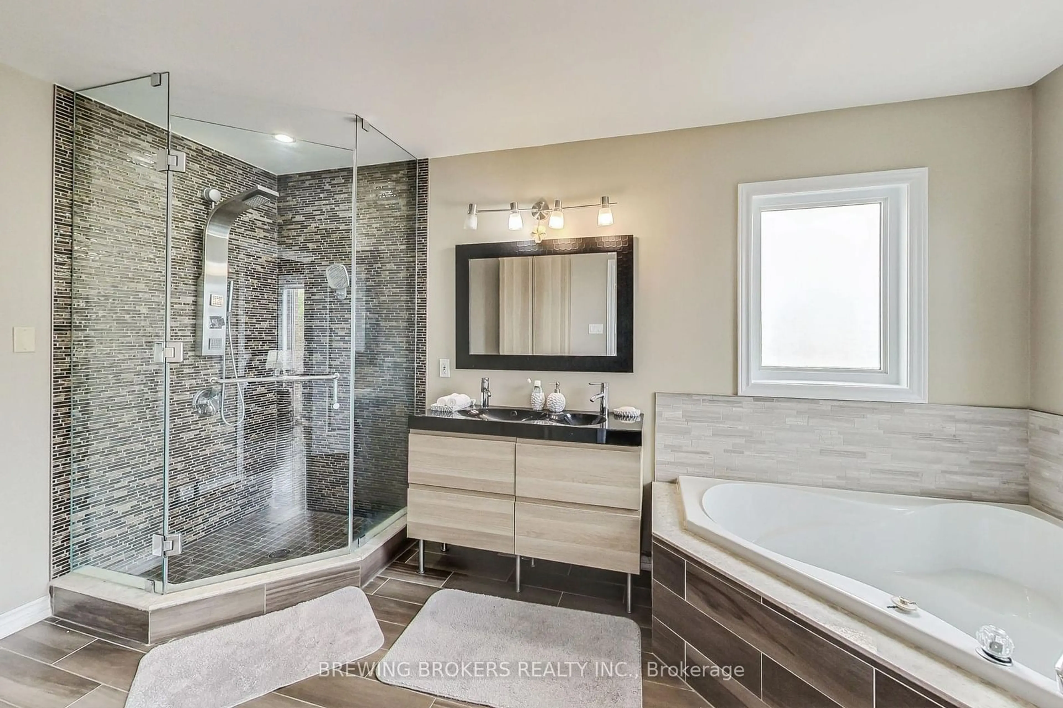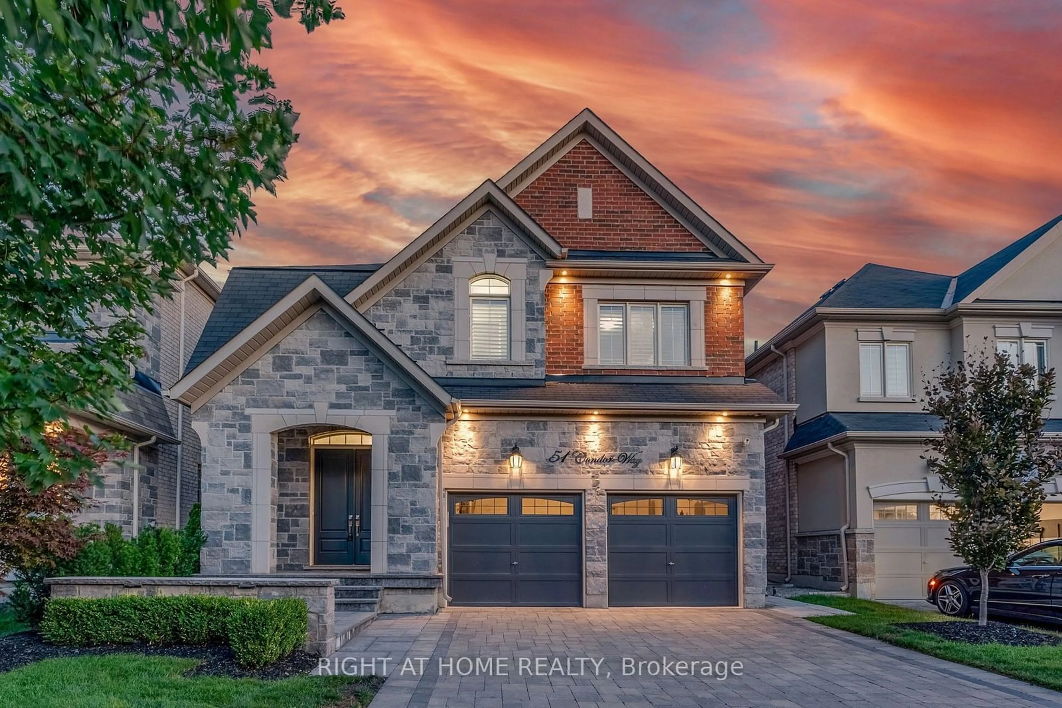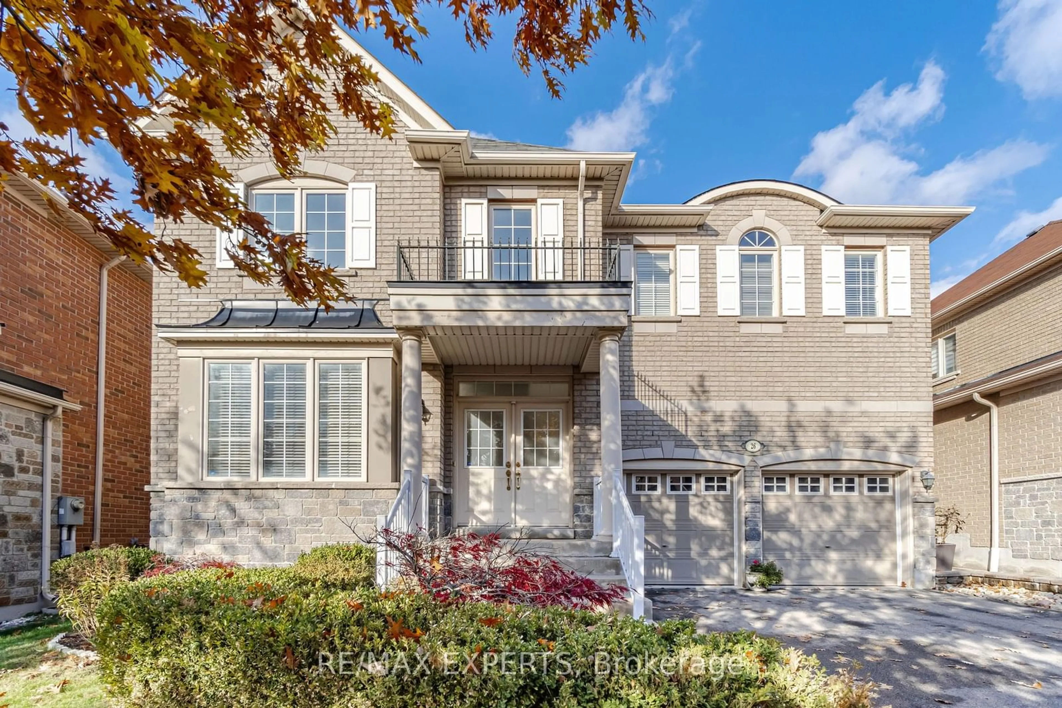2 Burgundy Tr, Vaughan, Ontario L4J 8X6
Contact us about this property
Highlights
Estimated ValueThis is the price Wahi expects this property to sell for.
The calculation is powered by our Instant Home Value Estimate, which uses current market and property price trends to estimate your home’s value with a 90% accuracy rate.$1,749,000*
Price/Sqft$718/sqft
Days On Market58 days
Est. Mortgage$8,413/mth
Tax Amount (2023)$6,291/yr
Description
Bright & Spacious Thornhill Woods Home Featuring Double door entry, 9ft Ceilings On Main Floor, Upgraded Crown Mouldings, & 8" Baseboards, Large Updated Kitchen with Centre Island, Eat-In Kitchen & Butler's Pantry, Refinished Cabinets & Backsplash, electric dust pan, Functional Layout Throughout. Hardwood Flooring On Main & Most Of 2nd Floor, Slate Flooring In Foyer, Bay Window In Family Room w/ gas fireplace and Built-in bookshelves, Large Bedrooms, Primary bedroom Offers Large Ensuite, Walk-in Closet, sitting area and Private Balcony. Pot Lights On All 3 Levels, Main Floor Laundry Room With Direct Access To Garage, Finished Basement with laminate flooring and Wired For Home Theatre Speakers and rough-in for wet bar, California Shutters Throughout, Freshly Painted Throughout, New Garage Doors, Professionally Landscaped front, side and backyard With Irrigation System On 3 sides, Fully Fenced Backyard, Gas line For BBQ and Outdoor Pot Lights. Central Vacuum, New Furnace & Humidifier ('23), Washer and Dryer ('21), Roof ('18), New garage doors, Quick and easy access to Hwy 7/407, great neighbourhood for a growing family with lots of parks, nature trails, schools and shopping.
Property Details
Interior
Features
Ground Floor
Dining
6.76 x 3.36Combined W/Living / Hardwood Floor / Window
Living
6.76 x 3.36Combined W/Dining / Hardwood Floor / Window
Family
4.70 x 3.64Gas Fireplace / Hardwood Floor / B/I Bookcase
Powder Rm
0.00 x 0.00Tile Floor / 2 Pc Bath
Exterior
Features
Parking
Garage spaces 2
Garage type Built-In
Other parking spaces 4
Total parking spaces 6
Property History
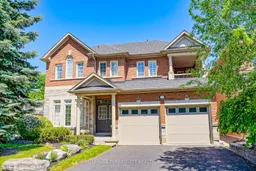 40
40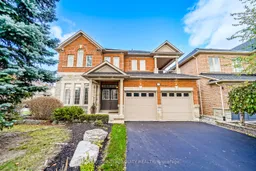 40
40Get up to 1% cashback when you buy your dream home with Wahi Cashback

A new way to buy a home that puts cash back in your pocket.
- Our in-house Realtors do more deals and bring that negotiating power into your corner
- We leverage technology to get you more insights, move faster and simplify the process
- Our digital business model means we pass the savings onto you, with up to 1% cashback on the purchase of your home
