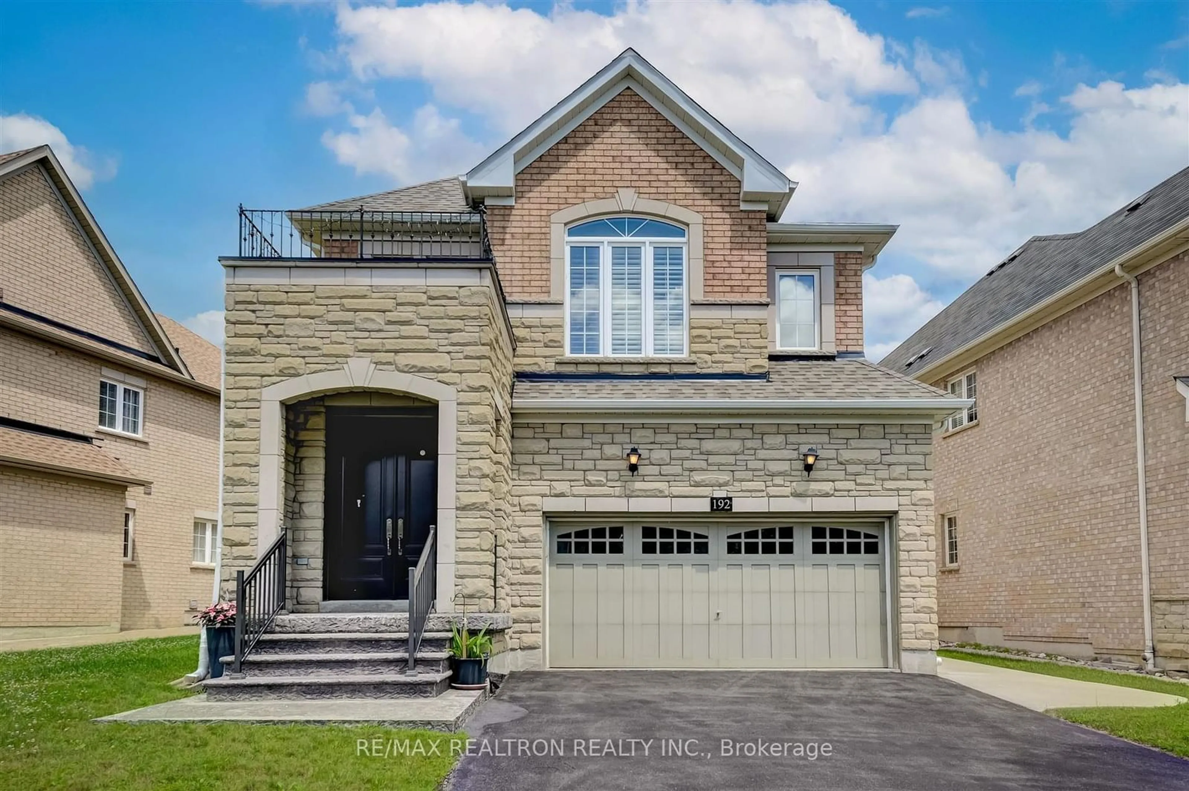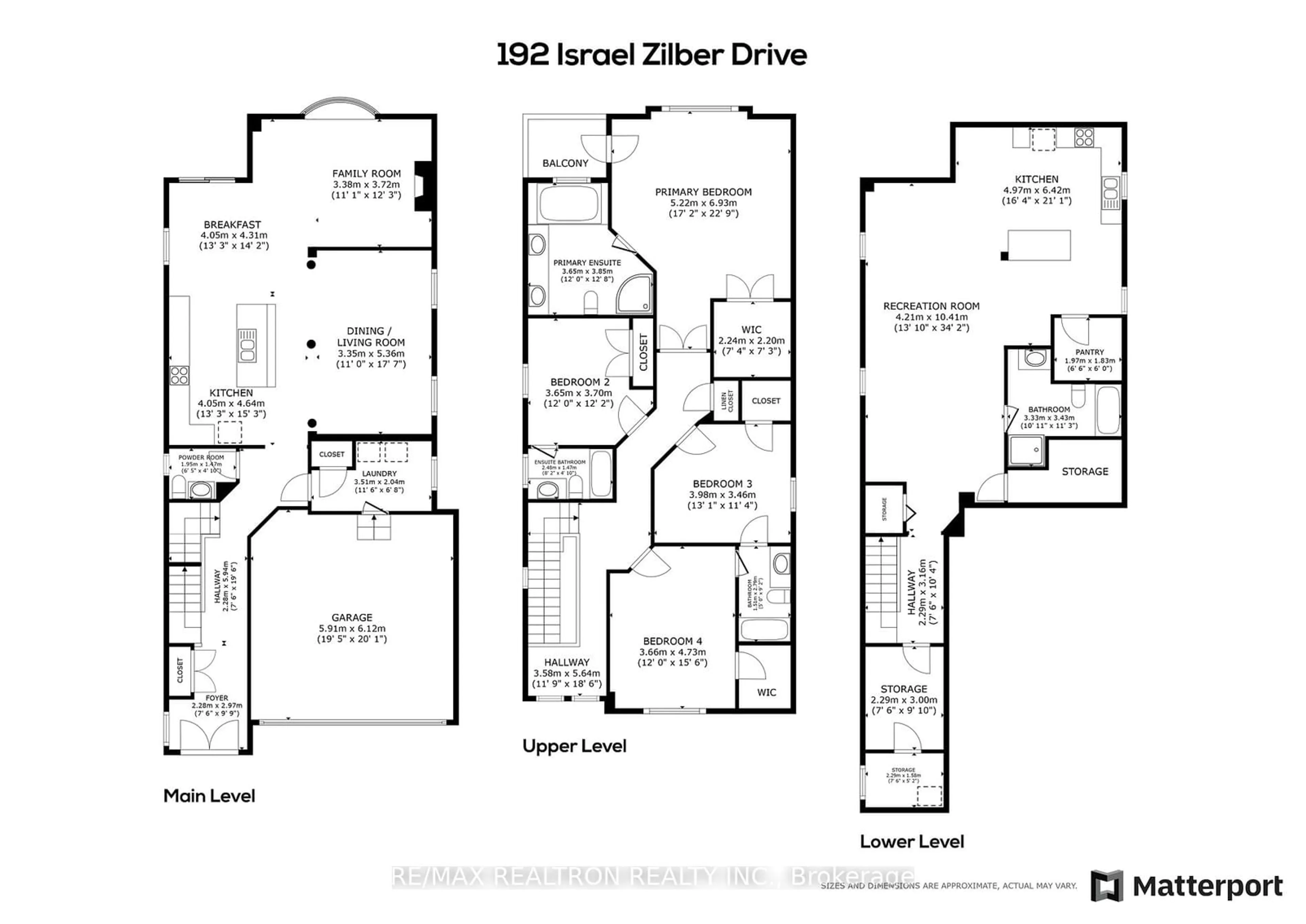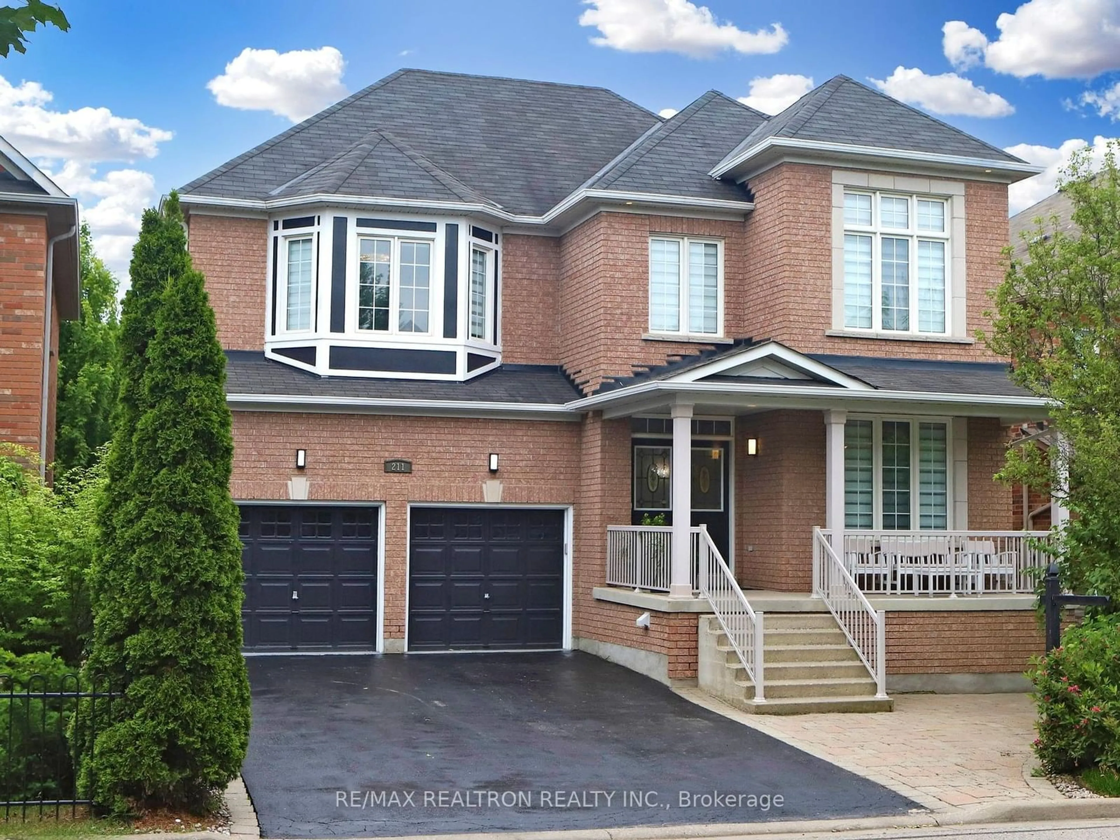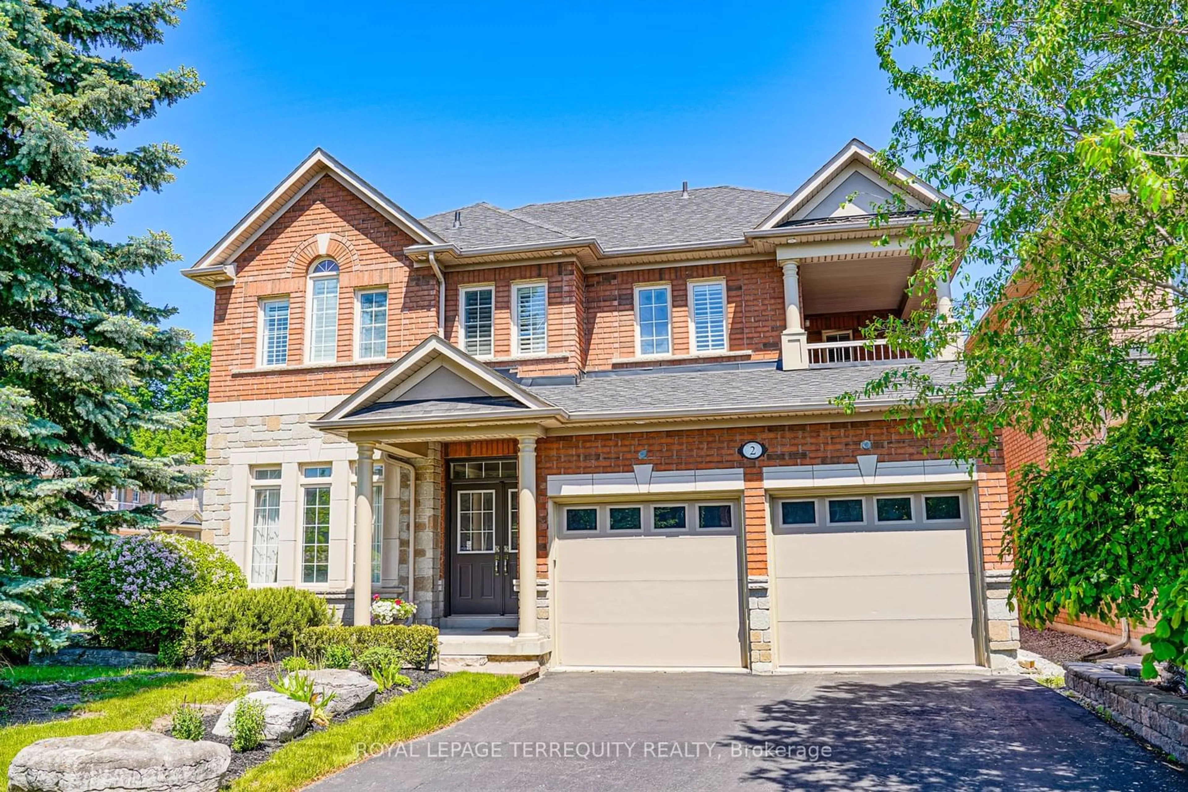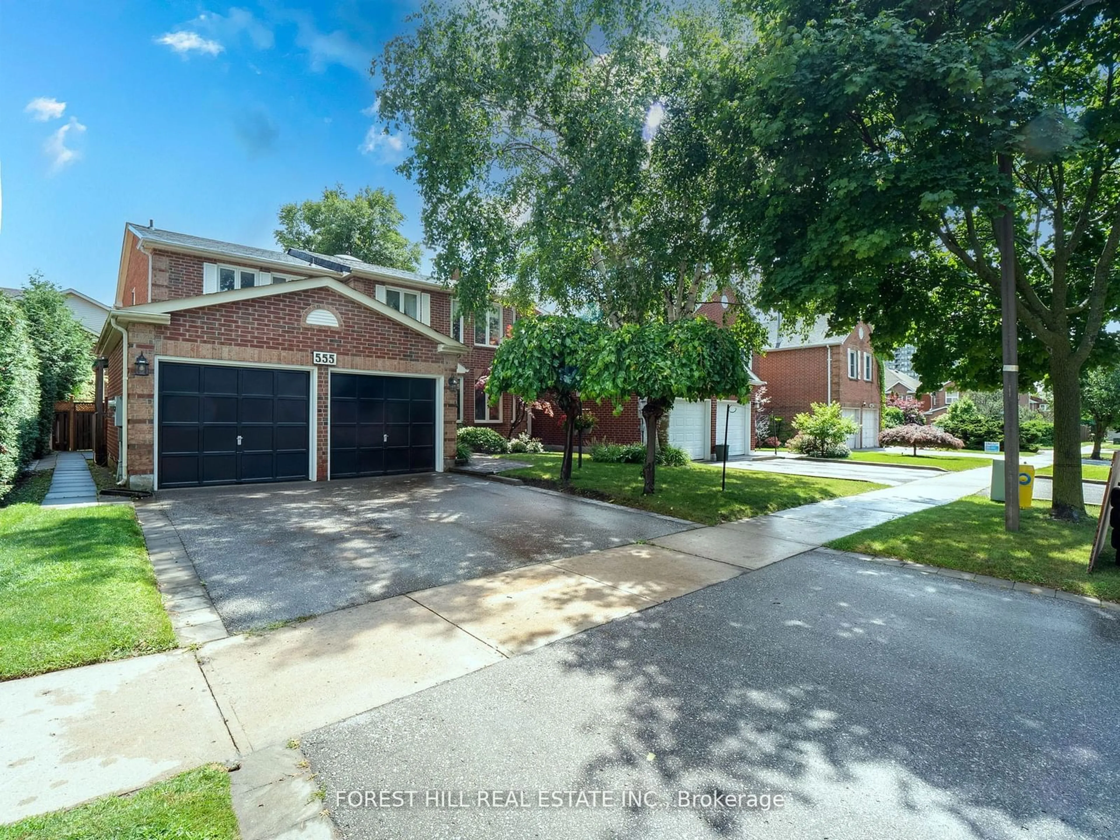192 Israel Zilber Dr, Vaughan, Ontario L6A 0L3
Contact us about this property
Highlights
Estimated ValueThis is the price Wahi expects this property to sell for.
The calculation is powered by our Instant Home Value Estimate, which uses current market and property price trends to estimate your home’s value with a 90% accuracy rate.$2,217,000*
Price/Sqft-
Days On Market24 days
Est. Mortgage$8,581/mth
Tax Amount (2023)$7,570/yr
Description
Rare Opportunity To Move Into A Spectacular, Meticulously Clean And Upgraded 2 Car Detached Home With Over 61ft Of Frontage In The Prestigious Upper Thornhill Estates! Located On A Quiet, Family Friend Street, This Beauty Encompasses Hardwood Floors Throughout, Tall Ceilings, Pot Lights, Stunning Trim Work With A Perfect Layout. Double Door Entry Leads You To An Inviting Foyer With Custom Tile Work, Spacious Separate Yet Open Concept Combined Living & Dining Room Overlooking A Gorgeous Family Size Modern Kitchen With S/S Appliances, Stone Countertops, Exquisite Breakfast Bar & Beautiful Backsplash - Absolutely Perfect For Entertaining! Stunning Backyard Oasis Views Out Of The Family Room Bay Windows & Breakfast Area. Walk-Out To The Covered Porch All Year Round! Lovely Hardwood Staircase Leads You To The Fabulous Bright & Spacious Second Floor. Enchanting Balcony From The Spacious Primary Room With A Beautiful 5Pc Ensuite & Huge Walk-In Closet. All Bedrooms With Direct Access To Full Baths With Beautiful Stone Counters Along With Three Walk-In Closets! Finished Basement With Additional Room For Entertaining & Dining With Large Rec Room, Full Kitchen With Stone Countertops & Beautiful Cabinetry, 4Pc Bath & More Storage. Stunning Landscaped Front Yard & Porch And Private Fenced Backyard With Shed, Framed Pergola And Interlocked Patio. Close To Parks, Trails, Shopping, Great Schools, Grocery, Restaurants, Places Of Worship & Amenities. Look No Further.
Property Details
Interior
Features
Main Floor
Dining
5.36 x 3.35Hardwood Floor / Large Window / Crown Moulding
Kitchen
4.64 x 4.05Family Size Kitchen / Stainless Steel Appl / Breakfast Bar
Family
3.72 x 3.38Hardwood Floor / Bay Window / Fireplace
Laundry
3.51 x 2.04Access To Garage / Laundry Sink / Side Door
Exterior
Features
Parking
Garage spaces 2
Garage type Attached
Other parking spaces 4
Total parking spaces 6
Property History
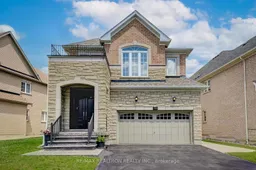 34
34Get up to 1% cashback when you buy your dream home with Wahi Cashback

A new way to buy a home that puts cash back in your pocket.
- Our in-house Realtors do more deals and bring that negotiating power into your corner
- We leverage technology to get you more insights, move faster and simplify the process
- Our digital business model means we pass the savings onto you, with up to 1% cashback on the purchase of your home
