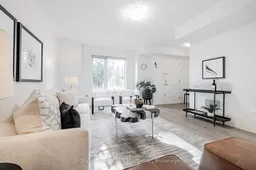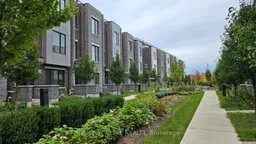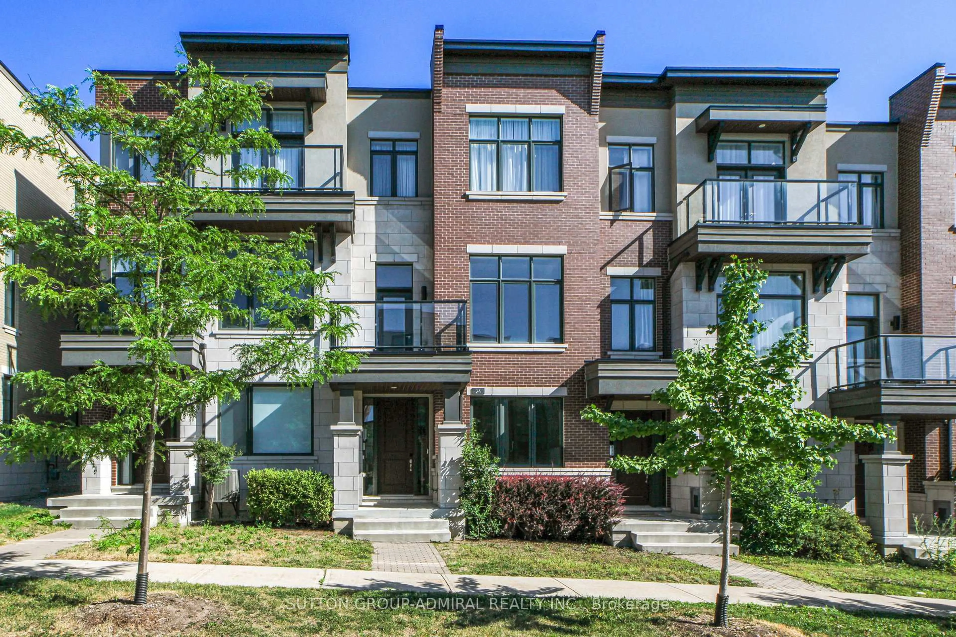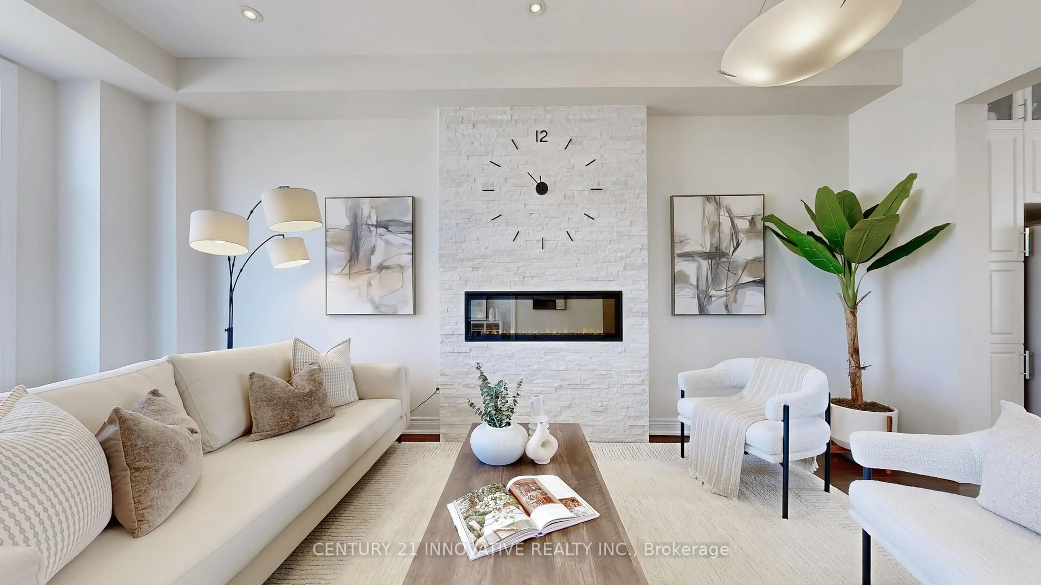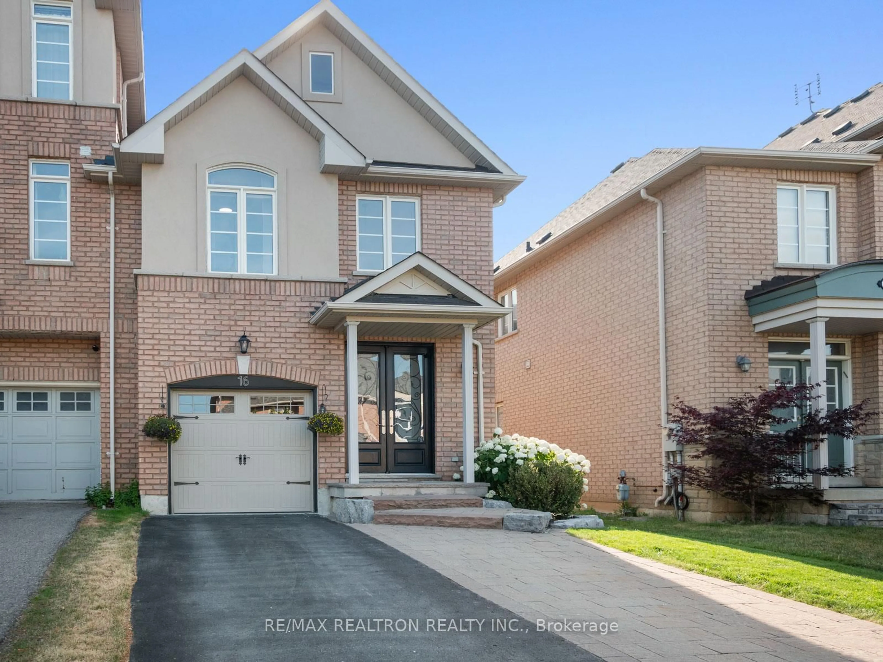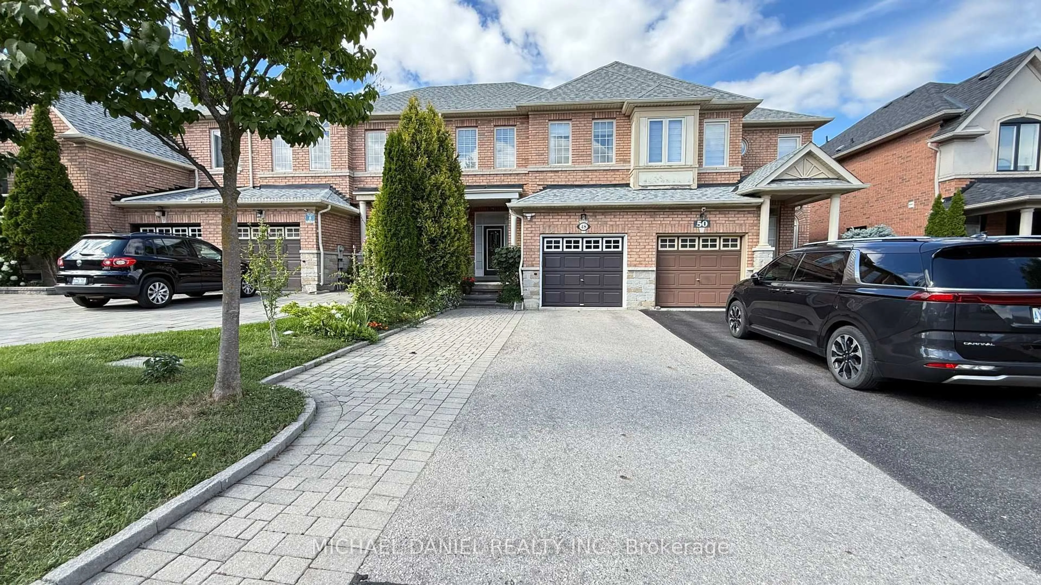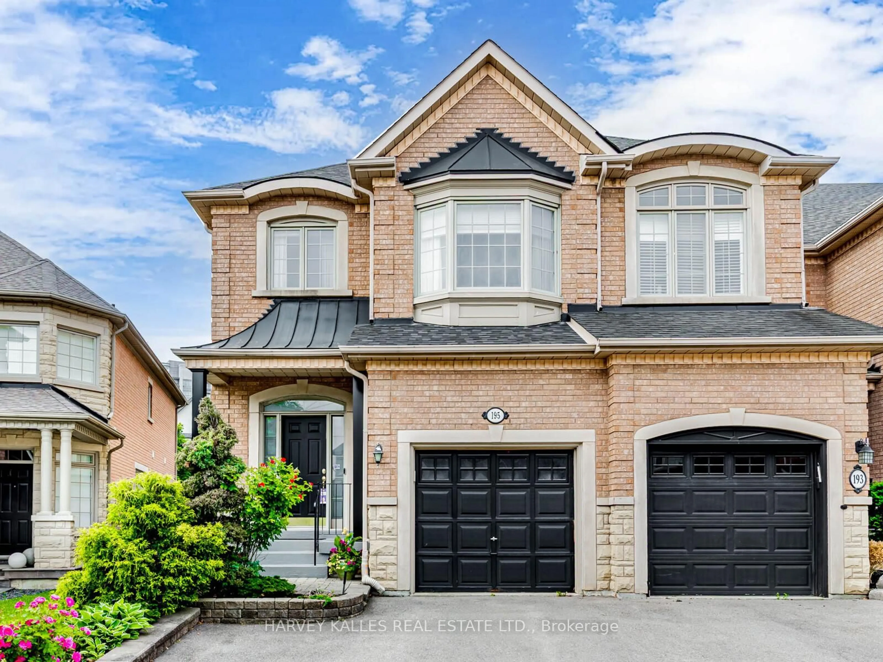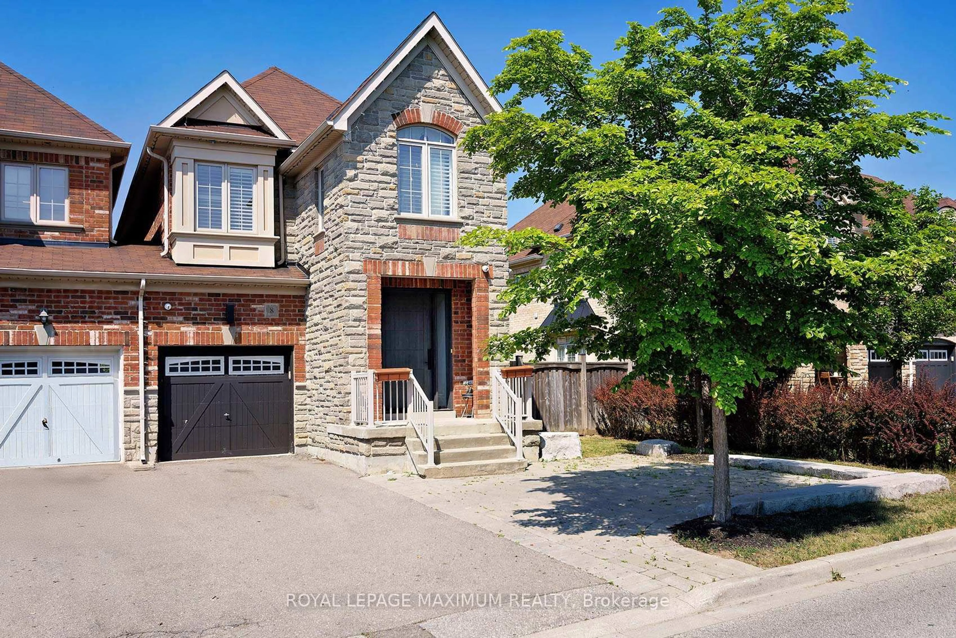**Offer--Anytime**Built in 2022(Only 2Yrs------Feels Like a Never-Lived Unit--------Ultra-Spakling CLEAN-------Clean Unit to be greeted by a 5 stops Private ELEVATOR(From Rooftop To Basement)**UNBEATABLE SPOT in complex--Facing Court Yard & South Exp(Very Quiet Location Of Complex) & LUXURIOUS & enhancing its modern lifestyle-expansive living area of 2540Sq Ft(As Per Builder Plan--Inc Finished Bsmt)+Over 300Sq Ft Breathtaking View Rooftop--Functionality of a direct access 2Cars garage to Comfy Family Rm Overlooking South-Exp Garden*Entertainer's delight--featuring a spacious living & contemporary kit, Stainless Steeles Appl+Quartz countertops & centre island w/massive breakfast area & easy access balcony for BBQ or fresh-air--Upper level hosts 9Ft Ceiilings with a convenient laundry room, a primary suite with a 4piece ensuite and a large walk-in closet with custom shelving & Private-Open/City Skyline View of a Huge Rooftop(Over 300Sf) for family-friend gathering for day/nights & completely Finished--Practical Rec Room Area(Basement--Can Be Used as a home office)---Ideally---Centrally located , minutes away from Rutherford Marketplace Plaza, Rutherford GO Station,
Inclusions: *5 Stops Elevator,S/S Fridge,Stove,Hood Fan,S/S B/I Dishwasher(Never-Used),F/L Washer/Dryer,Centre Island,2 Control Zones(Furance-Cac),Heat Recovery Ventilation For Air-Exchanges,All Existing Blinds(2022)2Cars Garages,Roof Top
