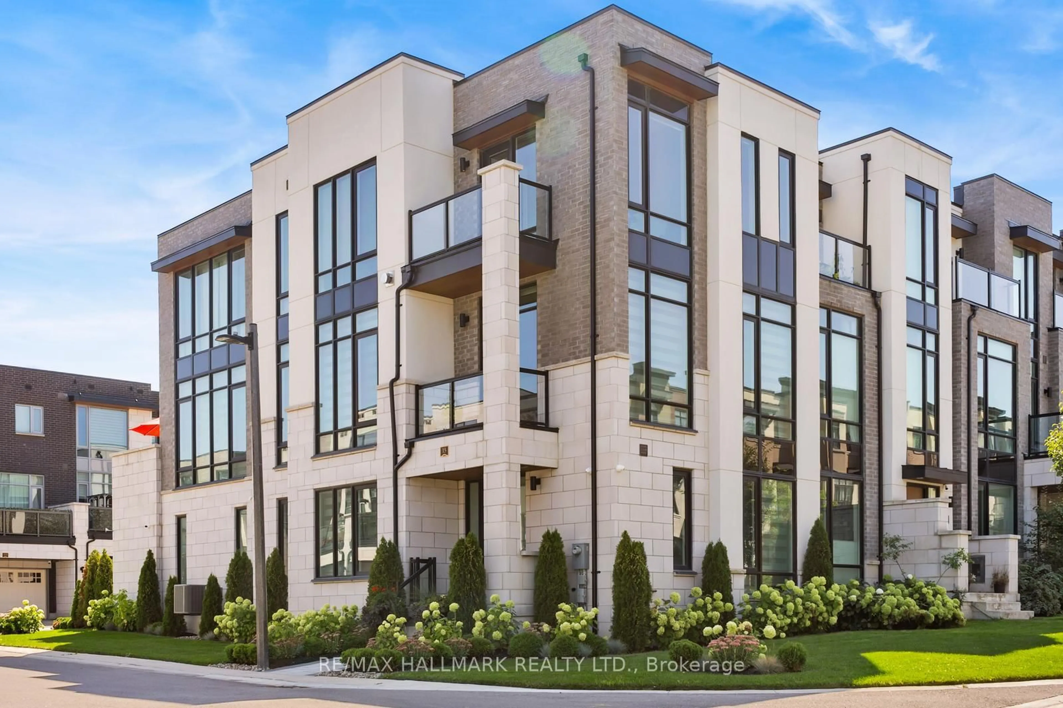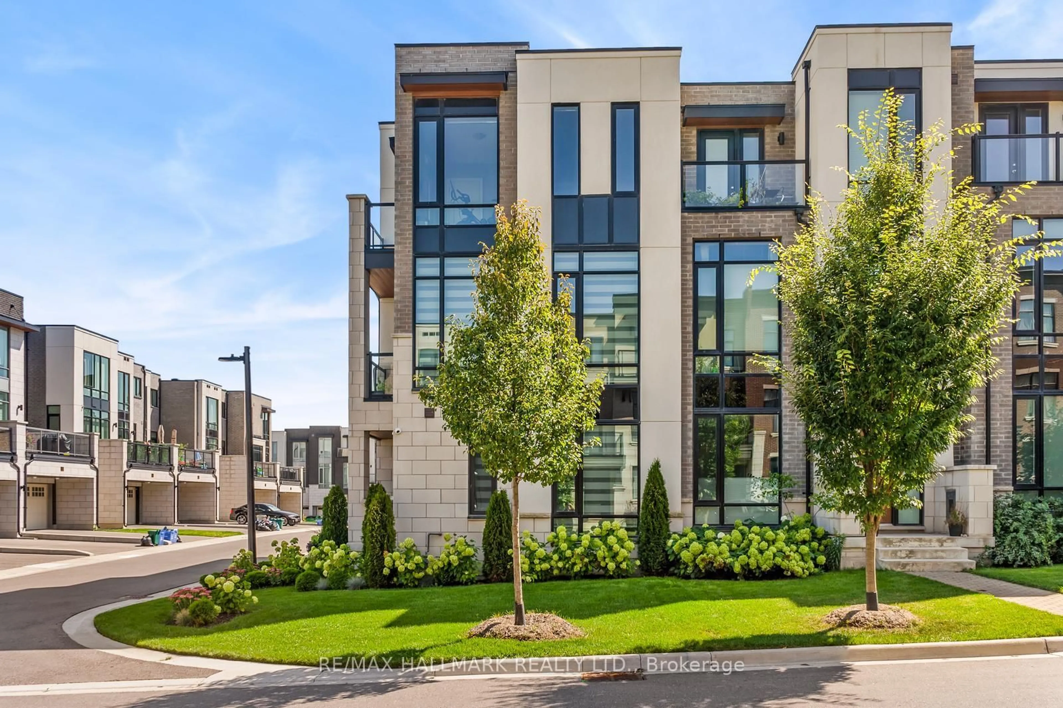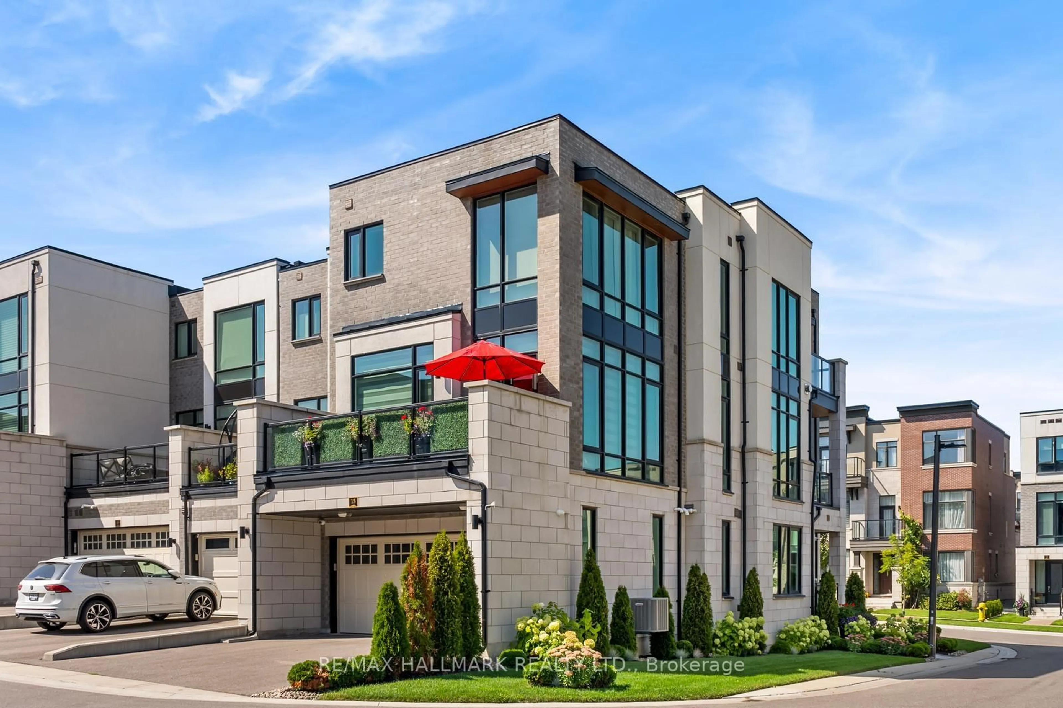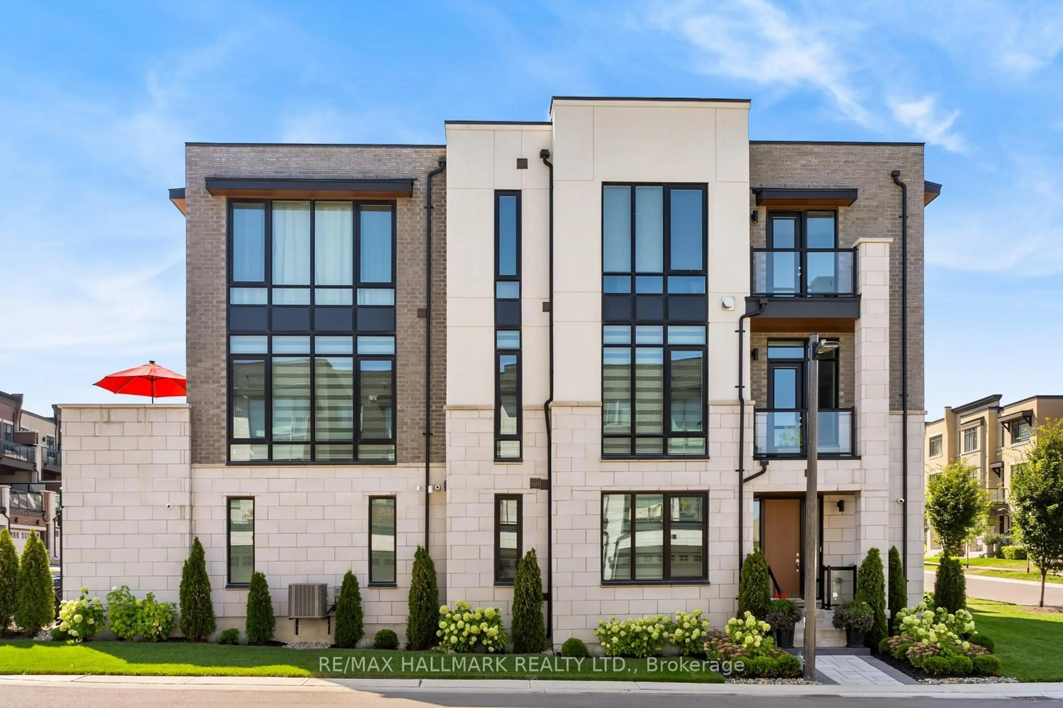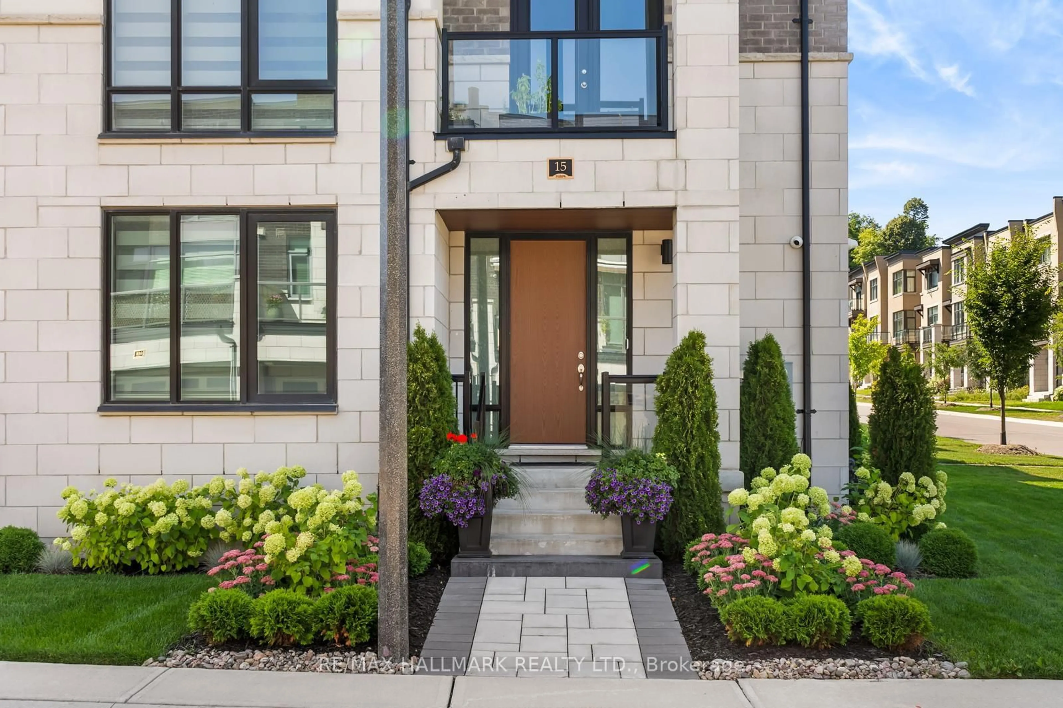15 Carrville Woods Circ, Vaughan, Ontario L6A 4Z6
Contact us about this property
Highlights
Estimated valueThis is the price Wahi expects this property to sell for.
The calculation is powered by our Instant Home Value Estimate, which uses current market and property price trends to estimate your home’s value with a 90% accuracy rate.Not available
Price/Sqft$651/sqft
Monthly cost
Open Calculator

Curious about what homes are selling for in this area?
Get a report on comparable homes with helpful insights and trends.
+7
Properties sold*
$1.2M
Median sold price*
*Based on last 30 days
Description
Stunning freehold executive end-unit townhome by Fernbrook Homes sits gracefully on a coveted corner lot in Patterson, where expansive floor-to-ceiling windows fill every level with natural light. Offering nearly 3,000 square feet of luxurious living space, this home is thoughtfully designed with a private elevator connecting all three floors and has been enhanced with over$150,000 in premium upgrades. The ground level features a versatile bedroom, perfect as a nanny or in-law suite or as a private home office. The main living area impresses with soaring10-foot ceilings, while the upper floor feature 9-foot ceilings throughout, creating an airy and elegant atmosphere. A beautifully upgraded chefs kitchen with extended glass cabinetry, quartz countertops, a stylish backsplash, undermount lighting, and premium stainless steel appliances opens seamlessly to the bright and spacious great room with its wall of windows and walk-out to a large private terrace. The upper level hosts additional bedrooms along with a magnificent primary retreat offering a grand walk-in closet and a spa-like five-piece ensuite. Completed with solid 8-foot interior doors, 7-inch baseboards, and a double-car garage, this residence combines sophistication, comfort, and exceptional functionality, all just minutes from Highway 407, Rutherford GO Station, top schools, parks, and Rutherford Marketplace *Function & Feel Of Detached Home*
Property Details
Interior
Features
Main Floor
Br
2.87 x 4.27hardwood floor / Large Window / Double Closet
Family
4.09 x 3.99hardwood floor / Large Window / 3 Pc Bath
Exterior
Features
Parking
Garage spaces 2
Garage type Built-In
Other parking spaces 2
Total parking spaces 4
Property History
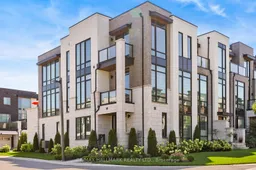 50
50