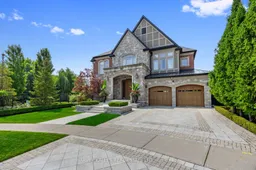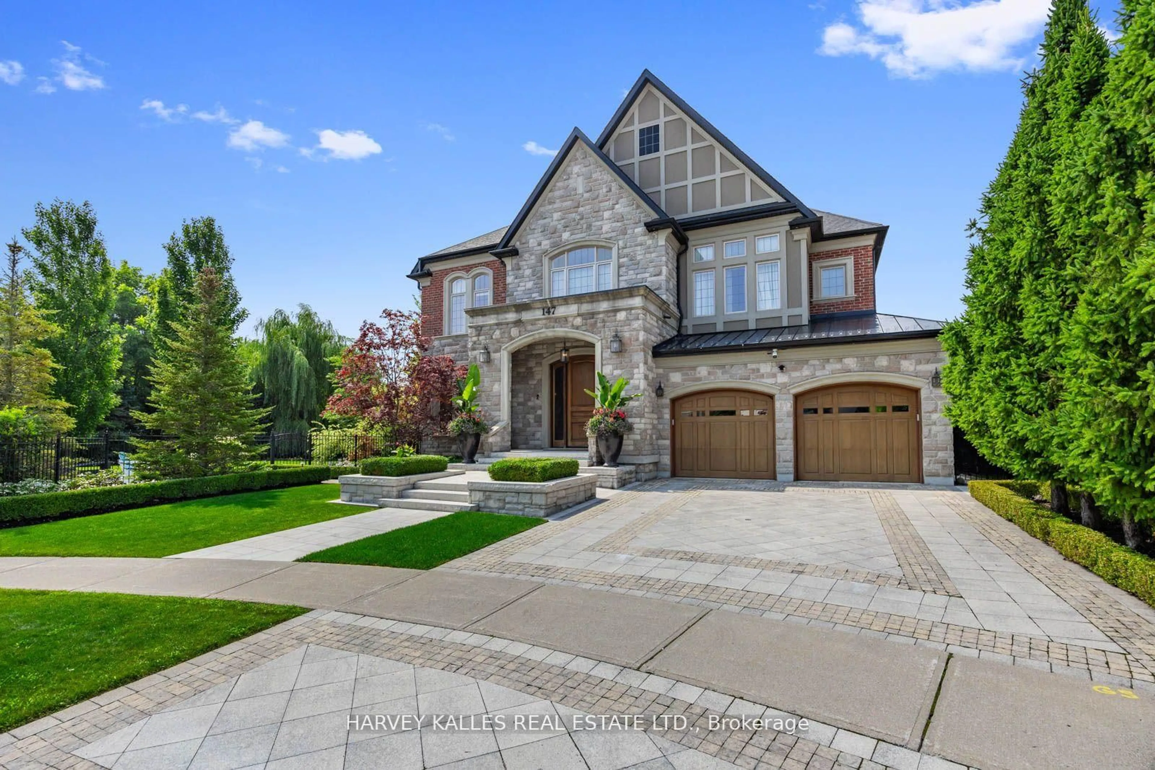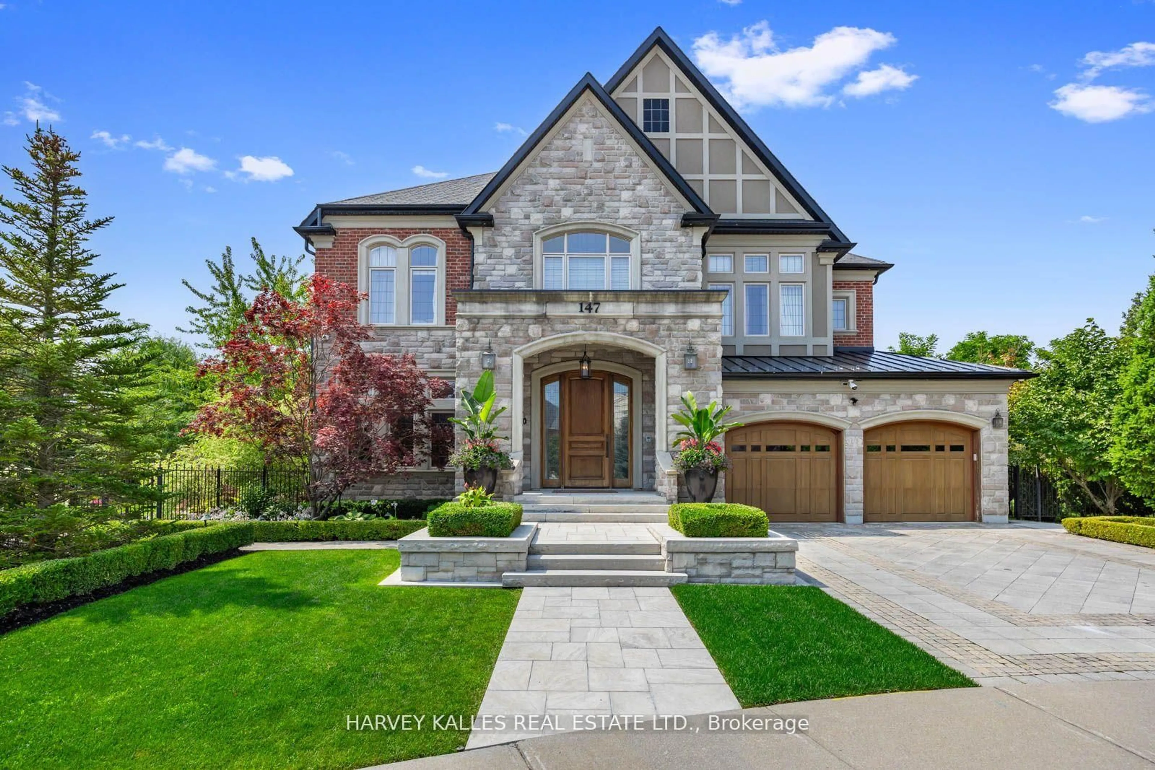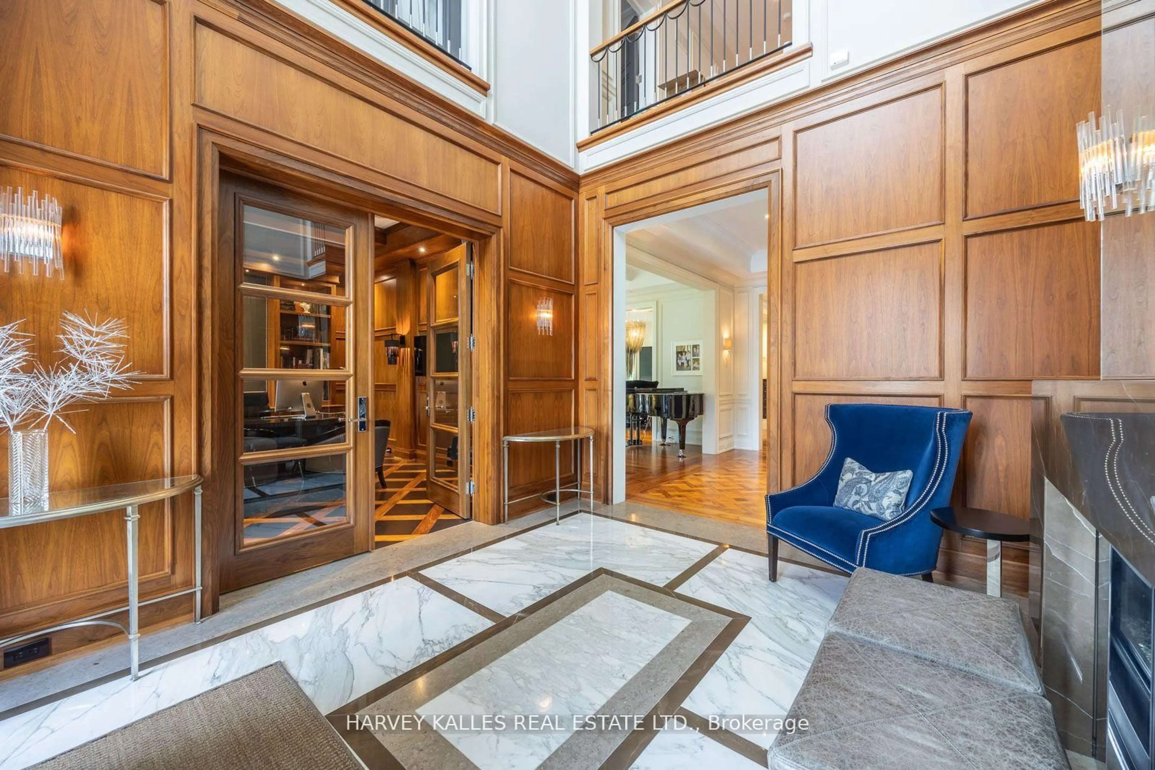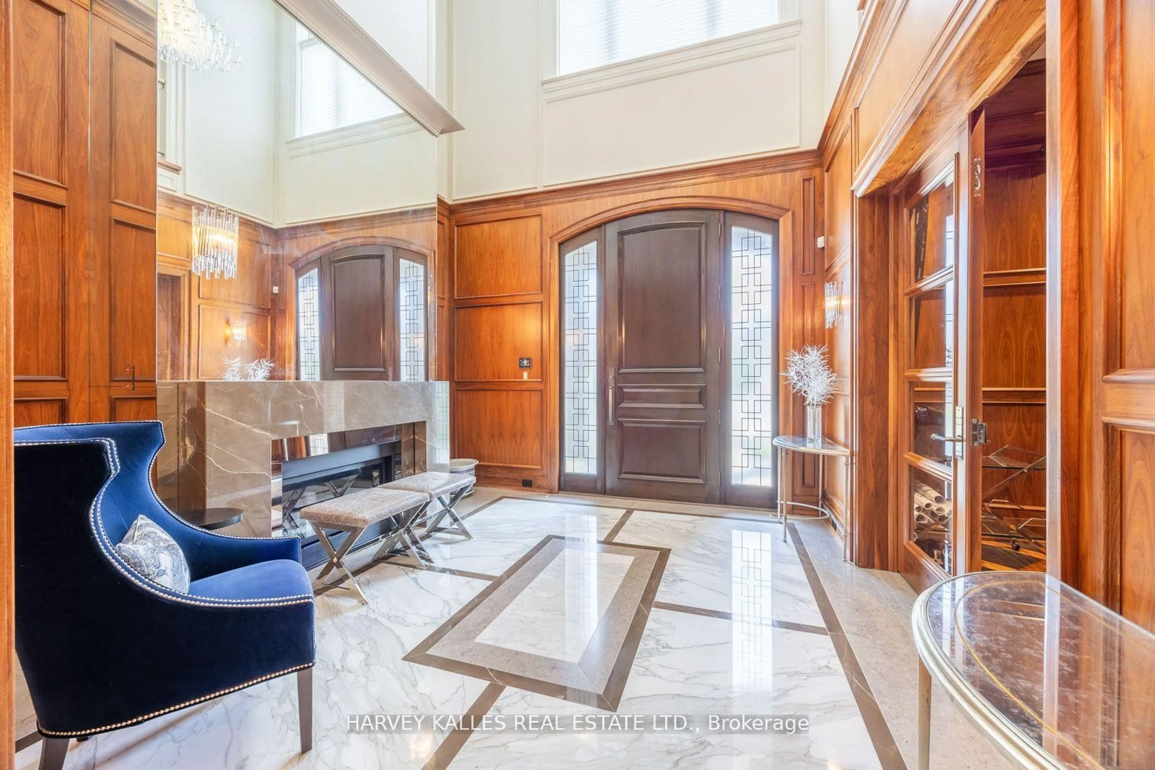147 Cooks Mill Cres, Vaughan, Ontario L6A 0L1
Contact us about this property
Highlights
Estimated valueThis is the price Wahi expects this property to sell for.
The calculation is powered by our Instant Home Value Estimate, which uses current market and property price trends to estimate your home’s value with a 90% accuracy rate.Not available
Price/Sqft$480/sqft
Monthly cost
Open Calculator

Curious about what homes are selling for in this area?
Get a report on comparable homes with helpful insights and trends.
+20
Properties sold*
$1.9M
Median sold price*
*Based on last 30 days
Description
Incomparable! This impeccably designed custom estate backs onto the tranquil Carrville Mill Park and was built to the absolute highest standards, offering a rare blend of luxury, function, and thoughtful design. The stunning backyard oasis is an entertainers dream, featuring a resort-style pool with a hot tub and waterfall, a full cabana with bar, outdoor bathroom, and shower, a built-in BBQ, dining space, and even an outdoor pizza oven. Inside, the entire home is outfitted with a full Crestron home automation system, allowing seamless control of lighting, temperature, audio, security, and more. All tiles throughout feature in-floor heating for year-round comfortincluding the cabana, garage, and driveway. Step into a foyer that radiates sophistication and leads to an elegant home office, sun-drenched living and dining rooms, a spacious eat-in kitchen with a huge butlers pantry, and a dramatic family room with soaring ceilings. The primary suite offers a private balcony overlooking the grounds, a walk-in closet, private office, and a spa-inspired ensuite. Each additional bedroom features its own ensuite and walk-in closet. The lower level is equally impressive, with a dream wine cellar, expansive recreation space, full bar, butlers kitchen, gym, nannys suite, and more. Ideally located just minutes from scenic trails, top-rated schools, major transit routes, and all the best amenities the area has to offer.
Property Details
Interior
Features
Main Floor
Foyer
3.99 x 4.22Marble Floor / Wainscoting / Fireplace
Office
3.89 x 4.7French Doors / Wainscoting / Large Window
Living
4.22 x 5.89Coffered Ceiling / Wainscoting / Large Window
Dining
3.94 x 7.29Combined W/Living / Wainscoting / Bay Window
Exterior
Features
Parking
Garage spaces 3
Garage type Built-In
Other parking spaces 4
Total parking spaces 7
Property History
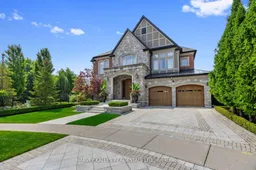 45
45