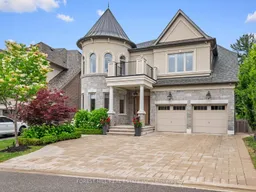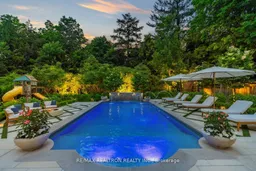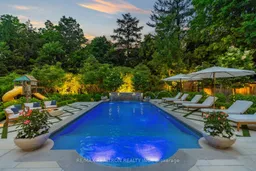Unparalleled one-of-a-kind magnificent property that defines suburban sophistication and serene retreat living. Nestled on the most premium lot in a distinguished neighborhood, this impeccably designed residence spans generous living spaces, abundant natural light, and bespoke finishes. From its elegant double-height foyer to the seamless flow of the dining room- complete with a integrated ultra-lux marble bar, every inch of this home speaks to refined taste, combining timeless charm with thoughtful modern finishes. With 5+1 spacious bedrooms each adorned by a custom ensuite, a primary suite with double walk-in closets & best of all a picturesque view of the peaceful backyard, a state-of-the-art kitchen w/ top-of-line built-in appliances, marble countertops and a drool-worthy walk-in pantry, combined w/ an oversized, bright family room w/ speaker system & custom built-in cabinetry, two staircases leading to the above grade lower level featuring an elevated theatre room, the upgrades are truly too many to mention. Offering the perfect balance of comfort & style. Set apart by an irreplaceable backyard oasis a rare commodity providing the luxury feel of a Muskoka cottage in the convenient city setting. Stepping outside, into your own European-style two-teared concrete deck/covered cabana complete w/ an outdoor kitchen, massive sitting area (both upper & lower), lower level bathroom. You're greeted by an expansive swimming pool/hot tub, lush greenery, mature trees, and a meticulously landscaped sanctuary that feels worlds away from the bustle of urban life. A jaw-dropping setting, Whether hosting intimate gatherings on the stone terrace or enjoying quiet mornings with birdsong, this private outdoor space serves as both an entertainers dream & a tranquil escape. Its timeless design & generous scale ensure that this backyard is not just an accessory but the defining feature of the home. Live the Upper West Side lifestyle w/ the best of city convenience & suburban calm.
Inclusions: Just moments from boutique shops, acclaimed restaurants, beautiful parks, and top schools, 142 Farrell Road offers both neighborhood charm & exceptional accessibility. With its unparalleled character, premium finishes, & that truly irreplaceable outdoor haven this is more than just a home; its a rare legacy property waiting to be passed on. Welcome to the extraordinary.






