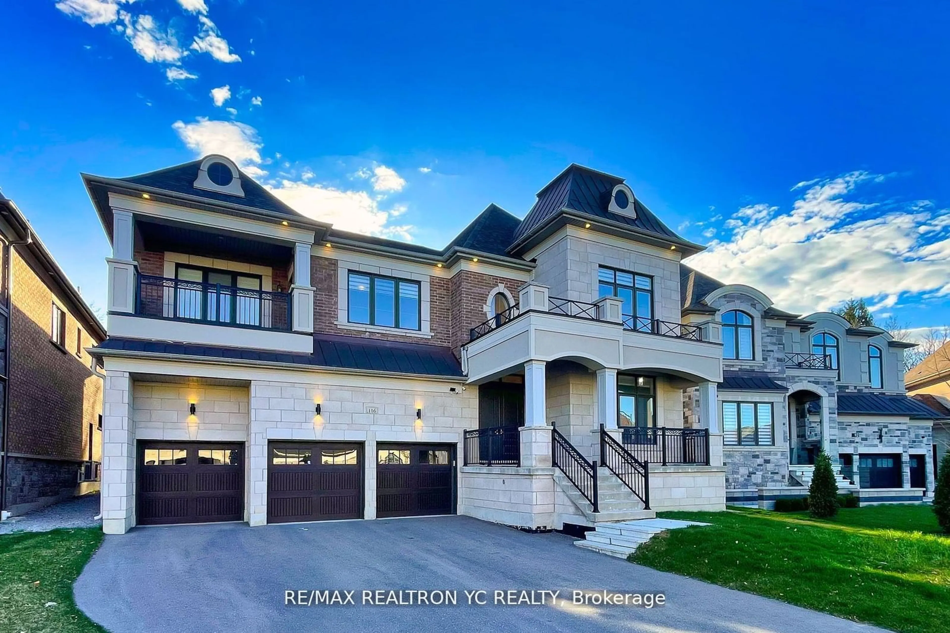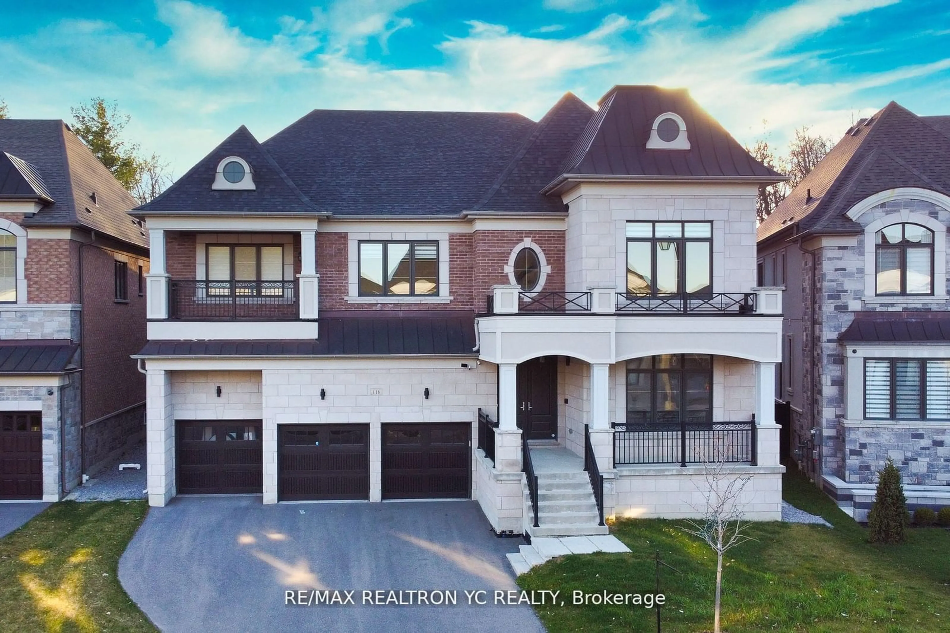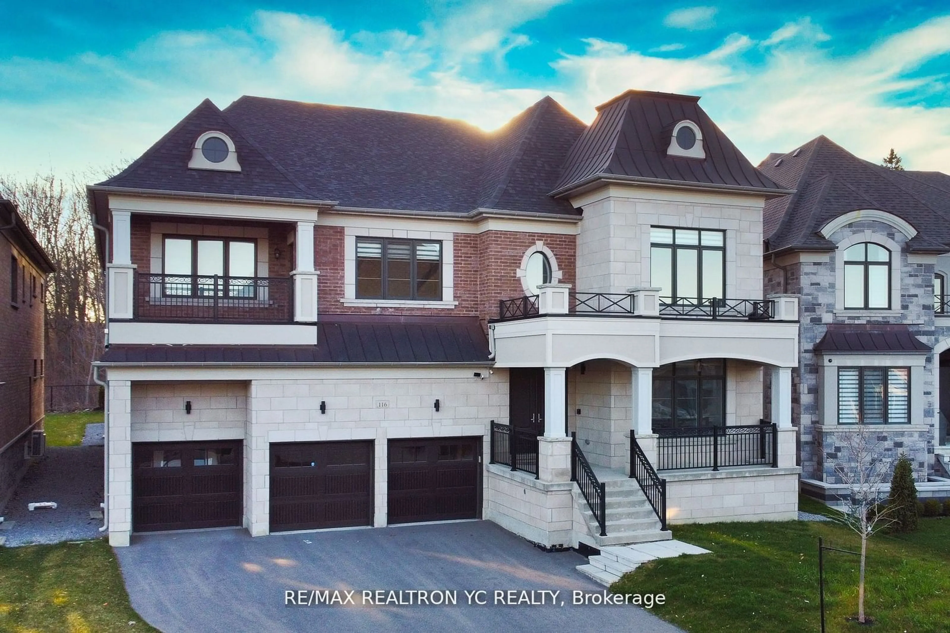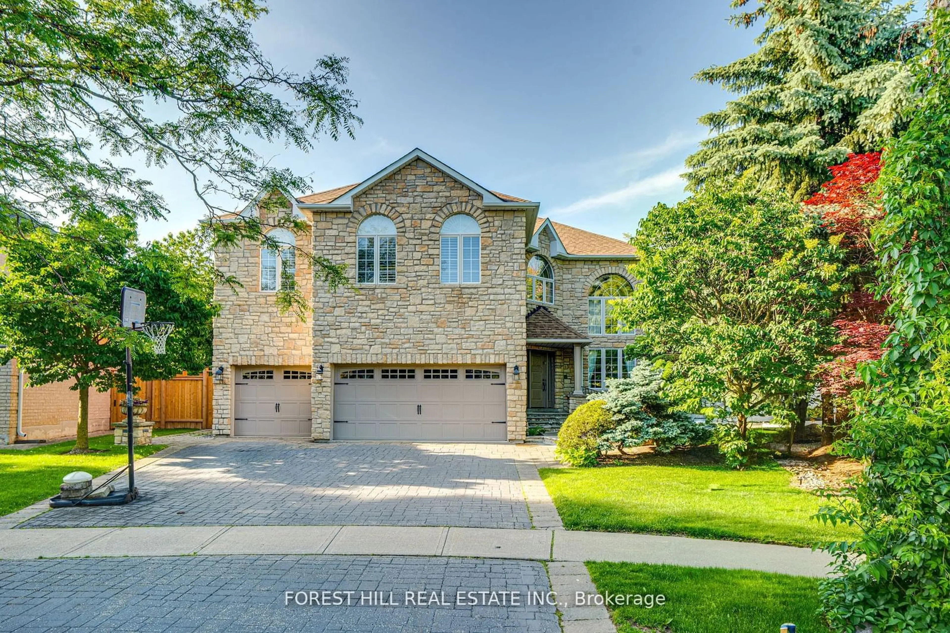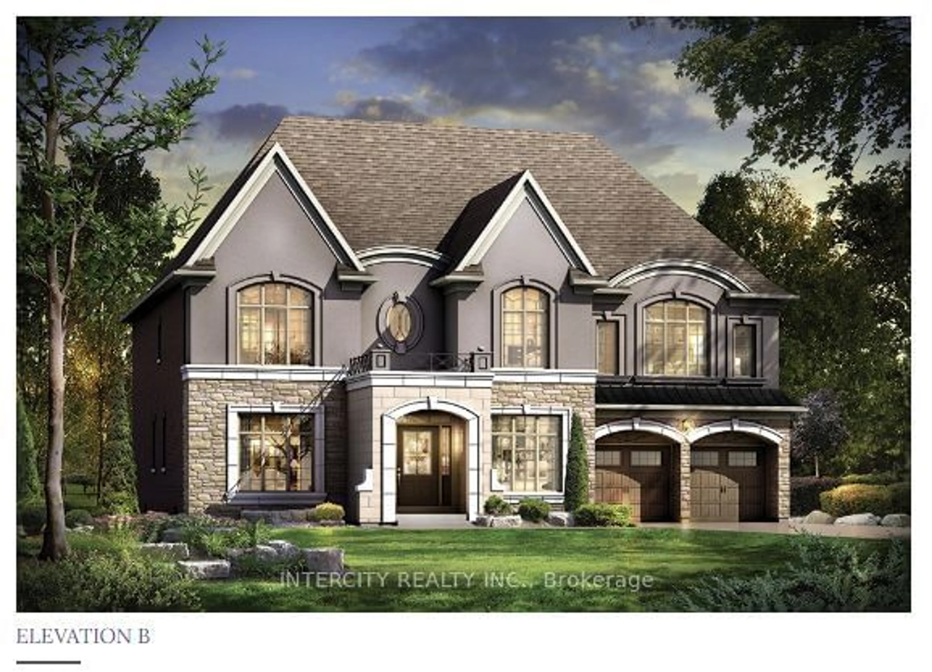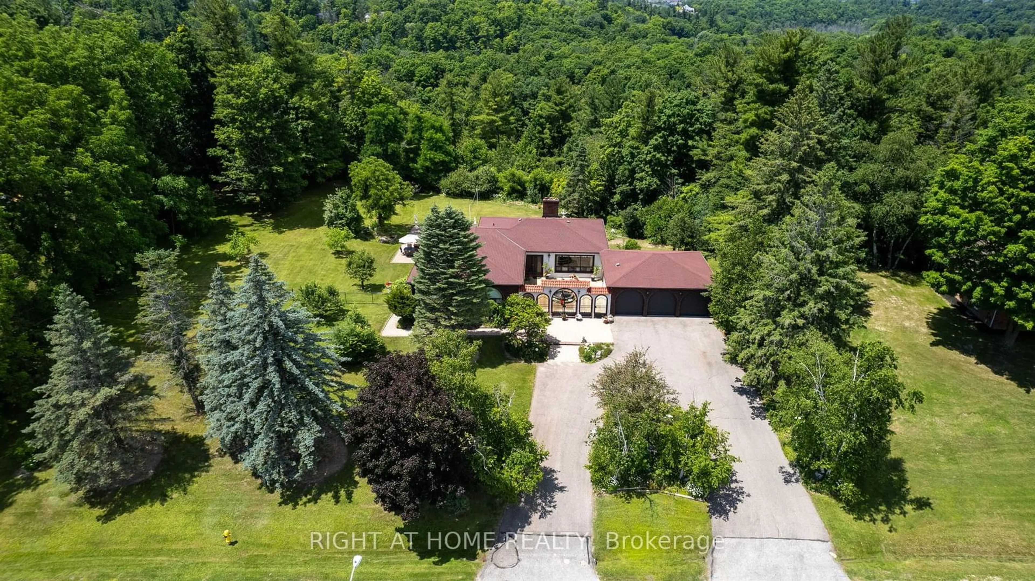116 Lady Jessica Dr, Vaughan, Ontario L6A 4T9
Contact us about this property
Highlights
Estimated ValueThis is the price Wahi expects this property to sell for.
The calculation is powered by our Instant Home Value Estimate, which uses current market and property price trends to estimate your home’s value with a 90% accuracy rate.$3,642,000*
Price/Sqft$389/sqft
Days On Market14 days
Est. Mortgage$16,701/mth
Tax Amount (2023)$16,397/yr
Description
Luxury at its finest! This high-end fully upgraded home sits on a 60' lot in Ravine E-N-C-L-A-V-E Of Upper Thornhill Estates! Hardwood floors t/out main and 2nd floors, S/S Wolf kitchen Appliances, Elevator, Walk-in Pantry, Servery, Finished basement with fully equipment Golf Simulator in the basement. This Extravagant Home Offers 8,000+ Sf Total Luxury Living Space; 10Ft-10Ft-9 Ft Flat and Ceilings Throughout. Five 2nd floor Large bedrooms each with its own bathroom. Stunning Master Bedroom with large private w/o deck with ravine views and 6-piece Master ensuite! Fully landscaped with private backyard and interlocking driveway and backyard. Multi-security camera system. Full 3-car garage added Tandem Garage, with add driveway parking for 6. This one-of-a-kind home is everything you could ever want.
Property Details
Interior
Features
Main Floor
Family
6.19 x 3.94Hardwood Floor / Gas Fireplace / Large Window
Office
3.90 x 3.69Hardwood Floor / Window
Living
4.33 x 3.83Hardwood Floor / Crown Moulding / Pot Lights
Dining
4.54 x 3.83Hardwood Floor / Crown Moulding / Pot Lights
Exterior
Features
Parking
Garage spaces 4
Garage type Built-In
Other parking spaces 5
Total parking spaces 9
Property History
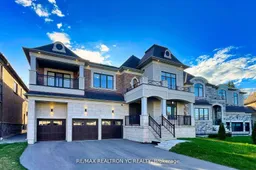 40
40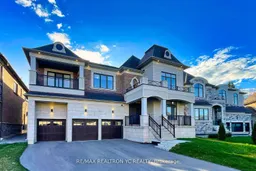 40
40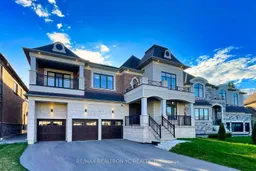 40
40Get up to 1% cashback when you buy your dream home with Wahi Cashback

A new way to buy a home that puts cash back in your pocket.
- Our in-house Realtors do more deals and bring that negotiating power into your corner
- We leverage technology to get you more insights, move faster and simplify the process
- Our digital business model means we pass the savings onto you, with up to 1% cashback on the purchase of your home
