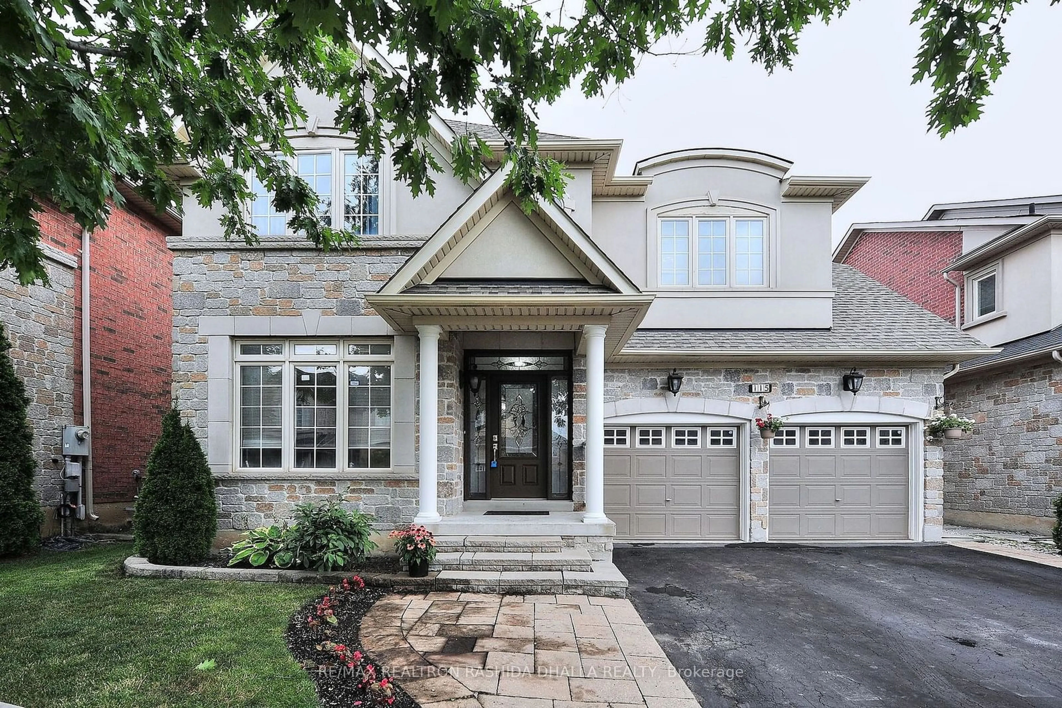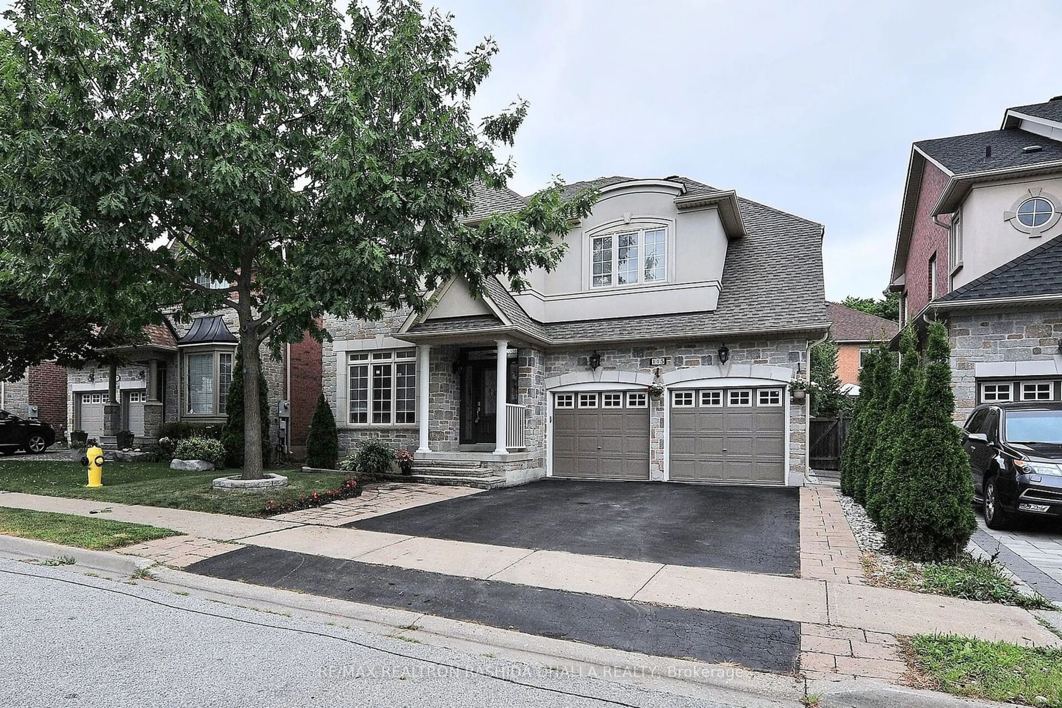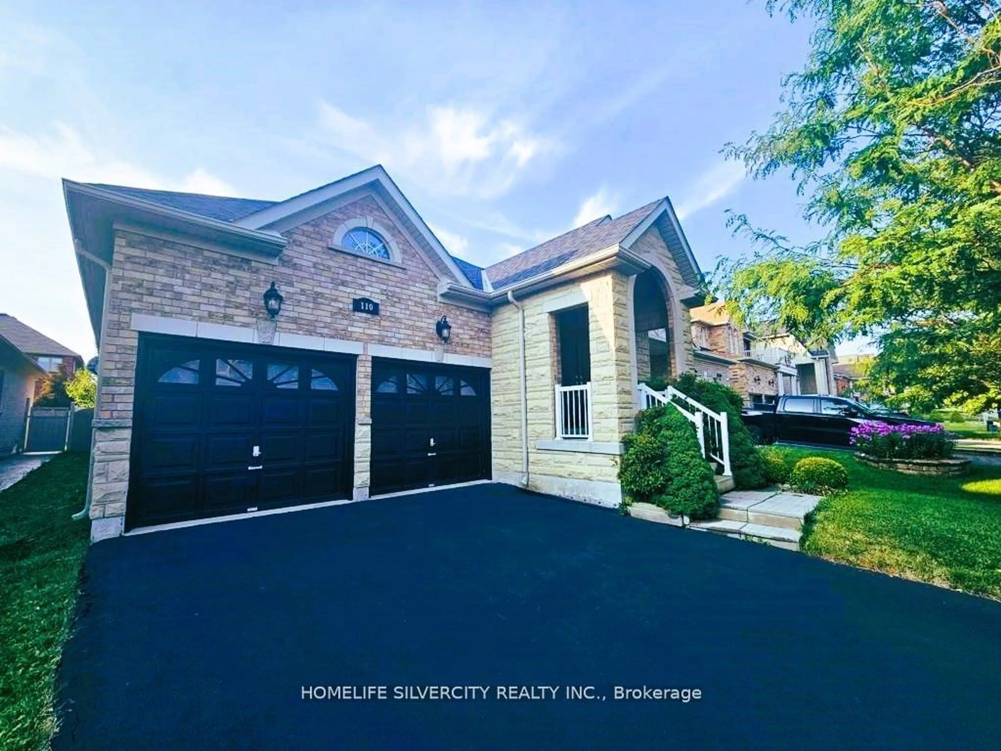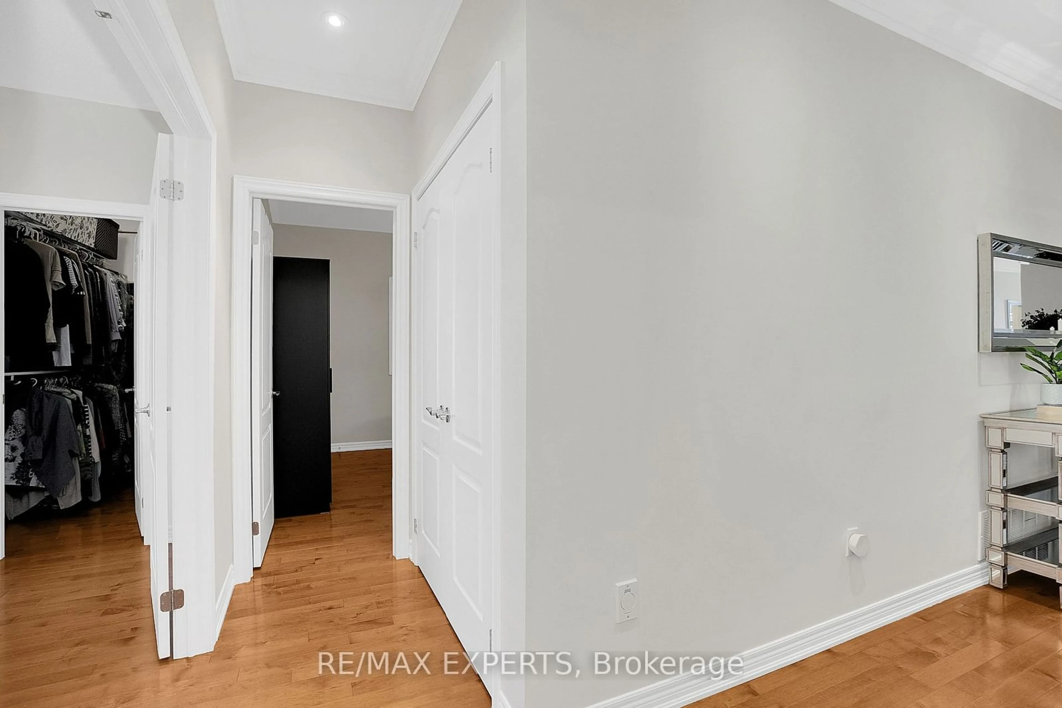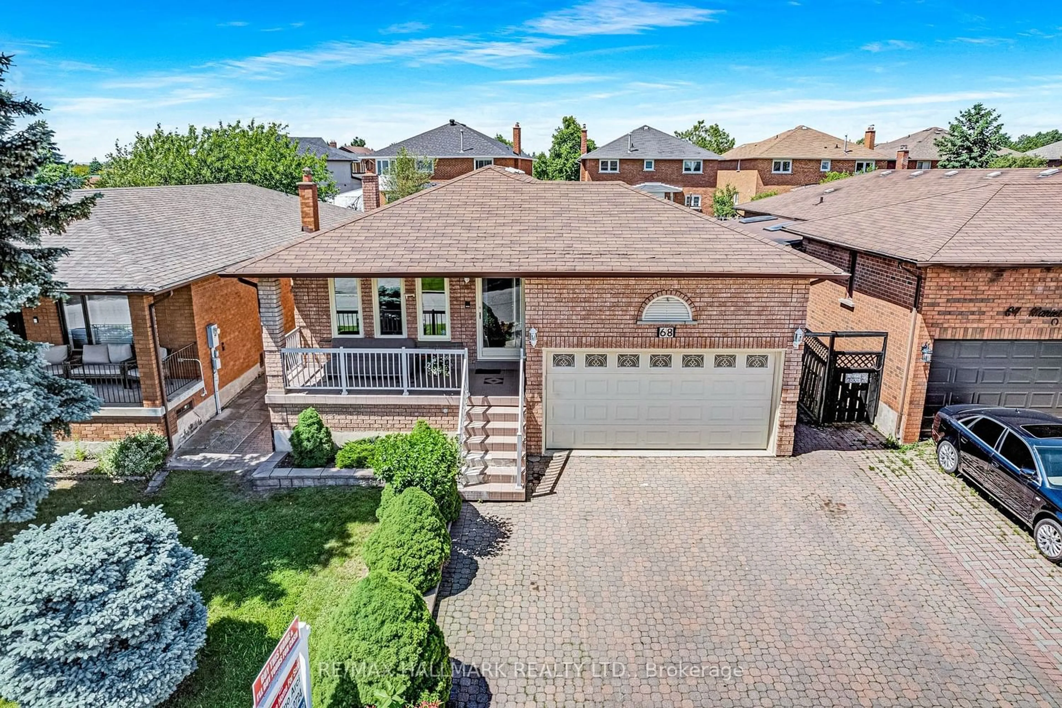115 Couture Gdns, Vaughan, Ontario L4J 9H6
Contact us about this property
Highlights
Estimated ValueThis is the price Wahi expects this property to sell for.
The calculation is powered by our Instant Home Value Estimate, which uses current market and property price trends to estimate your home’s value with a 90% accuracy rate.$1,849,000*
Price/Sqft$692/sqft
Days On Market2 days
Est. Mortgage$8,108/mth
Tax Amount (2024)$7,524/yr
Description
Be Charmed By This Elegant Home On One Of Vaughan's Most Sought After Patterson Neighbourhood This Lovely Property Is Nestled On A Street With Access To Thornhill Woods Woodlot #4 Walking Trail And Just Steps To Schools And Community Center Rarely Offered On The Street Built In 2007 This Property Has Been Recently Updated With A Newer Modern Kitchen With A Long Island Built-in Stainless Steel Appliances Pot Lights And Boasts 4000+ sq.ft. Of Pure Elegance Filled With Natural Light Professional Landscaping Timeless Floor Plan Boasting Main Floor Office 9' High Ceilings Smooth On Main Floor Upgraded Piano Stairs With Iron Spindles Hardwood/Ceramic Flooring Throughout, All Upper Bedrooms Boast Semi-Ensuites & Walk In Closets & Upper Floor Laundry The Lower Level Boasts A Full In-Law Suite With It's Own Kitchen Bedroom And Living Space And So Much More The Location Just Speaks For Itself Be Surrounded By Serenity And The World At Your Feet This Home Is Customized To Perfection Hundreds And Thousands Of Dollars Spent On Upgrades.
Property Details
Interior
Features
Main Floor
Office
3.05 x 3.05Hardwood Floor / French Doors / Large Window
Living
3.69 x 6.71Hardwood Floor / Open Concept / Combined W/Dining
Dining
3.69 x 6.71Hardwood Floor / Open Concept / Combined W/Living
Kitchen
3.23 x 3.96Tile Floor / Stainless Steel Appl / O/Looks Backyard
Exterior
Features
Parking
Garage spaces 2
Garage type Attached
Other parking spaces 2
Total parking spaces 4
Property History
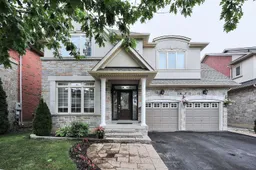 40
40Get up to 1% cashback when you buy your dream home with Wahi Cashback

A new way to buy a home that puts cash back in your pocket.
- Our in-house Realtors do more deals and bring that negotiating power into your corner
- We leverage technology to get you more insights, move faster and simplify the process
- Our digital business model means we pass the savings onto you, with up to 1% cashback on the purchase of your home
