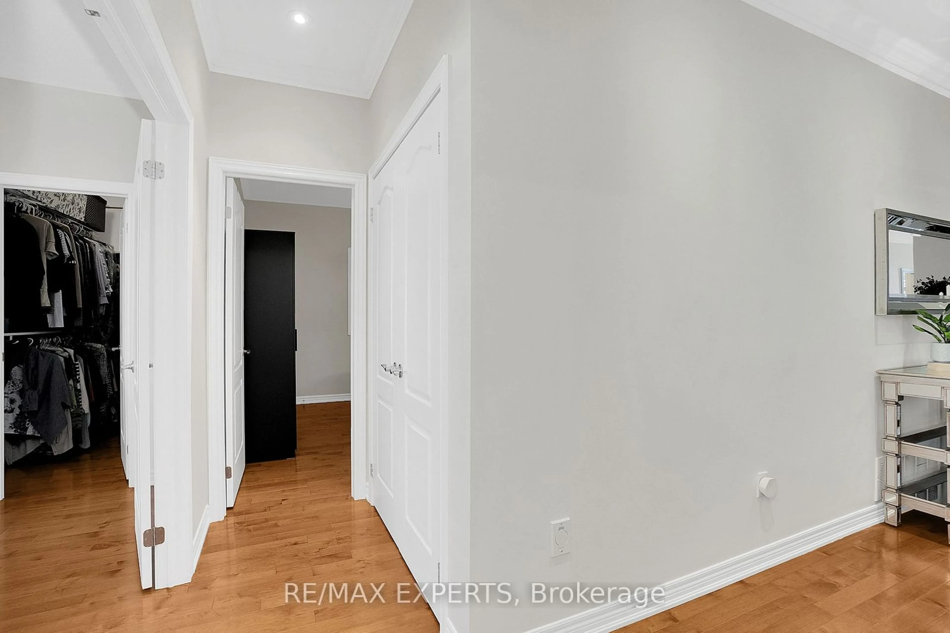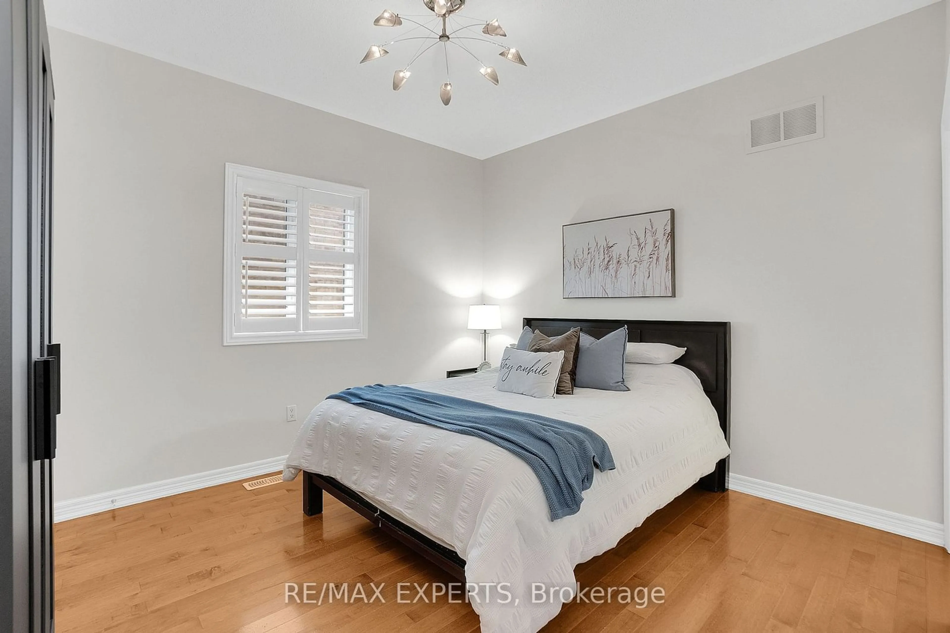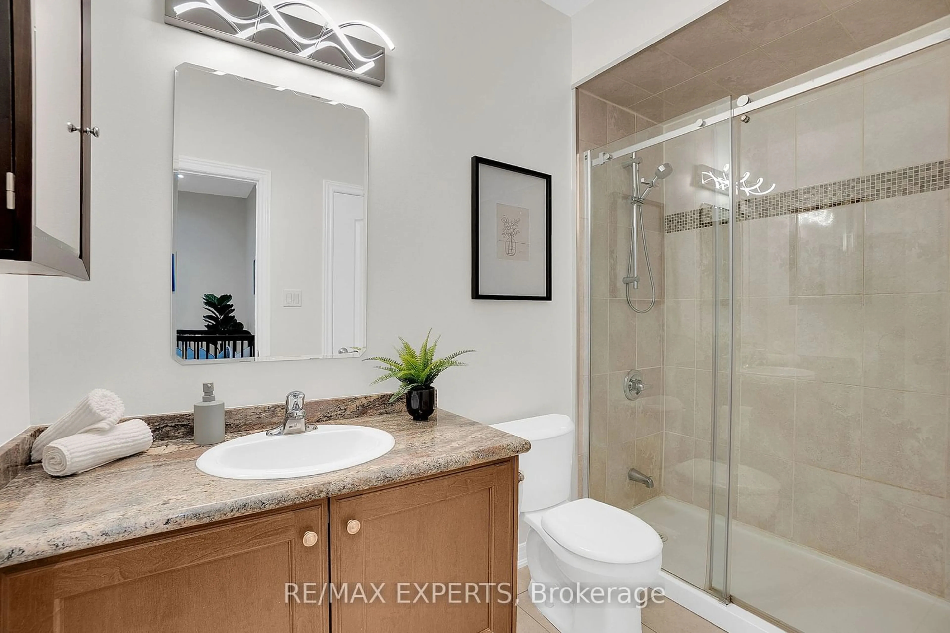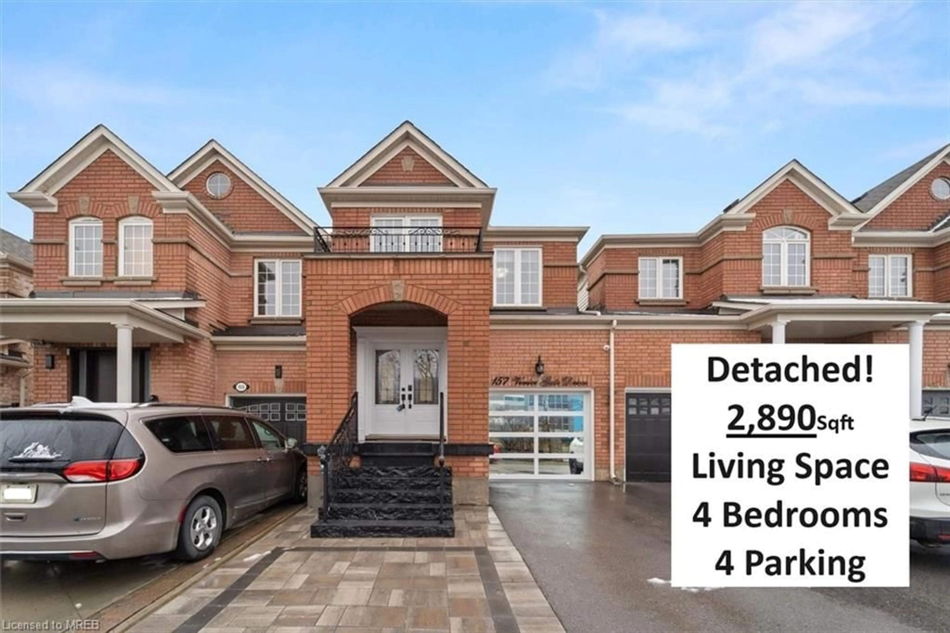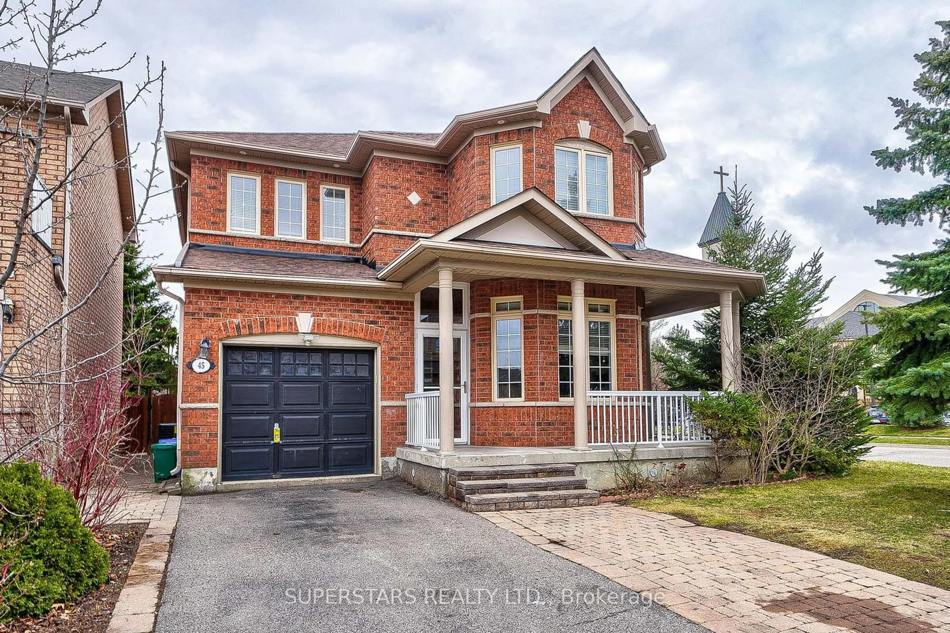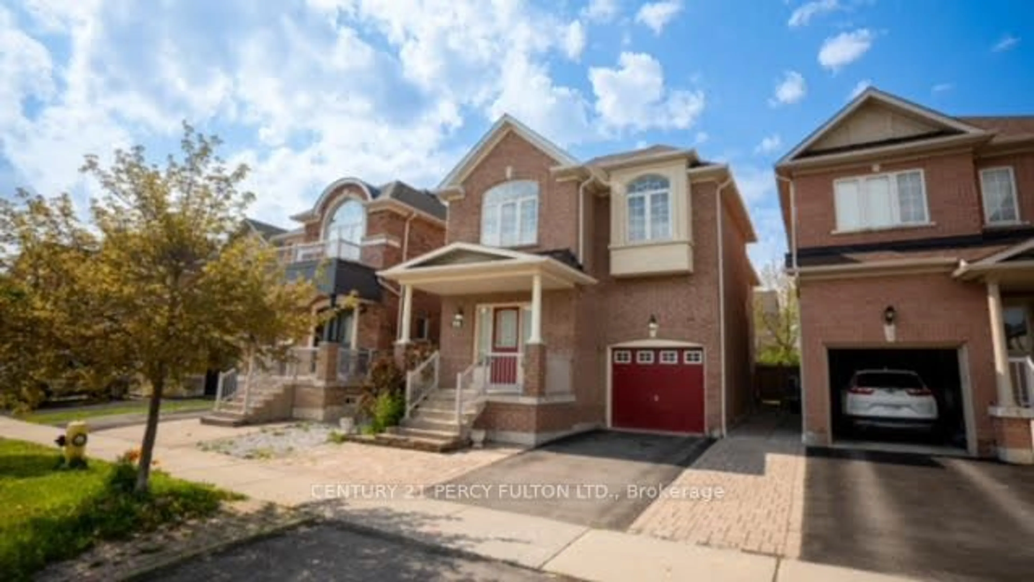209 Vellore Park Ave, Vaughan, Ontario L4H 0C3
Contact us about this property
Highlights
Estimated ValueThis is the price Wahi expects this property to sell for.
The calculation is powered by our Instant Home Value Estimate, which uses current market and property price trends to estimate your home’s value with a 90% accuracy rate.$1,462,000*
Price/Sqft$933/sqft
Days On Market17 days
Est. Mortgage$6,867/mth
Tax Amount (2023)$5,394/yr
Description
This Immaculate First-Time On The Market, Charming Bungalow Captivates With Its Timeless Allure And Modern Comforts. Its Layout Welcomes Families With Open Arms, Offering Room To Grow & Create Cherished Memories. Inside, The Seamless Blend Of Classic Elegance & Contemporary Convenience Delights The Senses, Making Each Moment Spent Within Its Walls A True Pleasure. The Finished Basement, Complete With A Bedroom & A Well-Appointed Kitchen, Adds An Extra Layer Of Versatility, Perfect For Accommodating Guests Or Creating A Private Retreat. Whether Enjoying A Quiet Evening In The Backyard or Entertaining Guests, This Bungalow Offers A Sanctuary Of Comfort & Style, Promising A Lifestyle Of Utmost Fulfillment And Joy. Ideal For Down-Sizers Or Those Looking For Single-Level Living, This Bungalow Offers Accessibility Without Comprising On Style.
Property Details
Interior
Features
Main Floor
Prim Bdrm
4.78 x 3.64Hardwood Floor / 5 Pc Ensuite / W/I Closet
Living
5.66 x 4.02Hardwood Floor / Fireplace / Window
Kitchen
2.92 x 4.29Porcelain Floor / Granite Counter / Backsplash
Dining
2.19 x 2.92Porcelain Floor / Combined W/Kitchen / W/O To Yard
Exterior
Features
Parking
Garage spaces 2
Garage type Attached
Other parking spaces 3
Total parking spaces 5
Property History
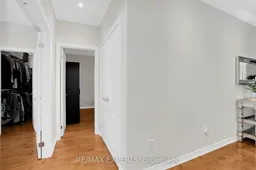 35
35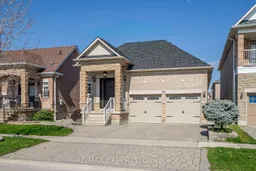 32
32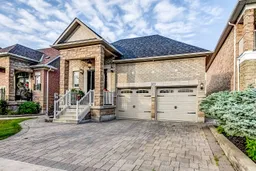 24
24Get up to 1% cashback when you buy your dream home with Wahi Cashback

A new way to buy a home that puts cash back in your pocket.
- Our in-house Realtors do more deals and bring that negotiating power into your corner
- We leverage technology to get you more insights, move faster and simplify the process
- Our digital business model means we pass the savings onto you, with up to 1% cashback on the purchase of your home
