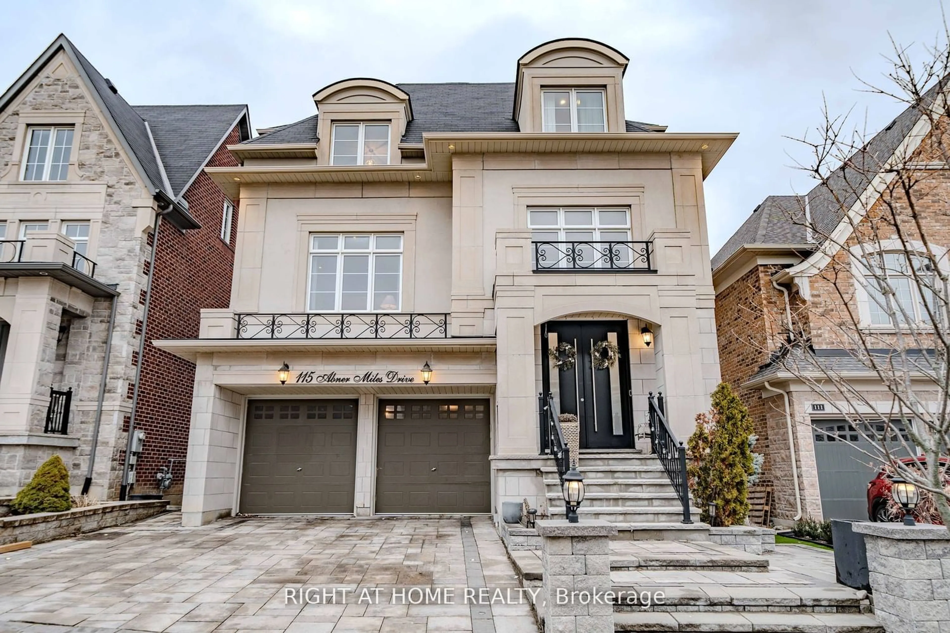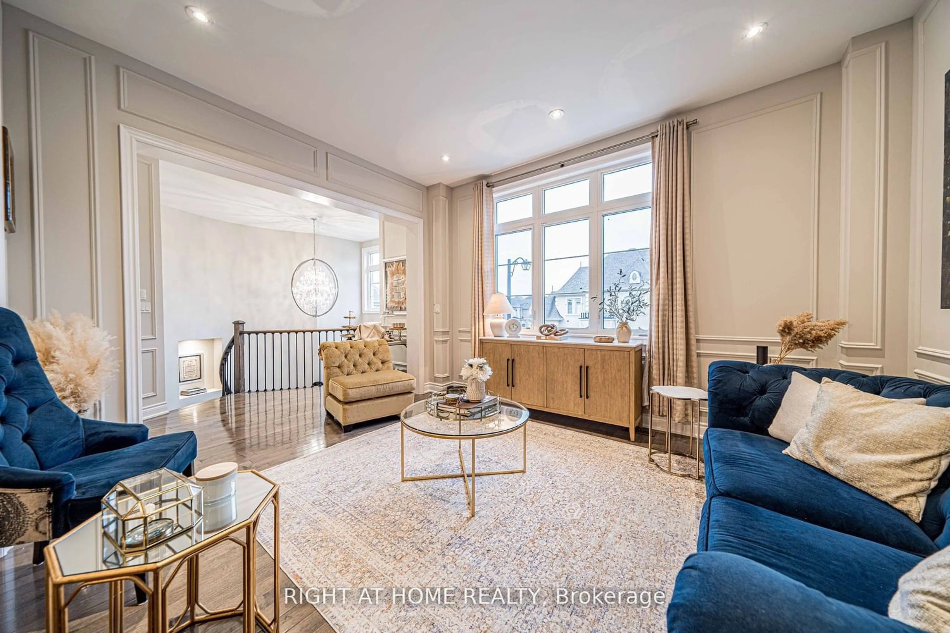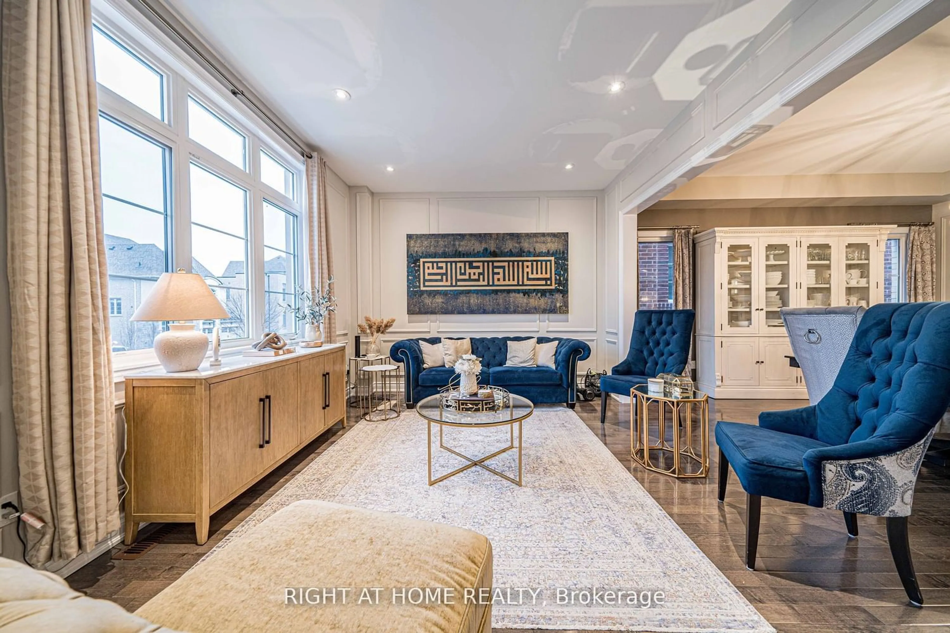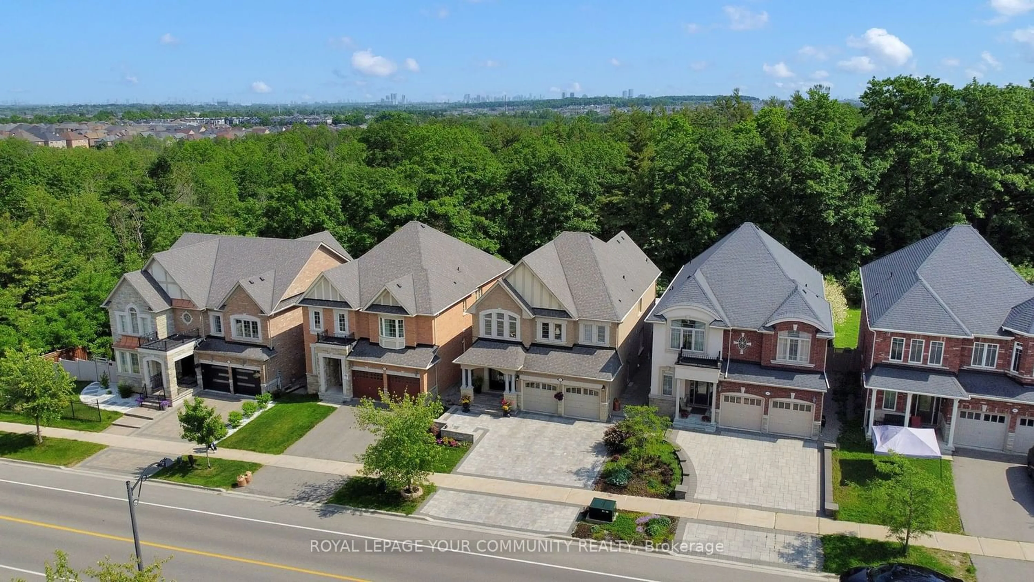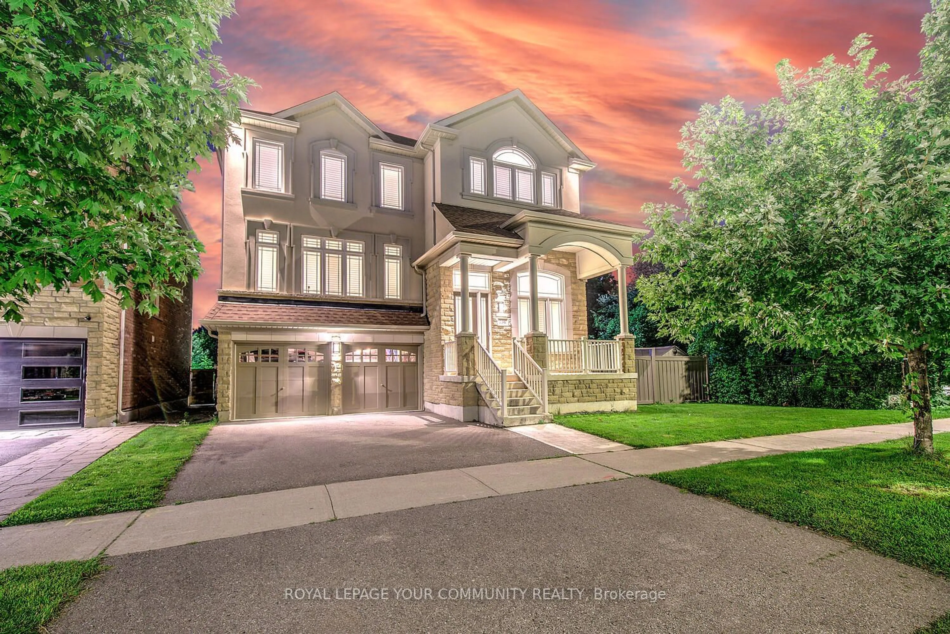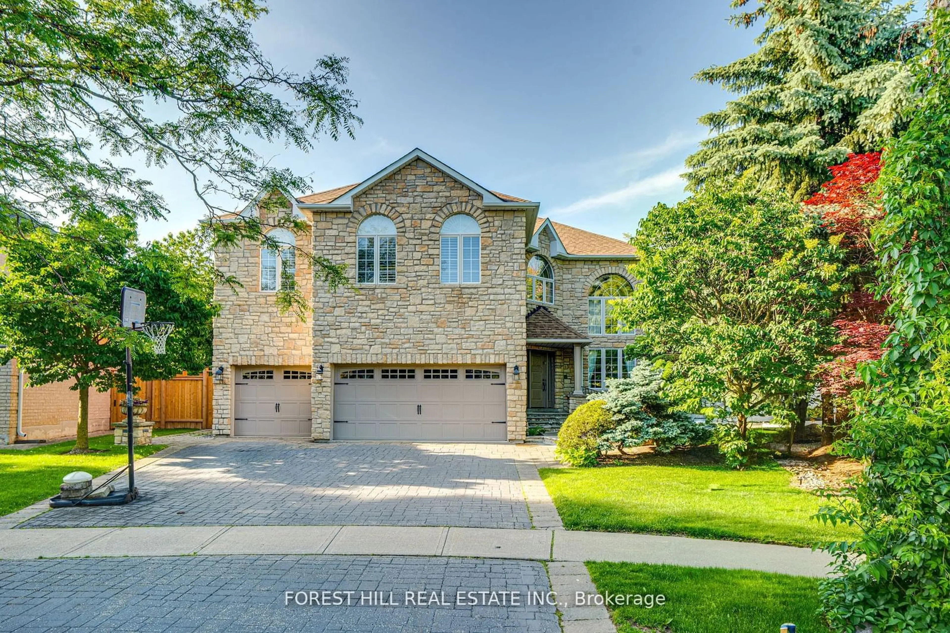115 Abner Miles Dr, Vaughan, Ontario L6A 0J1
Contact us about this property
Highlights
Estimated ValueThis is the price Wahi expects this property to sell for.
The calculation is powered by our Instant Home Value Estimate, which uses current market and property price trends to estimate your home’s value with a 90% accuracy rate.$2,839,000*
Price/Sqft$282/sqft
Days On Market51 days
Est. Mortgage$12,102/mth
Tax Amount (2023)$10,607/yr
Description
Don't miss this opportunity to own a stunning single-family home in the Upper West Side neighbourhood! This property boasts a stylish design w/ high-end finishes. As you enter, you will be greeted by a bright & airy living rm, formal dining room, & a modern kitchen w/ s/s appliances, gorgeous countertops, & a breakfast area. The main floor also features a powder room, laundry room, & garage access. Upstairs, you will find 5 ncozy bdrms w/ hardwood floors and large windows. The prim. bdrm has a walk-in closet & a luxurious ensuite w/ jacuzzi tub & a separate shower. The bsmnt is fully finished w/ a large rec room & a 4pc bath. The backyard is perfect for entertaining, w/ a deck, poo & landscaped garden. Patterson is one of the most desirable neighbourhoods in Vaughan, offering a serene and picturesque environment. Enjoy the benefits of living in a family-friendly community w/ excellent schools, parks, and trails. Conveniently located close to major hwys, schools, & amenities.
Property Details
Interior
Features
2nd Floor
Living
4.39 x 4.18Hardwood Floor
Office
3.35 x 3.35Hardwood Floor / Window / Double Doors
Kitchen
4.45 x 3.84Quartz Counter / Stainless Steel Appl / Breakfast Area
Dining
4.39 x 4.57Tile Floor / Coffered Ceiling
Exterior
Features
Parking
Garage spaces 2
Garage type Attached
Other parking spaces 4
Total parking spaces 6
Property History
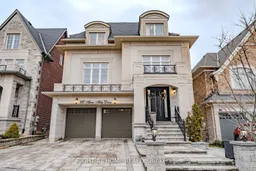 35
35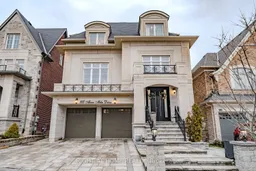 35
35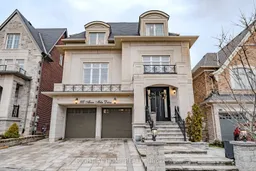 38
38Get up to 1% cashback when you buy your dream home with Wahi Cashback

A new way to buy a home that puts cash back in your pocket.
- Our in-house Realtors do more deals and bring that negotiating power into your corner
- We leverage technology to get you more insights, move faster and simplify the process
- Our digital business model means we pass the savings onto you, with up to 1% cashback on the purchase of your home
