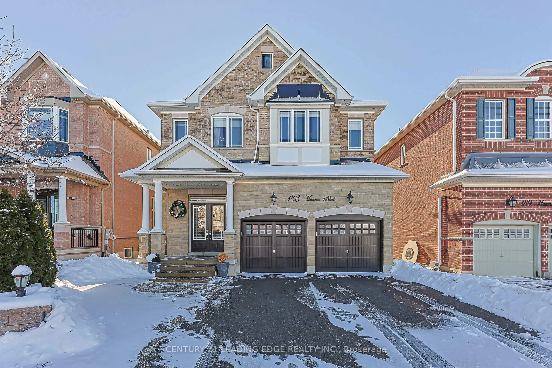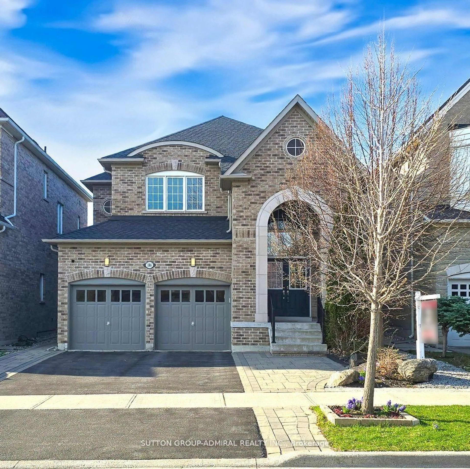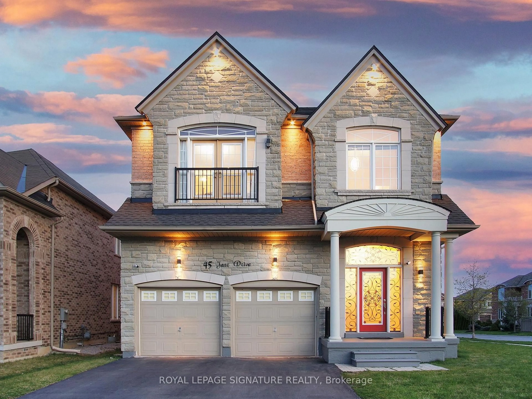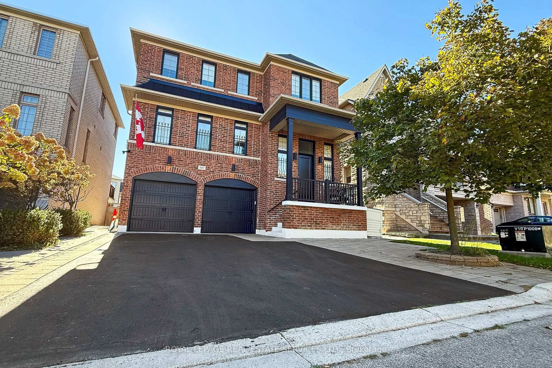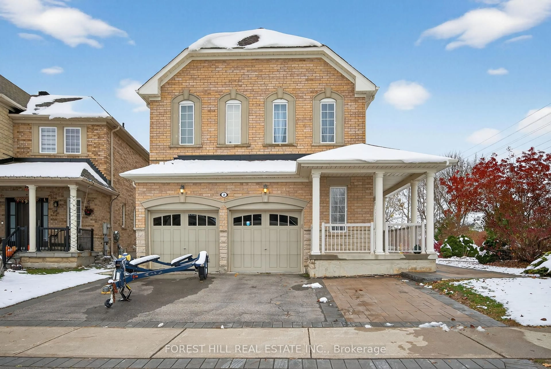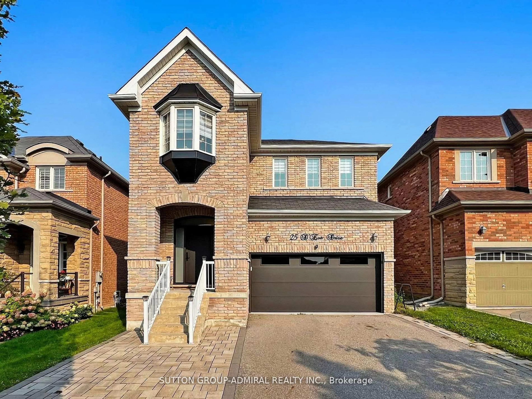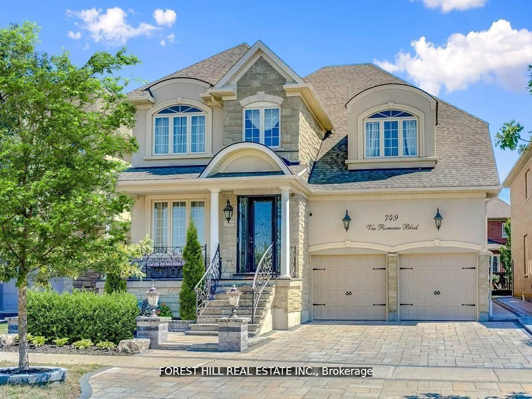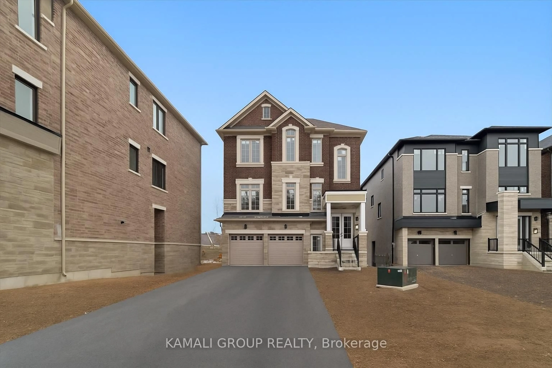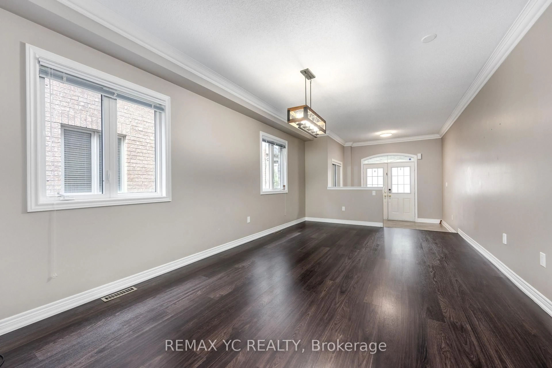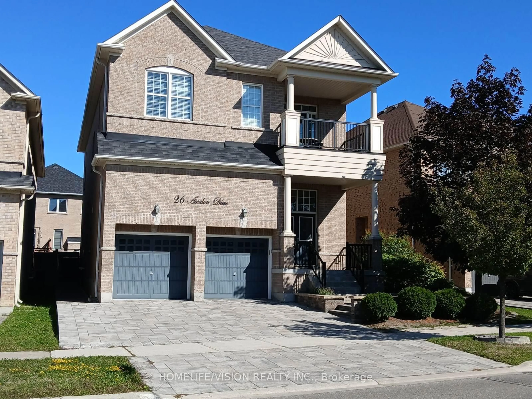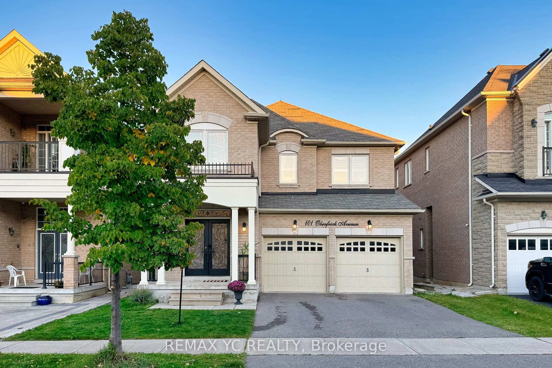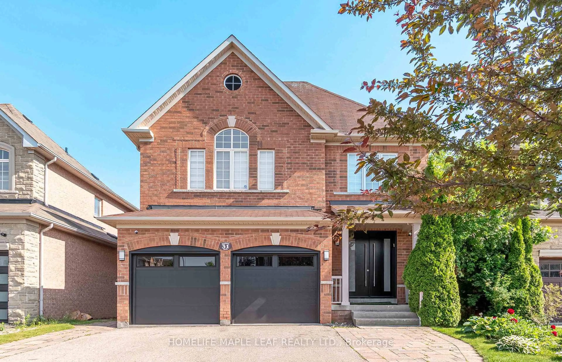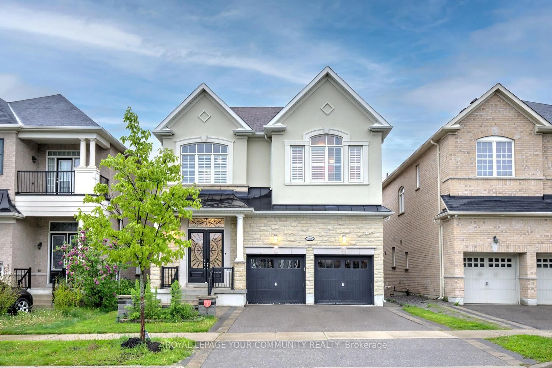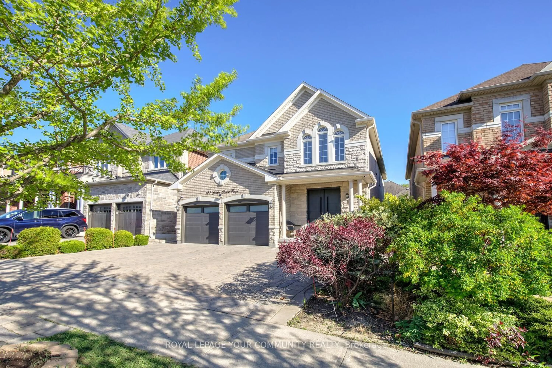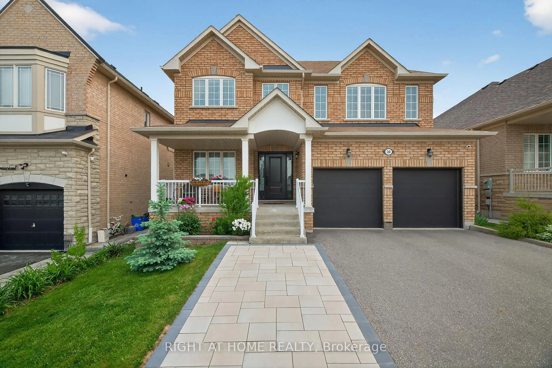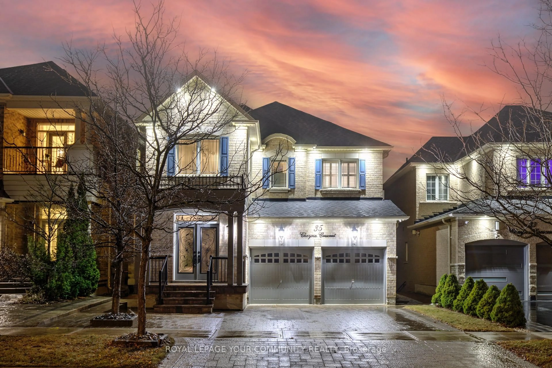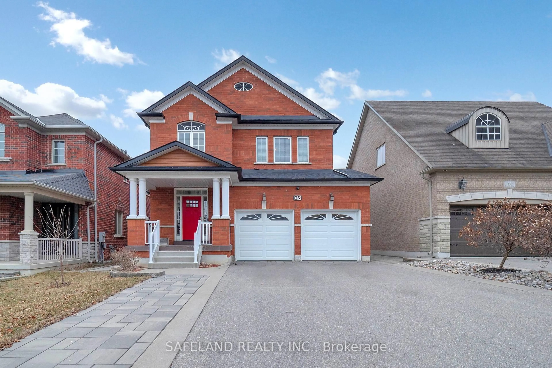Absolutely stunning family home on exclusive premium lot directly backing onto beautiful ravine in coveted Thornhill Woods! This designers own, custom renovated, home has been luxuriously finished with numerous upgrades offering a sun drenched open concept living space finished with beautiful hardwood floors throughout. The Gourmet kitchen with custom centre island, upgraded cabinetry and stainless steel appliances sits open to the large Breakfast area and impressive Family room. This amazing space is anchored by a gas fireplace and overlooks the peaceful and incredibly private backyard. Walkout to the custom built elevated deck with panoramic views perched above the tranquil ravine & pond truly a serene backdrop ideal for entertaining all of your family and friends! The open concept dining room, with front living room offers the perfect setting to comfortably host your largest family gatherings and celebrations! Continuing to the 2nd floor you will find 4 large bedrooms highlighted by the primary bedroom suite complete with 6pc en suite, organized walk in closet and separate sitting room all overlooking the backyard oasis! Additional living space, and 5th bedroom, can be found in the professionally finished lower level with direct walkout to fully fenced and private backyard. Enjoy living in prestigious Thornhill Woods, a vibrant family community with access to renowned schools, amazing community centres, beautiful parks, playgrounds, shopping, places of worship and public transit! This is the perfect family home you have been waiting for!
Inclusions: Dont miss this extremely rare offering boasting over 4400 sq ft of uncompromised luxury on dream ravine lot with stunning views and unparalleled privacy in desirable Thornhill Woods.
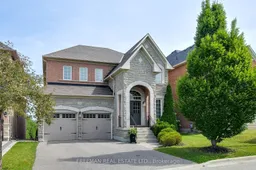 40
40

