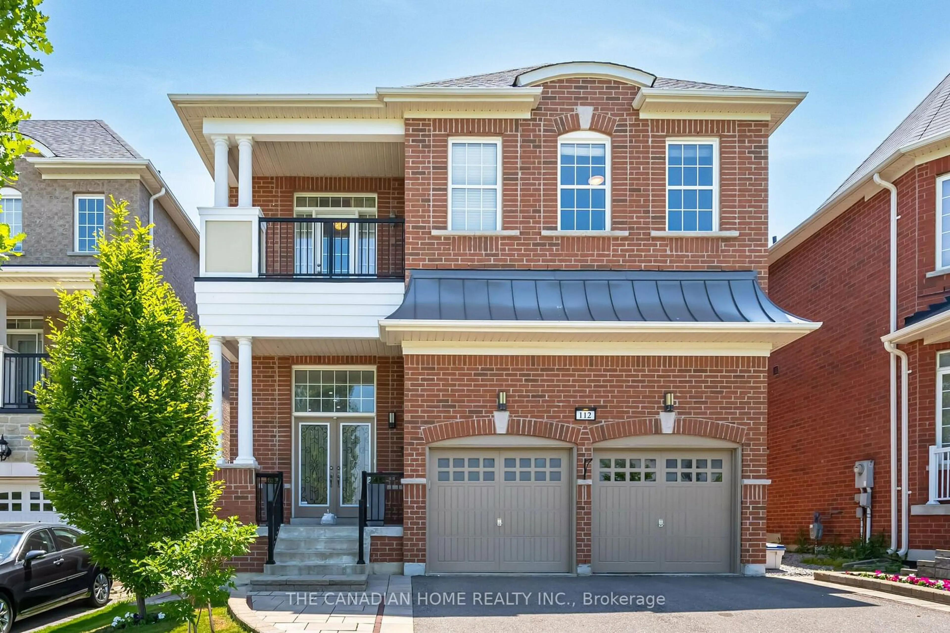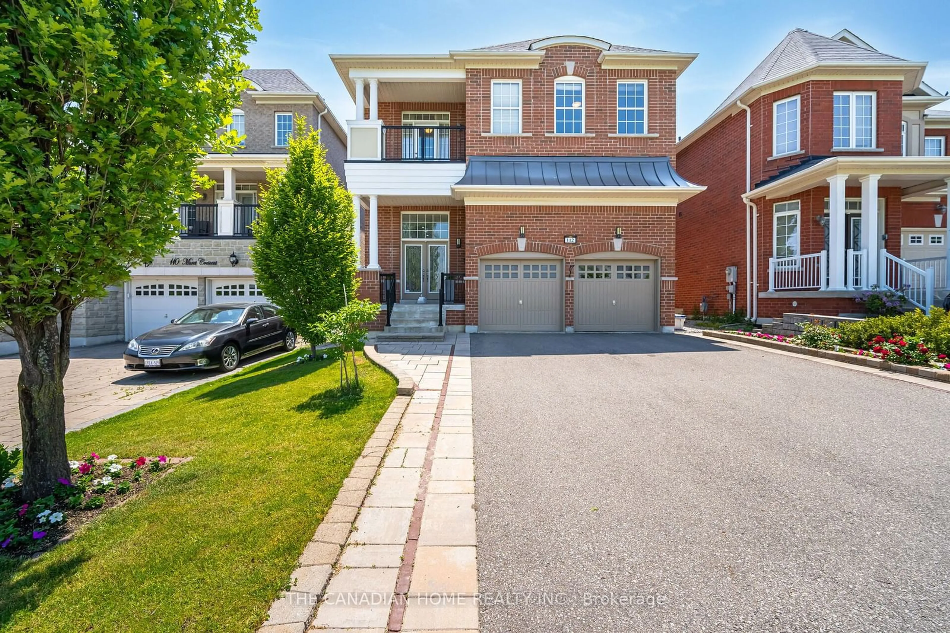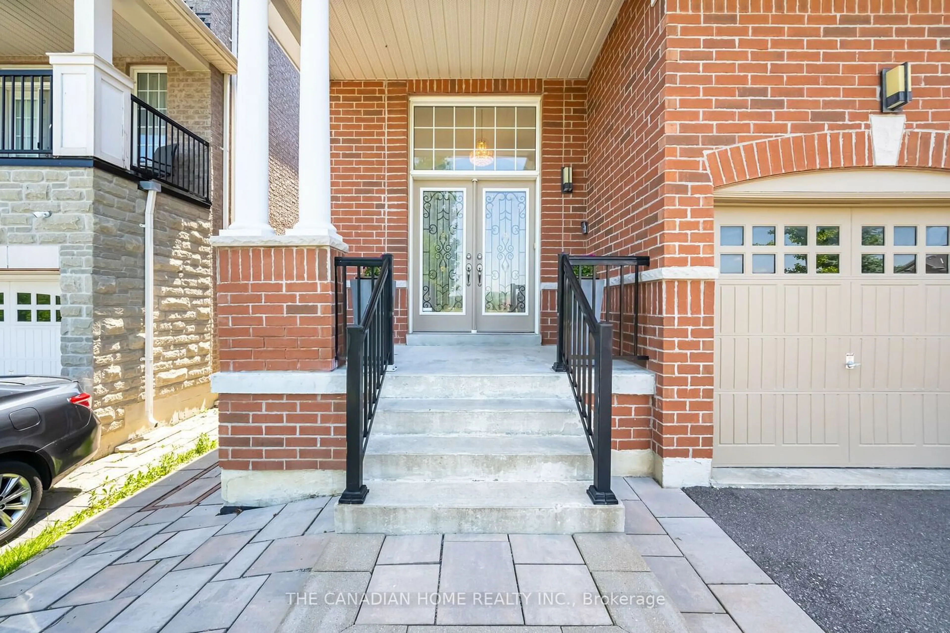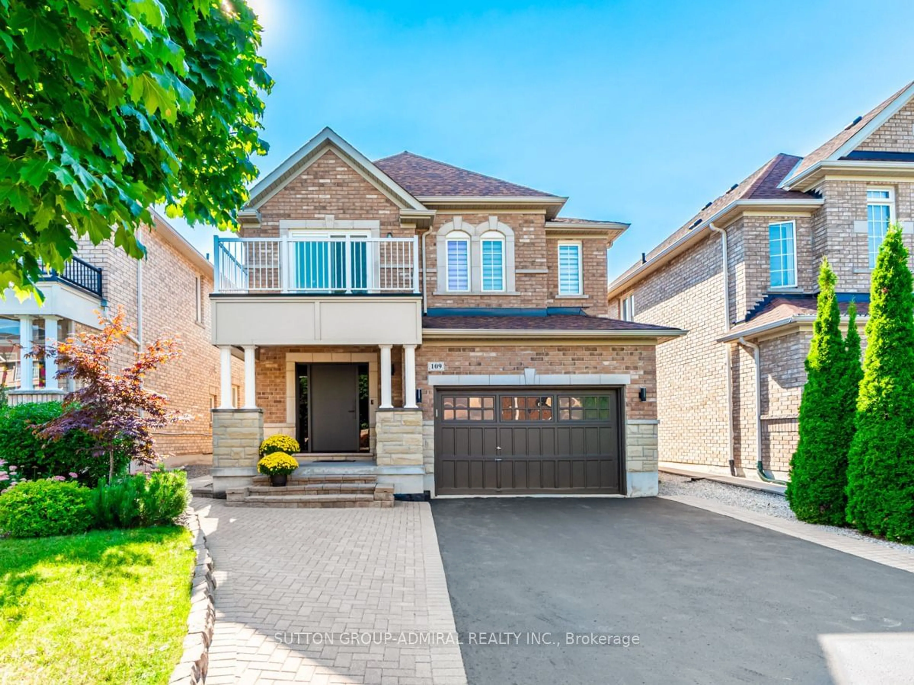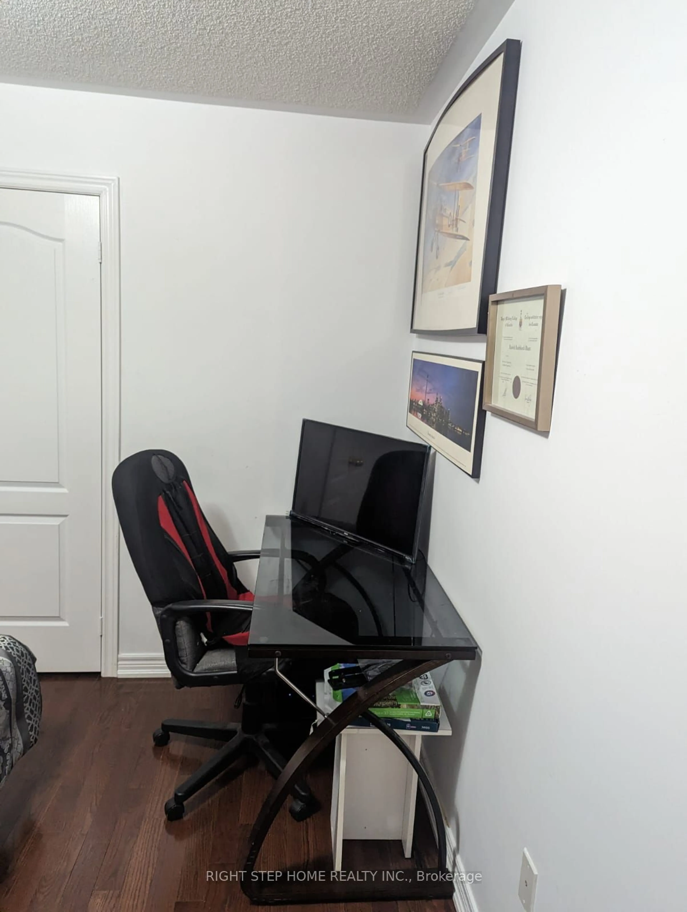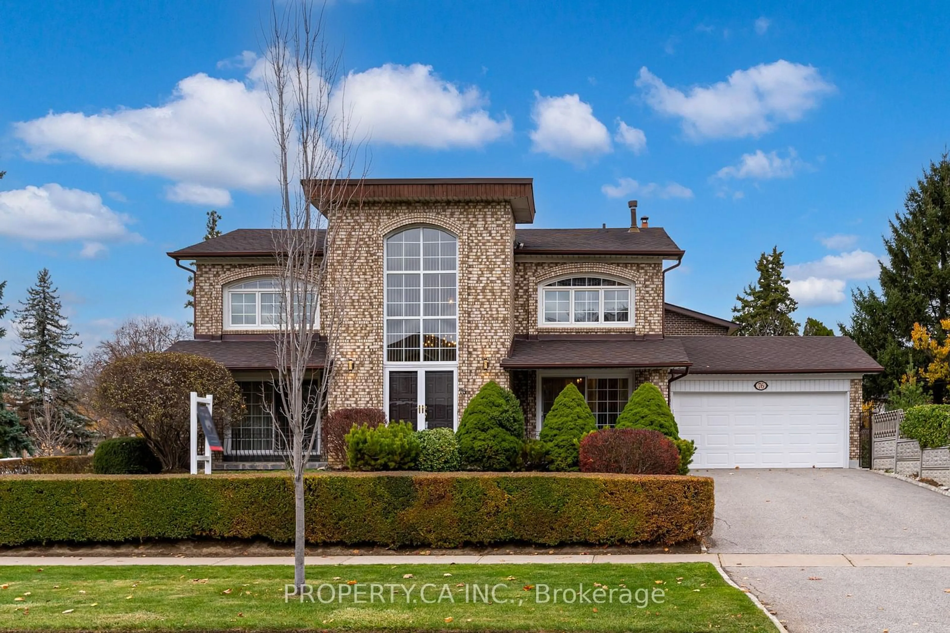112 MURET Cres, Vaughan, Ontario L6A 4H4
Contact us about this property
Highlights
Estimated ValueThis is the price Wahi expects this property to sell for.
The calculation is powered by our Instant Home Value Estimate, which uses current market and property price trends to estimate your home’s value with a 90% accuracy rate.Not available
Price/Sqft$649/sqft
Est. Mortgage$9,018/mo
Tax Amount (2023)$7,600/yr
Days On Market75 days
Description
Welcome To This Dream Family Home With Captivating 12 Ft & 9 Ft Ceilings Throughout**Nestled In Prestigious Patterson! Features Stunning Open Concept Layout Offering Elegant Living & Dining Room With 12 Ft Smooth Ceilings & Pot Lights**Gourmet Kitchen w/Granite Counters**Built-In S/S Appliances, Centre Island/Breakfast Bar, Pantry, Loads of Counter Space**Eat-In Area With Walk-Out To Large Deck**Family Rm With Gas Fireplace Open To Din & Liv Rm & Overlooking to Kitchen**2nd Floor media room**Upgraded Oak Stairs**Master Bedroom His & Hers Walk-In Closets, Upgraded 5-Pc Ensuite w/Seamless Glass Shower & His&Her's Sinks w/Marble Counters**Other Bedrooms Feature 9 Ft Ceilings & Walk-In Closets**3 Full Baths On 2nd Floor**Finished Basement with Rec room with 4-Pc Bath & Storage
Property Details
Interior
Features
Main Floor
Kitchen
3.84 x 6.86Granite Counter / B/I Appliances / Centre Island
Breakfast
3.84 x 6.86Breakfast Bar / Eat-In Kitchen / W/O To Deck
Family
4.88 x 5.58Hardwood Floor / Gas Fireplace / Bay Window
Dining
4.88 x 8.08Hardwood Floor / O/Looks Living / Vaulted Ceiling
Exterior
Features
Parking
Garage spaces 2
Garage type Built-In
Other parking spaces 2
Total parking spaces 4
Property History
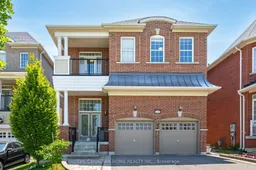 40
40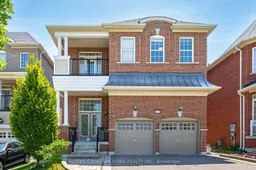 40
40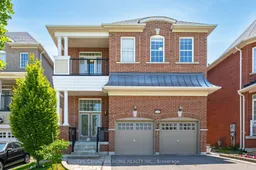 40
40Get up to 1% cashback when you buy your dream home with Wahi Cashback

A new way to buy a home that puts cash back in your pocket.
- Our in-house Realtors do more deals and bring that negotiating power into your corner
- We leverage technology to get you more insights, move faster and simplify the process
- Our digital business model means we pass the savings onto you, with up to 1% cashback on the purchase of your home
