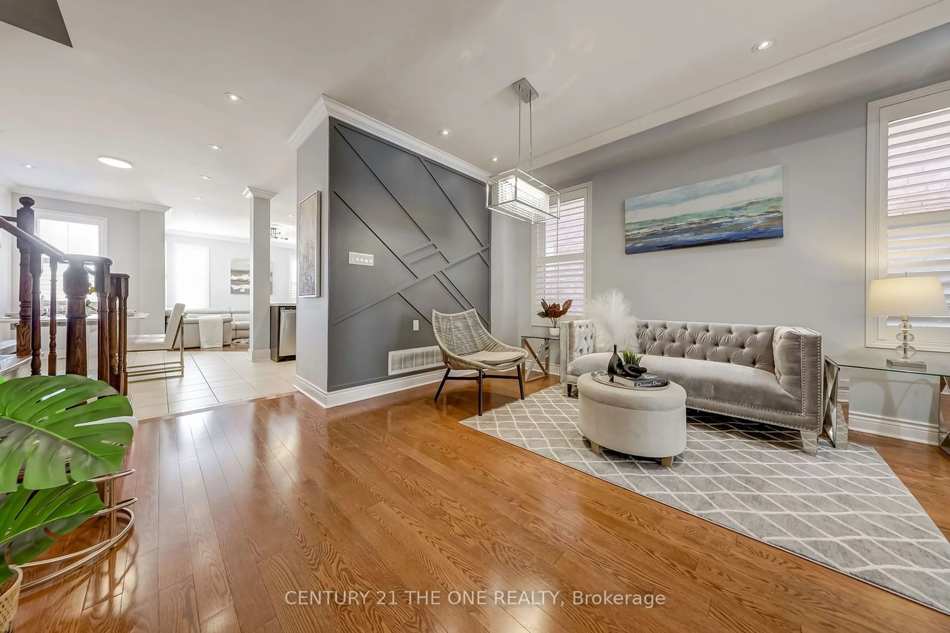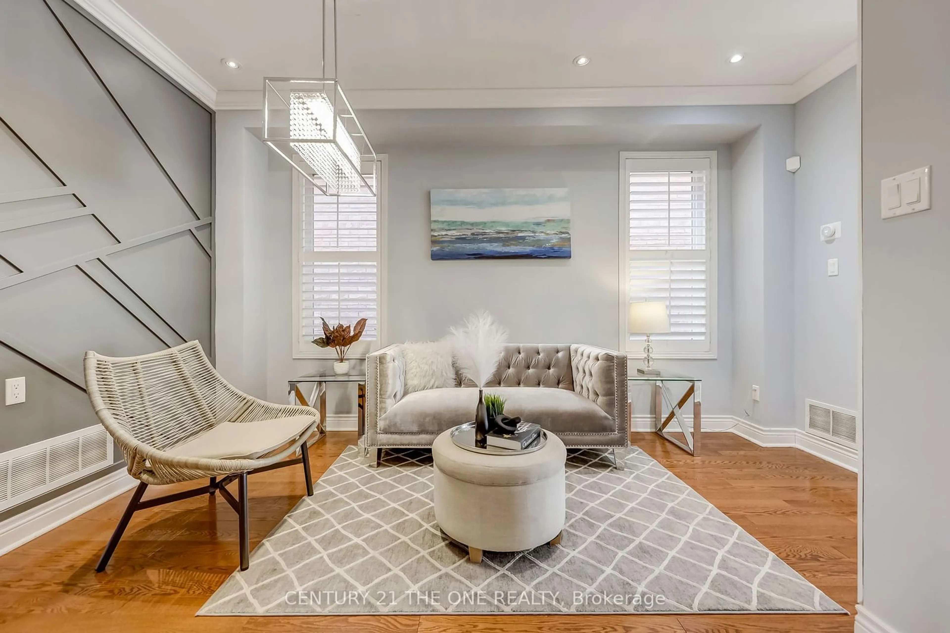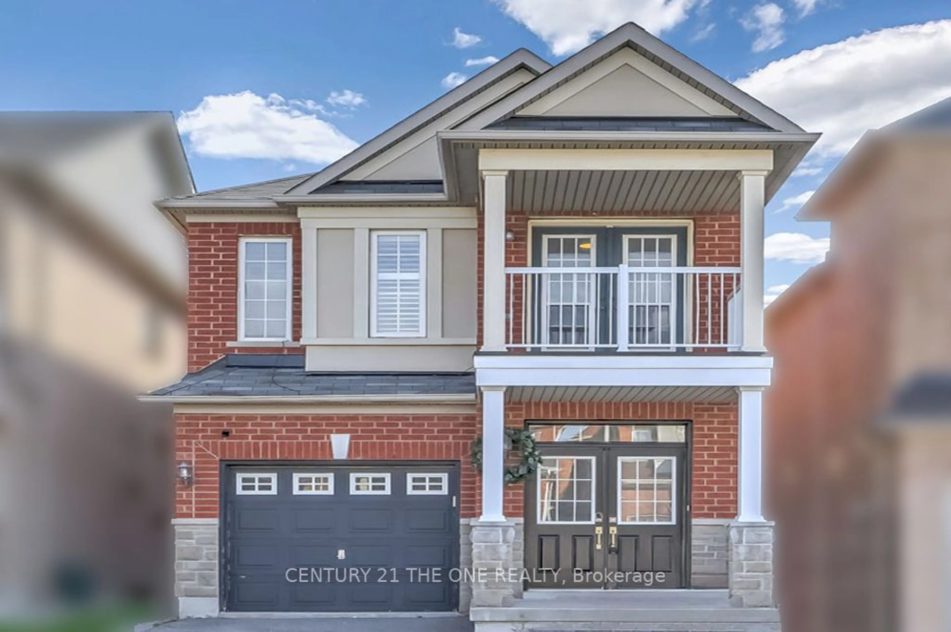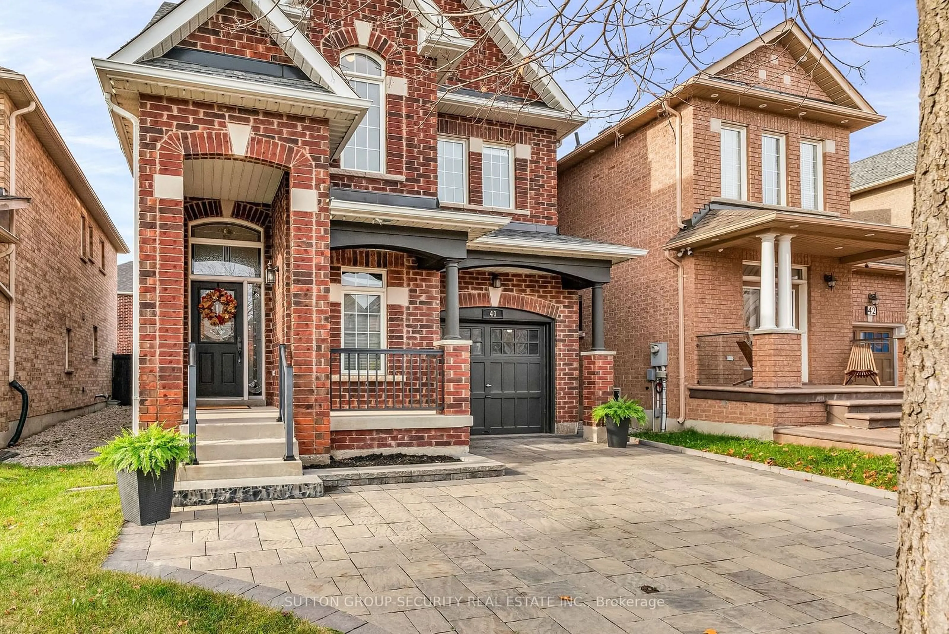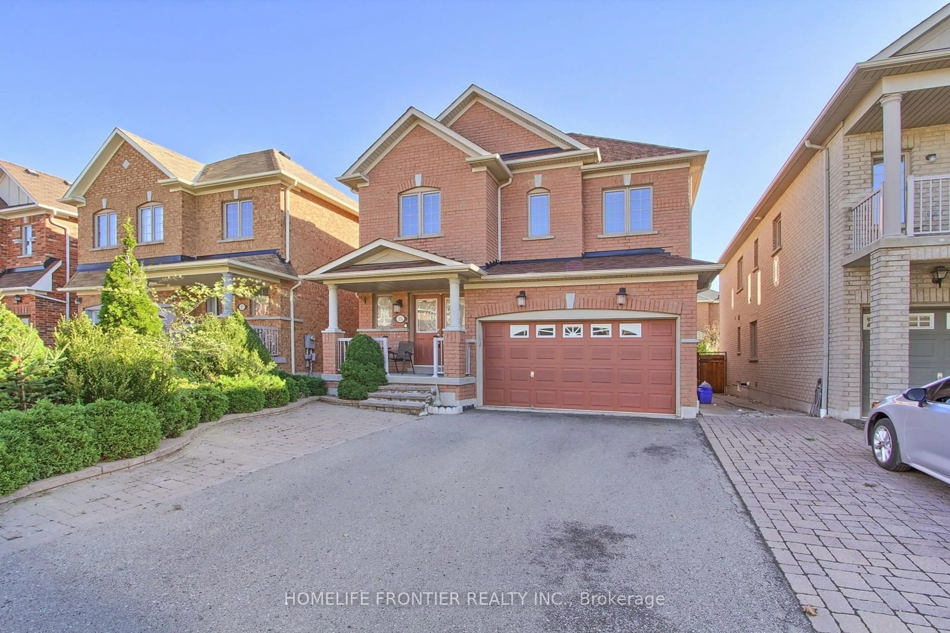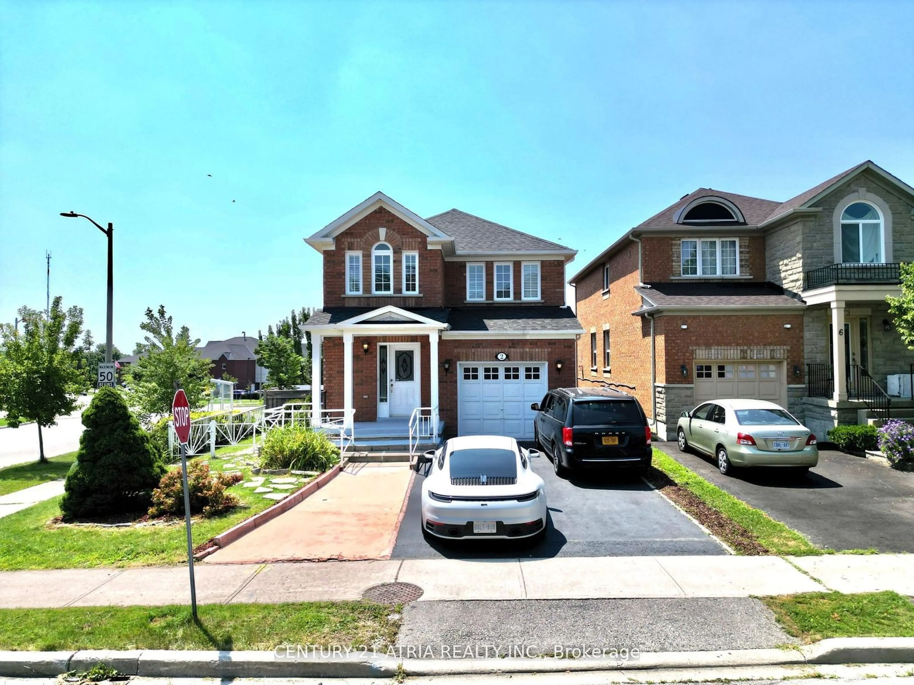112 Catalpa Cres, Vaughan, Ontario L6A 0R5
Contact us about this property
Highlights
Estimated ValueThis is the price Wahi expects this property to sell for.
The calculation is powered by our Instant Home Value Estimate, which uses current market and property price trends to estimate your home’s value with a 90% accuracy rate.Not available
Price/Sqft-
Est. Mortgage$6,219/mo
Tax Amount (2023)$5,422/yr
Days On Market64 days
Description
Incredible opportunity to own this nice & cozy detached family home in prime Patterson high demand location. $$$ Spent on renovations & upgrades. Large front porch with grand double door entrance. Amazing open concept layout W/9 Ft ceilings, Newer fresh painted, Upgraded exquisite modern lighting & California shutters. Newer designed feature wall runs through the entire first floor. A spacious family area overlooking the beautifully landscaped backyard with interlocked. Hardwood floors throughout. Fully upgraded gourmet kitchen with stainless steel appliances and stone counter top. The upper floor features a second floor laundry and primary suite features a walk-in closet and is connected to the 4pc ensuite. Professionally finished walk-out basement with tons of natural light to provides enough entertainment space for whole family To enjoy. Close to school, plaza, shopping center, restaurant , parks, banks, Go station, hospital, library, wonderland, and much more.
Upcoming Open Houses
Property Details
Interior
Features
Main Floor
Family
4.67 x 3.61Hardwood Floor / Large Window / Pot Lights
Living
4.32 x 3.35Hardwood Floor / Combined W/Family / California Shutters
Kitchen
3.05 x 2.44Ceramic Floor / Breakfast Bar / Stainless Steel Appl
Foyer
2.00 x 1.60Ceramic Floor / Double Doors
Exterior
Features
Parking
Garage spaces 1
Garage type Built-In
Other parking spaces 2
Total parking spaces 3
Property History
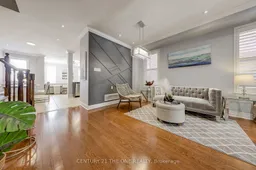 14
14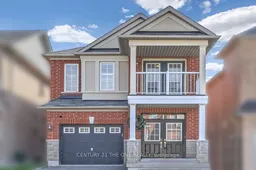 15
15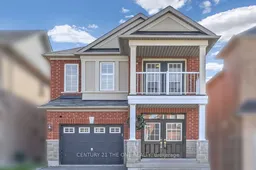 15
15Get up to 1% cashback when you buy your dream home with Wahi Cashback

A new way to buy a home that puts cash back in your pocket.
- Our in-house Realtors do more deals and bring that negotiating power into your corner
- We leverage technology to get you more insights, move faster and simplify the process
- Our digital business model means we pass the savings onto you, with up to 1% cashback on the purchase of your home
