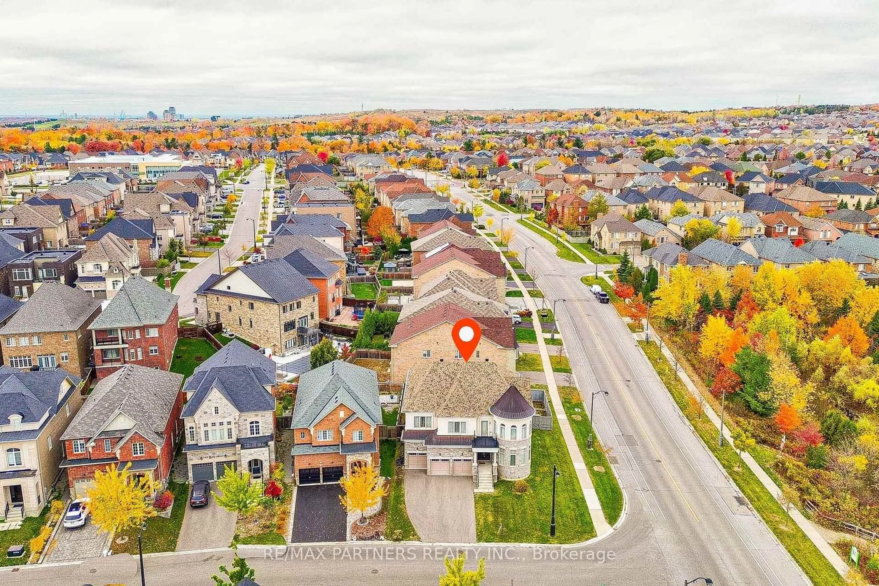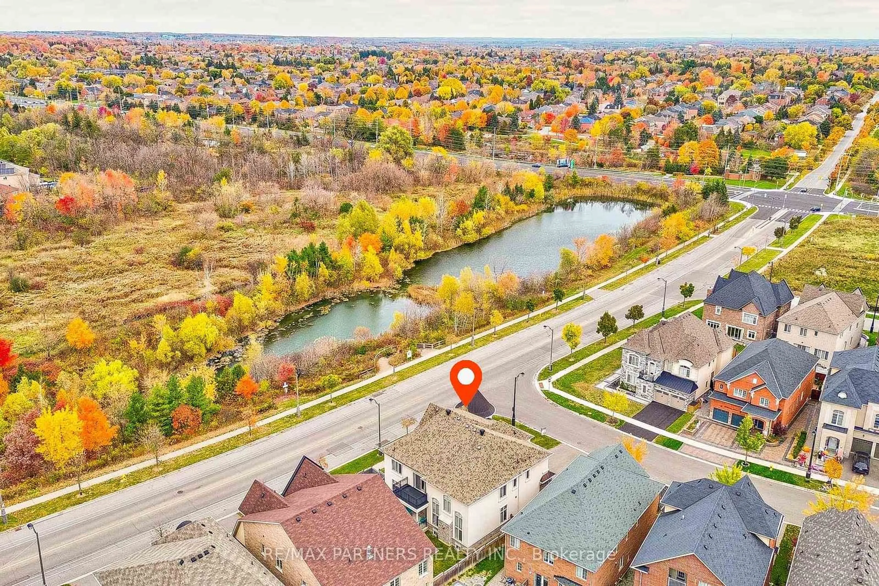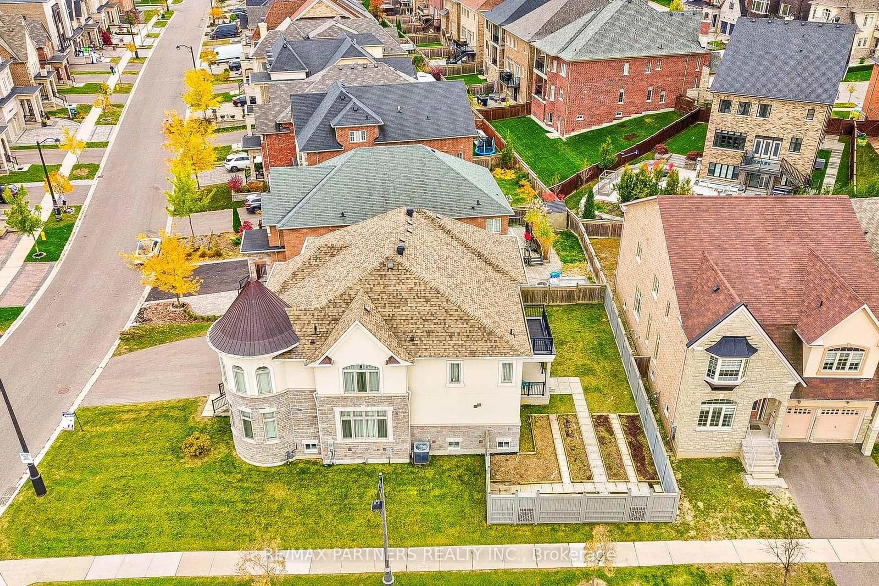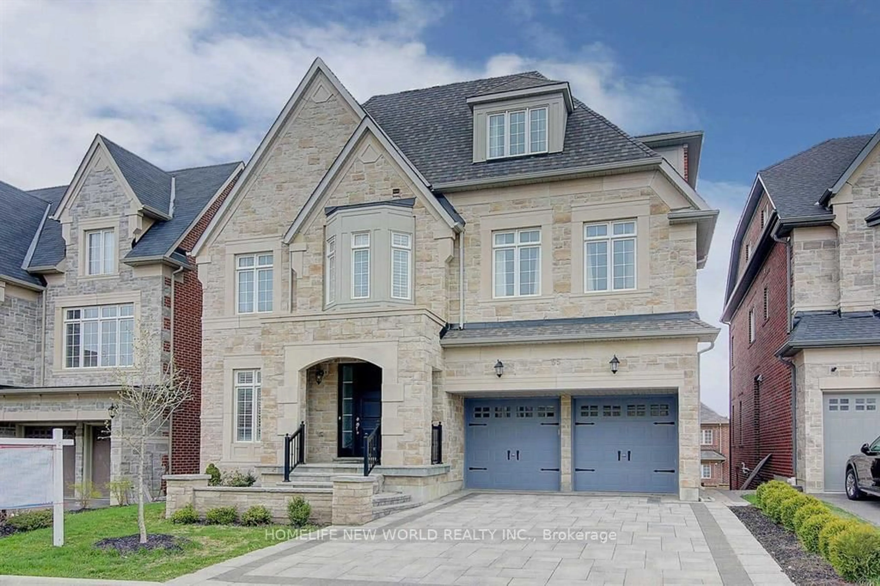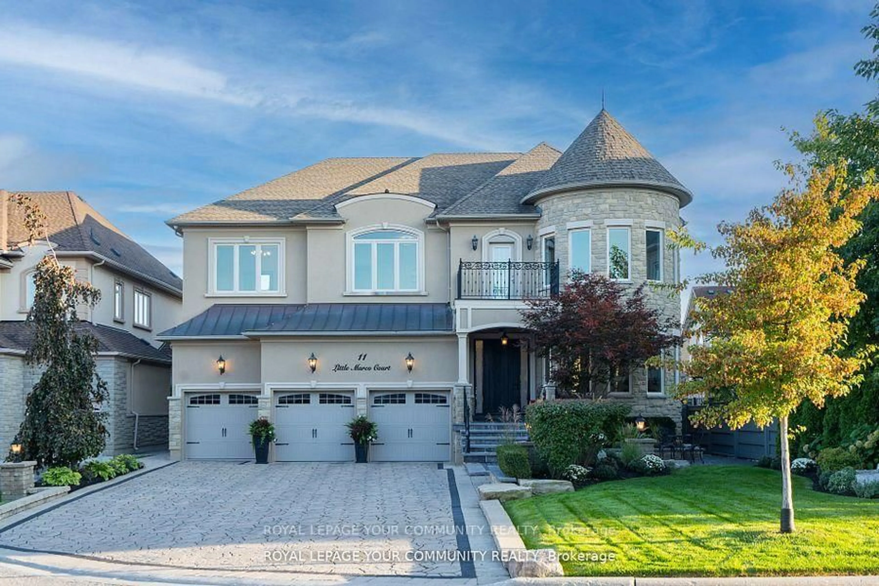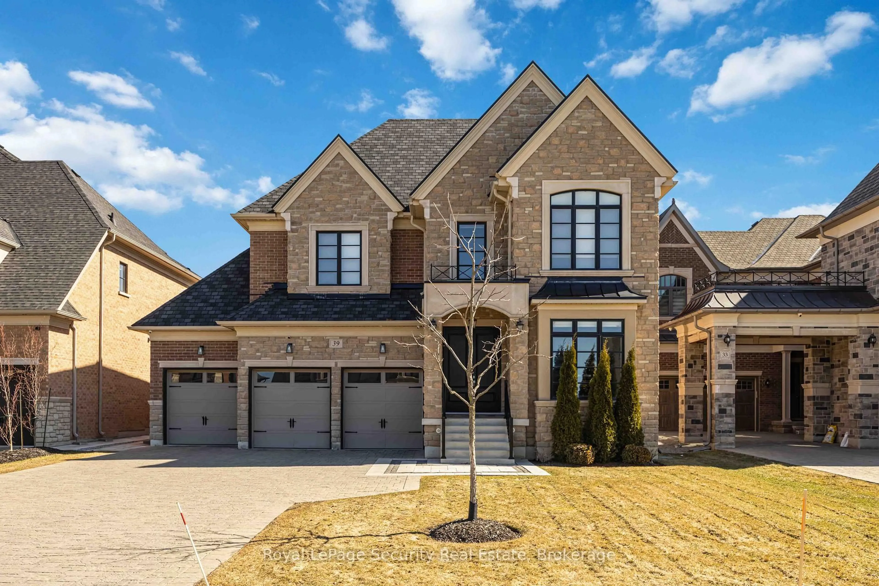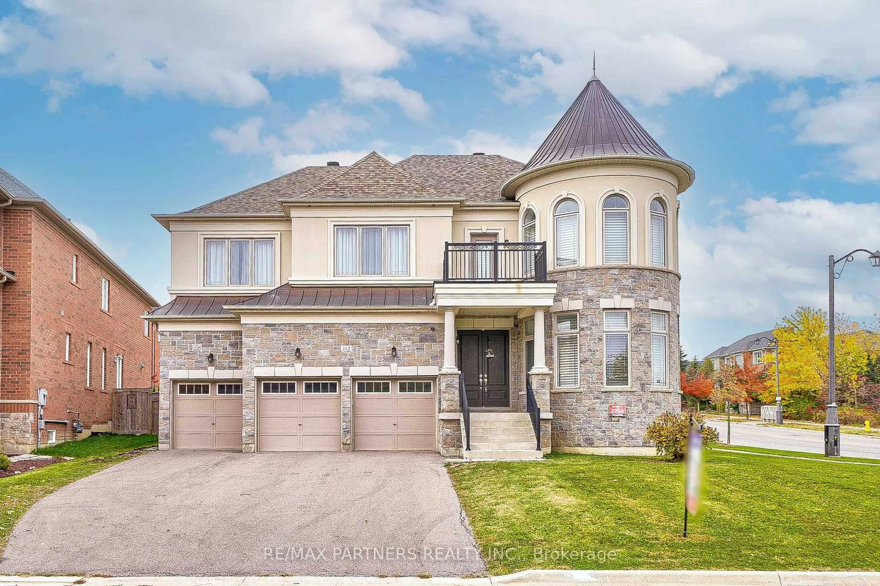
112 Baldry Ave, Vaughan, Ontario L6A 0J1
Contact us about this property
Highlights
Estimated ValueThis is the price Wahi expects this property to sell for.
The calculation is powered by our Instant Home Value Estimate, which uses current market and property price trends to estimate your home’s value with a 90% accuracy rate.Not available
Price/Sqft$701/sqft
Est. Mortgage$12,403/mo
Tax Amount (2024)$12,477/yr
Days On Market35 days
Description
Stunning 3 Car Garage Home by Countrywide In Exclusive Enclave Of Upper Thornhill Estates. Over 6200 SQFT of luxury living space, 4700 SQFT beautiful finishes 5 bedrooms 6 bathroom + builder finished 1503 SQFT basement with 3 bedroom. Open to above 20' ceiling living room & Family room, 10' on mail flr, 9' on 2nd and basement. Waffle ceiling, pot light, chandelier, top of line highend appliances, Primary bedroom with large balcony, hardwood floor thru out, A true master piece!
Property Details
Interior
Features
2nd Floor
4th Br
4.27 x 4.144 Pc Ensuite / Balcony / O/Looks Ravine
4th Br
4.27 x 3.34 Pc Ensuite / W/I Closet / Large Window
Study
4.6 x 2.06O/Looks Family / W/O To Balcony / Pot Lights
Primary
8.38 x 4.275 Pc Ensuite / His/Hers Closets / W/O To Balcony
Exterior
Features
Parking
Garage spaces 3
Garage type Built-In
Other parking spaces 6
Total parking spaces 9
Property History
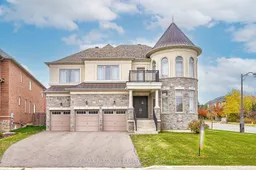 26
26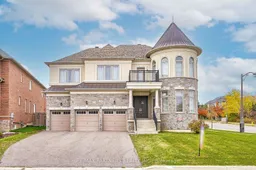
Get up to 1% cashback when you buy your dream home with Wahi Cashback

A new way to buy a home that puts cash back in your pocket.
- Our in-house Realtors do more deals and bring that negotiating power into your corner
- We leverage technology to get you more insights, move faster and simplify the process
- Our digital business model means we pass the savings onto you, with up to 1% cashback on the purchase of your home
