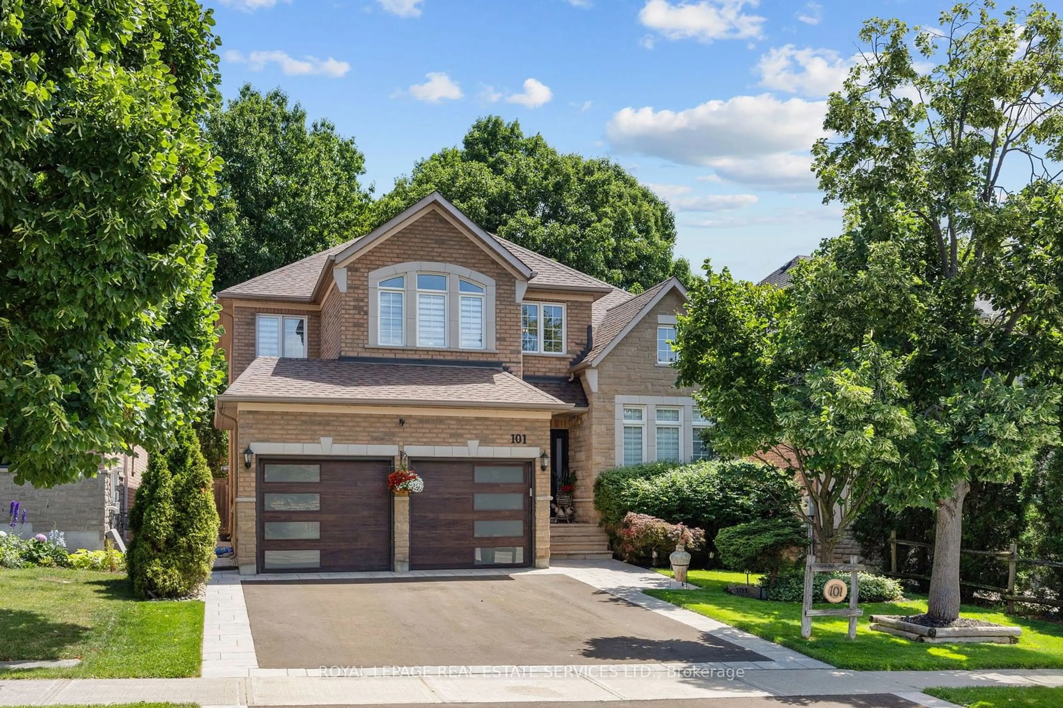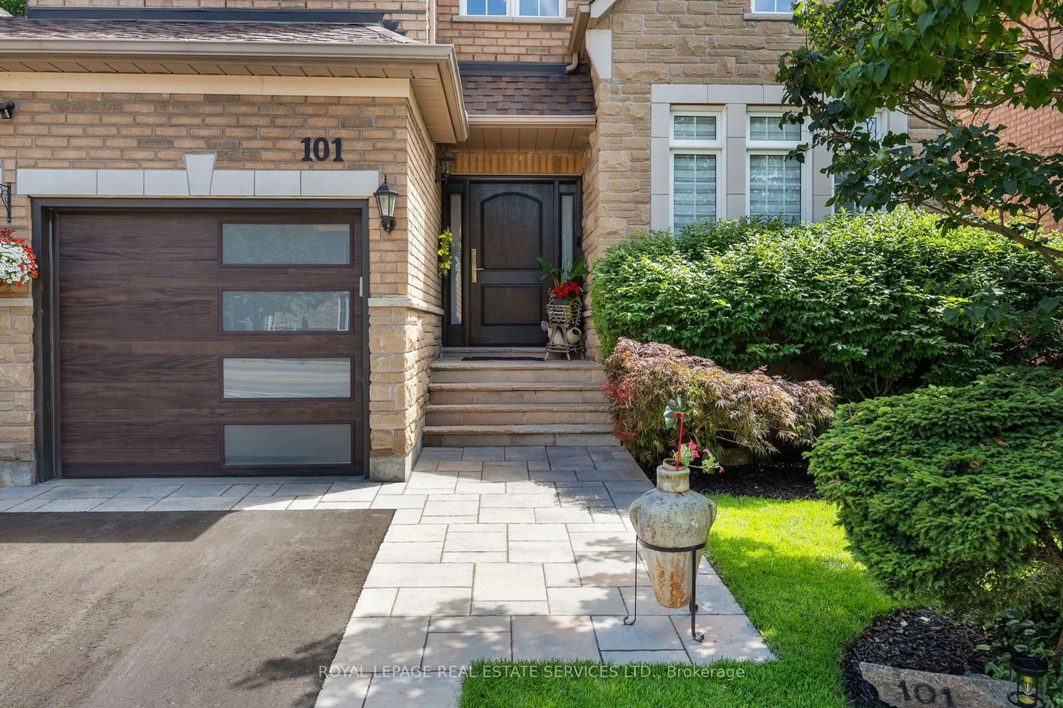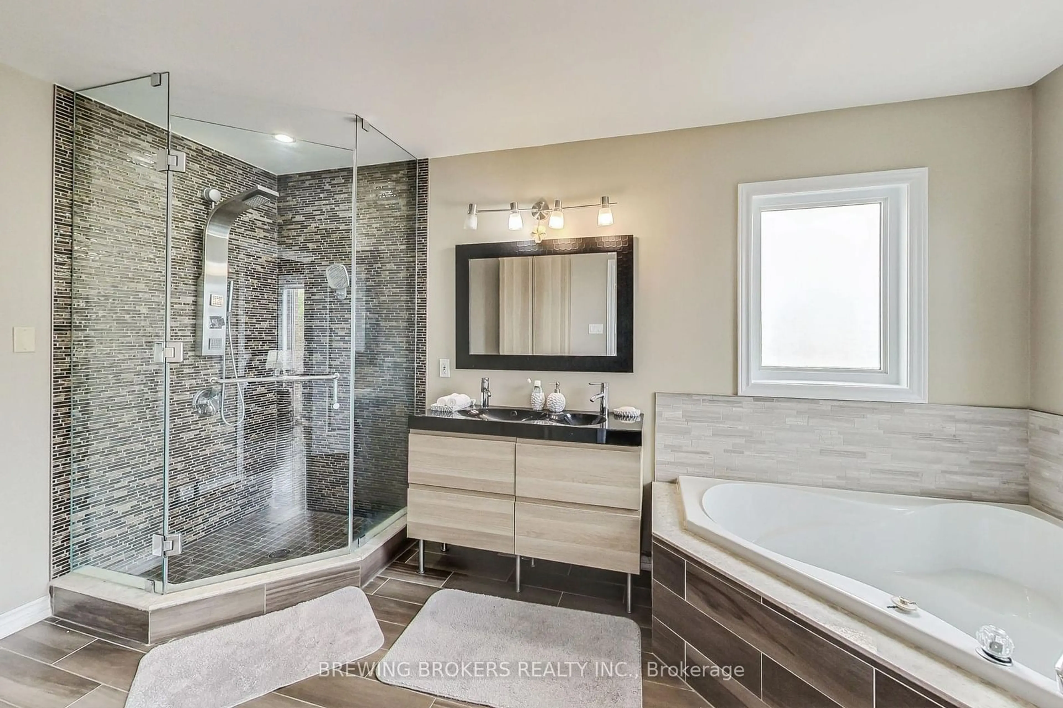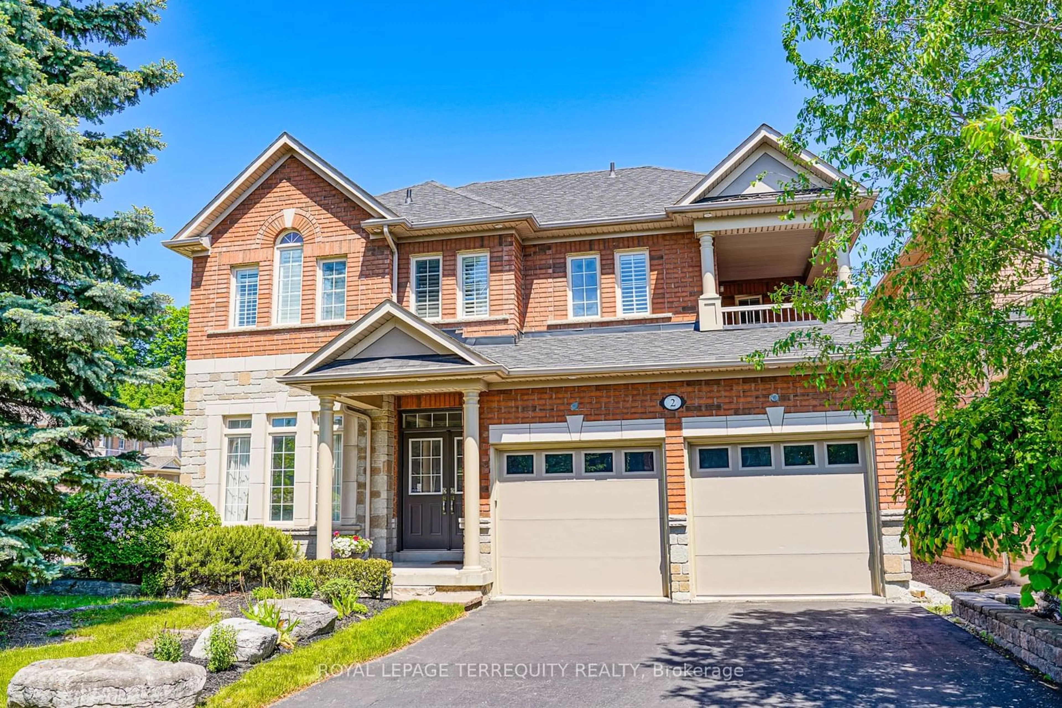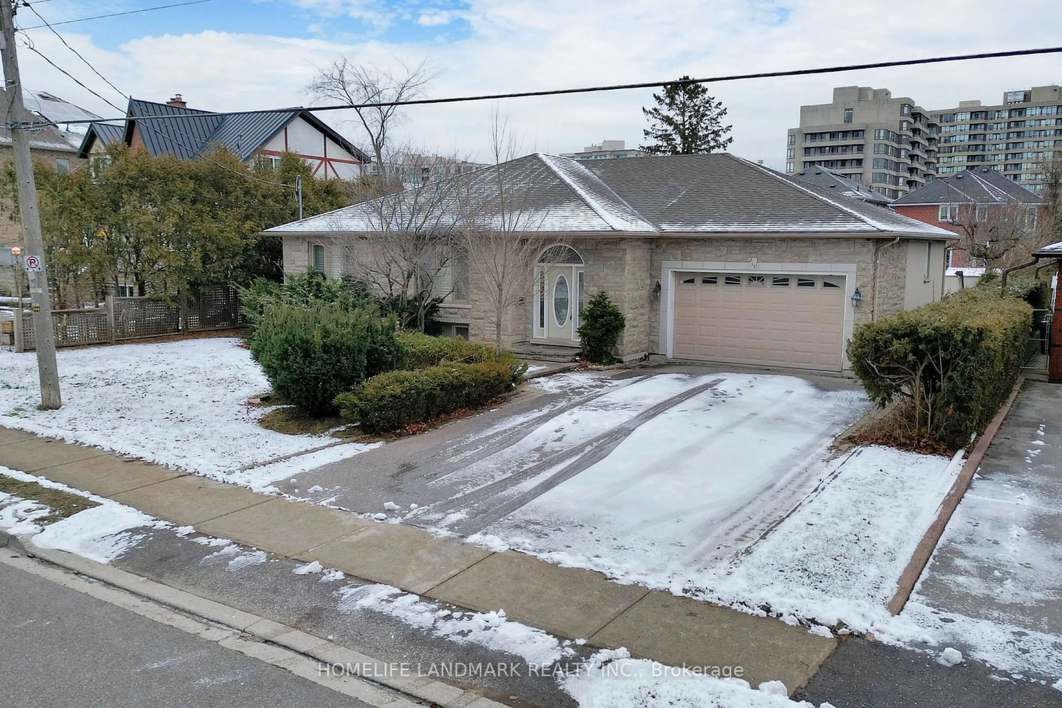101 Thornhill Woods Dr, Vaughan, Ontario L4J 8R5
Contact us about this property
Highlights
Estimated ValueThis is the price Wahi expects this property to sell for.
The calculation is powered by our Instant Home Value Estimate, which uses current market and property price trends to estimate your home’s value with a 90% accuracy rate.$1,958,000*
Price/Sqft$741/sqft
Days On Market18 days
Est. Mortgage$10,286/mth
Tax Amount (2023)$7,611/yr
Description
Gorgeous 4+1 Bedroom Family Home In Thornhill Woods backing The Sugarbush Heritage Park And Ravine. Recent Stunning Renovations Costing Over $300K Include Gourmet Kitchen With Centre Island, Granite Countertops Walk-In Pantry, and Porcelain Floors, Stone Featured Walls And Canadian Oak Hardwood Flooring; The Open Plan Main Level Is Great For Entertaining, And Features A Private Office As Well. This Home Has Tons of Light Pouring Through The Skylight And Its Large Windows. The 2nd Level Boasts Four Bedrooms, Three Bathrooms. Primary Bedroom With 5 Piece Ens, Large Walk-In Closet, Gas Fire Place and Superb View of Back Garden and Sugarbush Park. Fully Finished Basement With Bedroom, Playroom and Bathroom With Large Whirlpool Tub. Conveniently Located Close To Hwy 7 And The 407. 4 Top Rated Schools (3 Elementary and 1 High), Community Centre And Library Near By. Absolutely No Disappointments Here!
Property Details
Interior
Features
Main Floor
Dining
4.45 x 3.40Combined W/Living / Hardwood Floor / Coffered Ceiling
Family
6.20 x 3.05Gas Fireplace / Hardwood Floor / Coffered Ceiling
Laundry
3.25 x 2.50Tile Floor / W/O To Garage
Office
4.70 x 3.45Hardwood Floor / Coffered Ceiling
Exterior
Features
Parking
Garage spaces 2
Garage type Attached
Other parking spaces 2
Total parking spaces 4
Property History
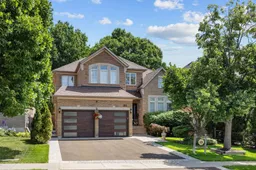 37
37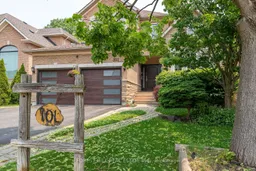 40
40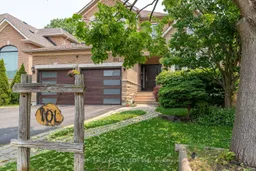 39
39Get up to 1% cashback when you buy your dream home with Wahi Cashback

A new way to buy a home that puts cash back in your pocket.
- Our in-house Realtors do more deals and bring that negotiating power into your corner
- We leverage technology to get you more insights, move faster and simplify the process
- Our digital business model means we pass the savings onto you, with up to 1% cashback on the purchase of your home
