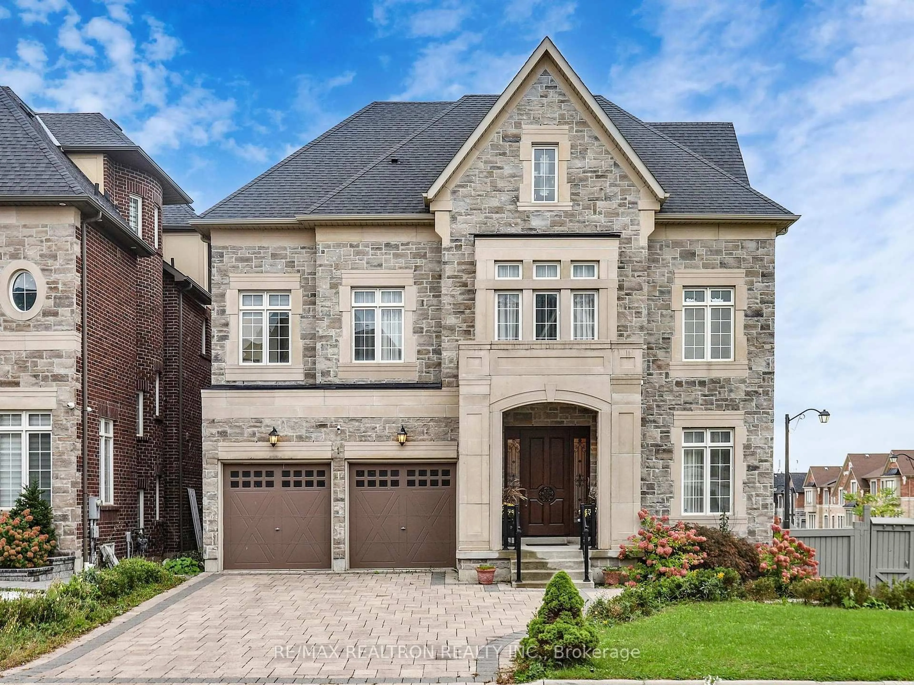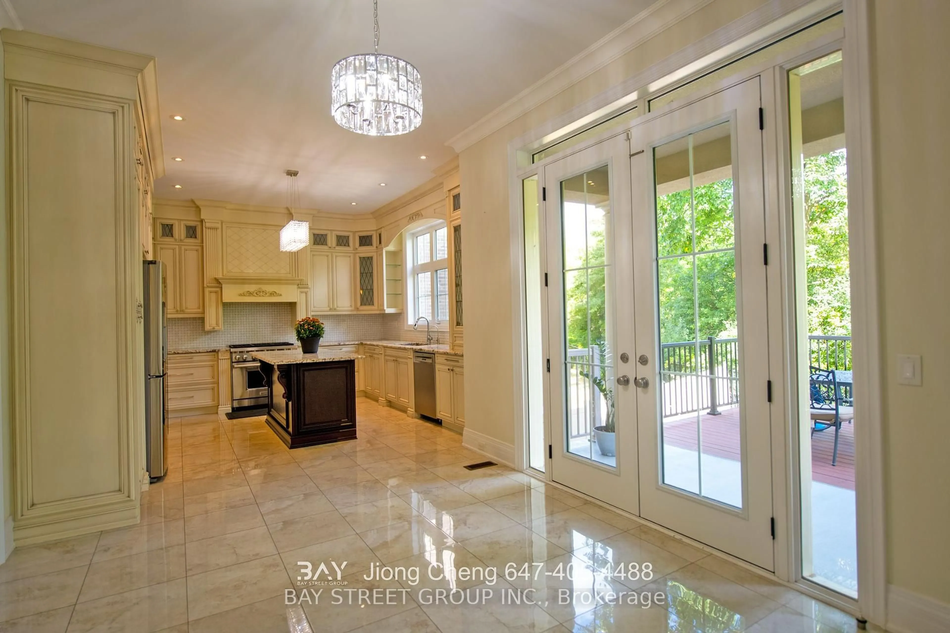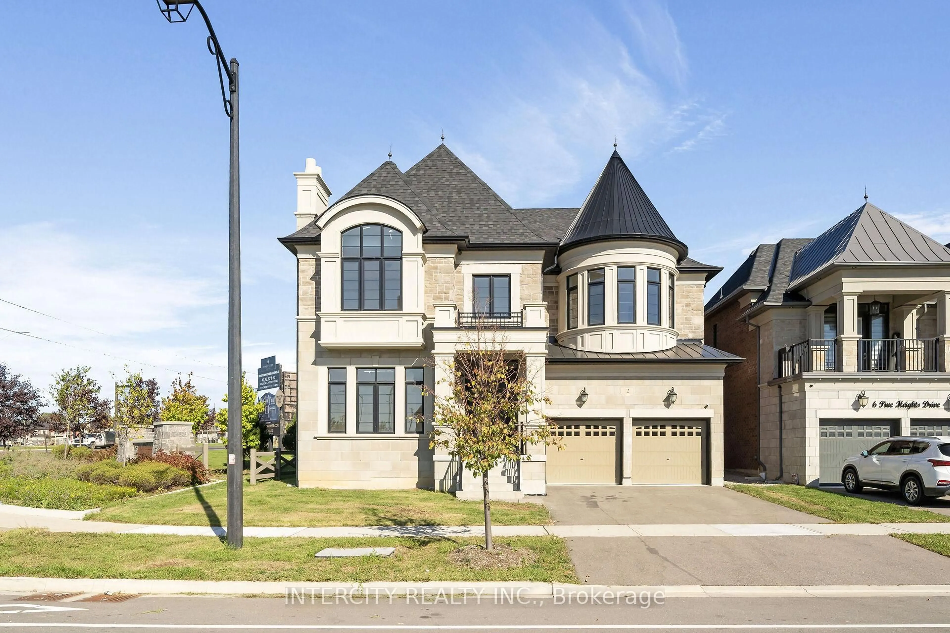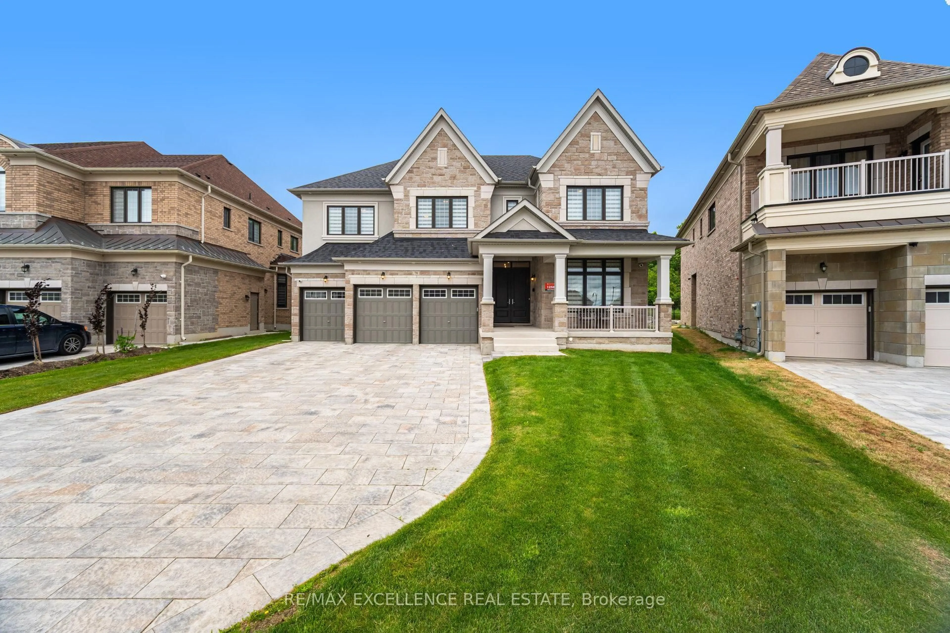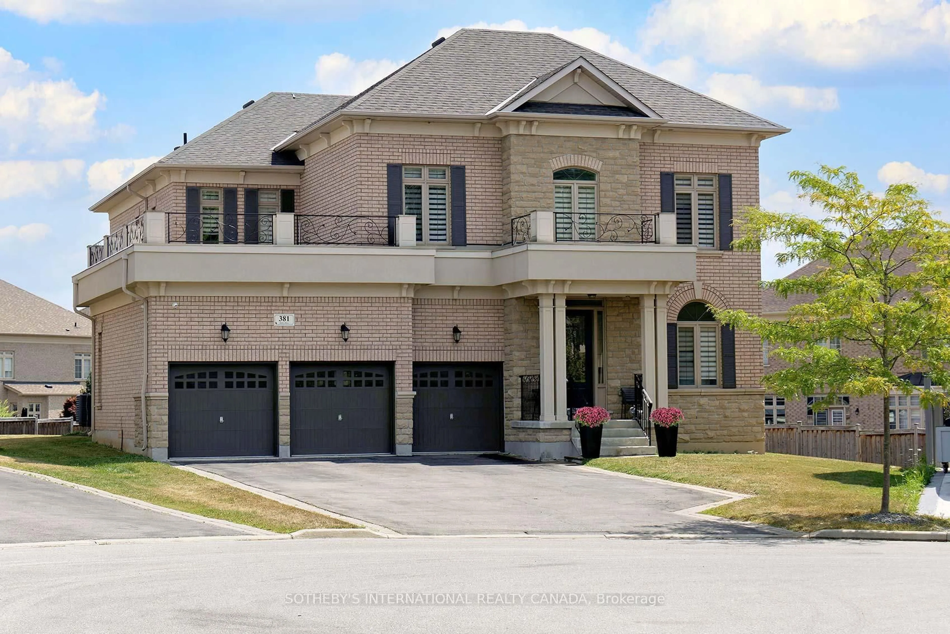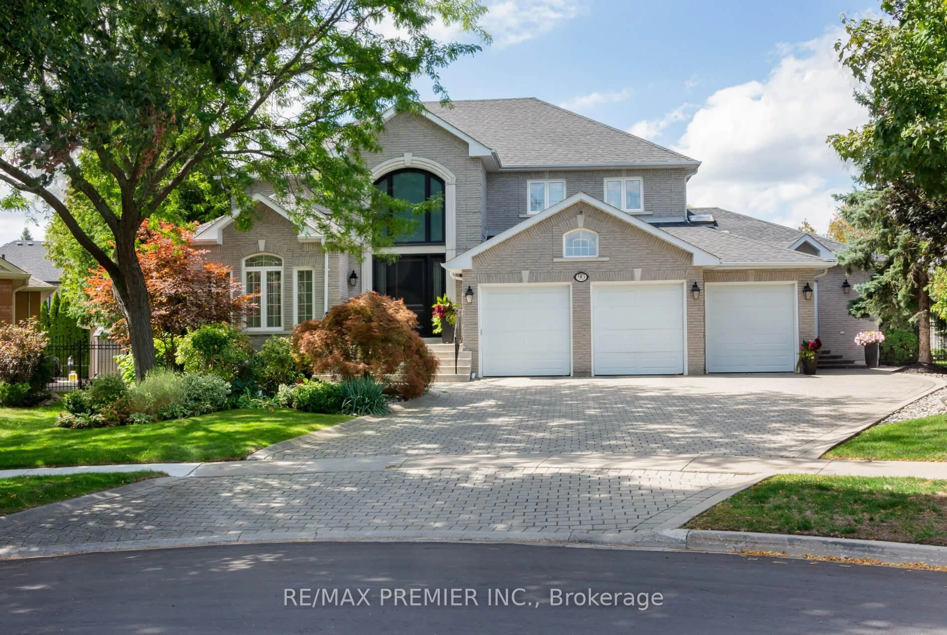1 Conger St, Vaughan, Ontario L6A 1S2
Contact us about this property
Highlights
Estimated valueThis is the price Wahi expects this property to sell for.
The calculation is powered by our Instant Home Value Estimate, which uses current market and property price trends to estimate your home’s value with a 90% accuracy rate.Not available
Price/Sqft$270/sqft
Monthly cost
Open Calculator

Curious about what homes are selling for in this area?
Get a report on comparable homes with helpful insights and trends.
+24
Properties sold*
$1.8M
Median sold price*
*Based on last 30 days
Description
Welcome to 1 Conger St! This stunning 3-storey detached corner home offers around 8,000 sq ft of total living space with 7 bedrooms and 6 bathrooms. Bright and spacious, it features an open-concept layout, elegant finishes, and large windows throughout. The chef's kitchen includes an oversized island, an eat-in breakfast area, and premium stainless steel appliances. The main floor includes a cozy family room with a fireplace, formal living/dining areas, and a private office. The primary suite boasts a 5-piece ensuite, 3 walk-in closets, and a sitting area with a fireplace. The third-floor loft with a balcony provides the perfect flex space for family or guests. The fully finished walk-out basement includes a separate entrance and self-contained apartment, ideal for extended family or rental potential. Located in one of Vaughan's most desirable communities - steps to parks, trails, schools, shopping, and easy access to Hwy 400/404/407
Property Details
Interior
Features
Main Floor
Kitchen
7.91 x 8.54Centre Island / Eat-In Kitchen / hardwood floor
Family
4.76 x 5.8Combined W/Kitchen / Fireplace / hardwood floor
Living
3.97 x 3.36Combined W/Dining / hardwood floor / Large Window
Dining
3.97 x 4.58Combined W/Living / hardwood floor / Large Window
Exterior
Features
Parking
Garage spaces 2
Garage type Built-In
Other parking spaces 4
Total parking spaces 6
Property History
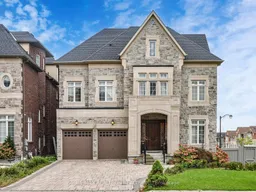 49
49