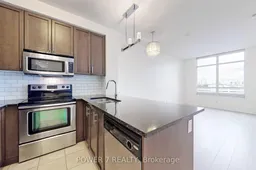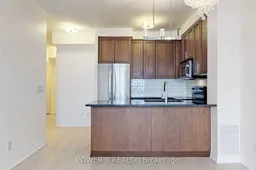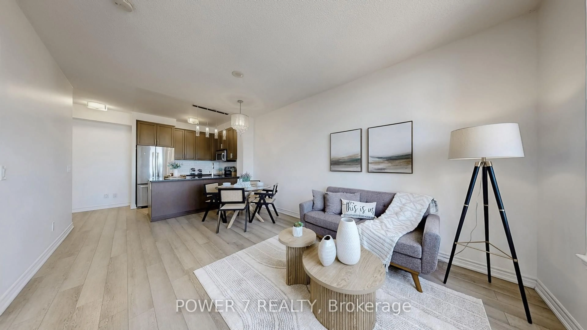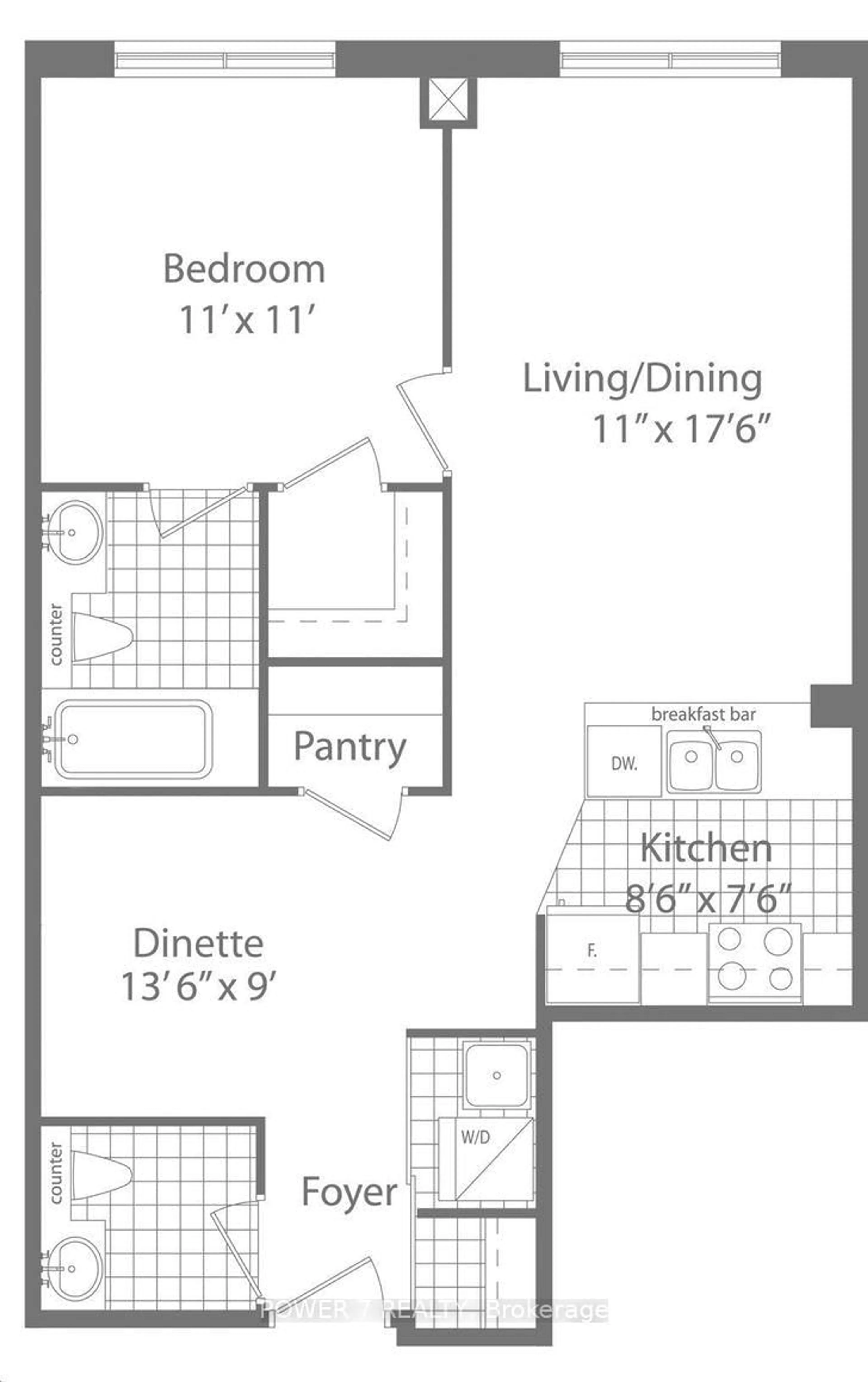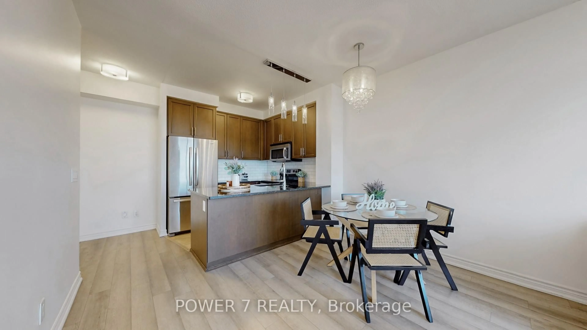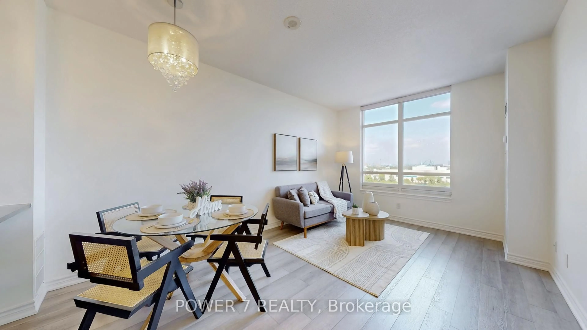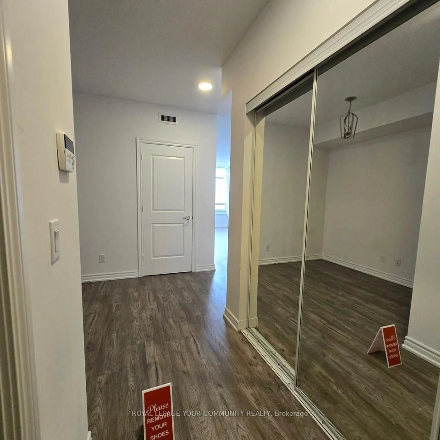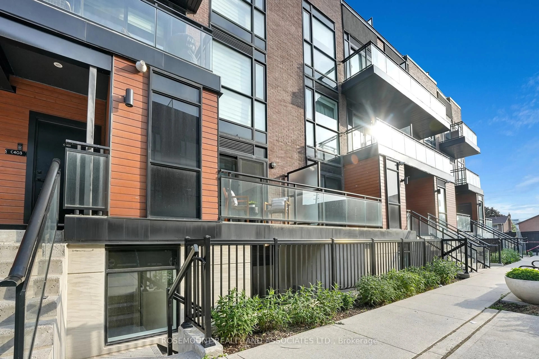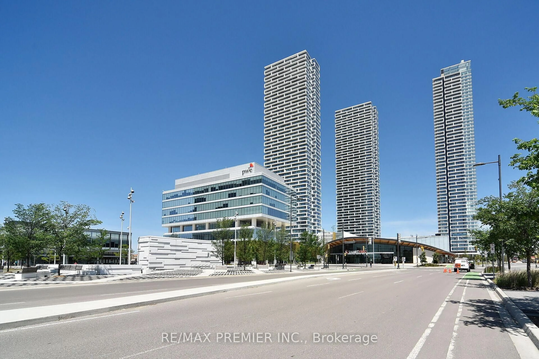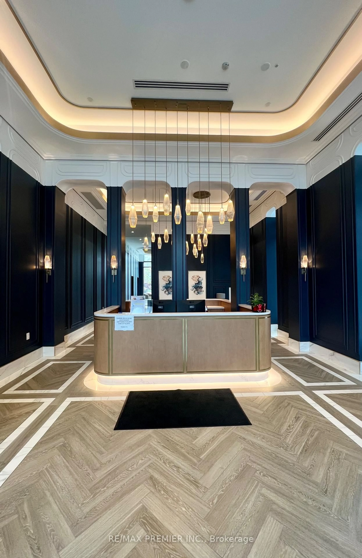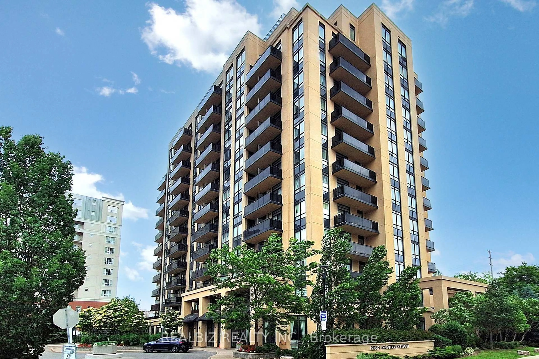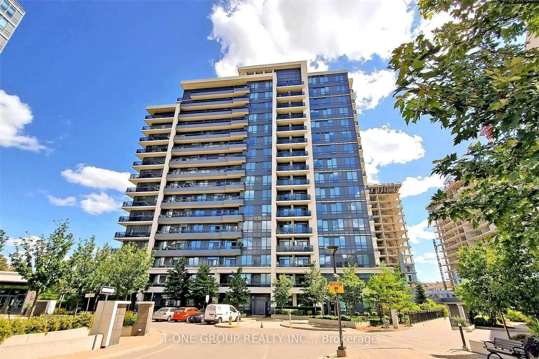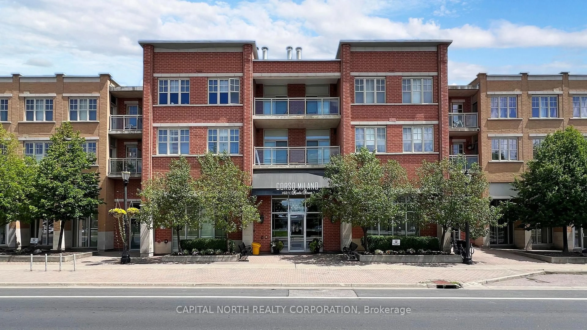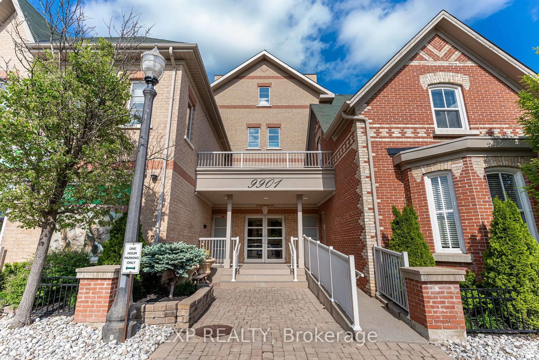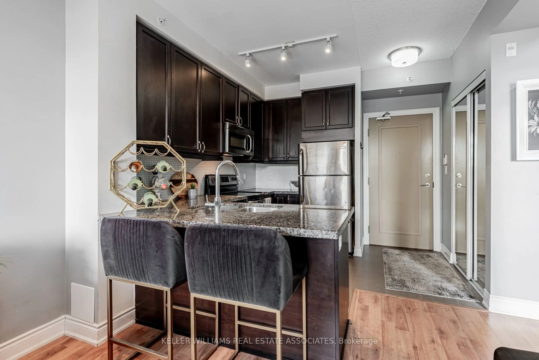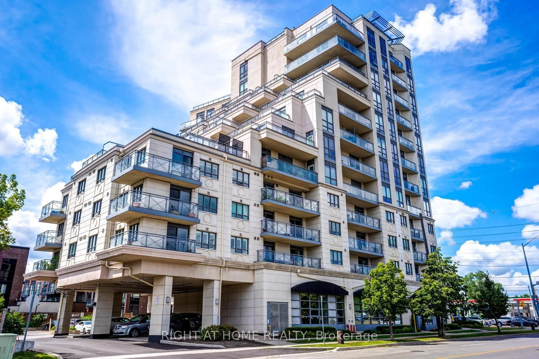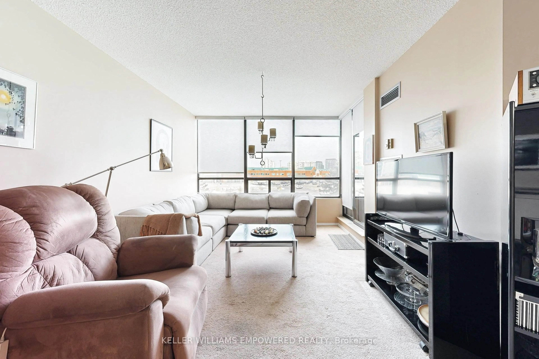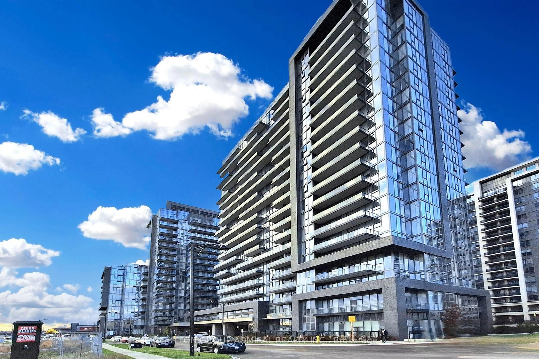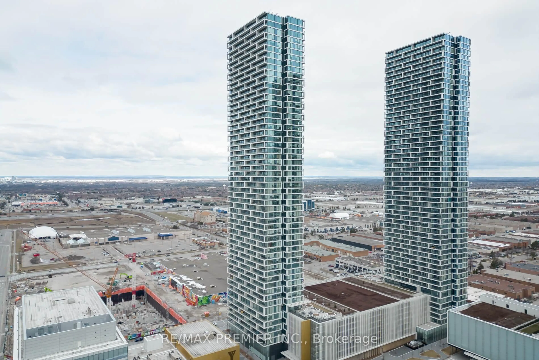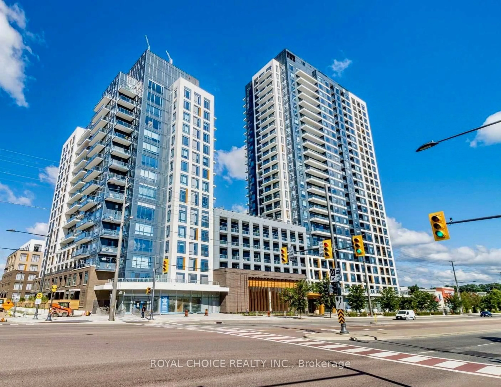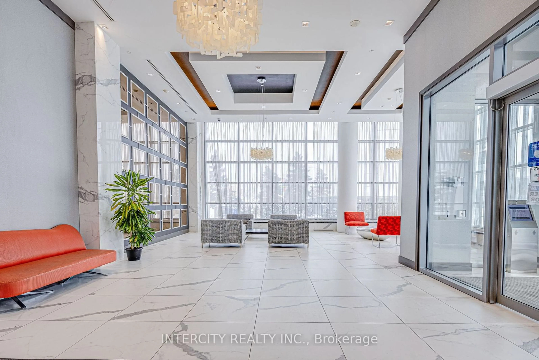9245 Jane St #803, Vaughan, Ontario L6A 0J9
Contact us about this property
Highlights
Estimated valueThis is the price Wahi expects this property to sell for.
The calculation is powered by our Instant Home Value Estimate, which uses current market and property price trends to estimate your home’s value with a 90% accuracy rate.Not available
Price/Sqft$670/sqft
Monthly cost
Open Calculator

Curious about what homes are selling for in this area?
Get a report on comparable homes with helpful insights and trends.
+10
Properties sold*
$703K
Median sold price*
*Based on last 30 days
Description
Welcome to this beautifully maintained 1-bedroom plus den, 2-bathroom condo situated in the desirable Maple area of Vaughan, approximately 744 sq.ft. of stylish living space on 8th floor with expansive north-facing windows. Enjoy serene views overlooking Wonderland and the peaceful ravine, filling the open-concept layout with natural light. The den provides an excellent space for a home office or extra storage. The modern open concept kitchen features updated appliances, granite countertops, and ample cabinetry. The master bedroom includes a spacious closet and an 4pcs ensuite bathroom for added privacy and convenience. In-unit laundry with sink. Premium amenities such as 24/7 concierge service, a fully equipped fitness centre, party and media rooms, guest suites, a luxurious spa and sauna, and an outdoor terrace with comfortable seating and a fire pit. The condo is ideally located within walking distance to Vaughan Mills Shopping Mall, one of Canada's largest retail destinations offering over 200 shops, dining, and entertainment options. Close to public transit services, Maple GO Station, YRT and Viva local bus stops nearby connecting Vaughan Metropolitan Centre subway station, easy access to Hwy 400. One parking and one locker are included.
Property Details
Interior
Features
Flat Floor
Living
5.36 x 3.35Laminate / Combined W/Dining / Open Concept
Dining
5.36 x 3.35Laminate / Combined W/Living / Open Concept
Kitchen
2.31 x 2.62Ceramic Floor / Stainless Steel Appl / Granite Counter
Primary
3.35 x 3.35Laminate / W/I Closet / 4 Pc Ensuite
Exterior
Parking
Garage spaces 1
Garage type Underground
Other parking spaces 0
Total parking spaces 1
Condo Details
Amenities
Concierge, Gym, Guest Suites, Visitor Parking, Party/Meeting Room
Inclusions
Property History
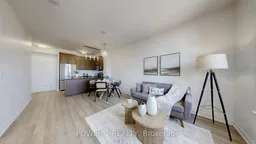
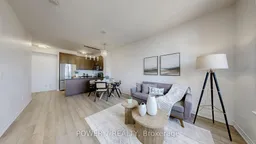 37
37