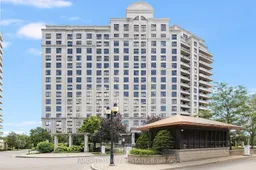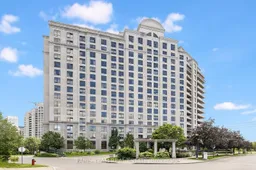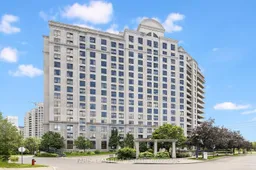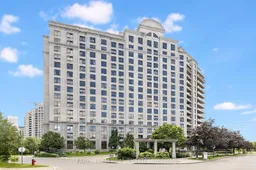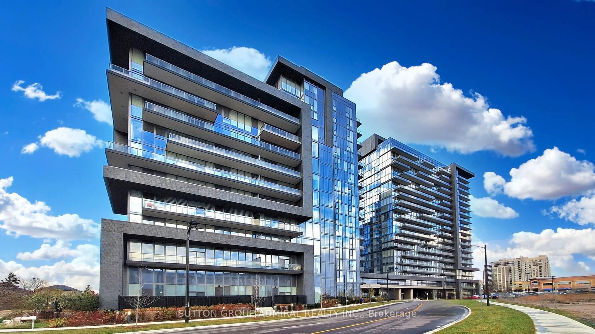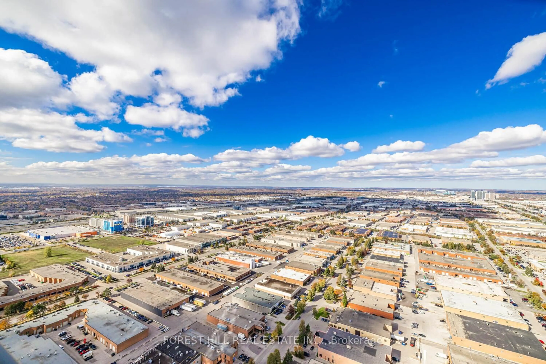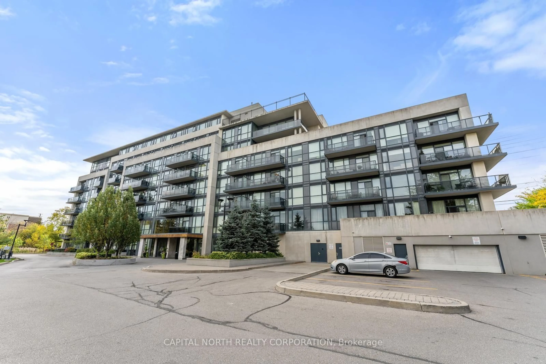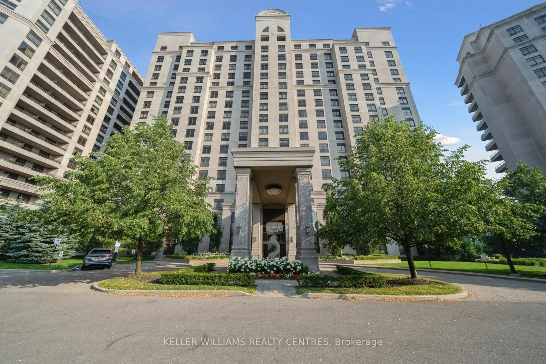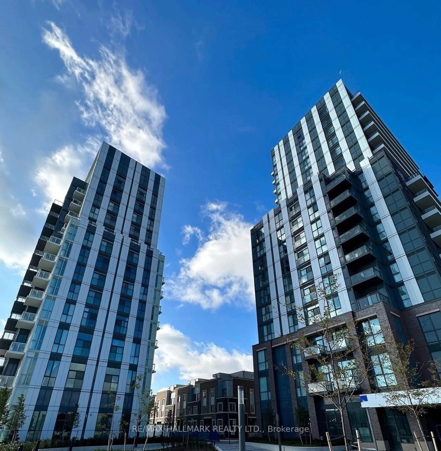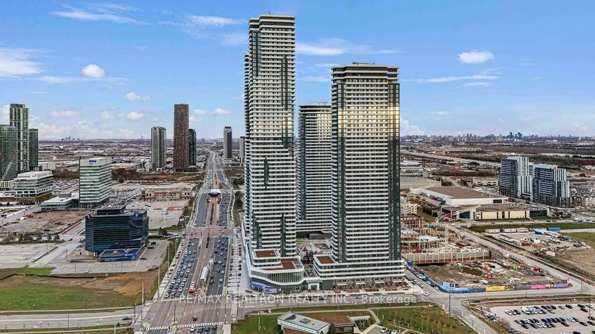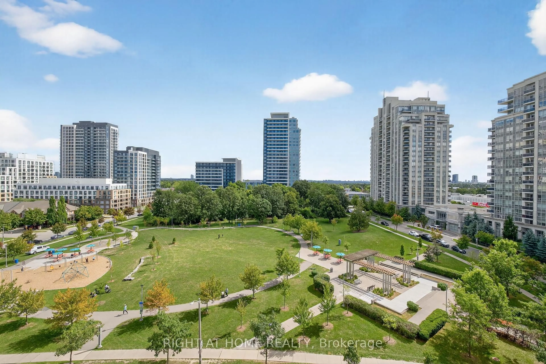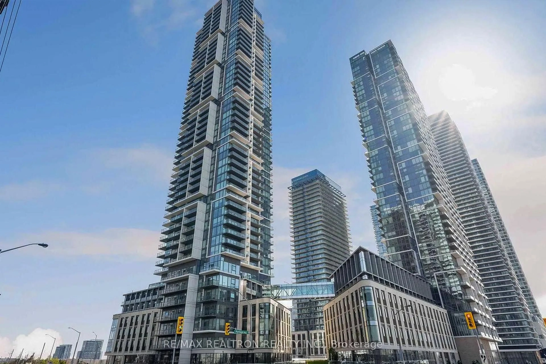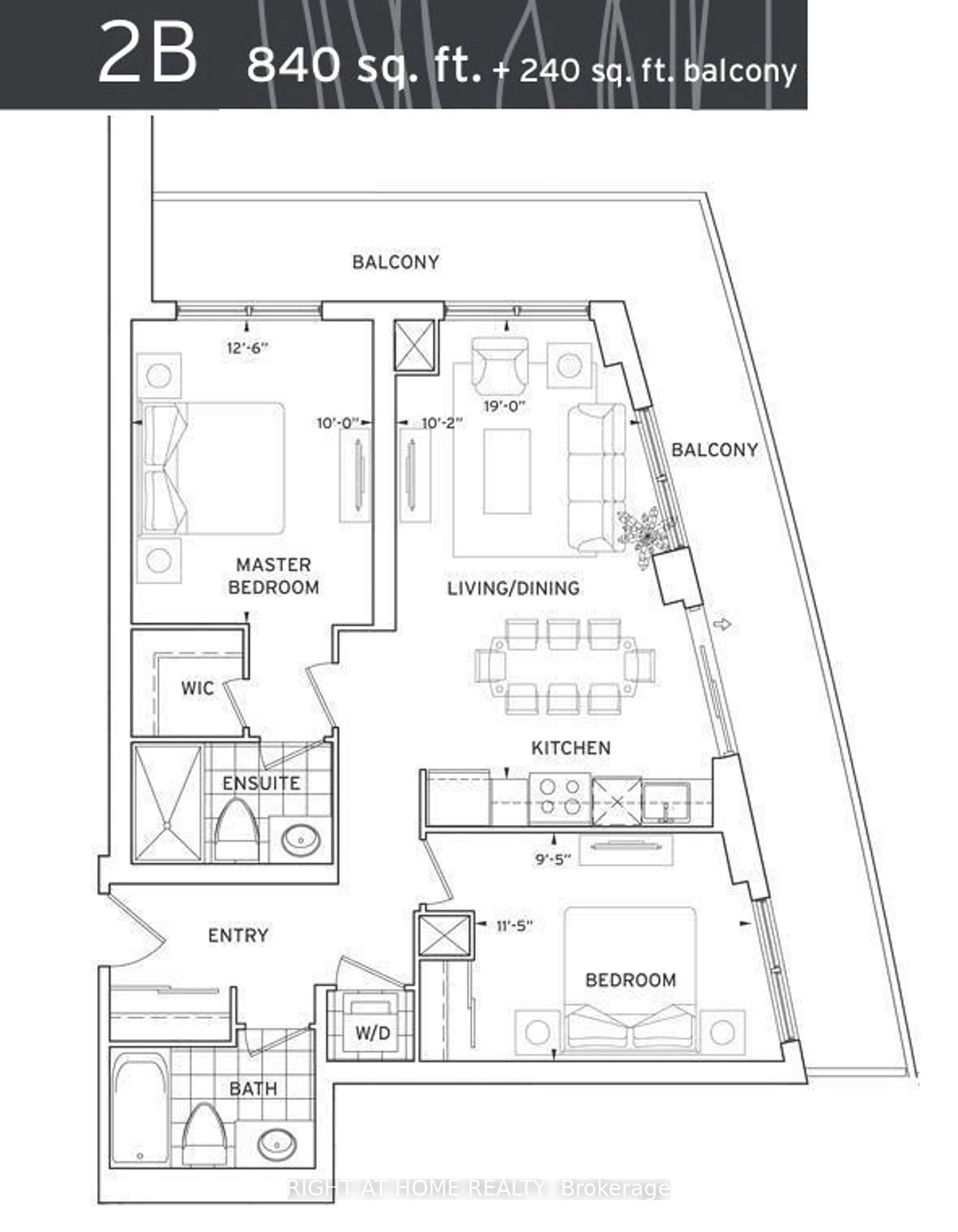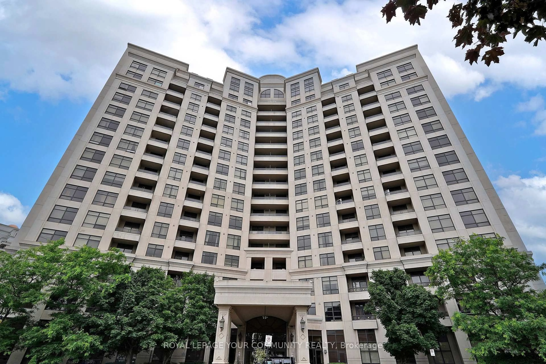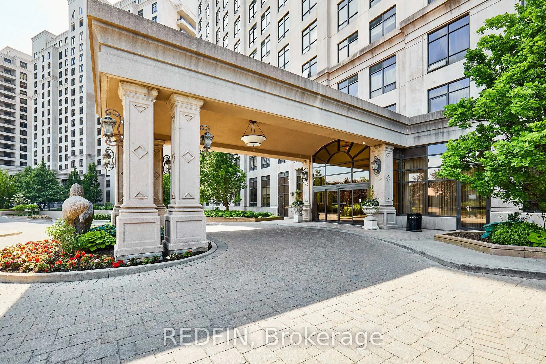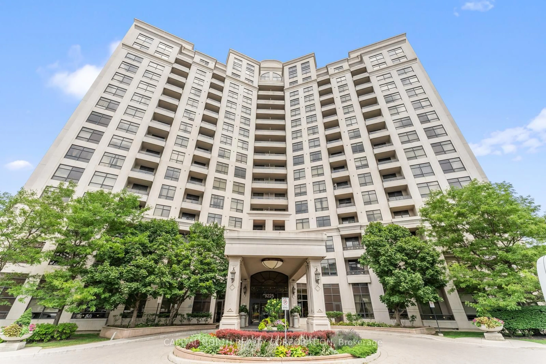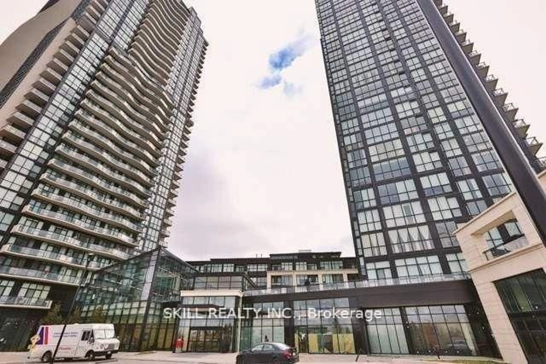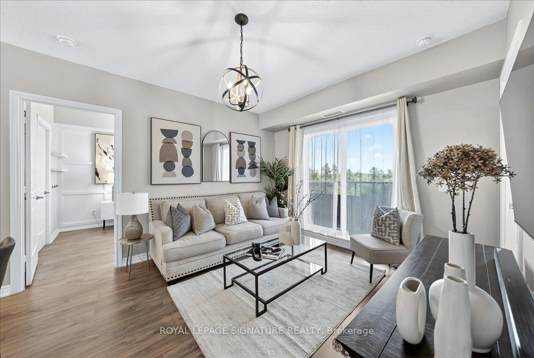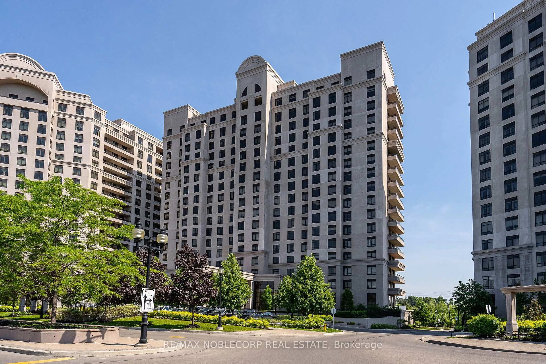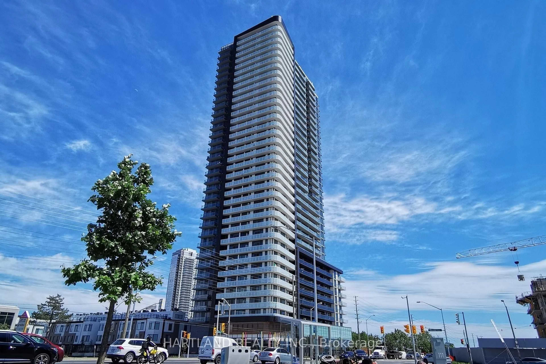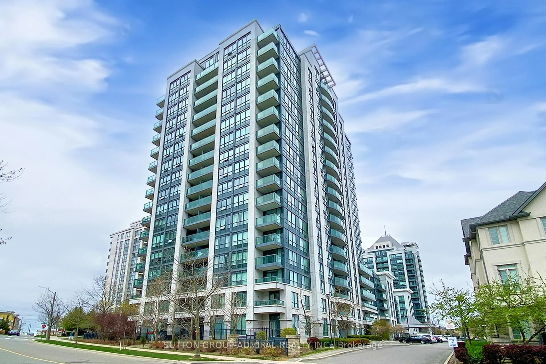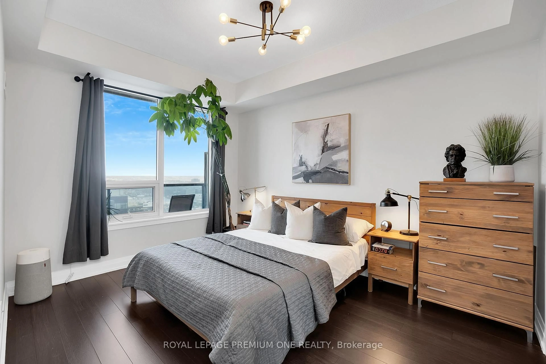Top 5 Reasons You Will Love This Condo: 1) Beautifully decorated 1+1 bedroom unit featuring a well-appointed primary bedroom with contemporary finishes and a walk-in closet while the sunroom converts into a second bedroom, separated by original French doors with beautiful Northerly views 2) Additional updates throughout including new flooring (2024), an updated bathroom, new light fixtures, remote ceiling fans, modern new lighting, and a timeless white kitchen with new appliances, updated backsplash, and a coat closet currently utilized as a pantry for added versatility, seamlessly transitioning into a spacious living area and an enclosed balcony, converted to an office nook 3) Enjoy peace of mind with secure access to the grounds and 24-hour concierge service in the main lobby, complemented by in-suite laundry, an owned parking space, and 20 acres of lush greenspace surrounding the property, ideal for relaxation and outdoor activities 4) The Bellaria residence offers exceptional amenities, such as a gym and sauna, a theatre, a library, guest suites, a meeting room, a party room with an outdoor BBQ area, and a games room with pool tables 5) Ideally located near Cortellucci Vaughan Hospital, Canada's Wonderland, Vaughan Mills, Highway 400 and 407, transit lines, the Rutherford GO station, numerous dining options, and scenic trails, providing unparalleled convenience and lifestyle opportunities. Age 17. Visit our website for more detailed information.
Inclusions: Fridge, Freezer, Stove, Built-in Microwave, Dishwasher, Washer and Dryer, Television Wall Mount, Hallway Shoe Rack, Coat Rack, Mug Hooks, Existing Light Fixtures, Existing Drapery Rods, Camera, Mirror above Shoe Rack, Two Cabinets in Sunroom.
