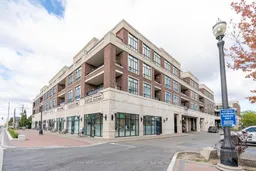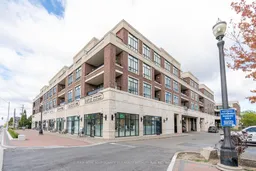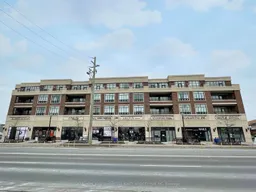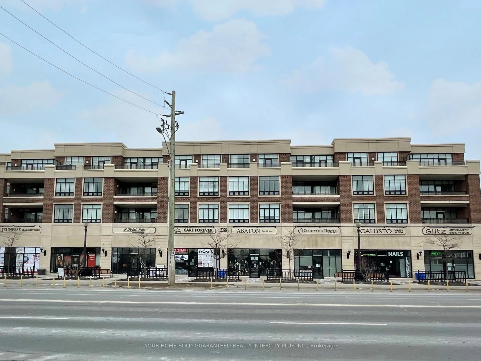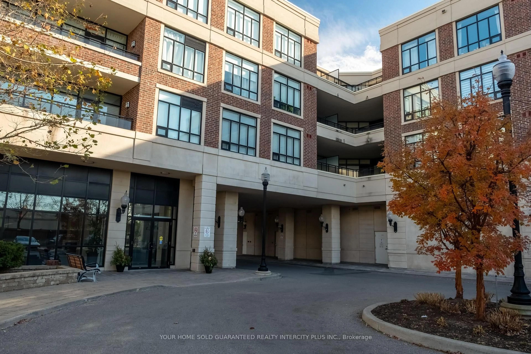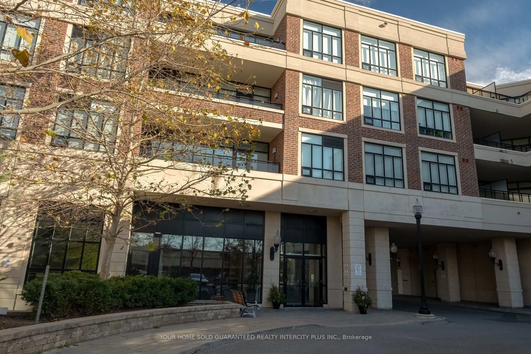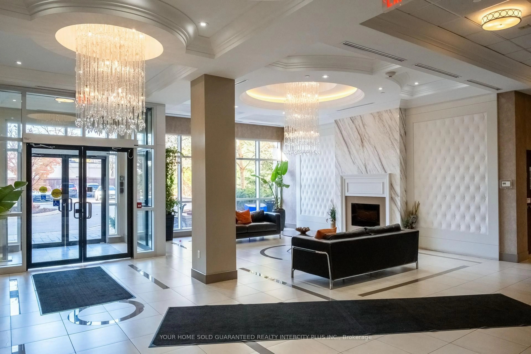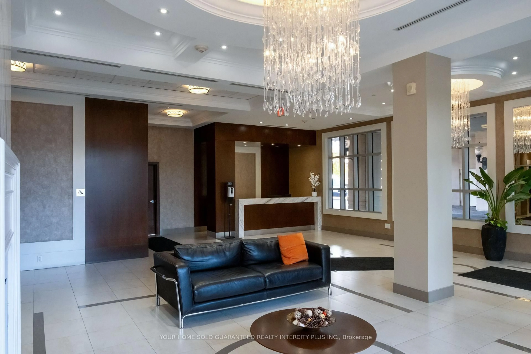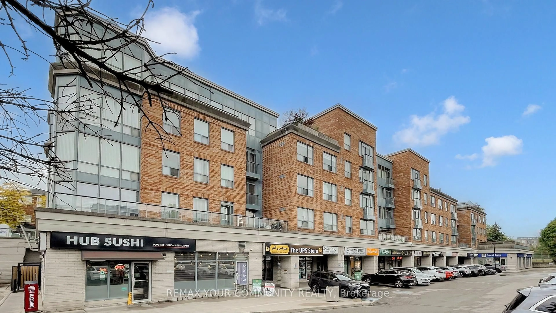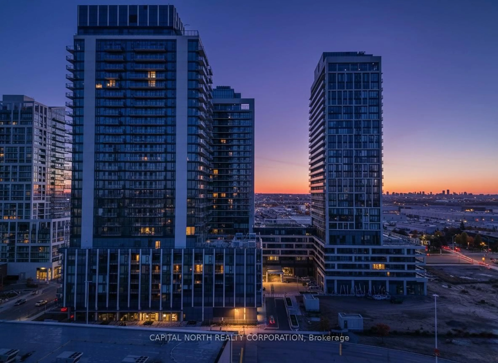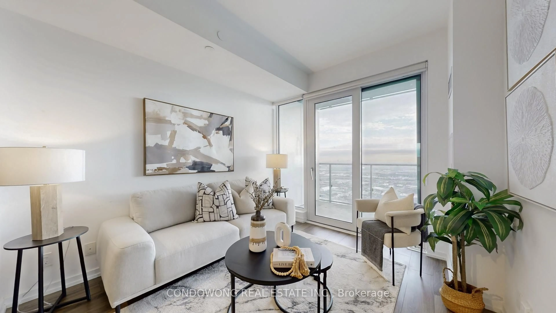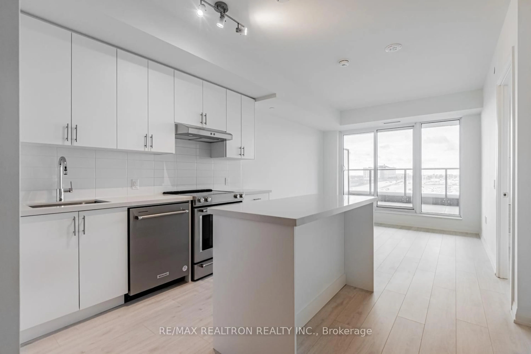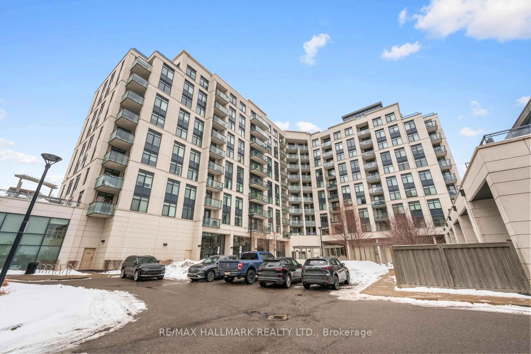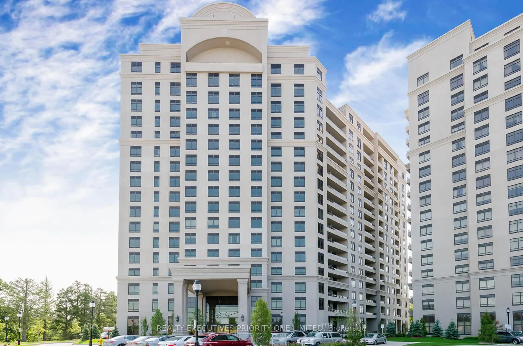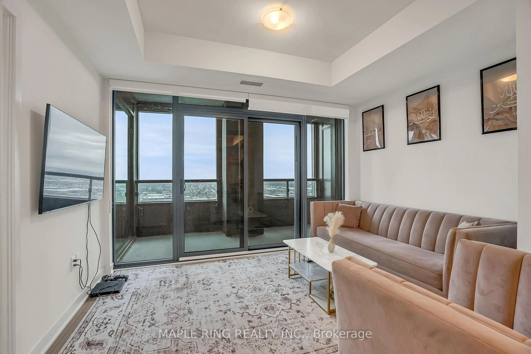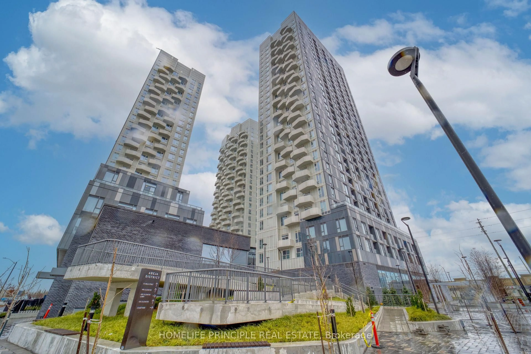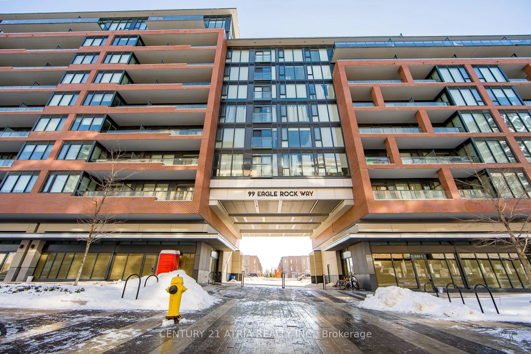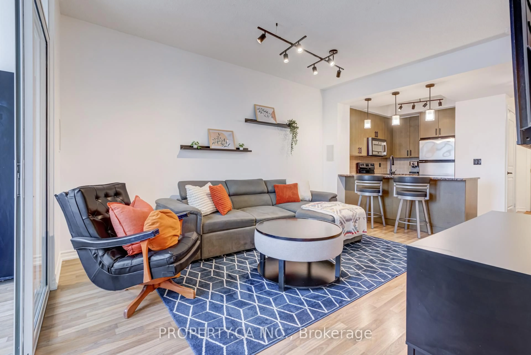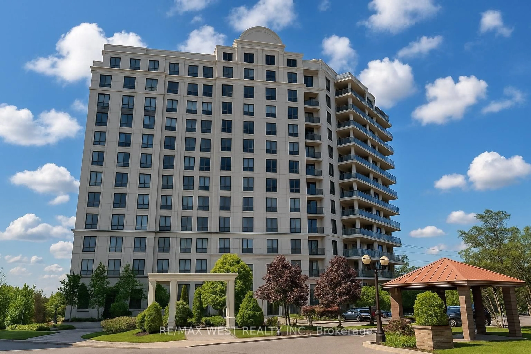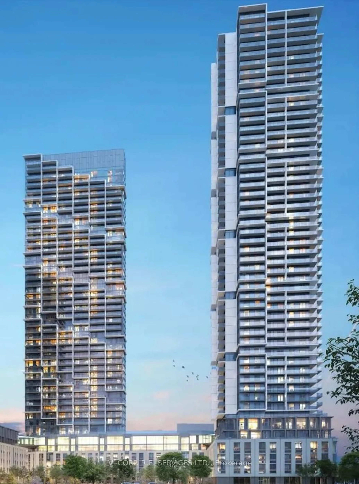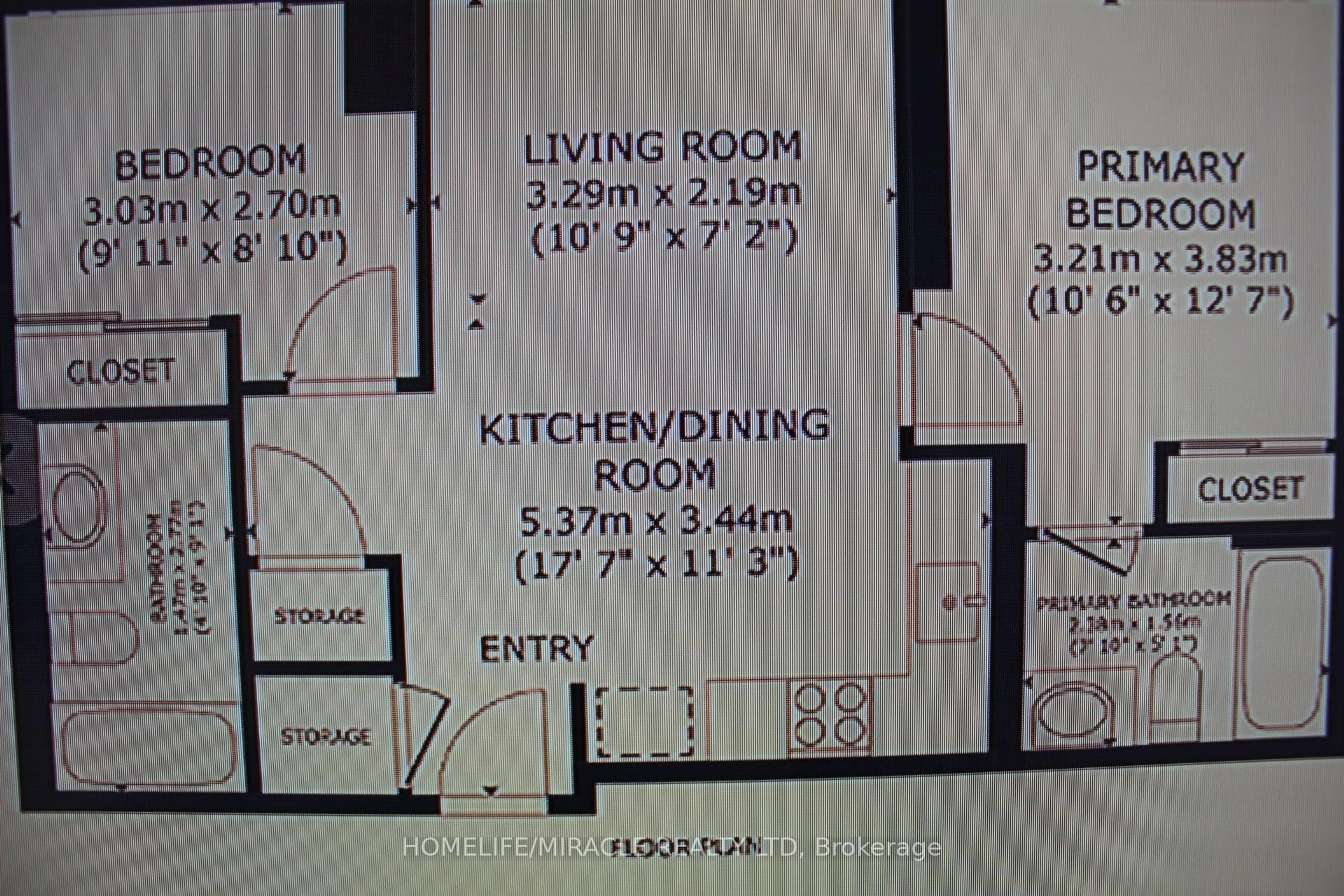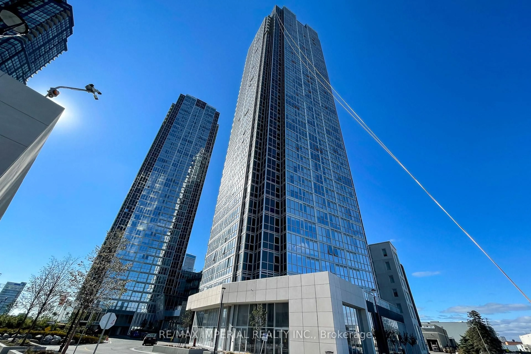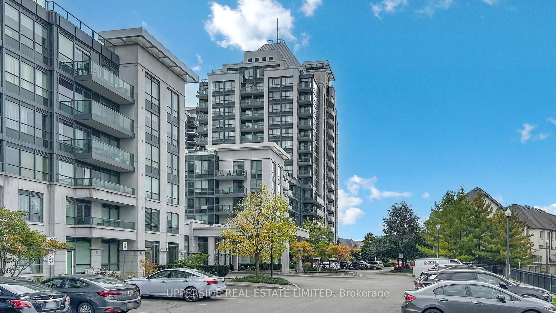2396 Major MacKenzie Dr #310, Vaughan, Ontario L6A 4Y1
Contact us about this property
Highlights
Estimated valueThis is the price Wahi expects this property to sell for.
The calculation is powered by our Instant Home Value Estimate, which uses current market and property price trends to estimate your home’s value with a 90% accuracy rate.Not available
Price/Sqft$774/sqft
Monthly cost
Open Calculator
Description
Luxury 1-Bedroom Condo in the Heart of Maple. Discover this stunning primary residence in the highly sought-after Courtyards of Maple a heritage-inspired, 4-storey boutique building offering charm and elegance in one of Maples most desirable locations. This beautifully designed suite features soaring 9 ceilings, granite countertops, stainless steel appliances, and sleek laminate flooring. Enjoy a bright, open layout in a building that boasts an elegant lobby, a lush landscaped courtyard, and a welcoming common BBQ area. Includes 1 underground parking space and 1 locker. Conveniently located with public transit at your doorstep and just minutes from Maple GO Station. Close to shopping, dining, community centre, hospital, Vaughan Mills, parks, trails, and easy highway access. Building amenities include Exercise room, party/meeting room, and plenty of visitor parking. PRICED TO SELL!!
Property Details
Interior
Features
Flat Floor
Kitchen
3.03 x 2.0Ceramic Floor / Combined W/Dining / Granite Counter
Primary
3.58 x 3.0Laminate / Closet / Window Flr to Ceil
Dining
6.08 x 3.12Laminate / Combined W/Living / Open Concept
Living
6.08 x 3.12Laminate / Combined W/Dining / W/O To Balcony
Exterior
Features
Parking
Garage spaces 1
Garage type Underground
Other parking spaces 0
Total parking spaces 1
Condo Details
Amenities
Gym, Party/Meeting Room, Visitor Parking
Inclusions
Property History
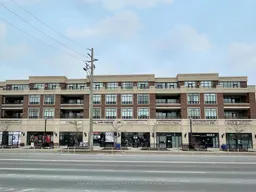 23
23