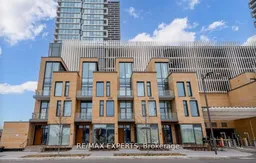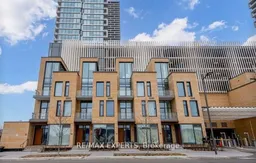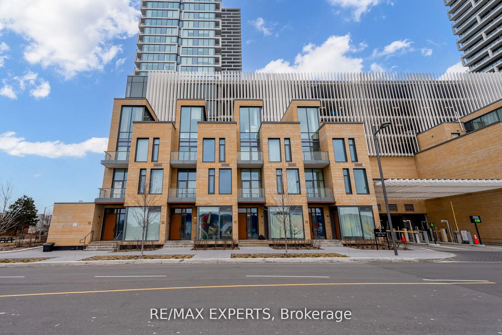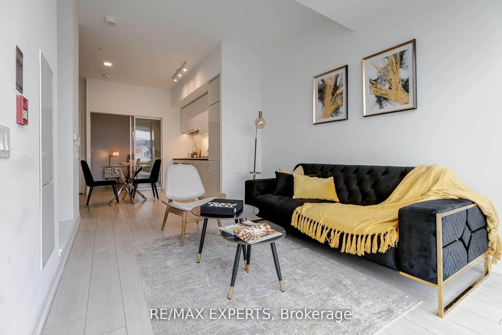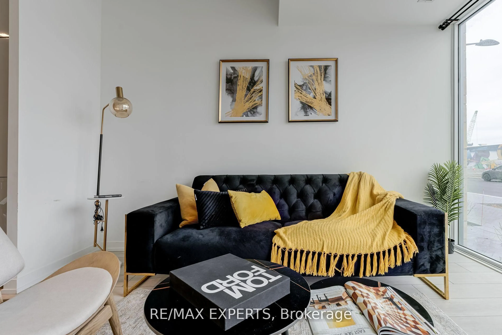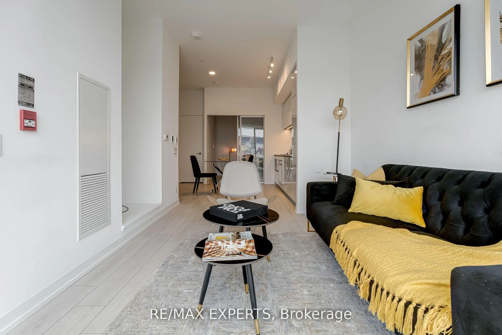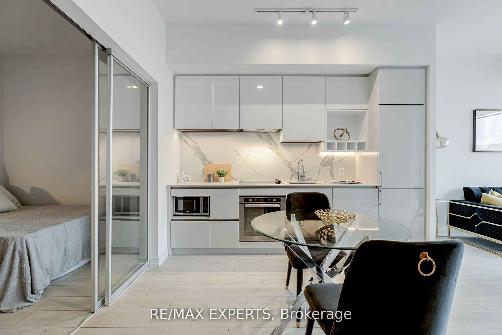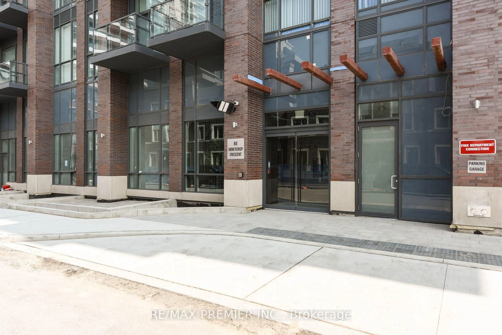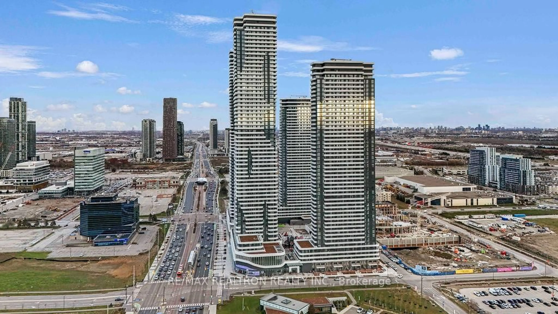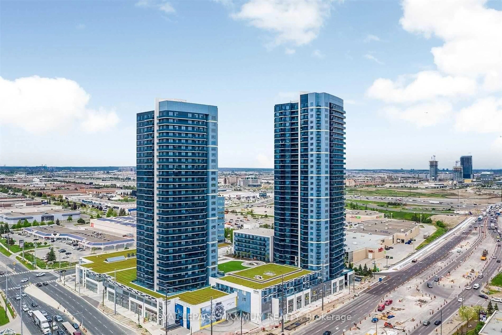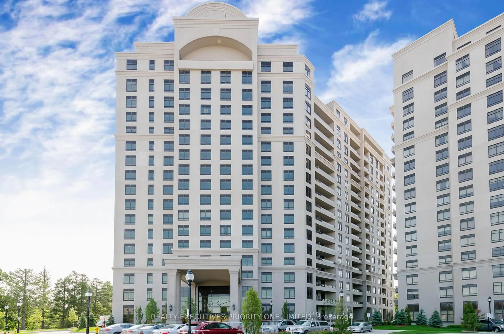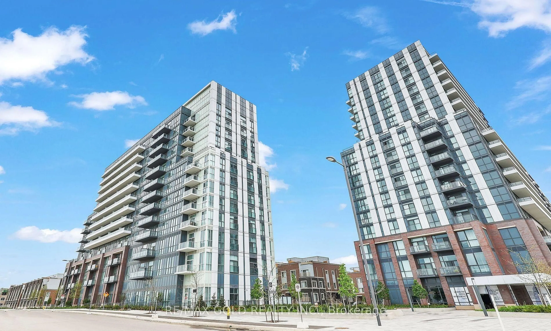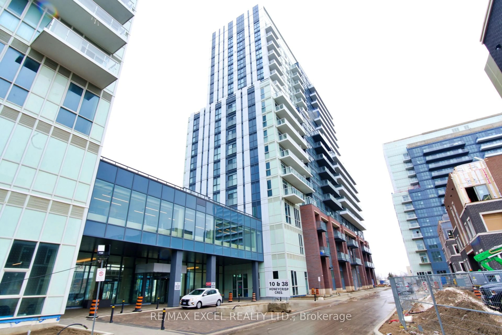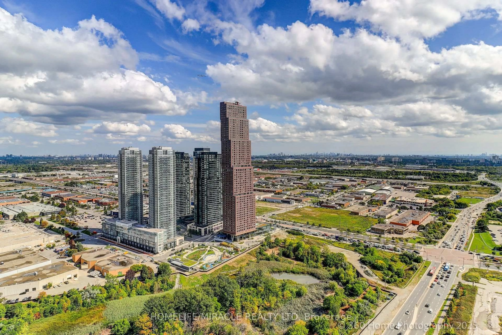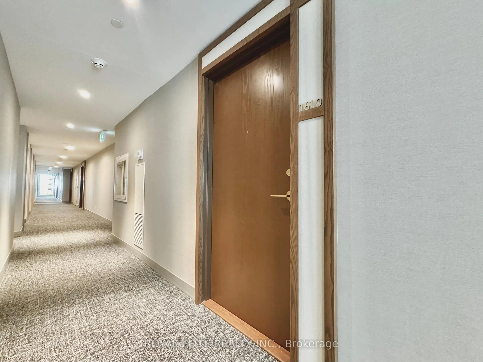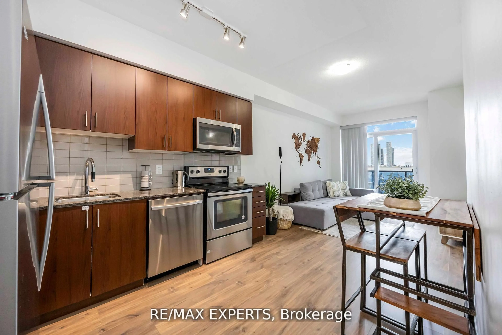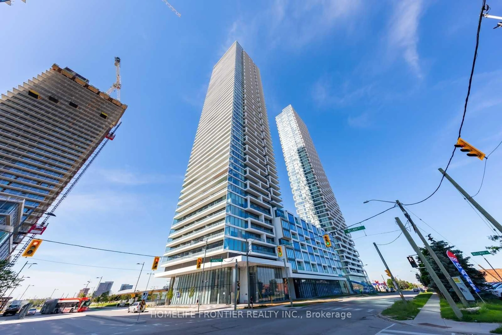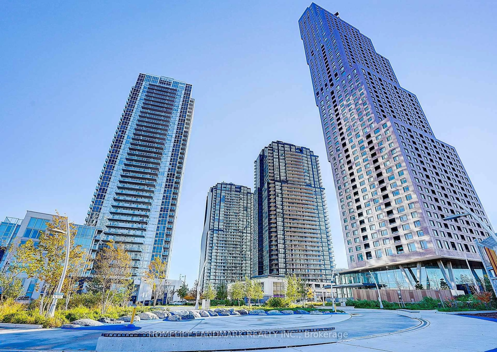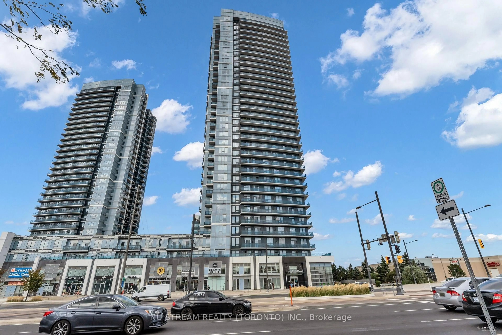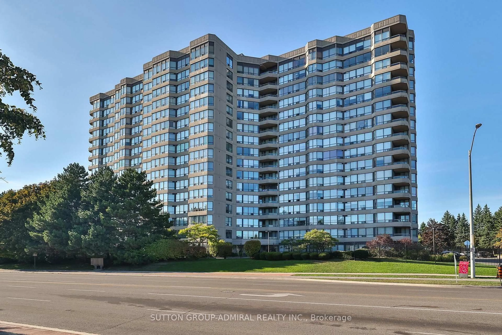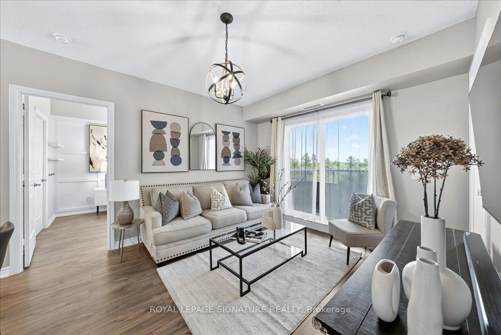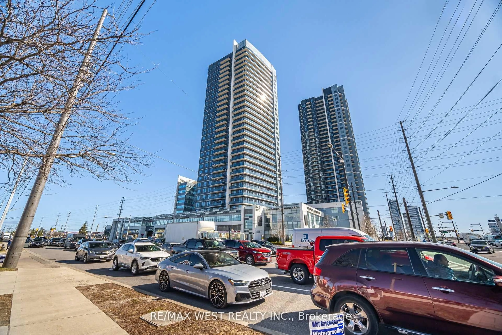9 Buttermill Ave #Th05, Vaughan, Ontario L4K 0M5
Contact us about this property
Highlights
Estimated valueThis is the price Wahi expects this property to sell for.
The calculation is powered by our Instant Home Value Estimate, which uses current market and property price trends to estimate your home’s value with a 90% accuracy rate.Not available
Price/Sqft$896/sqft
Monthly cost
Open Calculator
Description
WOW Great Opportunity for First Time Buyer/Investor.Townhome with EV Parking in Vaughan's Most Connected Location, Walking distance to VaughanSubway and Smart VMC Bus Terminal. Large Open Concept, Modern Kitchen with High End Finishes,Quartz Countertops, Under Mount Lighting, Stainless Steel App., Pot Lights Throughout, 11 FootSmooth Ceilings, New Powered Zebra Shads, Large Floor to Ceiling Windows, Custom Built-InCabinetry with TV and Electric Fireplace, Also Built-In Cabinetry and Organizer for Bathroomand Bedroom, Heated Floors Throughout, Professionally Painted and Decorated, Rare Premium EVParking Spot for your Electric Car, Locker Included For Extra Storage.No Elevator ..... Just Walk Straight Out Your Front Door. Covered Parking Garage Just StepsAway and Access to VMC Bus Terminal and Underground Path To Vaughan Subway for Cold WinterMonths. Closest Townhomes to Subway.Maintenance Includes Garbage pickup at your front door everyday during weekday, snow clearingand lawn care. Also included are connected 2 condo towers amenities and security, partyrooms, roof top lounging areas with barbeques, gym and hotel guest suits.Developments across the street with Park and More Stores and Shops.
Property Details
Interior
Features
Main Floor
Living
3.96 x 2.9Laminate / Large Window / Open Concept
Kitchen
3.35 x 4.8Laminate / Modern Kitchen / Combined W/Dining
Dining
3.35 x 4.8Laminate / Combined W/Kitchen
Primary
2.77 x 2.87Laminate / Closet / Sliding Doors
Exterior
Parking
Garage spaces 1
Garage type Underground
Other parking spaces 0
Total parking spaces 1
Condo Details
Inclusions
Property History
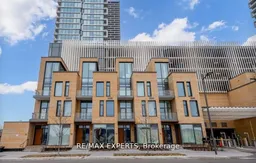
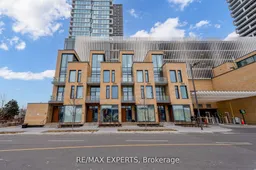 30
30