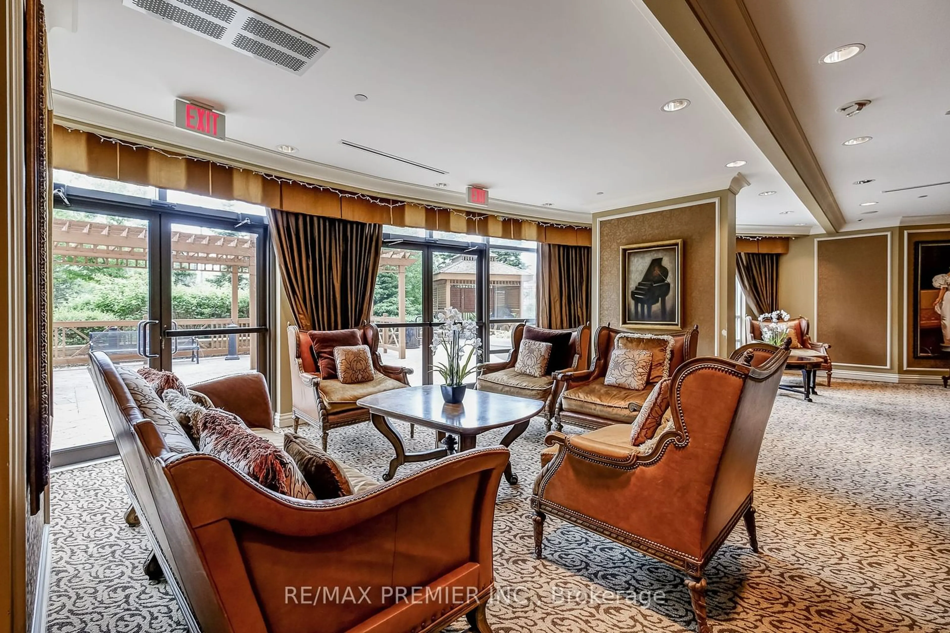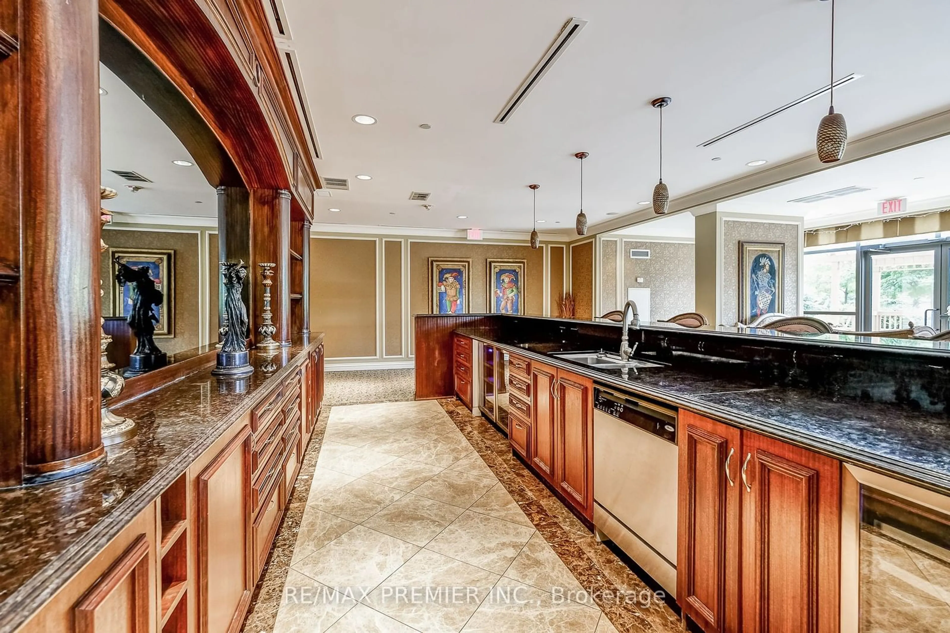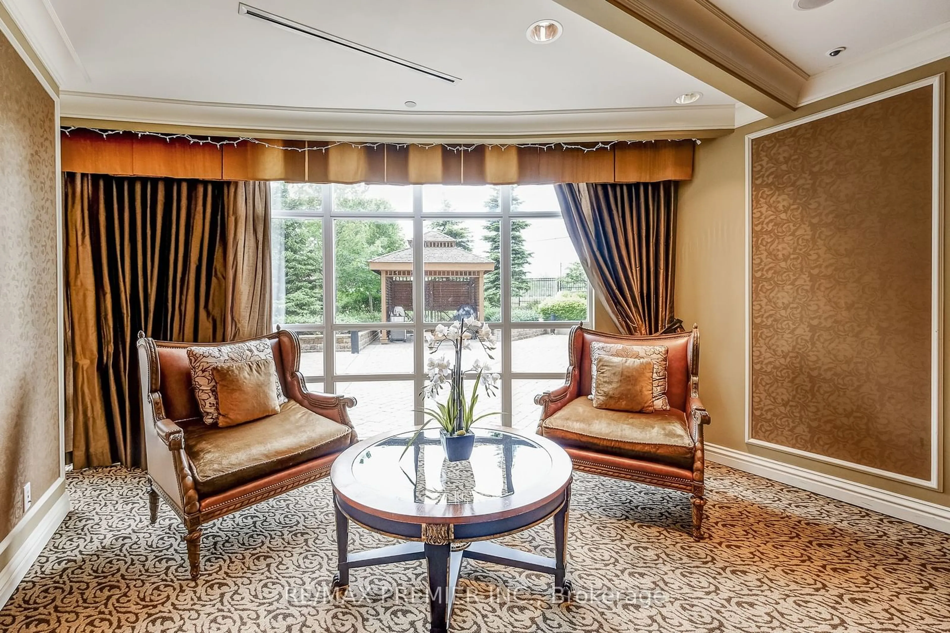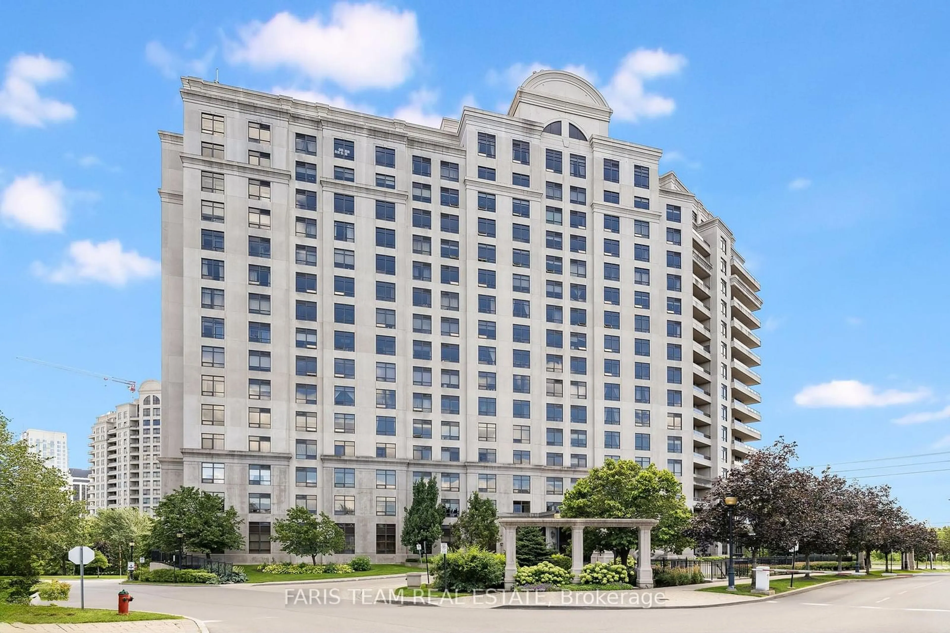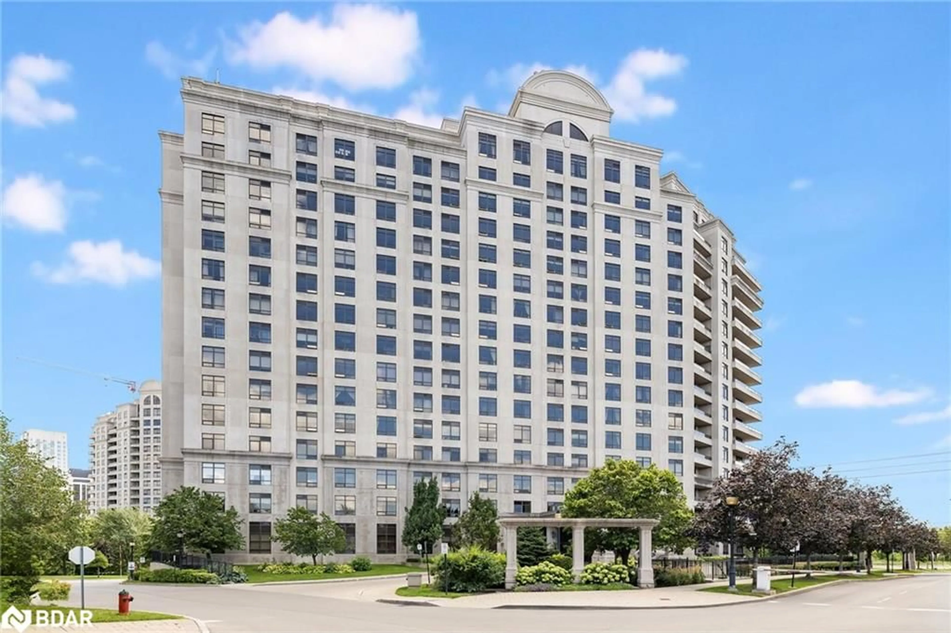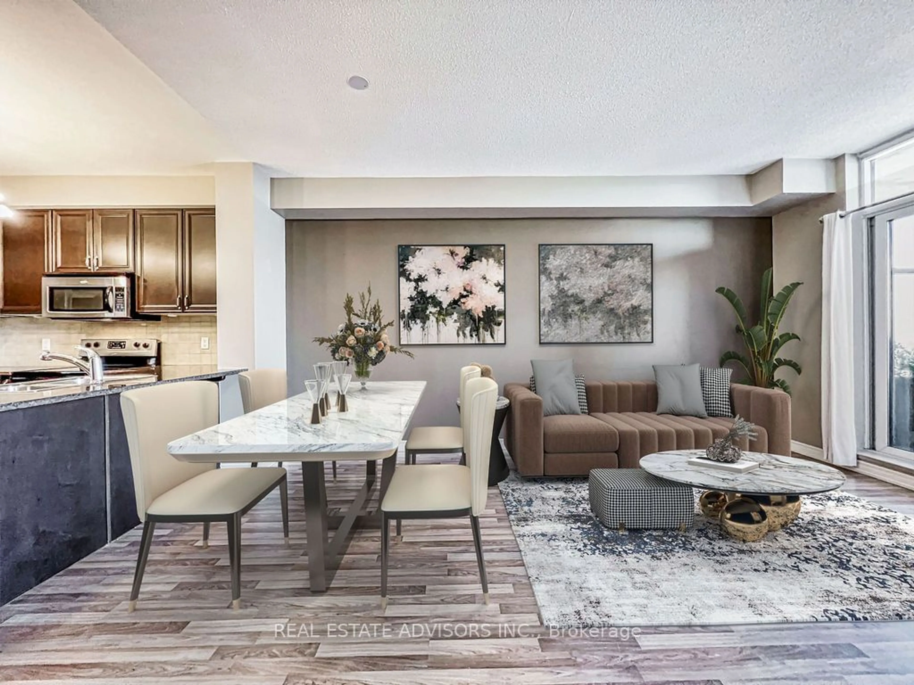9235 Jane St #208, Vaughan, Ontario L6A 0J8
Contact us about this property
Highlights
Estimated ValueThis is the price Wahi expects this property to sell for.
The calculation is powered by our Instant Home Value Estimate, which uses current market and property price trends to estimate your home’s value with a 90% accuracy rate.Not available
Price/Sqft$927/sqft
Est. Mortgage$2,572/mo
Maintenance fees$635/mo
Tax Amount (2023)$2,203/yr
Days On Market74 days
Description
Spacious, bright, and modern 1-bedroom + den, 1-bathroom condo with a functional layout, set in a serene 20-acre greenspace. The versatile den can be used as a dining room, office, library, game room, or extra bedroom. The unit boasts a stylish kitchen with stainless steel appliances, breakfast bar, under-cabinet lighting, backsplash, and microwave hood fan. Additional features include 9-ft ceilings, laminate and ceramic floors, in-suite laundry, and an open balcony with an unobstructed south view. The building offers incredible amenities such as gated security, 24-hour concierge, gym, yoga room, movie theater, elegant party room with an outdoor BBQ area, and a cozy lounge with pool tables. Residents can enjoy peaceful walks along the trails, ponds, and streams surrounded by nature. The unit comes with 1 parking space and 1 locker and is conveniently located within walking distance to Vaughan Mills Mall, bus terminal, medical center & restaurants.
Property Details
Interior
Features
Main Floor
Living
5.50 x 3.10Hardwood Floor / Combined W/Dining / W/O To Balcony
Dining
5.50 x 3.10Hardwood Floor / Combined W/Living / O/Looks Living
Kitchen
2.74 x 2.74Modern Kitchen / Granite Counter / Breakfast Bar
Prim Bdrm
3.64 x 3.04Hardwood Floor / Large Window / Closet
Exterior
Features
Parking
Garage spaces 1
Garage type Underground
Other parking spaces 0
Total parking spaces 1
Condo Details
Amenities
Concierge, Exercise Room, Guest Suites, Gym, Party/Meeting Room, Visitor Parking
Inclusions
Property History
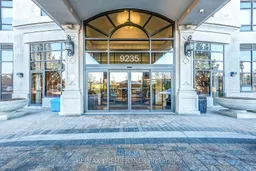 39
39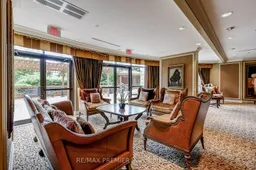 38
38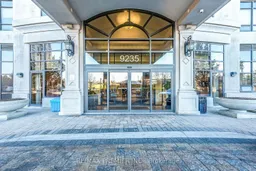 40
40Get up to 1% cashback when you buy your dream home with Wahi Cashback

A new way to buy a home that puts cash back in your pocket.
- Our in-house Realtors do more deals and bring that negotiating power into your corner
- We leverage technology to get you more insights, move faster and simplify the process
- Our digital business model means we pass the savings onto you, with up to 1% cashback on the purchase of your home
