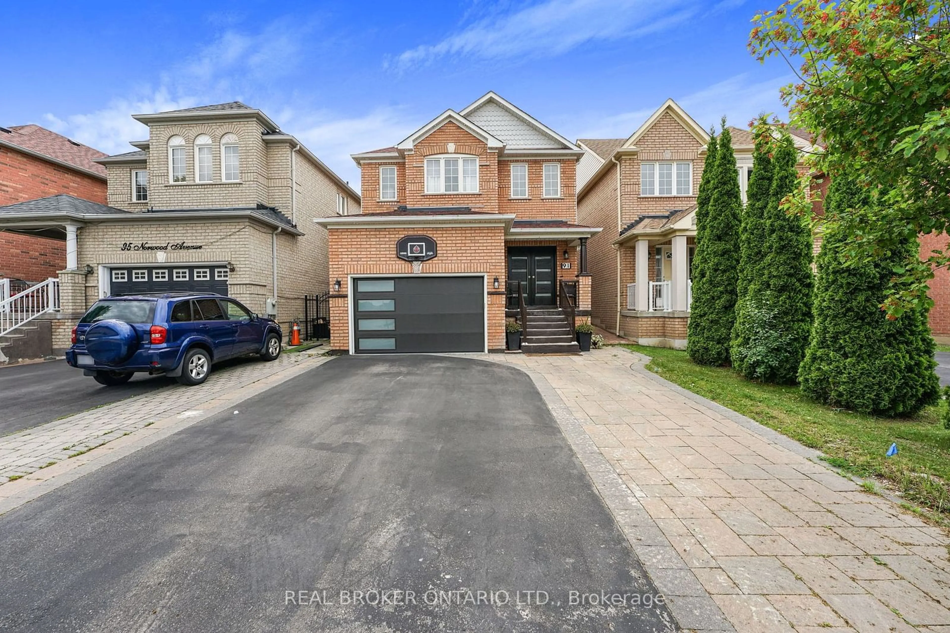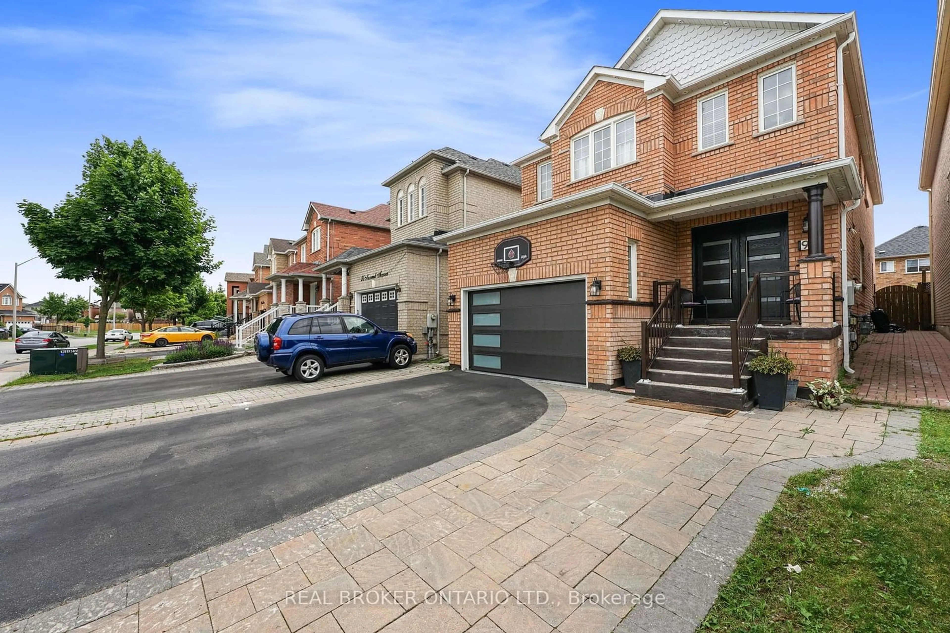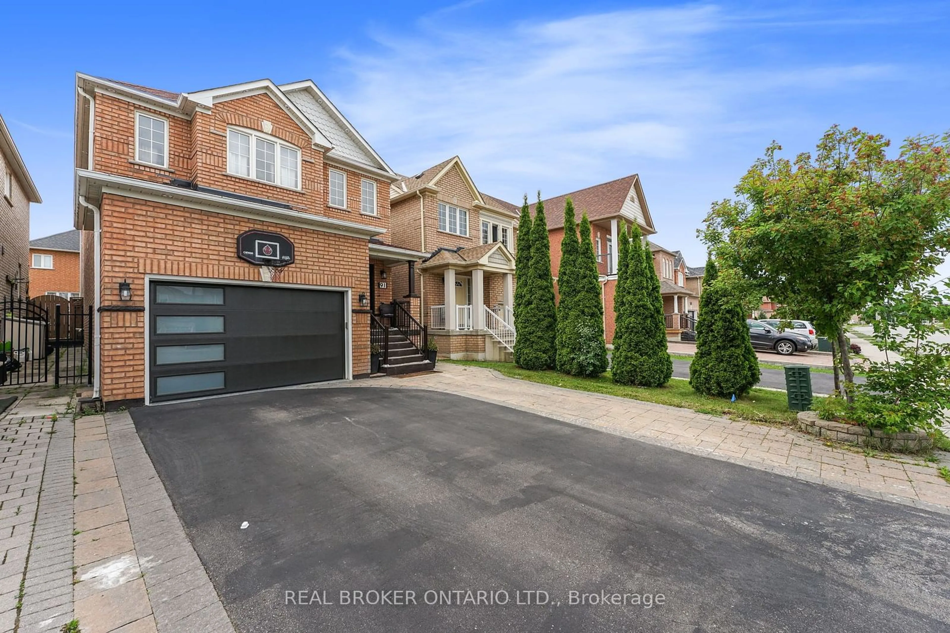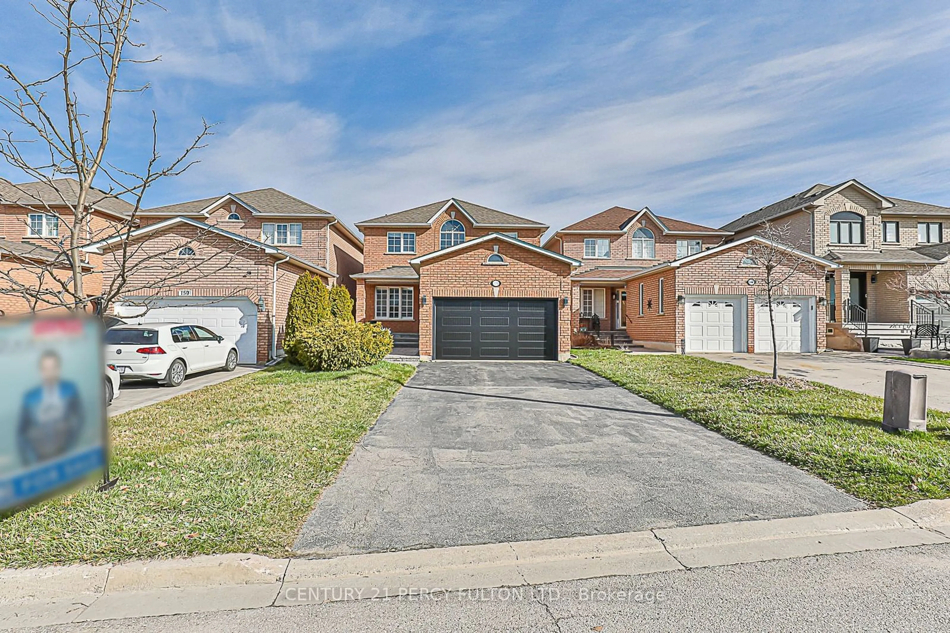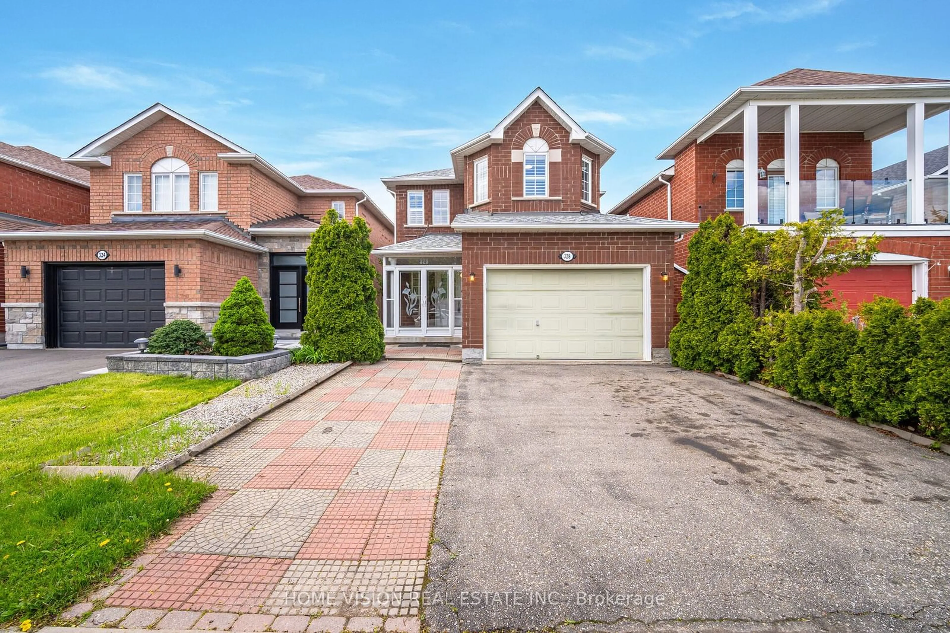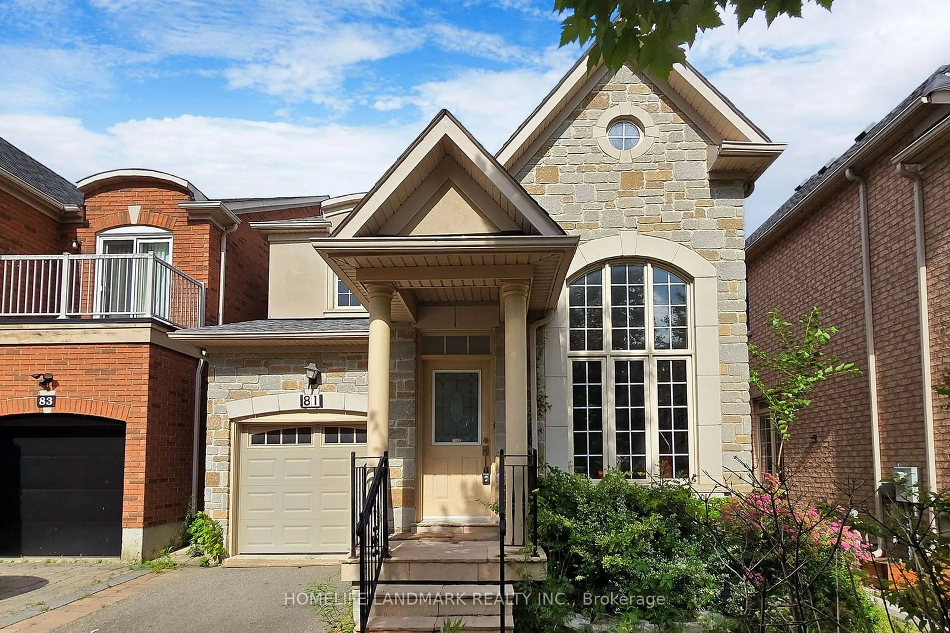91 Norwood Ave, Vaughan, Ontario L6A 3V7
Contact us about this property
Highlights
Estimated ValueThis is the price Wahi expects this property to sell for.
The calculation is powered by our Instant Home Value Estimate, which uses current market and property price trends to estimate your home’s value with a 90% accuracy rate.$1,476,000*
Price/Sqft-
Days On Market43 days
Est. Mortgage$6,652/mth
Tax Amount (2023)$5,331/yr
Description
Step into the enchanting embrace of this beautifully maintained property. Boasting 4+1 bedrooms and 4 bathrooms, each space exudes a sense of tranquility and comfort. The spacious layout welcomes you into a sleek kitchen adorned with extended custom cabinetry, offering both functionality and style. A walkout invites you to a gardener's paradise, a perfect retreat for relaxation. The upper floor showcases double door closets, spacious rooms, and an inviting open hallway, while the lower level features a full kitchen, an added in-law suite, and an open rec space for limitless possibilities. Upgrades new garage door, front door, screen door, indoor and outdoor potlights (2022), a kitchen in the basement in 2022, and a renovated powder room & main bathroom in 2023 enhance the allure of this home. Conveniently located near elementary and High schools, Vaughan Mills Mall, Hwy 400, Wonderland, Vaughan Hospital, restaurants, and shops, this property offers a lifestyle where errands become effortless. Allow this home to be the canvas for your cherished memories, where every corner tells a story of warmth and elegance.
Property Details
Interior
Features
2nd Floor
4th Br
3.08 x 3.03Br
6.91 x 3.612nd Br
3.80 x 3.083rd Br
3.79 x 3.07Exterior
Features
Parking
Garage spaces 1
Garage type Attached
Other parking spaces 3
Total parking spaces 4
Property History
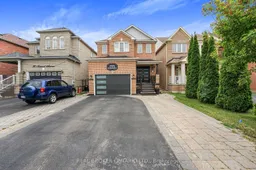 38
38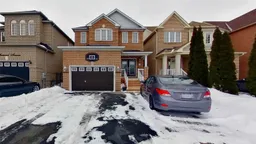 40
40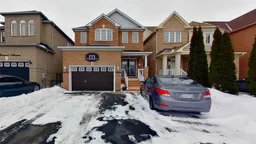 40
40Get up to 1% cashback when you buy your dream home with Wahi Cashback

A new way to buy a home that puts cash back in your pocket.
- Our in-house Realtors do more deals and bring that negotiating power into your corner
- We leverage technology to get you more insights, move faster and simplify the process
- Our digital business model means we pass the savings onto you, with up to 1% cashback on the purchase of your home
