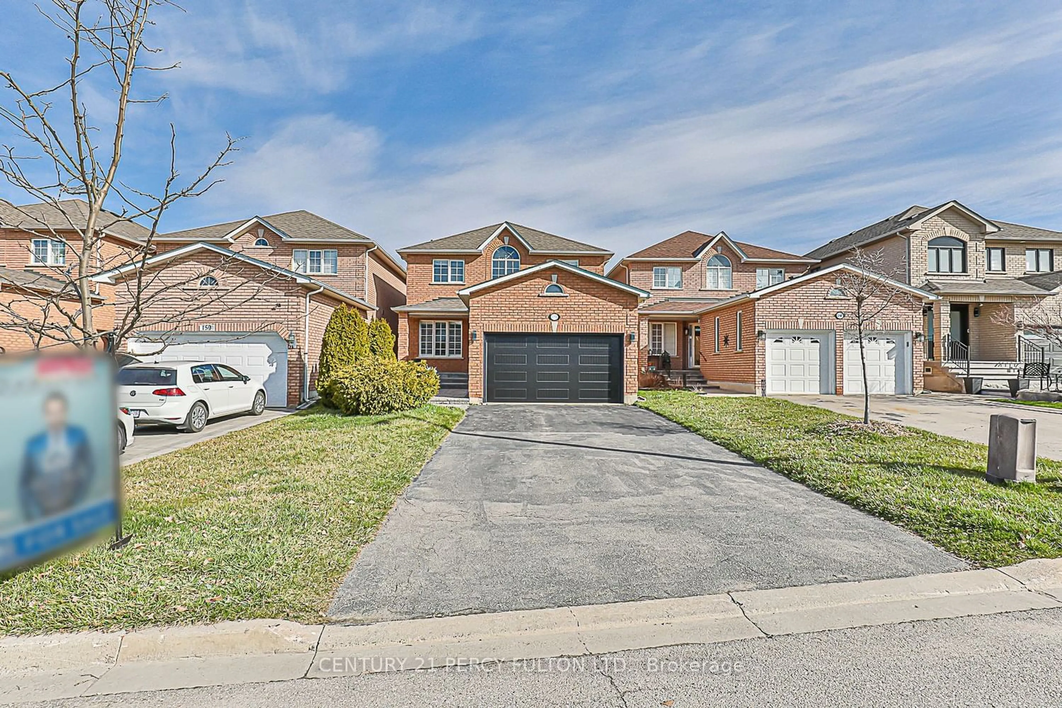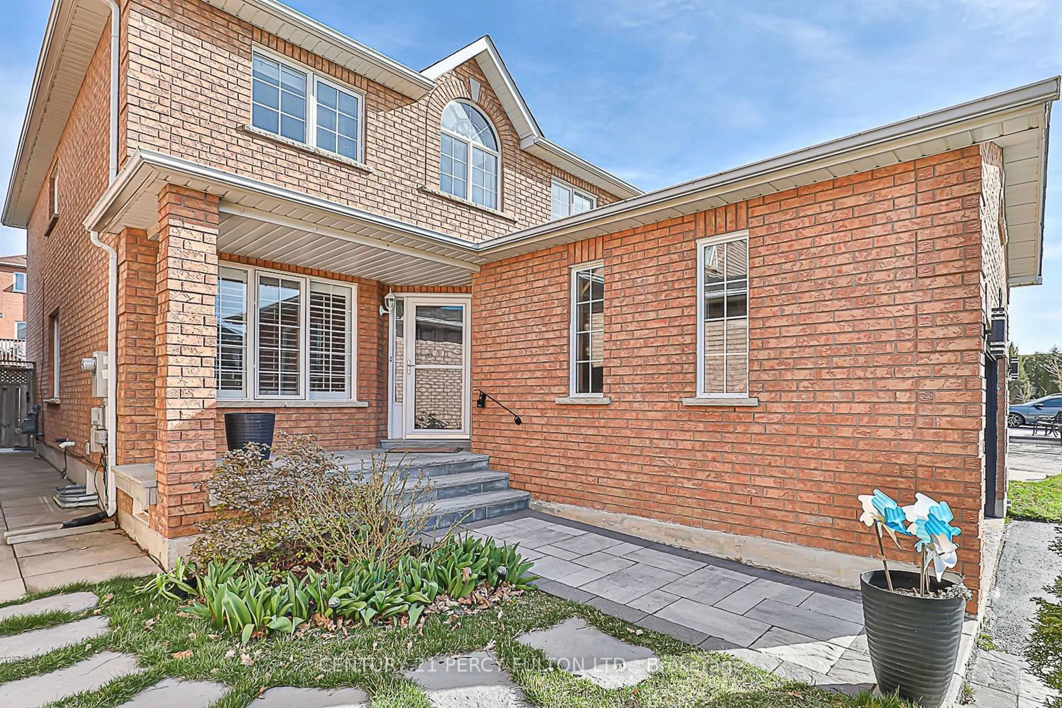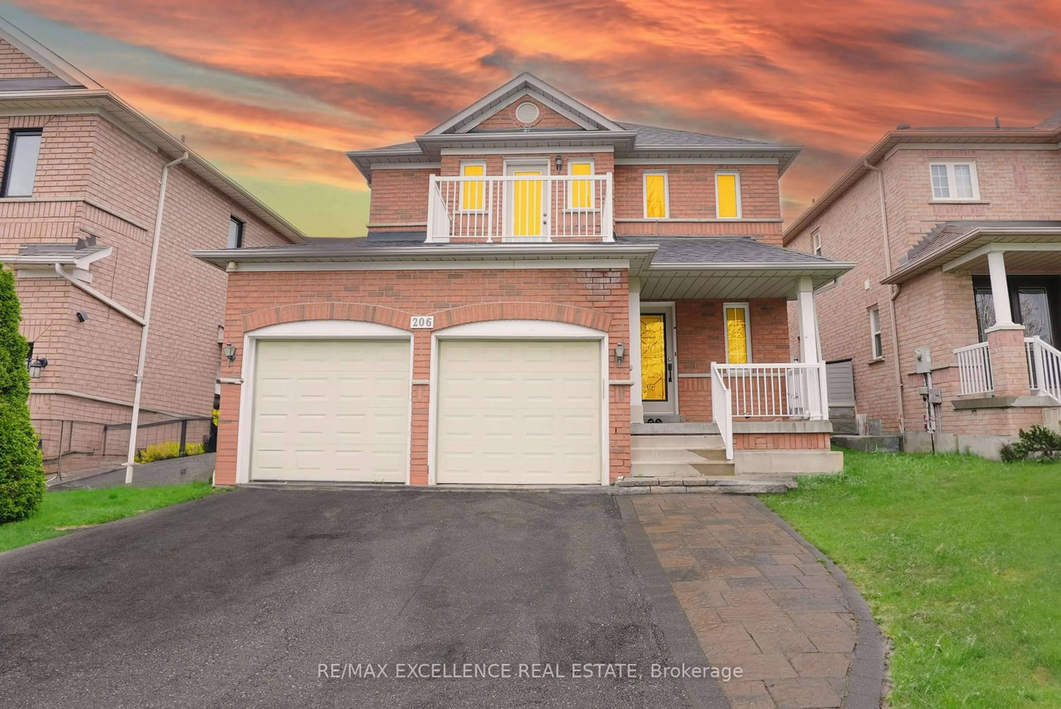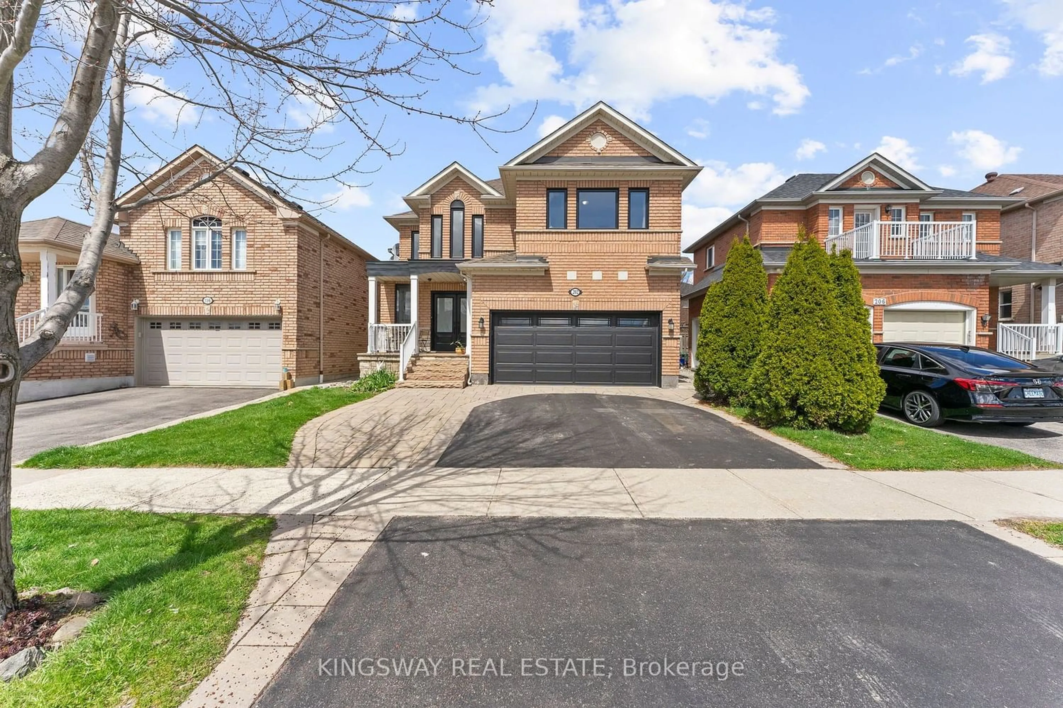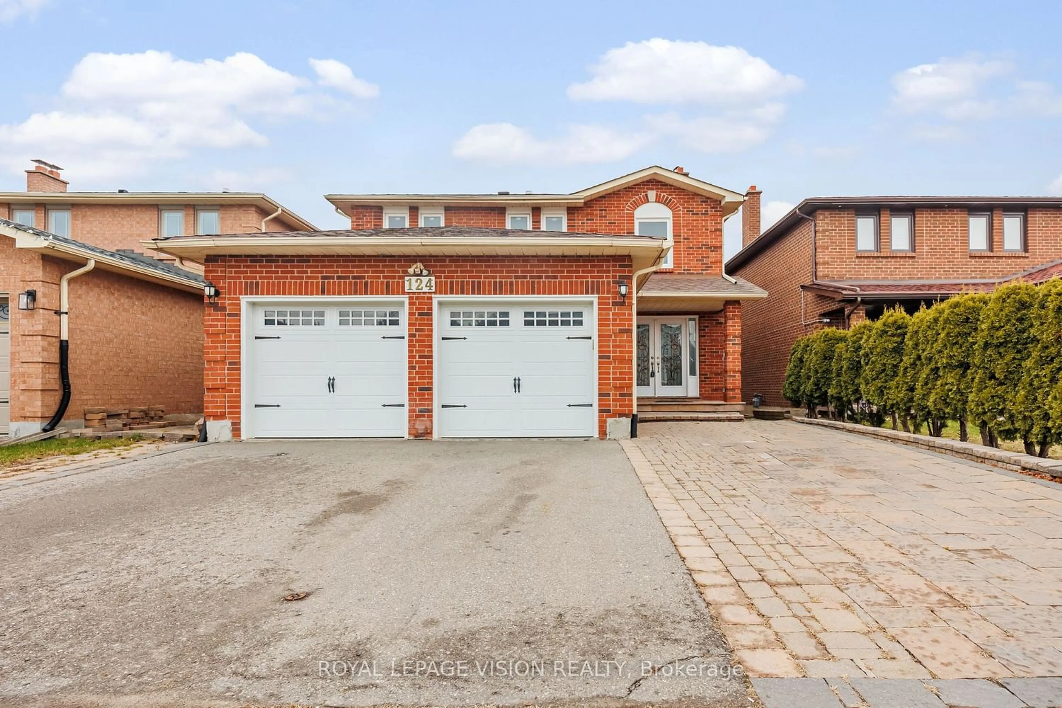151 Rosanna Cres, Vaughan, Ontario L6A 3E4
Contact us about this property
Highlights
Estimated ValueThis is the price Wahi expects this property to sell for.
The calculation is powered by our Instant Home Value Estimate, which uses current market and property price trends to estimate your home’s value with a 90% accuracy rate.$1,414,000*
Price/Sqft$697/sqft
Days On Market25 days
Est. Mortgage$6,648/mth
Tax Amount (2024)$5,422/yr
Description
Welcome to this charming detached family home, boasting 4+2 bedrooms and 4 baths, nestled on a tranquil, family-friendly street in Maple. The well-designed floorplan offers a seamless flow and is in excellent move-in condition. The basement is fully finished with a spacious 2 bedrooms and 3-piece bath. With an expansive 4-car driveway and no sidewalk, along with a 1.5-car garage, parking is ample. The private, fenced yard is perfect for summer gatherings. Ideal for a growing family, this home is conveniently situated next to top ranking school in GTA (Mackenzie Glen Public School) , parks, Cortellucci Vaughan Hospital, medical and community centers, libraries, transit, highway access, places of worship, Canada's Wonderland, shopping, dining, and more. Your search for the perfect family home ends here-welcome to your new sanctuary!Extras:S/S Fridge, S/S Stove, S/S Dishwasher, OTC Microwave, S/S( Washer & Dryer),Extra fridge in basement, Elf, Blinds, Garden Shed, Garage door 2024,Potlight Living & dining (2024)
Property Details
Interior
Features
Ground Floor
Living
7.62 x 3.05Parquet Floor / Pot Lights / Large Window
Dining
7.62 x 3.05Parquet Floor / Pot Lights / Large Window
Family
5.00 x 3.10Parquet Floor / Gas Fireplace / Pot Lights
Kitchen
3.50 x 2.13Ceramic Floor / Stainless Steel Appl
Exterior
Features
Parking
Garage spaces 1.5
Garage type Attached
Other parking spaces 4
Total parking spaces 5
Property History
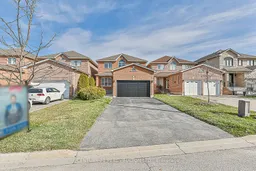 38
38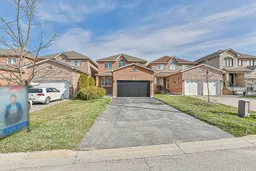 38
38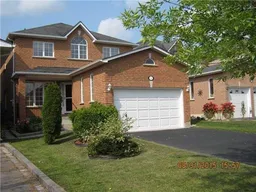 6
6Get an average of $10K cashback when you buy your home with Wahi MyBuy

Our top-notch virtual service means you get cash back into your pocket after close.
- Remote REALTOR®, support through the process
- A Tour Assistant will show you properties
- Our pricing desk recommends an offer price to win the bid without overpaying
