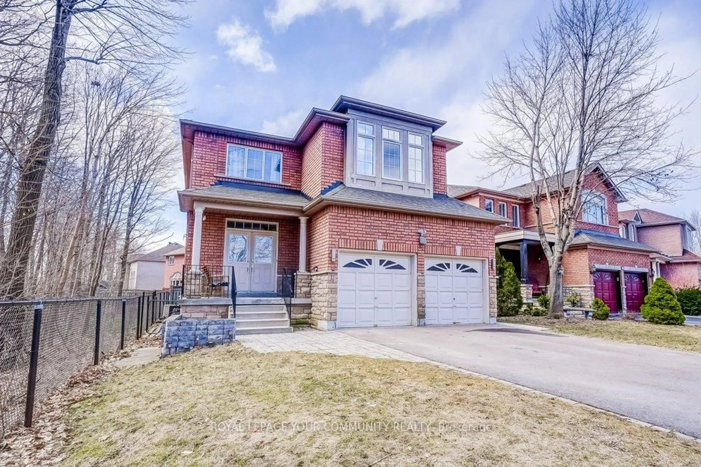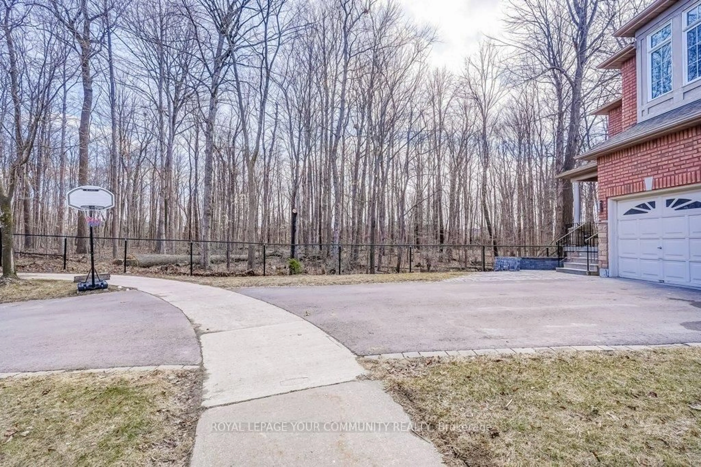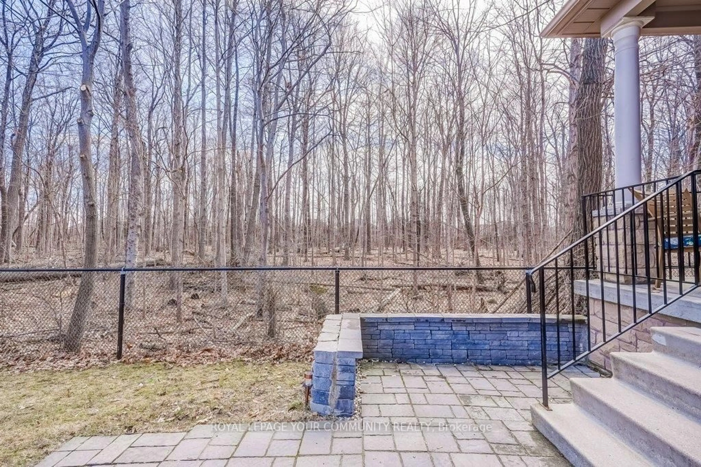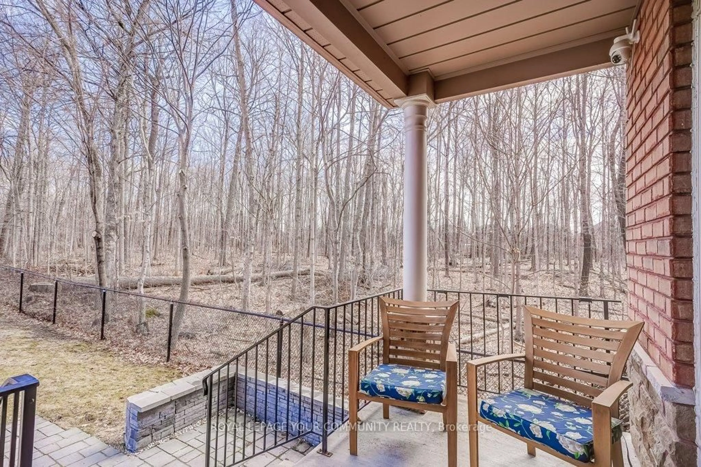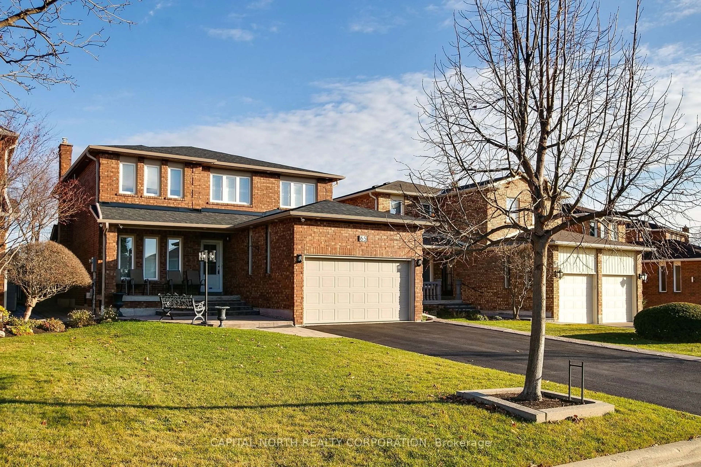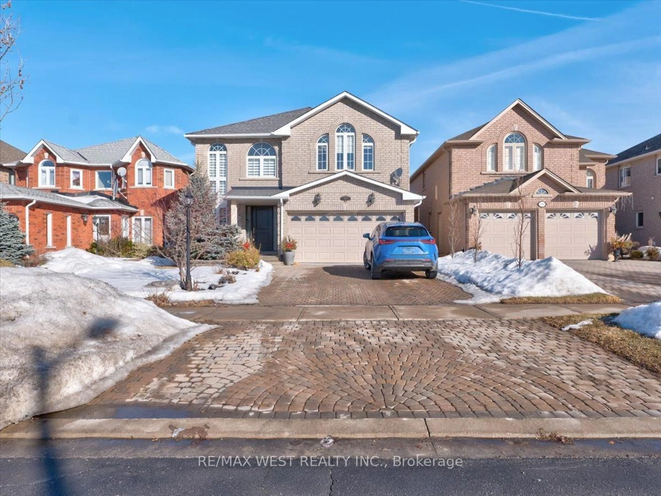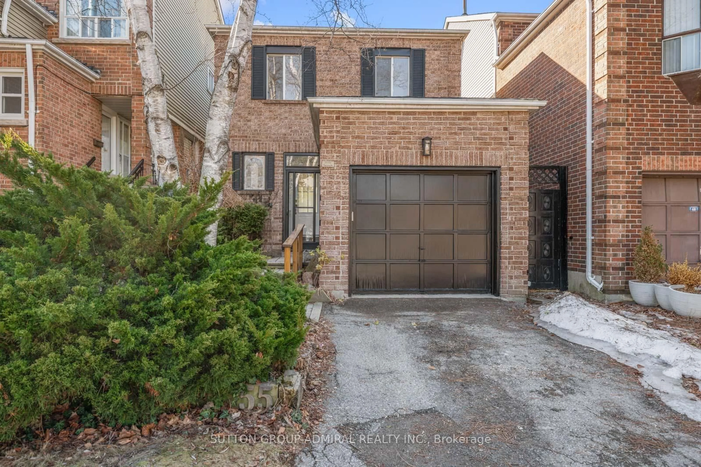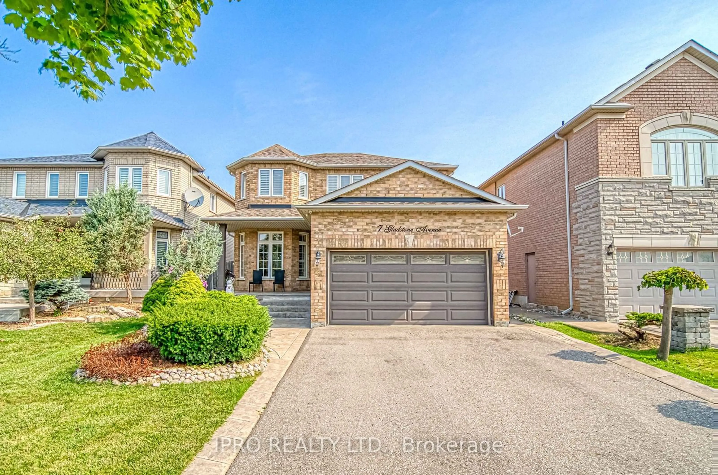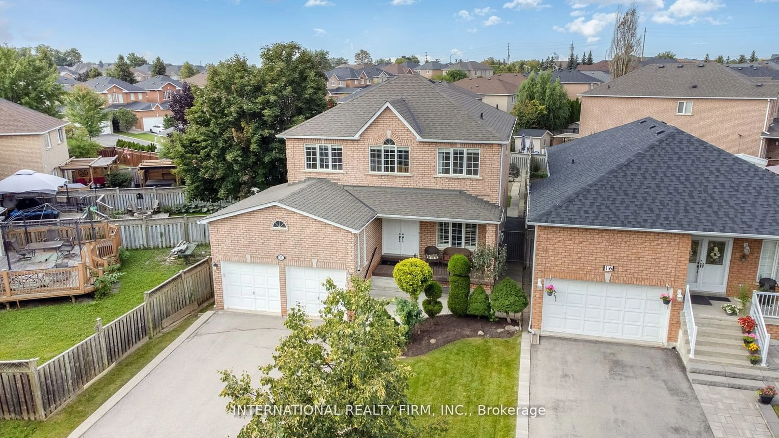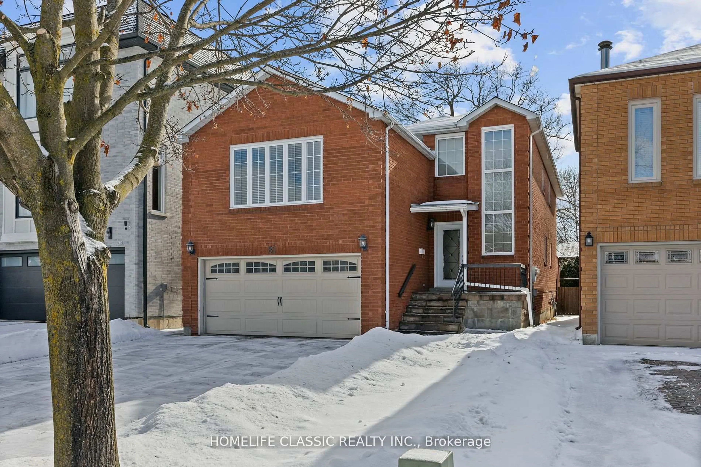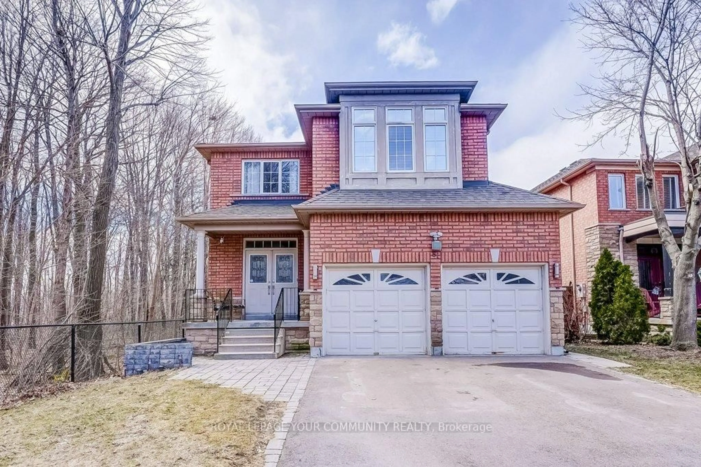
81 Logwood Dr, Vaughan, Ontario L6A 3C9
Contact us about this property
Highlights
Estimated ValueThis is the price Wahi expects this property to sell for.
The calculation is powered by our Instant Home Value Estimate, which uses current market and property price trends to estimate your home’s value with a 90% accuracy rate.Not available
Price/Sqft$550/sqft
Est. Mortgage$6,442/mo
Tax Amount (2024)$6,025/yr
Days On Market5 days
Description
This newly renovated home offers stunning ravine-lot views on a quiet, family friendly street. The updated kitchen with quartz countertops are perfect for entertaining, flowing into the open concept 9Ft ceiling living space filled with natural light and a cozy gas fireplace. Upstairs includes 4 large bedrooms that provide comfort and tranquility. Professionally finished basement adds extra living space, complete with a private sauna for ultimate relaxation. Conveniently located near parks, shopping, schools, hospital, Library, rec centres, GO and public transit. A perfect blend of modern upgrades and serene surroundings. This home is a must see!
Property Details
Interior
Features
Exterior
Features
Parking
Garage spaces 2
Garage type Attached
Other parking spaces 4
Total parking spaces 6
Property History
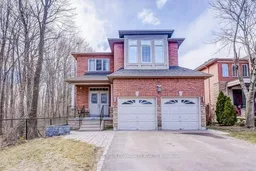 45
45Get up to 1% cashback when you buy your dream home with Wahi Cashback

A new way to buy a home that puts cash back in your pocket.
- Our in-house Realtors do more deals and bring that negotiating power into your corner
- We leverage technology to get you more insights, move faster and simplify the process
- Our digital business model means we pass the savings onto you, with up to 1% cashback on the purchase of your home
