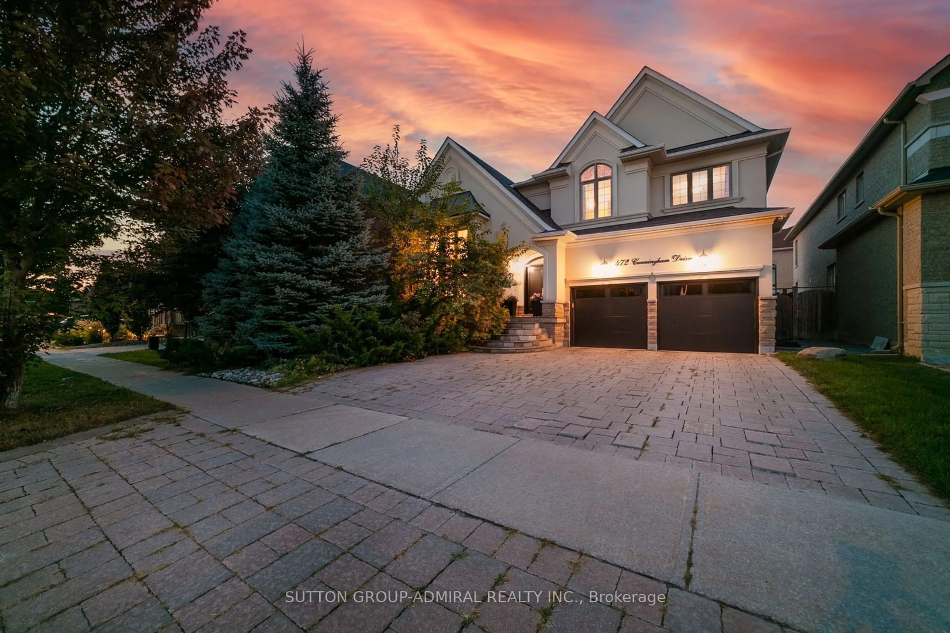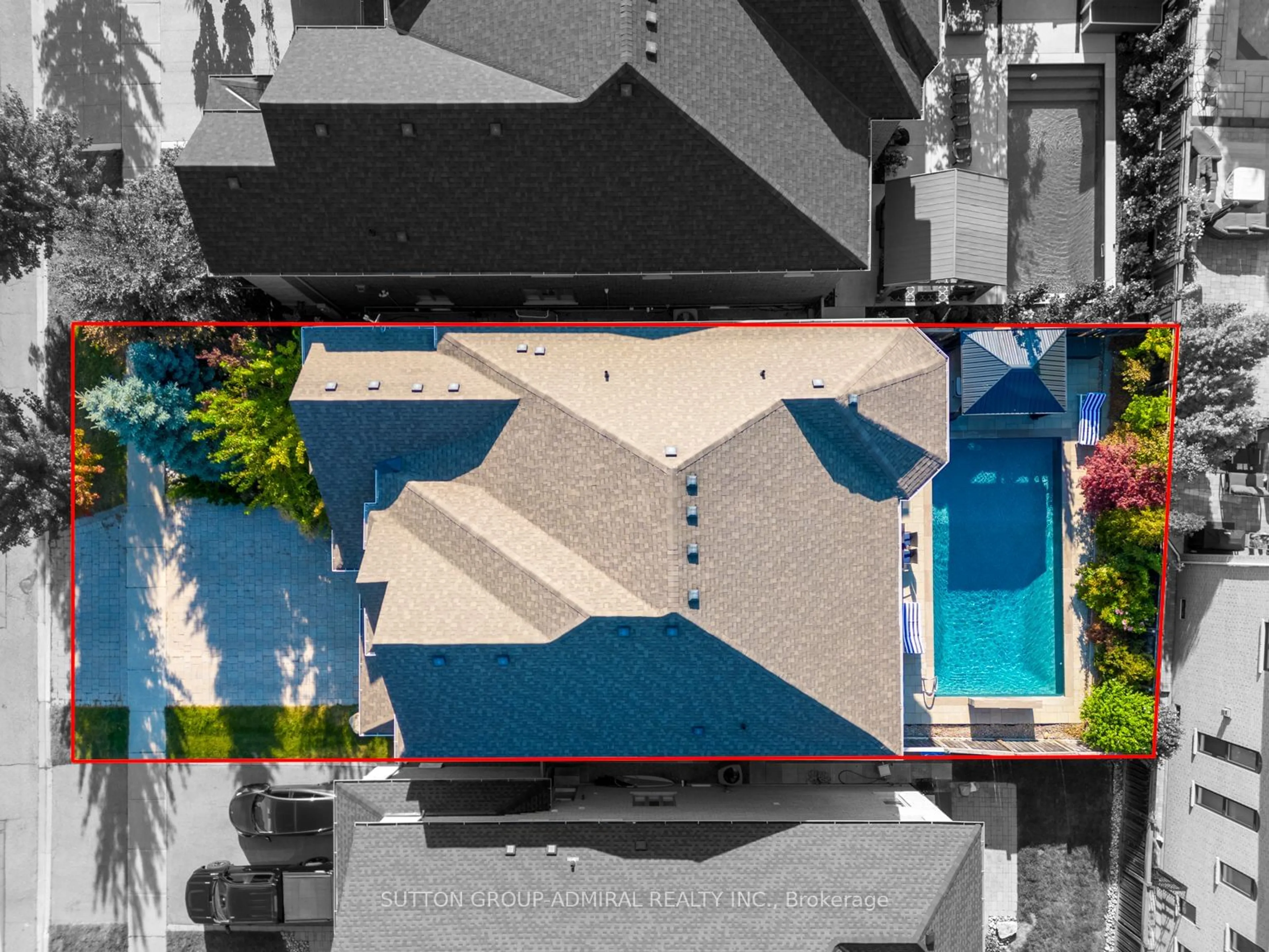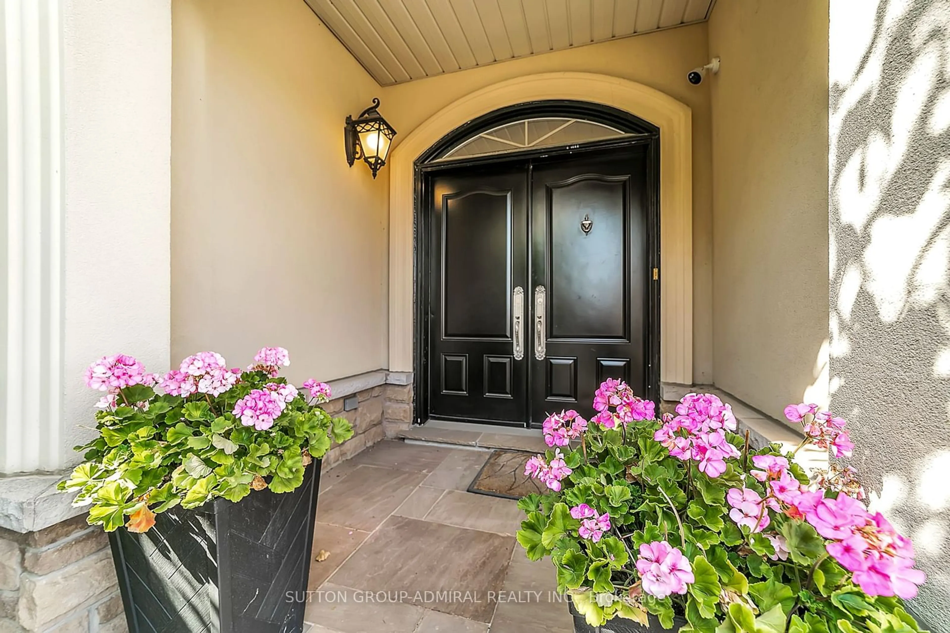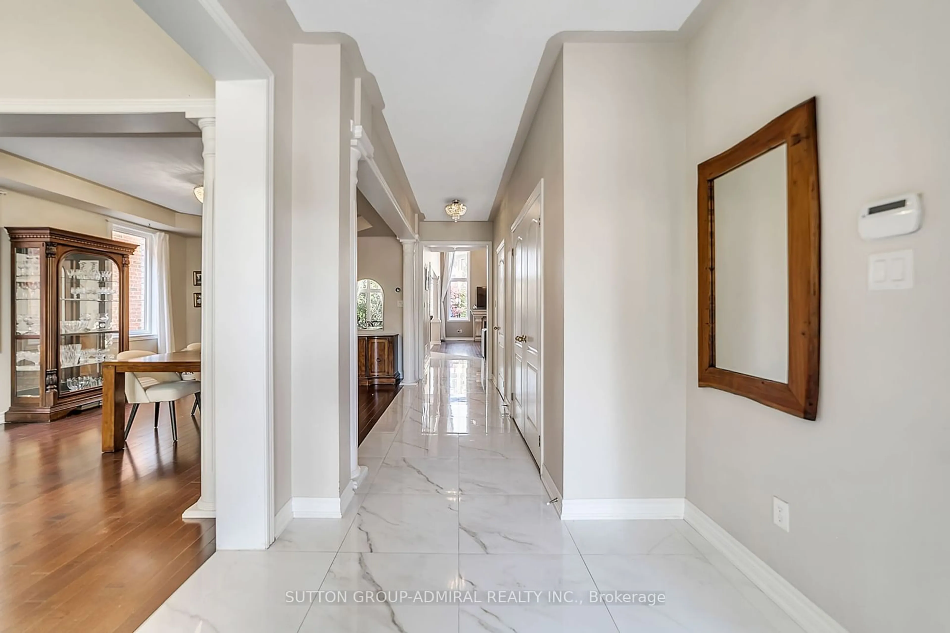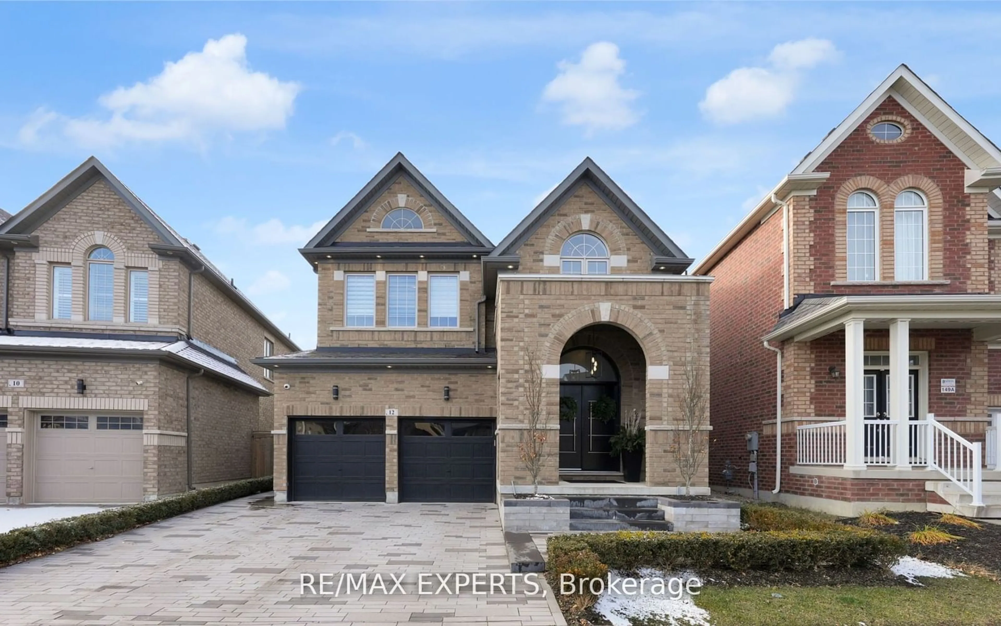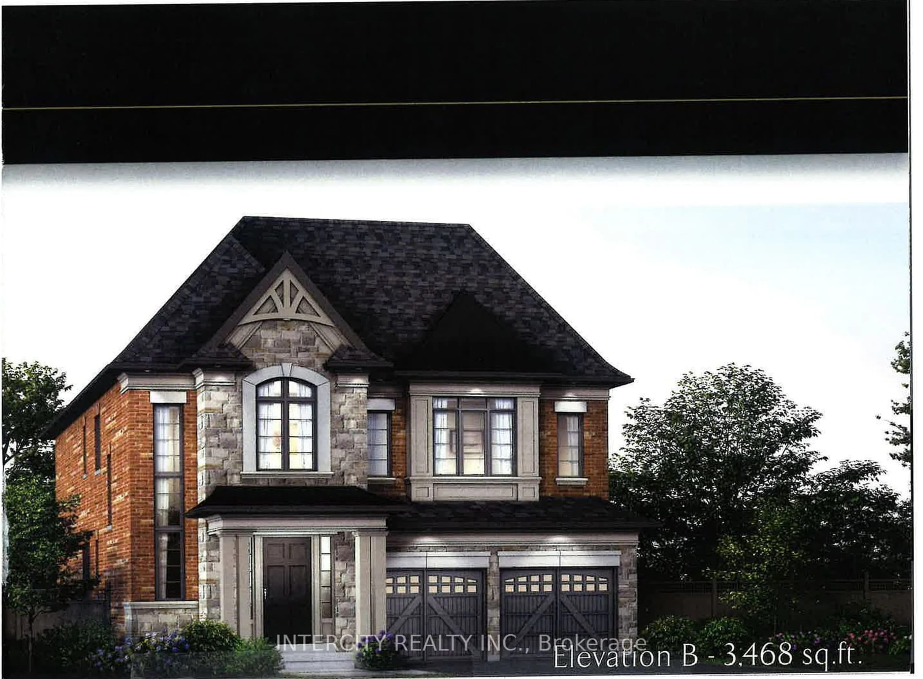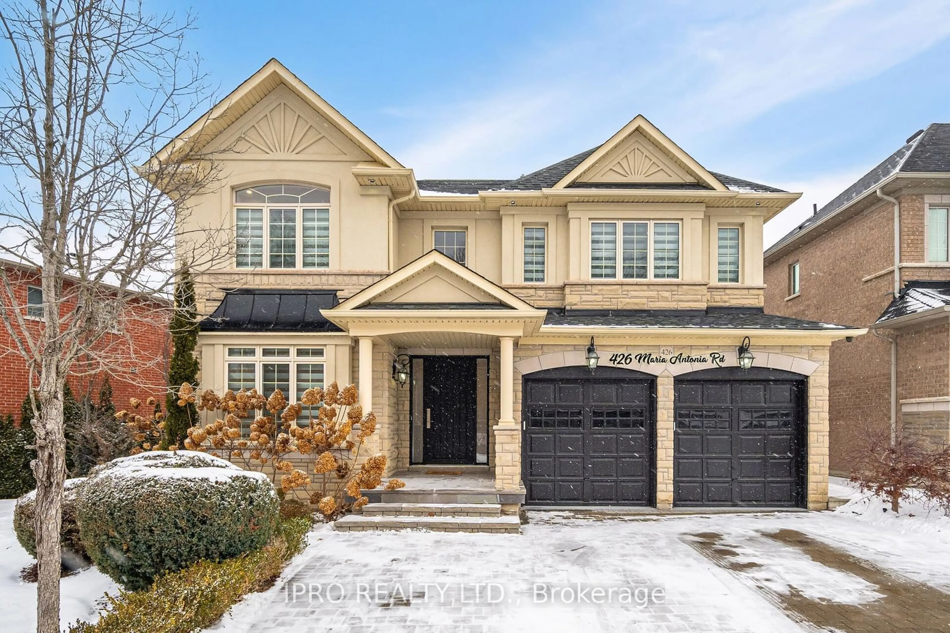472 Cunningham Dr, Vaughan, Ontario L6A 0A8
Contact us about this property
Highlights
Estimated ValueThis is the price Wahi expects this property to sell for.
The calculation is powered by our Instant Home Value Estimate, which uses current market and property price trends to estimate your home’s value with a 90% accuracy rate.Not available
Price/Sqft-
Est. Mortgage$10,522/mo
Tax Amount (2024)$8,140/yr
Days On Market117 days
Description
"Stunning executive home with a 3-car garage and a gourmet kitchen featuring a gas cooktop, KitchenAid appliances, granite counters, custom cabinetry, a large island, and breakfast bar. Highlights include 9-ft ceilings, a grand family room with 17-ft ceilings, modern fireplace, elongated windows, and a living room with cathedral windows. Spacious dining area opens to a patio, complemented by a butler's pantry, coffered ceiling dining room, large office, and chic powder room. Additional features include hardwood floors, an outdoor pool, finished basement with 2 bedrooms, and a security camera system. Located in a desirable neighborhood with top-ranking schools."
Property Details
Interior
Features
2nd Floor
3rd Br
4.82 x 3.38Hardwood Floor / Double Closet / Ensuite Bath
4th Br
4.28 x 3.38Hardwood Floor / Double Closet / Ensuite Bath
Prim Bdrm
7.22 x 4.50Hardwood Floor / W/I Closet / 5 Pc Ensuite
2nd Br
4.63 x 4.33Hardwood Floor / Vaulted Ceiling / 4 Pc Ensuite
Exterior
Features
Parking
Garage spaces 3
Garage type Built-In
Other parking spaces 4
Total parking spaces 7
Property History
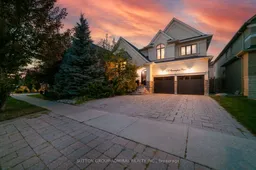 40
40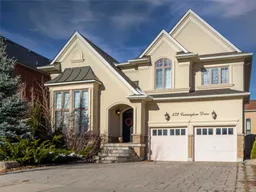

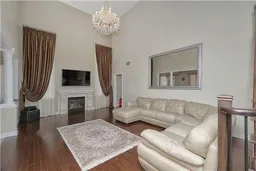
Get up to 1% cashback when you buy your dream home with Wahi Cashback

A new way to buy a home that puts cash back in your pocket.
- Our in-house Realtors do more deals and bring that negotiating power into your corner
- We leverage technology to get you more insights, move faster and simplify the process
- Our digital business model means we pass the savings onto you, with up to 1% cashback on the purchase of your home
