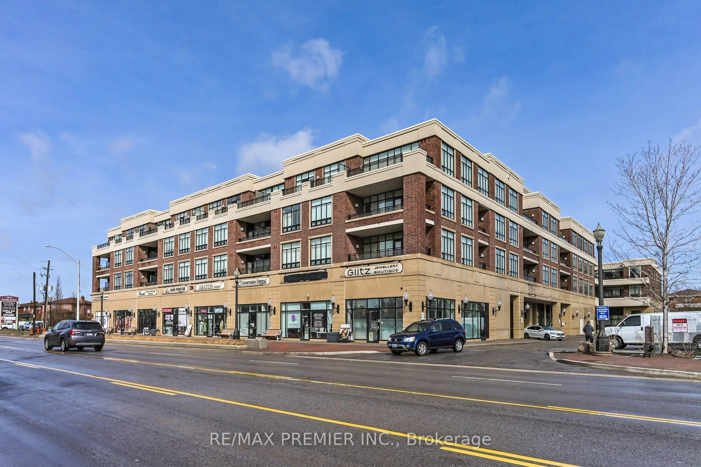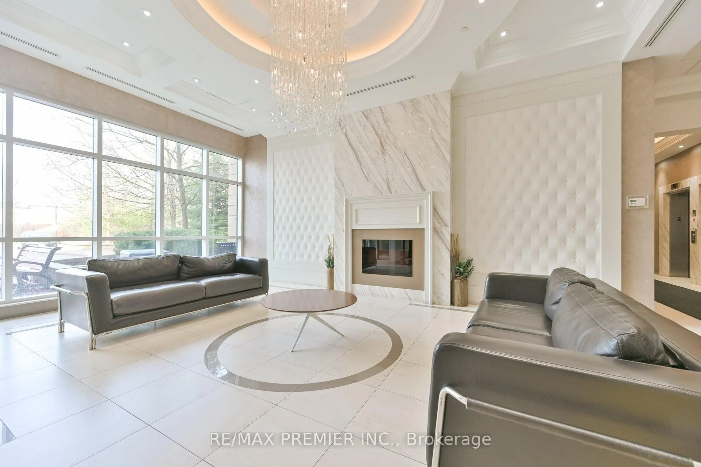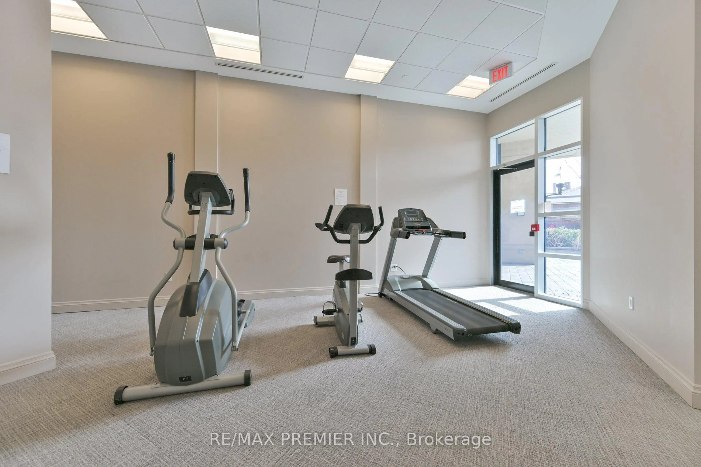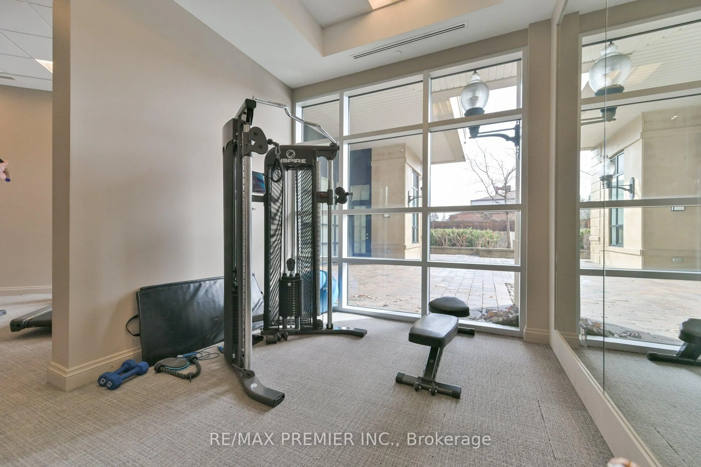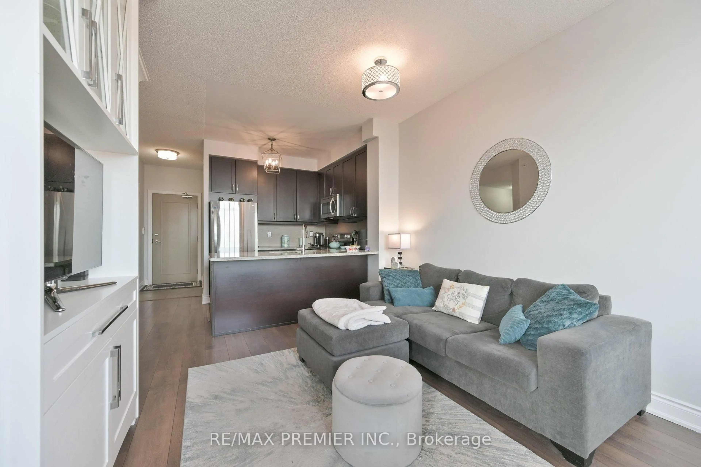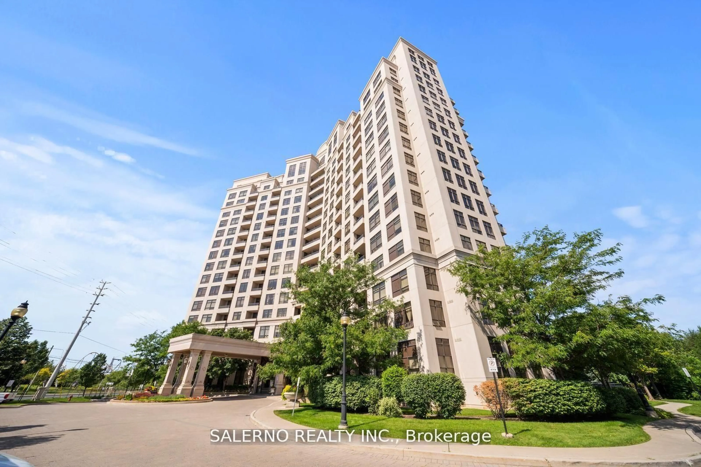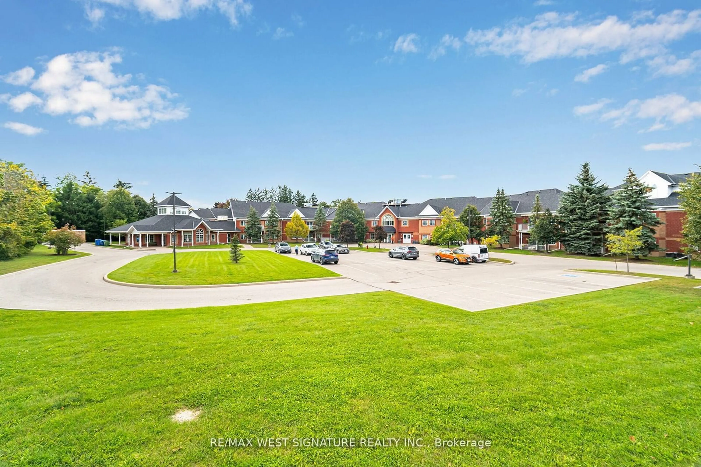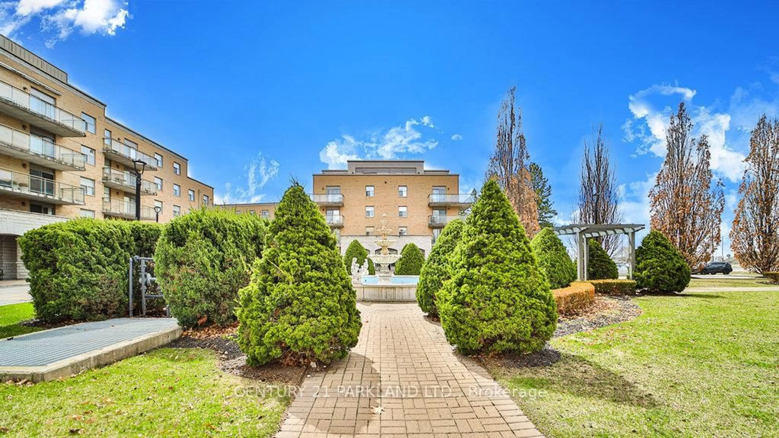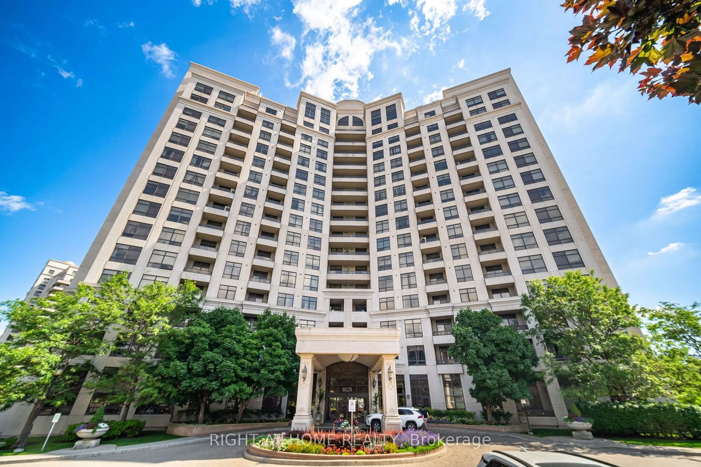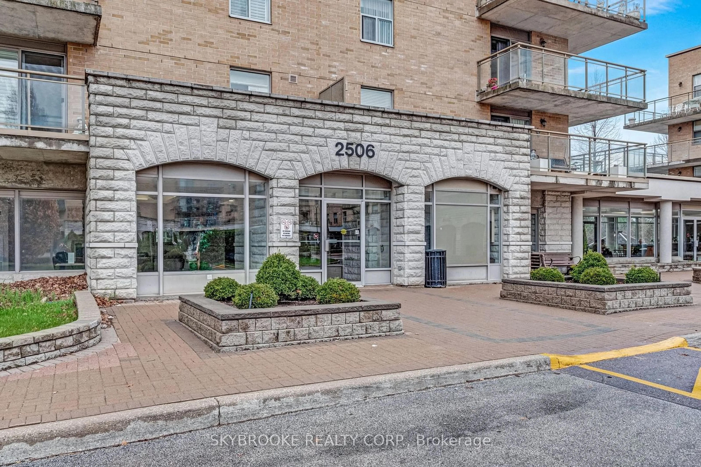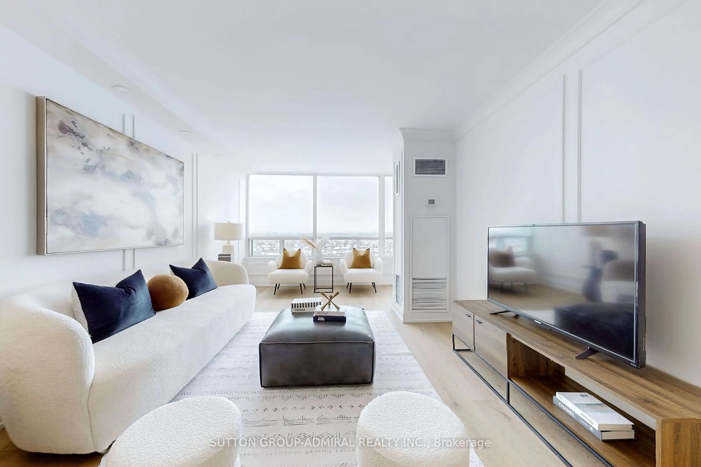2396 Major Mackenzie Dr #325, Vaughan, Ontario L6A 4Y1
Contact us about this property
Highlights
Estimated ValueThis is the price Wahi expects this property to sell for.
The calculation is powered by our Instant Home Value Estimate, which uses current market and property price trends to estimate your home’s value with a 90% accuracy rate.Not available
Price/Sqft$733/sqft
Est. Mortgage$3,431/mo
Maintenance fees$871/mo
Tax Amount (2024)$3,648/yr
Days On Market13 days
Description
This Luxurious Two Bedroom, Two Full Bathrooms, Plus Den Unit Resides Within The Courtyards Of Maple, An European Inspired Boutique Condominium. The Venice Model Comes With 9 Foot Ceiling And A Functional And Open Concept Layout And Is Well Positioned In The Building Allowing For Maximum Sunlight. The Eat-In Kitchen With Breakfast Bar Come With Granite Counters And Stainless Steel Appliances. The Living Room Has A Built-In Wall Unit And Walkout To A Spacious Long Balcony Perfect For Relaxing And Entertaining. The Two Large Bedrooms Are Off To One Side Of The Unit Perfect For Extra Privacy. The Primary Bedroom Comes With A Four Piece Ensuite And Walk-In Closet. There Is A Separate Laundry Room With Extra Storage Plus A Second Four Piece Washroom. This Unit Also Includes 2 Underground Parking Spots And A Locker. Condo Amenities Include Fitness Room, Party Room, Landscaped Courtyard, Common Bbq Area, Underground Visitor Parking. Prime Location Close To All Amenities Including Go Station, Grocery, Schools, Churches, Hwy 400, Community Centre, Restaurants, Cortellucci Hospital, Vaughan Mills, And Wonderland.
Property Details
Interior
Features
Exterior
Features
Parking
Garage spaces 2
Garage type Underground
Other parking spaces 0
Total parking spaces 2
Condo Details
Amenities
Exercise Room, Party/Meeting Room, Visitor Parking
Inclusions
Property History
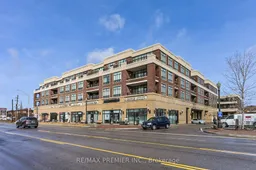 9
9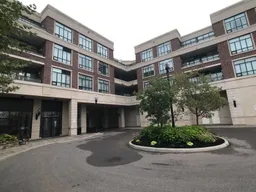
Get up to 0.75% cashback when you buy your dream home with Wahi Cashback

A new way to buy a home that puts cash back in your pocket.
- Our in-house Realtors do more deals and bring that negotiating power into your corner
- We leverage technology to get you more insights, move faster and simplify the process
- Our digital business model means we pass the savings onto you, with up to 0.75% cashback on the purchase of your home
