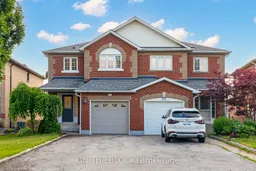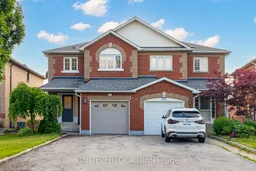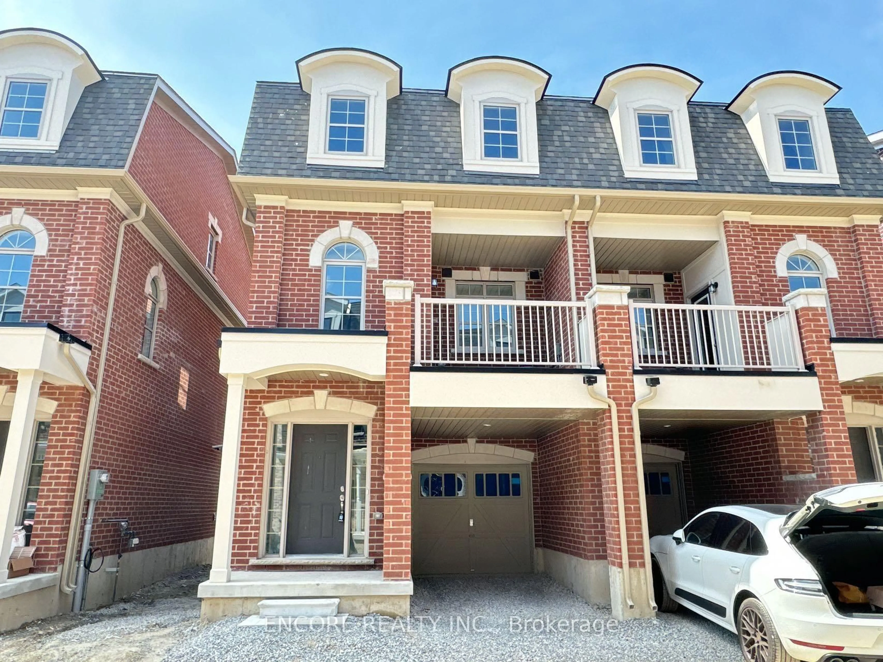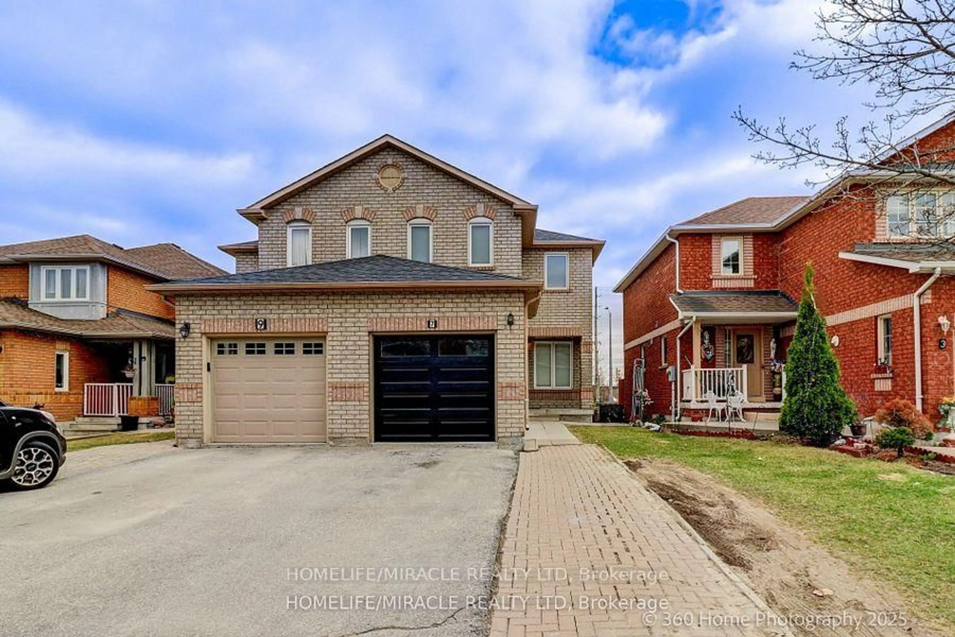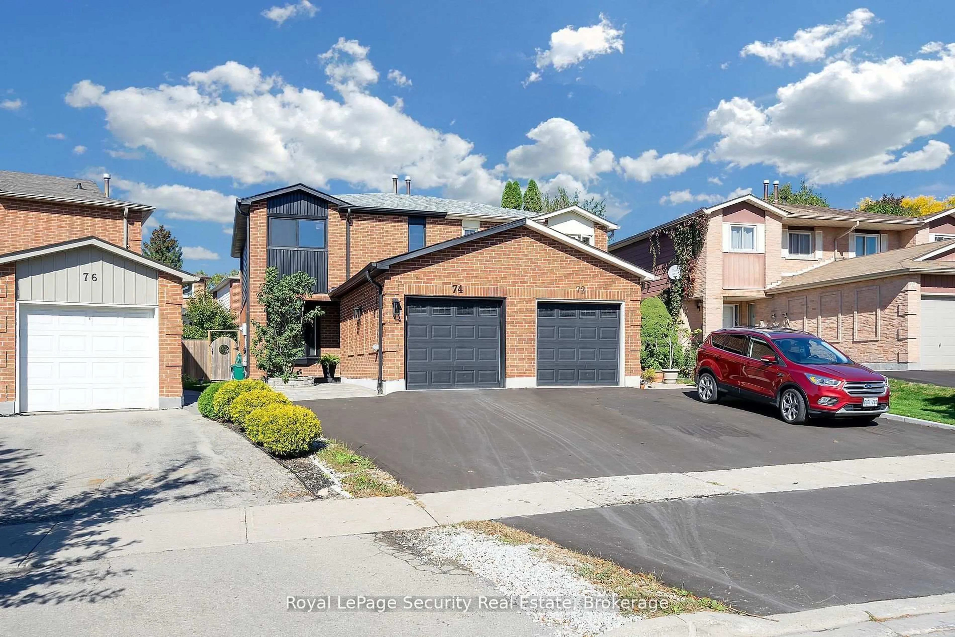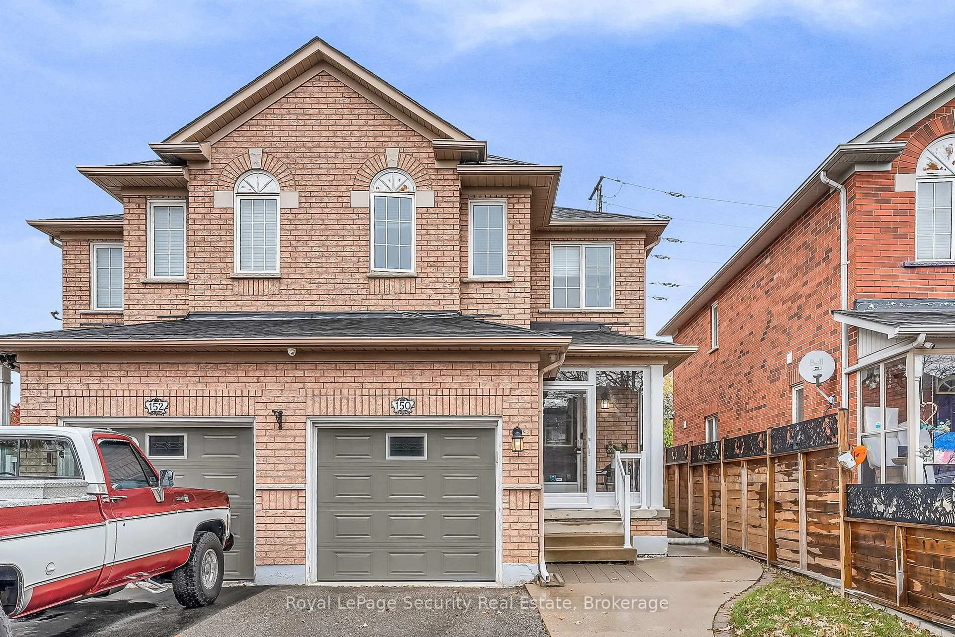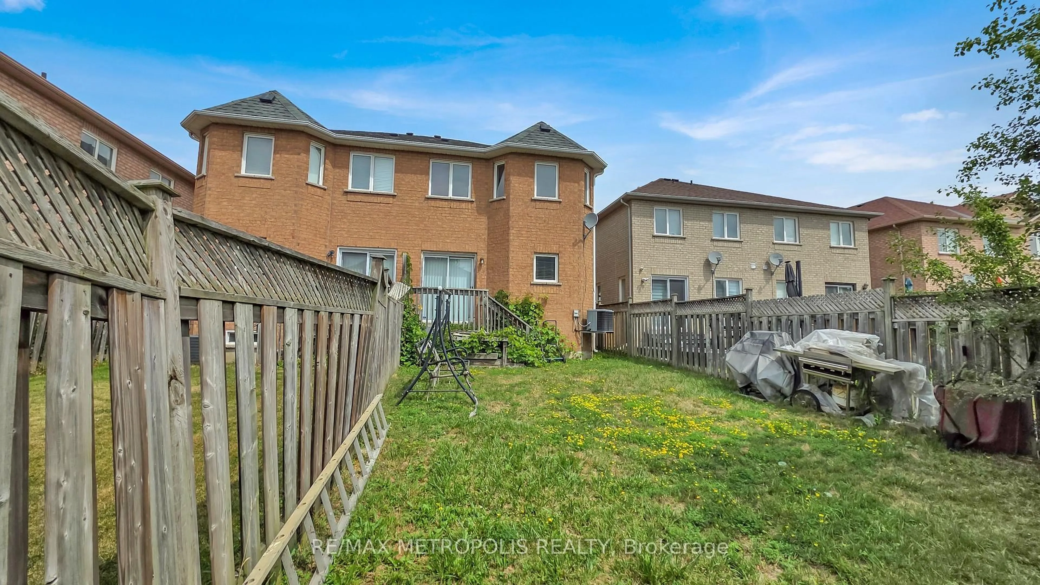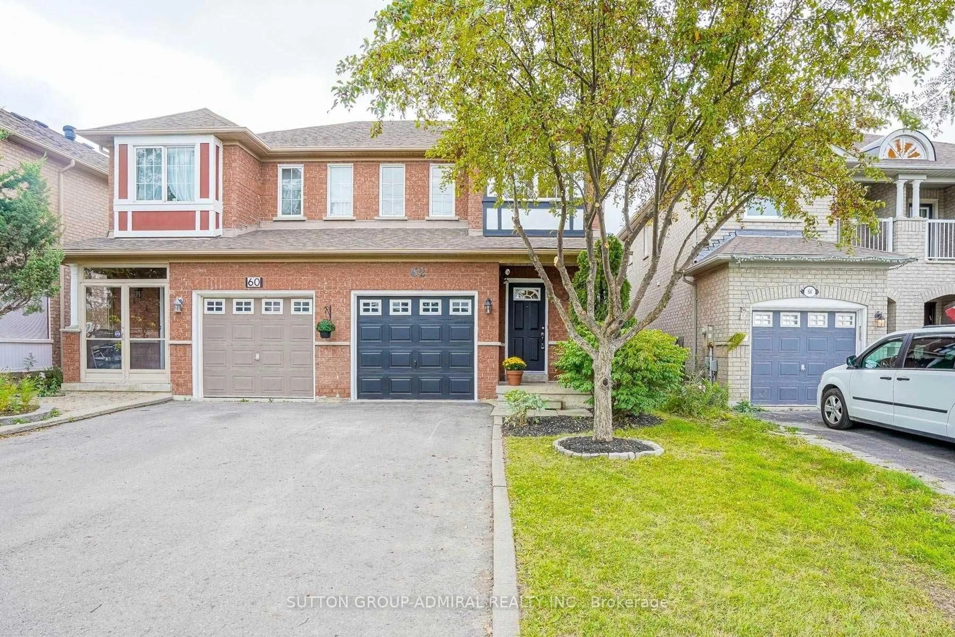Welcome to 2,195 square feet of living space in this 3+1 bedroom, 4 bathroom home tucked on a quiet crescent in the heart of Maple, surrounded by stately columnar oaks and set in a friendly neighbourhood. Inside this home, you'll find thoughtful features including hardwood floors, crown moulding, a bright eat-in kitchen, and spacious living and dining areas. Upstairs offers generously sized bedrooms, and the primary suite includes a private ensuite. The finished walkout basement adds even more versatility, perfect for a second family room, a home office, a gym, or guest space, and leads directly to the large backyard with a deck perfect for BBQs, unwinding, or family time. Just steps from a beautiful local park, and with easy access to schools, two GO stations, major highways, and all the shopping, dining, and everyday amenities Vaughan has to offer, the location makes day-to-day life effortless. This is a well kept home with great bones, a great location, and the kind of community that makes you want to stay.
Inclusions: All Electric Light Fixtures, Window Blinds, Central Vacuum and Accessories, Fridge, Stove, Microwave, Dishwasher, Washing Machine and Dryer With Pedestals, Garden Shed, Garage Door Opener
