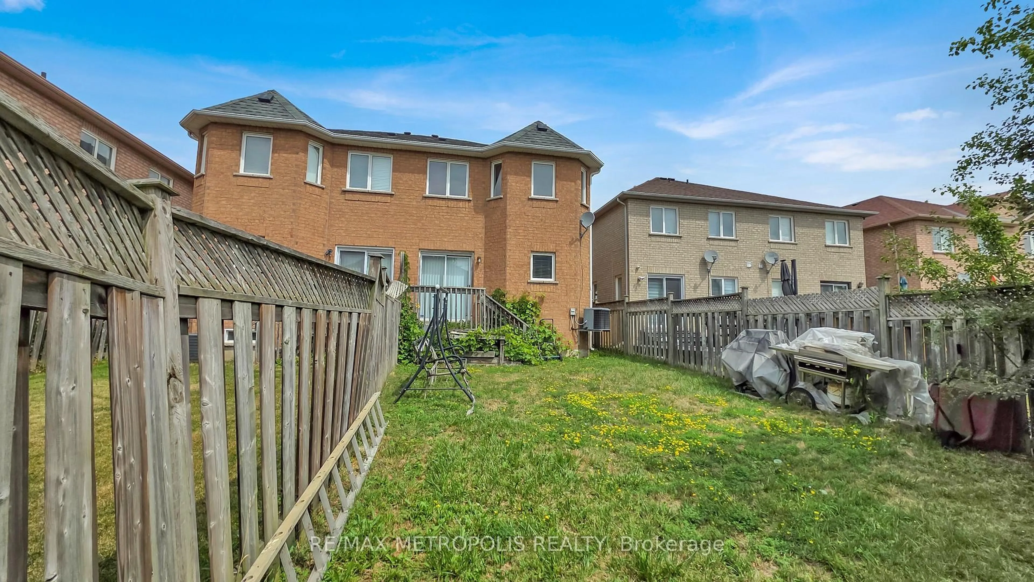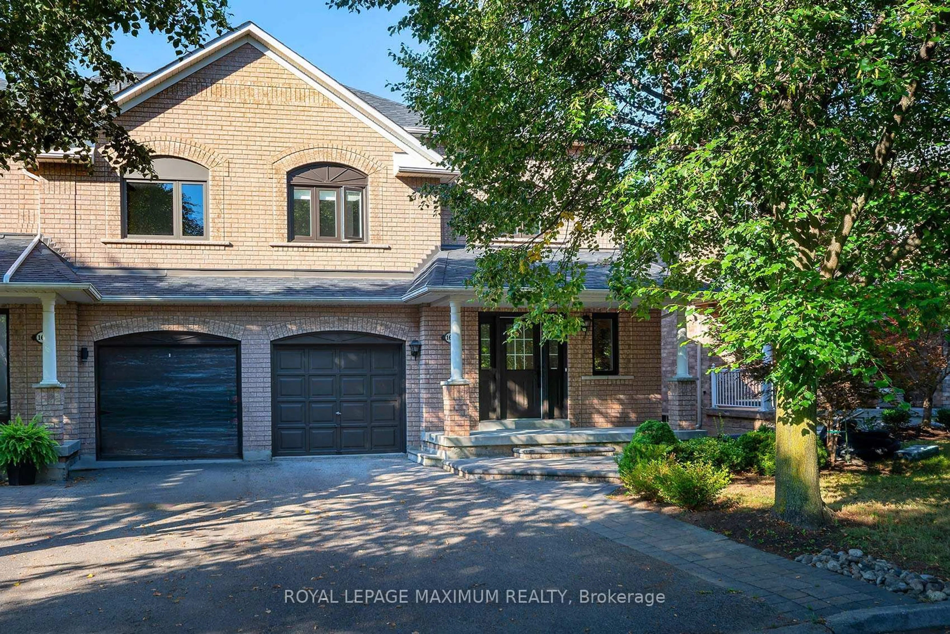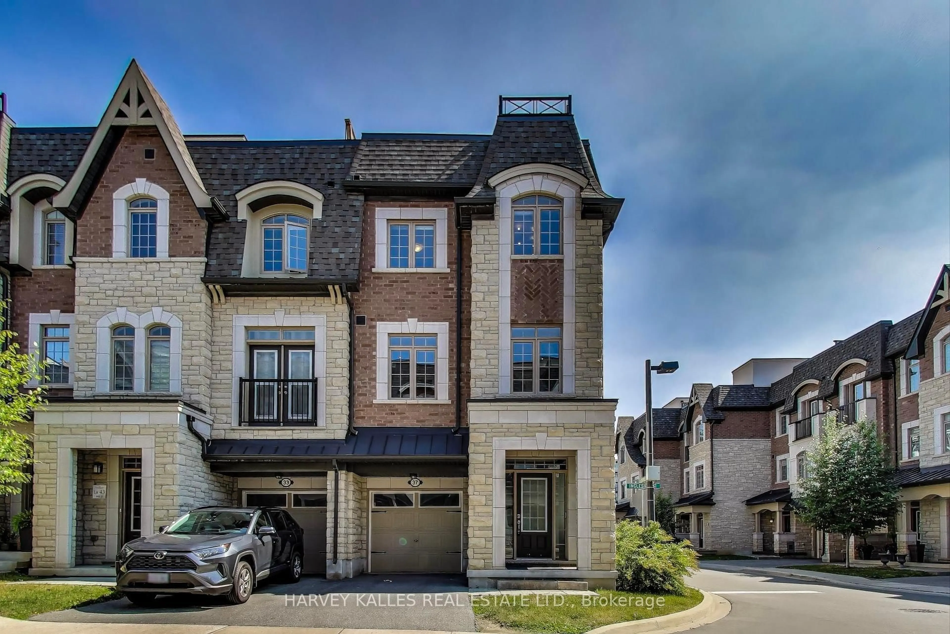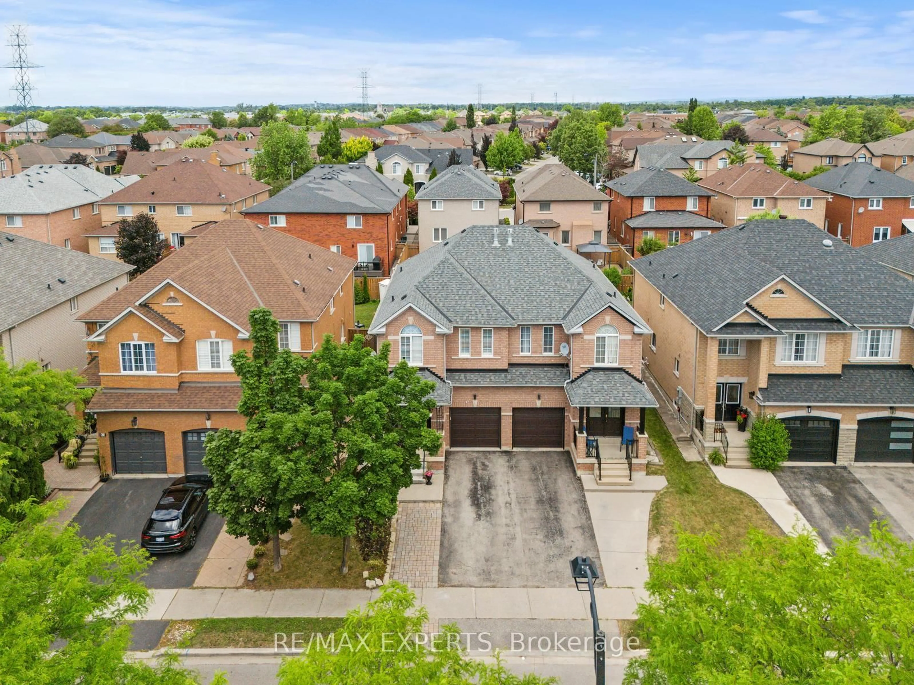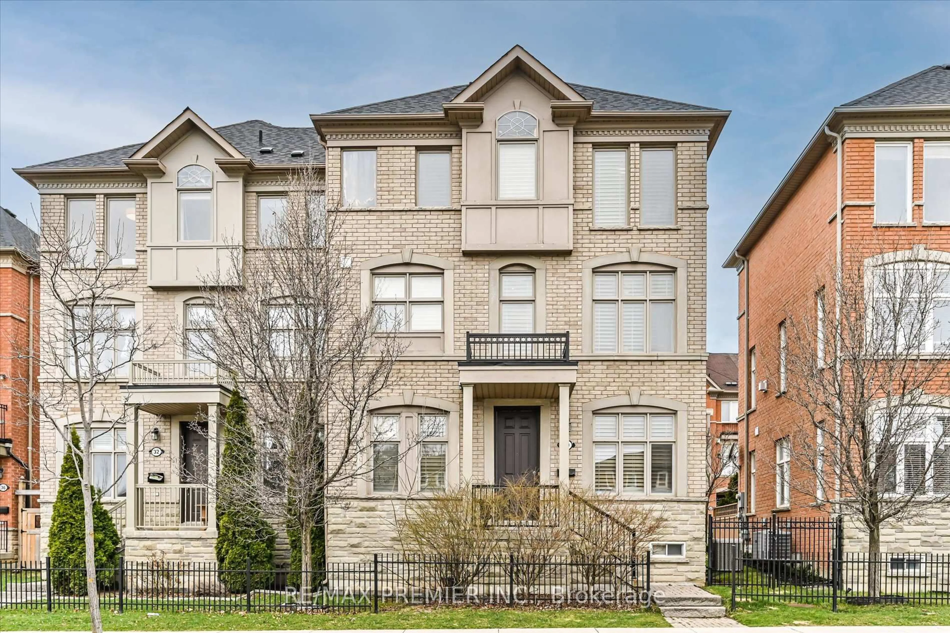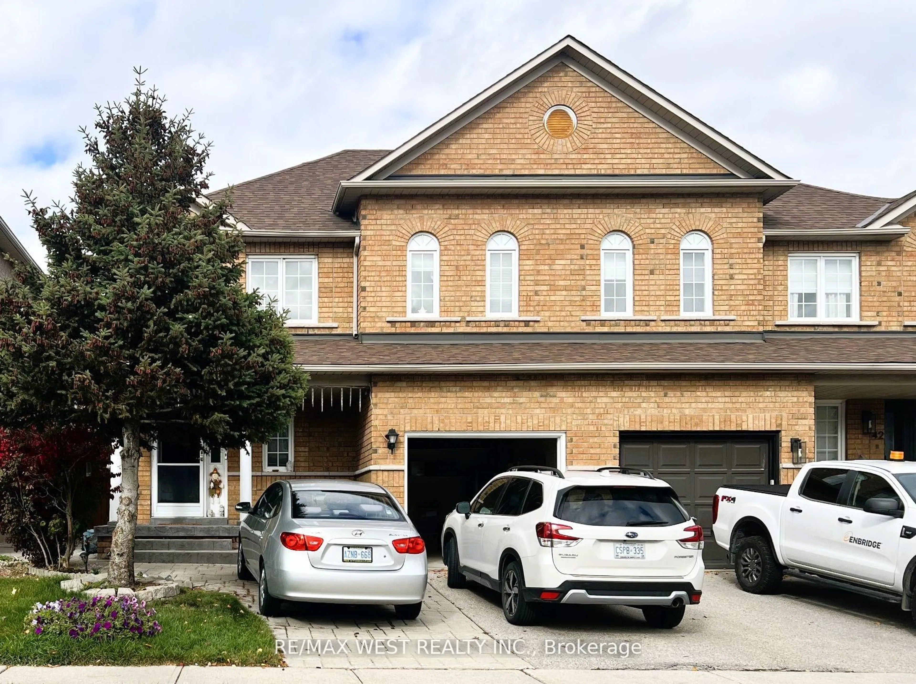Welcome to 150 Royal Appian Crescent - featuring a beautiful enclosed front porch that enhances curb appeal and provides additional year-round living space, perfect for relaxing or greeting guests in comfort. This beautifully maintained, never-before-offered semi-detached home showcases true pride of ownership throughout. Bright and inviting, this two-storey, three-bedroom home offers approximately 1,470 sq. ft. above grade, combining comfort, space, and functionality in a desirable, family-friendly neighborhood. The open-concept main floor features spacious living and dining areas filled with natural light, and a well-appointed kitchen overlooking the backyard - ideal for family meals and entertaining. Upstairs, the primary bedroom includes a private ensuite and walk-in closet, while two additional bedrooms provide generous space for family or guests. The partially finished basement offers a large recreation room with a kitchen and bathroom rough-in, providing excellent potential for an in-law suite, home office, or extra living space. Located close to schools, parks, shopping, and transit, this home offers an exceptional opportunity for families, first-time buyers, or those looking to downsize without compromise. A rare offering in a sought-after area - lovingly cared for and ready for its next owner. Property Being Sold As Is
Inclusions: All appliances as is: Furnace & A/C, electrical light fixtures, window coverings, central vacuum, GDO & remote, alarm & cameras (door bell, o/s front, backyard, inside)
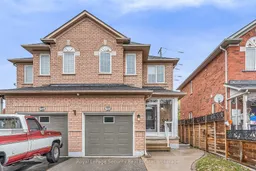 48
48

