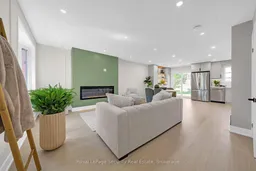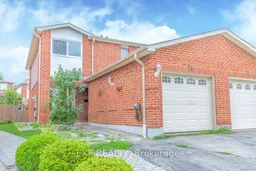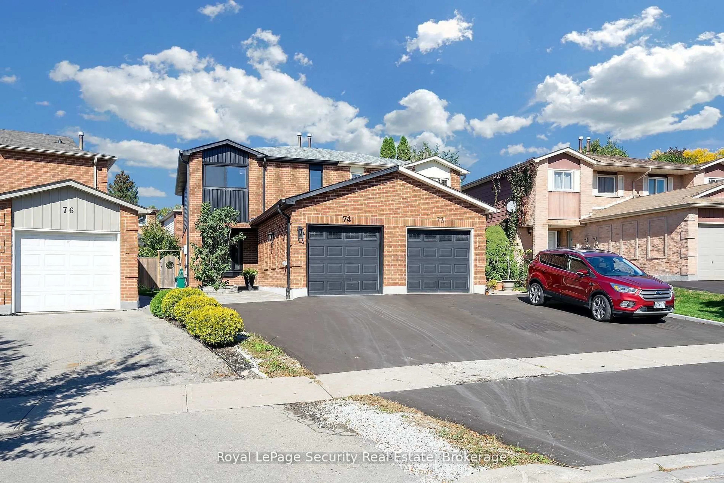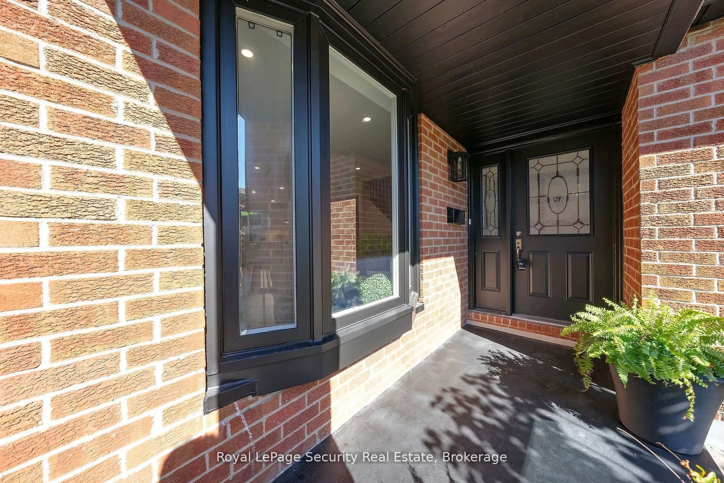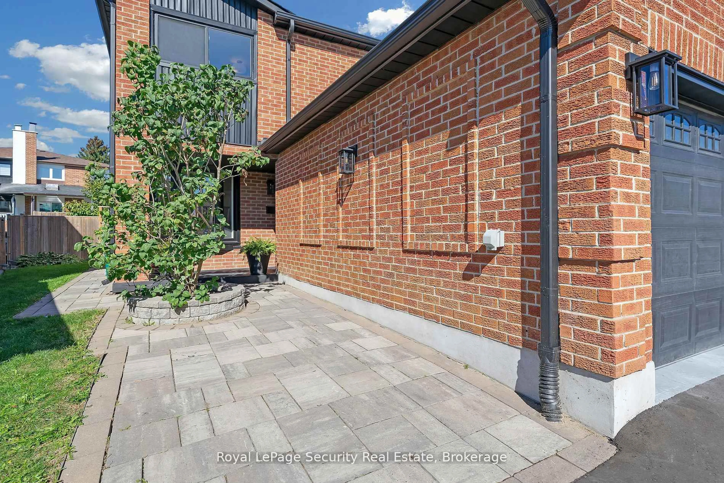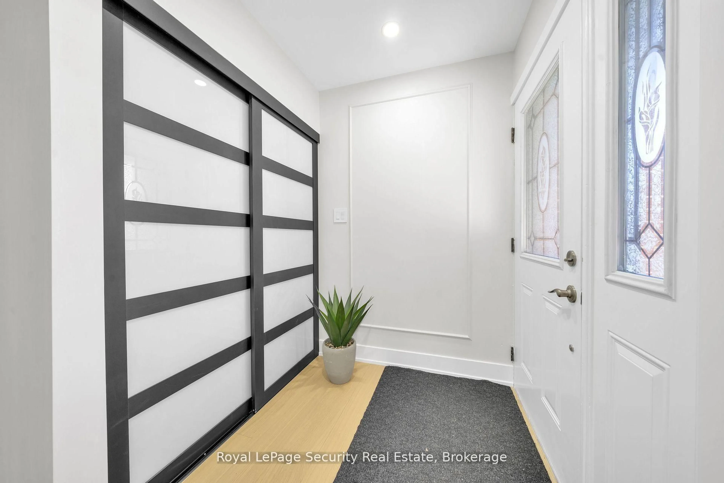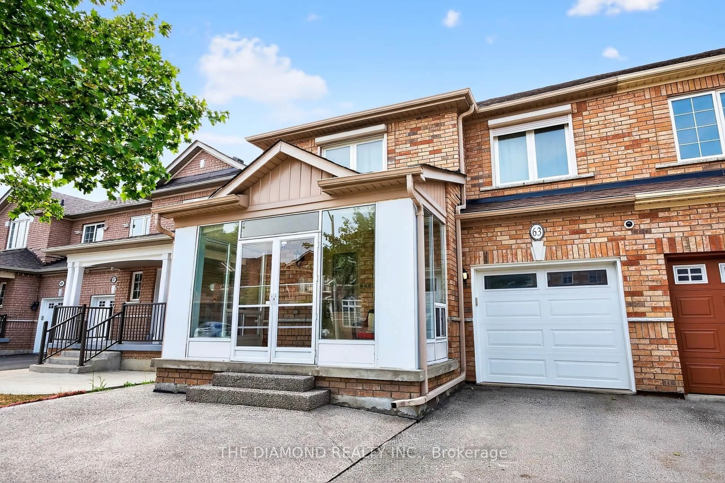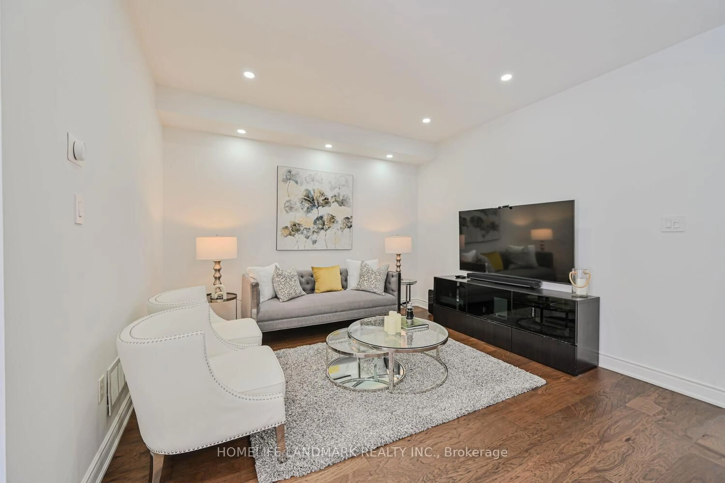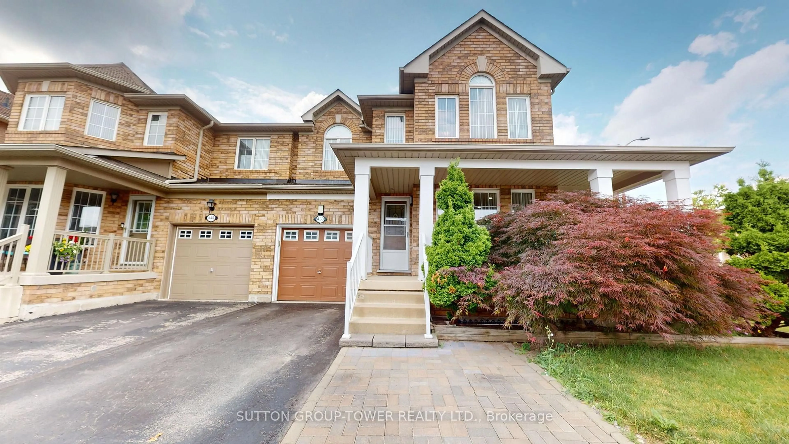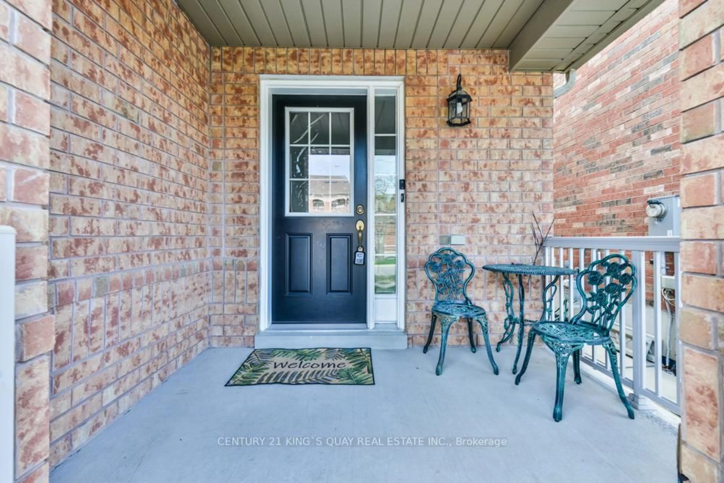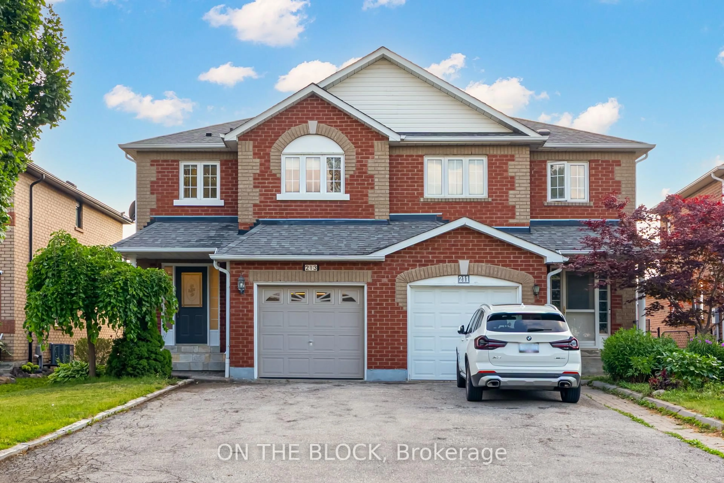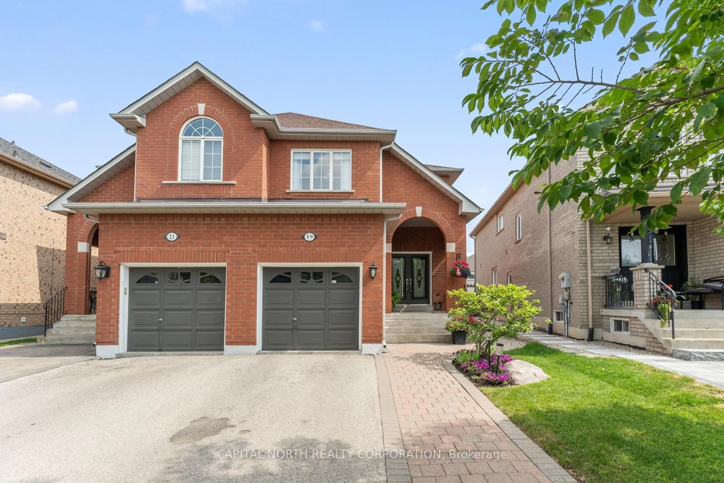74 Andrea Lane, Vaughan, Ontario L4L 1E7
Contact us about this property
Highlights
Estimated valueThis is the price Wahi expects this property to sell for.
The calculation is powered by our Instant Home Value Estimate, which uses current market and property price trends to estimate your home’s value with a 90% accuracy rate.Not available
Price/Sqft$905/sqft
Monthly cost
Open Calculator
Description
Prepare to be impressed by this completely renovated, top-to-bottom, turn-key 3-bedroom, 2-storey semi-detached home nestled in the highly sought-after East Woodbridge community, offering the feel of a brand-new build. Every detail has been updated, featuring a stunning new eat-in kitchen with all-new stainless steel appliances and custom cabinetry, fully modernized bathrooms, and new flooring, fixtures, and lighting throughout. This home is a commuter's dream, positioned just 6 minutes from Hwys 400 & 407 and a quick 10-minute drive to the Vaughan Metropolitan Centre (VMC) for seamless access to the subway and transit lines across the GTA. The fully finished lower level is a major asset, already equipped with a kitchen and a dedicated 3-piece bathroom, creating perfect, immediate potential for an in-law suite or multi-generational living space. Outside, enjoy excellent curb appeal, driveway parking for 2 cars, a covered front porch, and a spacious, private backyard featuring a large stone patio ideal for entertaining. This is a rare chance to own a virtually new home in a mature, established neighborhood-do not miss this fully renovated masterpiece!
Property Details
Interior
Features
Main Floor
Dining
8.3 x 5.72Kitchen
8.3 x 5.72Living
8.3 x 5.72Exterior
Features
Parking
Garage spaces 1
Garage type Attached
Other parking spaces 2
Total parking spaces 3
Property History
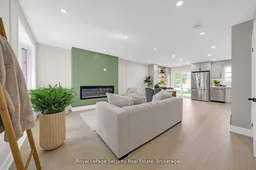
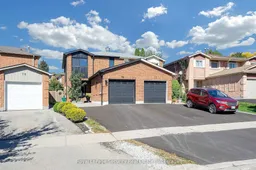 40
40