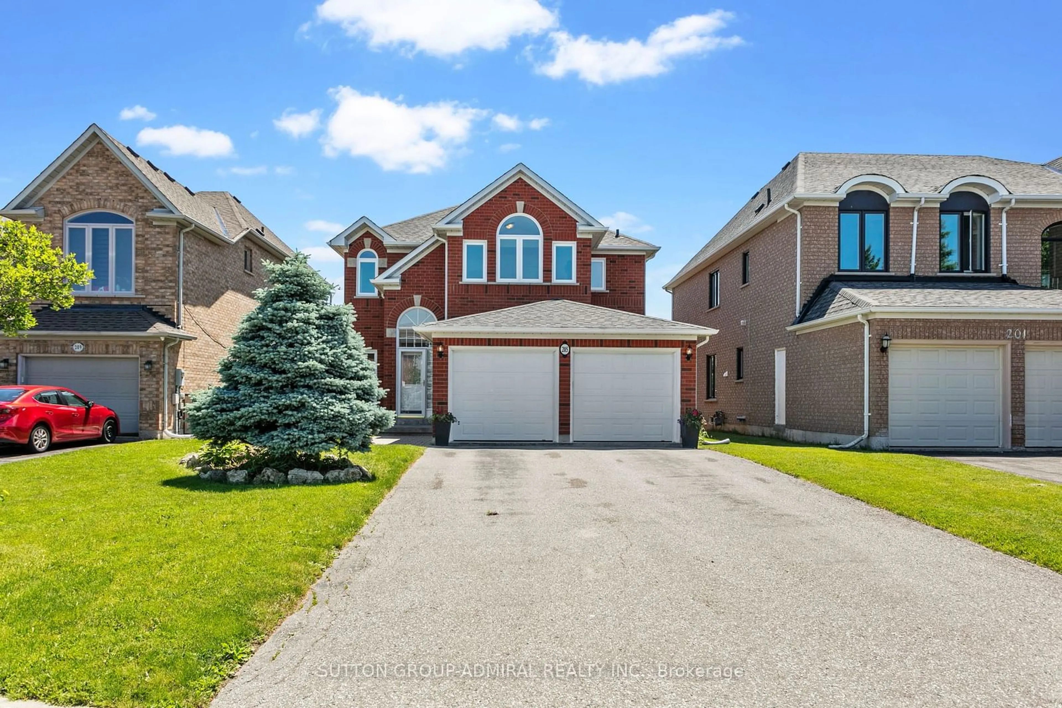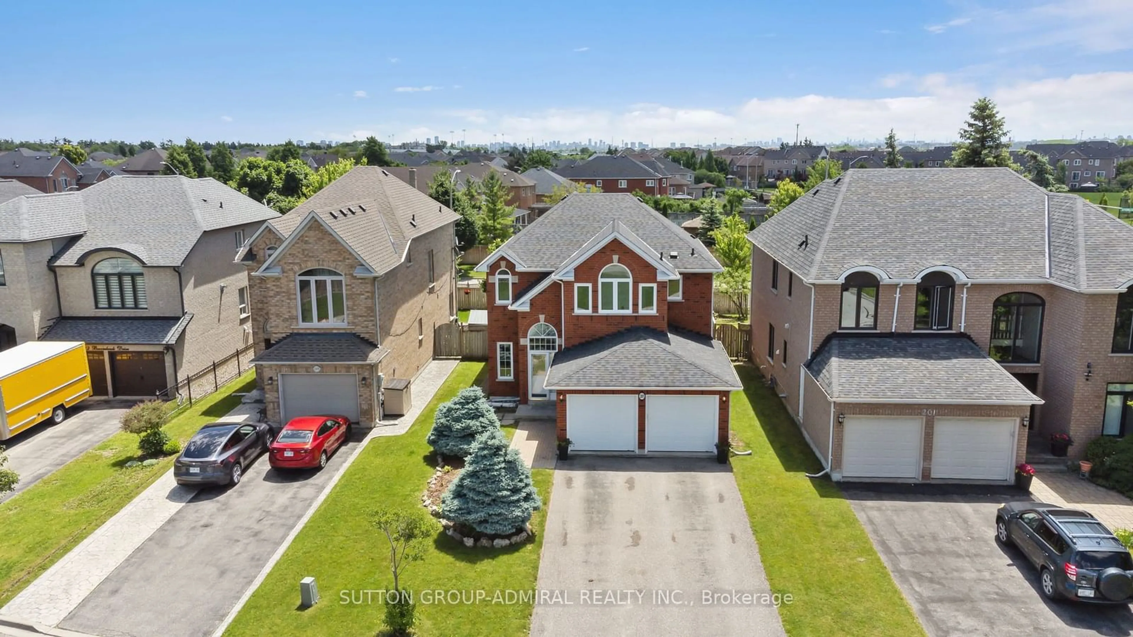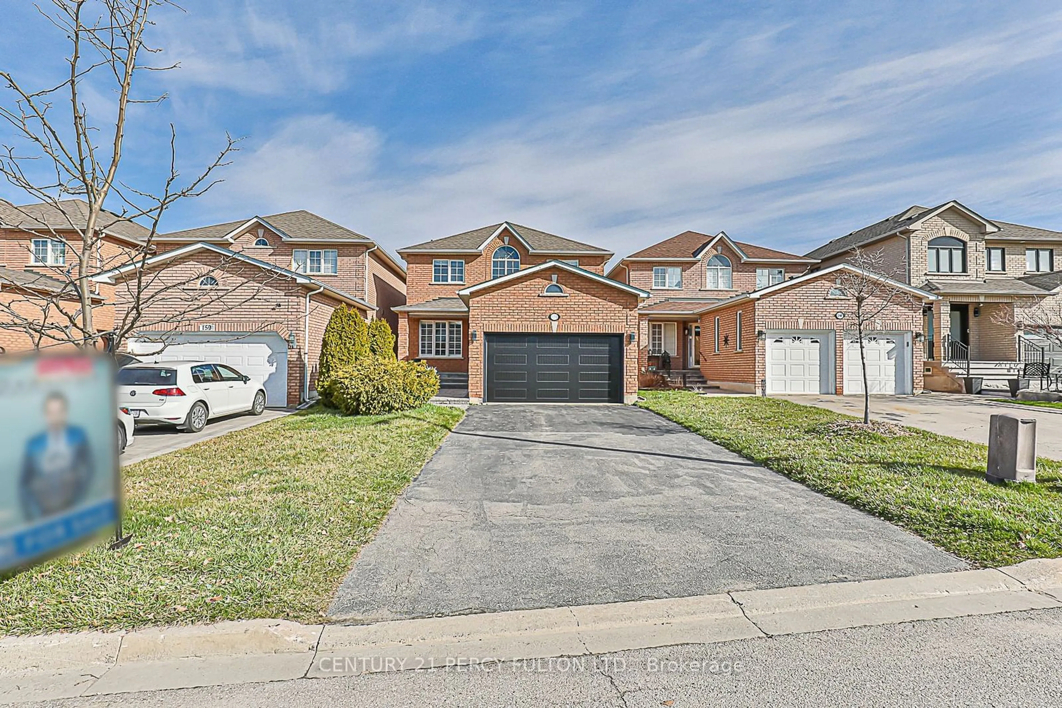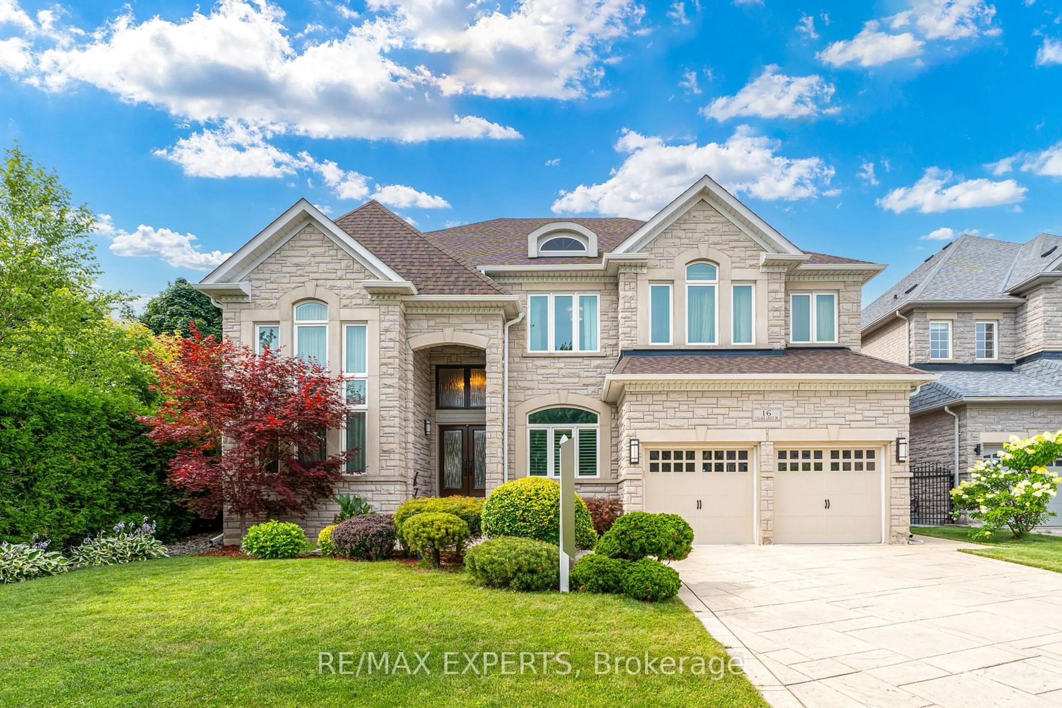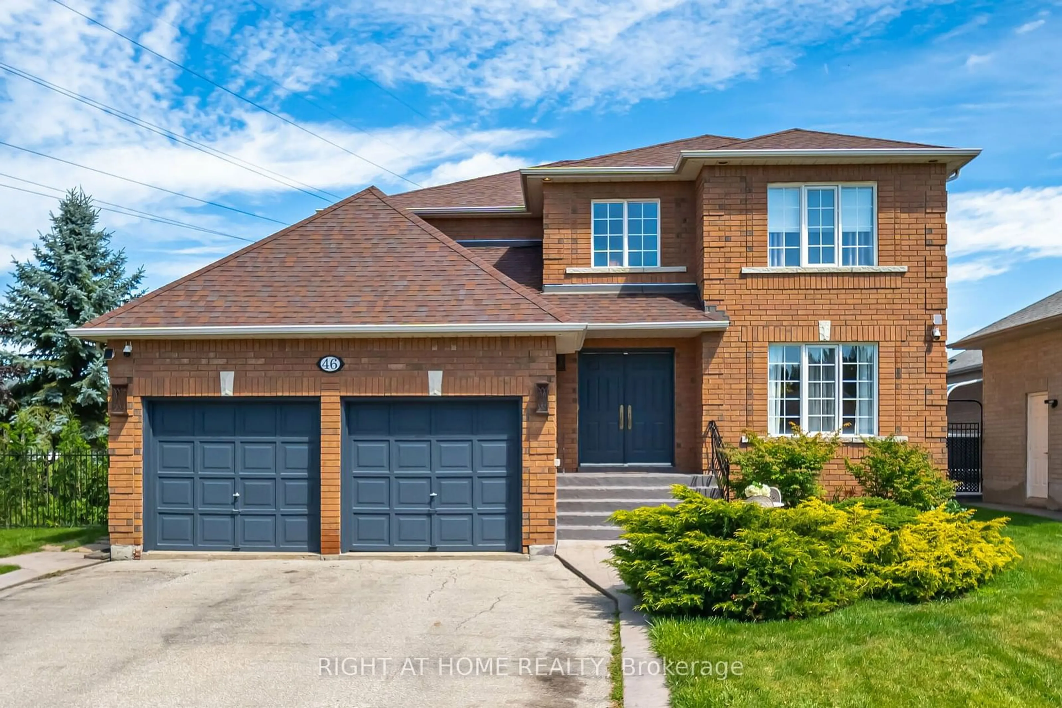205 Broomlands Dr, Vaughan, Ontario L6A 2K3
Contact us about this property
Highlights
Estimated ValueThis is the price Wahi expects this property to sell for.
The calculation is powered by our Instant Home Value Estimate, which uses current market and property price trends to estimate your home’s value with a 90% accuracy rate.$1,752,000*
Price/Sqft-
Days On Market37 days
Est. Mortgage$7,597/mth
Tax Amount (2023)$6,513/yr
Description
Welcome To This Rarely Available Gem Situated On A Family Friendly And Quiet Crescent In A Highly Sought Maple Community. This 4+2 Bd, 4 Bath Home Features Large Principal Sun-Kissed Rooms. The Main Floor Boasts An Open Concept Layout Ideal for Entertaining. The Double Sided Gas Fireplace In the The Dining Room Adds Elegance To A Formal Meal Whilst The Open-Concept Eat-In Kitchen Can Be The Perfect Backdrop For A Large Gathering Or An Intimate Family Meal. Enjoy Unobstructed Views Of The BackYard Oasis From The Kitchen. The Backyard Features A Beautiful In-Ground Pool, Ultimate Privacy and Plenty of Space for Sunbathing. Find A Quiet Place to Relax In The Spacious Primary Bedroom Overlooking the Backyard Equipped With A Walk-In Closet And Expansive Ensuite Washroom. This Home Has the Unique Hallmark Of Being In Eye Sight Of Canada Wonderlands Spectacular Fireworks Displays. Some Photos Have Been Virtually Staged.Extras:Conveniently Located Within Walking Distance To Maple High School, Sports Village,Public Transit, Amenities. Short Drive to Cortellucci Hospital, Vaughan Mills, Canadas Wonderland.
Property Details
Interior
Features
Main Floor
Living
4.17 x 3.74Open Concept / Large Window
Dining
5.06 x 3.342 Way Fireplace / O/Looks Pool / Open Concept
Den
4.56 x 3.67Open Concept / Large Window
Kitchen
3.93 x 3.27O/Looks Pool / California Shutters / O/Looks Dining
Exterior
Features
Parking
Garage spaces 2
Garage type Attached
Other parking spaces 4
Total parking spaces 6
Property History
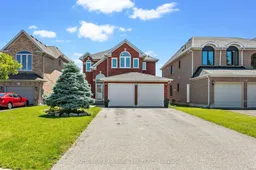 35
35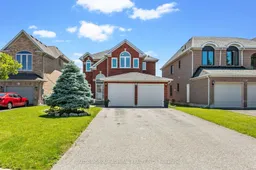 35
35Get up to 1% cashback when you buy your dream home with Wahi Cashback

A new way to buy a home that puts cash back in your pocket.
- Our in-house Realtors do more deals and bring that negotiating power into your corner
- We leverage technology to get you more insights, move faster and simplify the process
- Our digital business model means we pass the savings onto you, with up to 1% cashback on the purchase of your home
