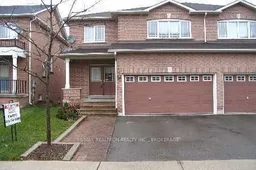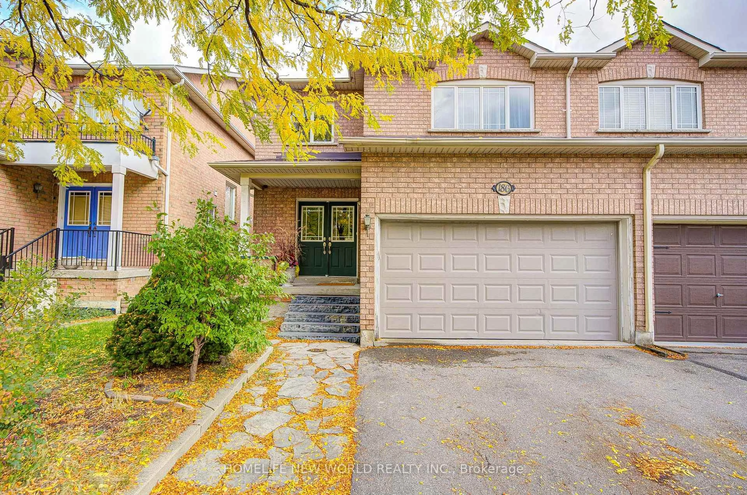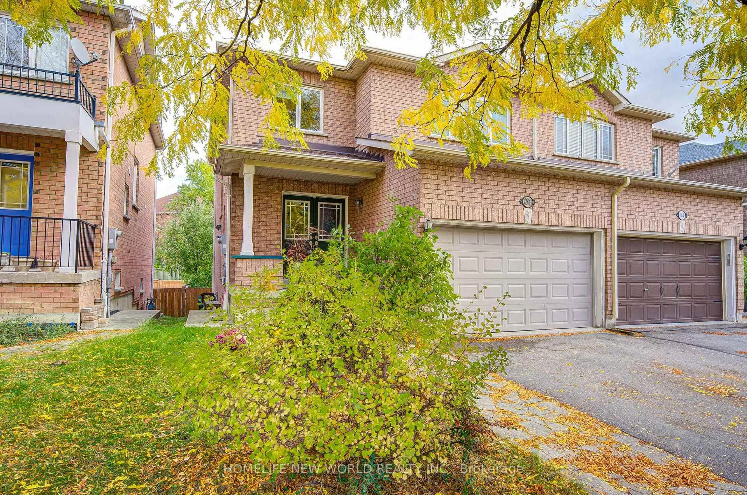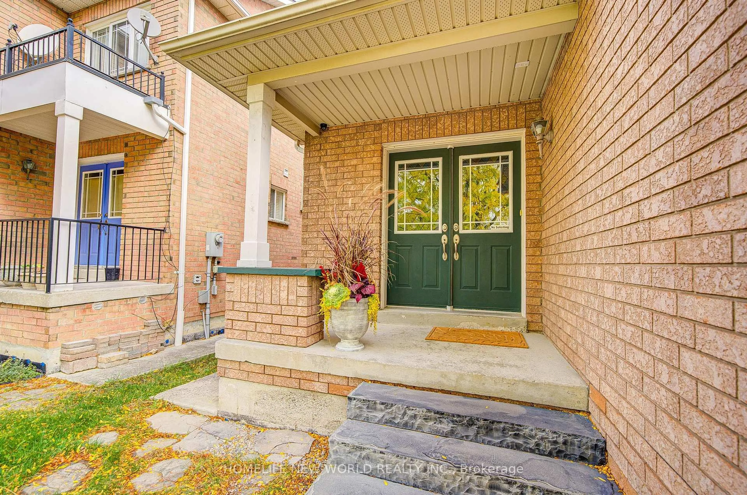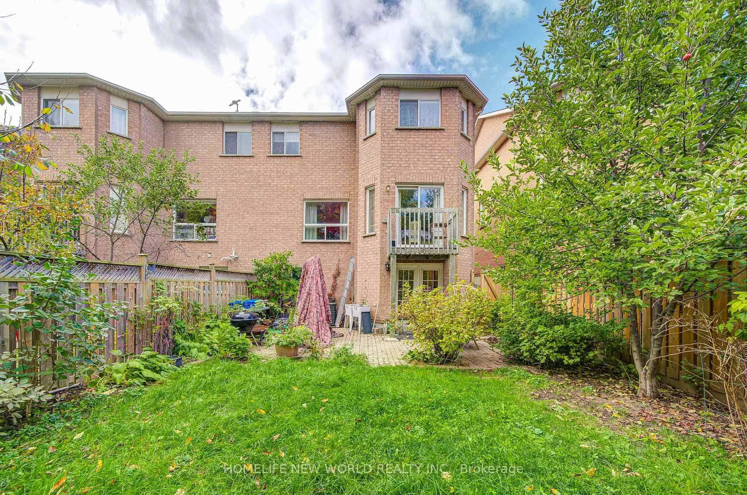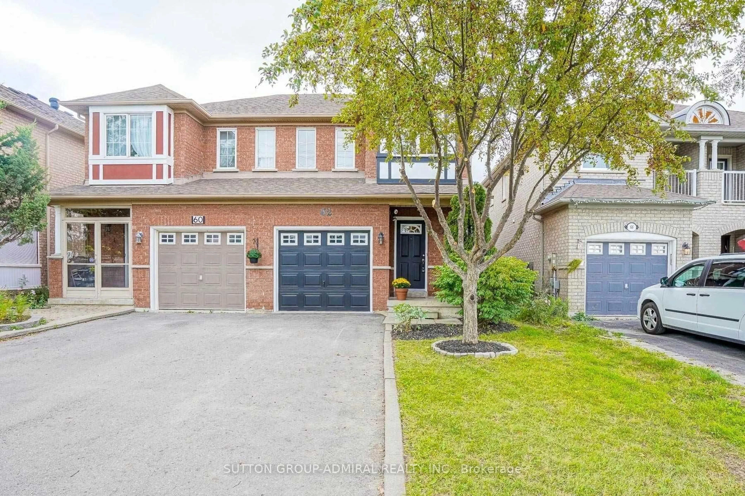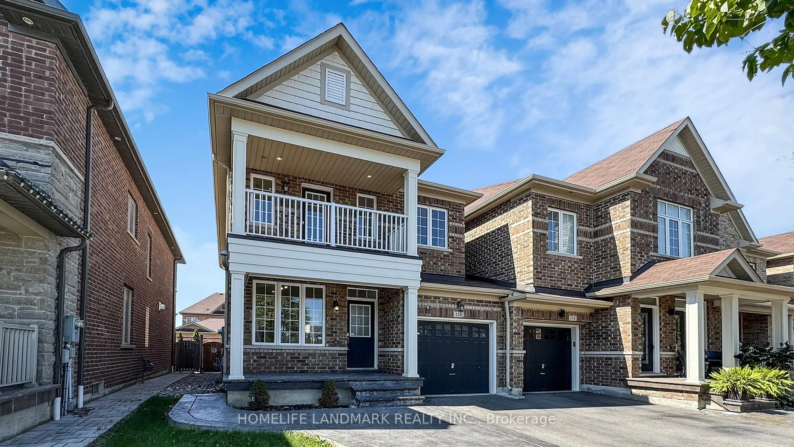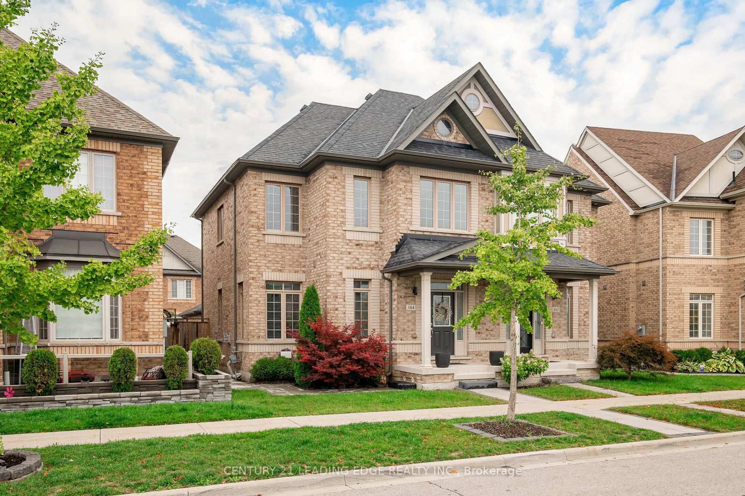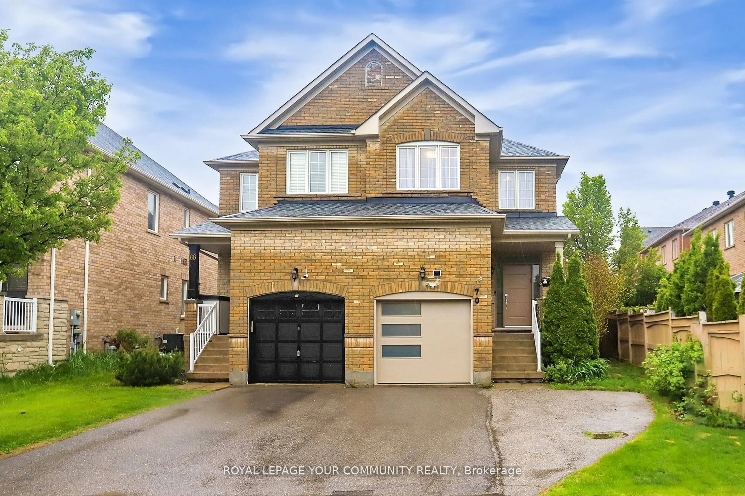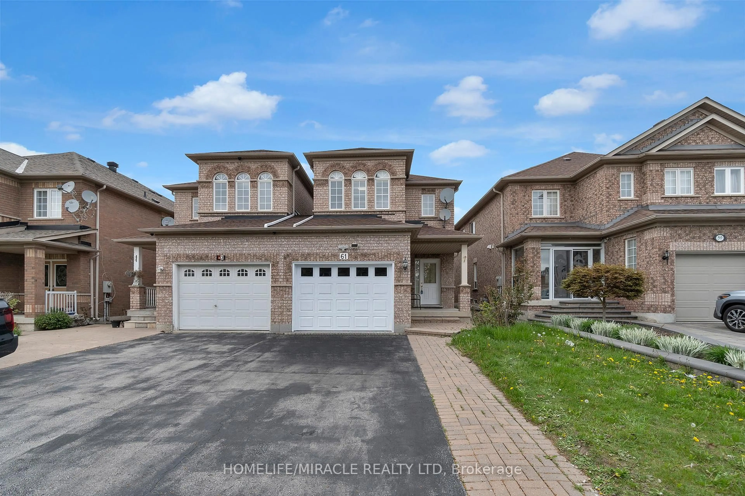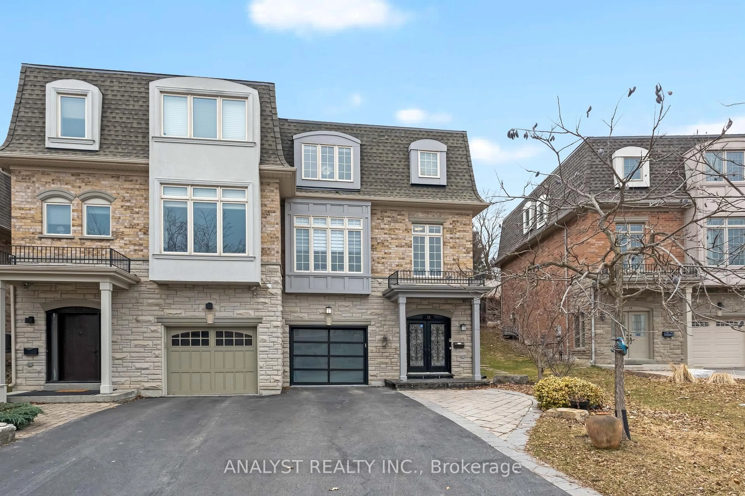186 Solway Ave, Vaughan, Ontario L6A 3C3
Contact us about this property
Highlights
Estimated valueThis is the price Wahi expects this property to sell for.
The calculation is powered by our Instant Home Value Estimate, which uses current market and property price trends to estimate your home’s value with a 90% accuracy rate.Not available
Price/Sqft$676/sqft
Monthly cost
Open Calculator

Curious about what homes are selling for in this area?
Get a report on comparable homes with helpful insights and trends.
*Based on last 30 days
Description
Wonderful 3 plus 1 Bedroom separate entrance lower floor with full size patio door and window in the bedroom . Spacious Family Home with Upgraded Kitchen On A Quiet Street In The Desirable Maple Community. It Offers Hardwood Floors On Main & Oak Staircase. Spacious Granite Countertop Kitchen with S/S Appliances & Backsplash.Furnace and air conditioner 2018, Roof 2018.Freshly painted, Light Fixtures & Family Room W/Gas Fireplace. Master 3 Pc Ensuite With W/I Closet, fully renovated lower floor bedroom . Garage from previous listing 2 , but 1,5 my estimate and with Driveway for Parking. new Fence in 2022. Basment walk out with separate entrance, full size patio door, great for additional income or inlaw suite. Minutes To Hwy 400, Vaughan Mills, Hospital, Shopps, Parks ,Schools Etc
Property Details
Interior
Features
Main Floor
Living
6.1 x 3.7hardwood floor / Combined W/Dining / Open Concept
Dining
6.1 x 3.7hardwood floor / Combined W/Living / Open Concept
Kitchen
5.1 x 3.4Ceramic Floor / Family Size Kitchen / W/O To Deck
Exterior
Features
Parking
Garage spaces 2
Garage type Built-In
Other parking spaces 2
Total parking spaces 4
Property History
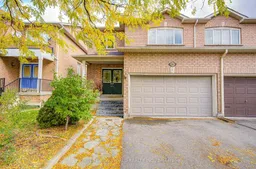 47
47