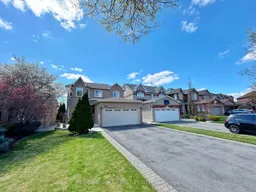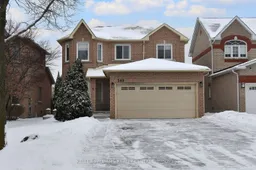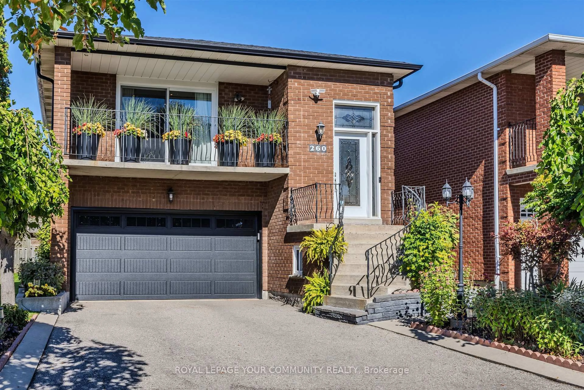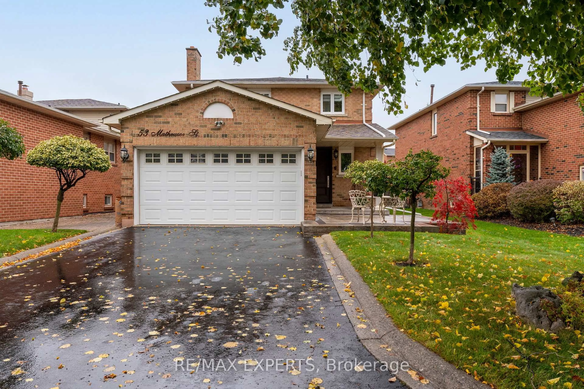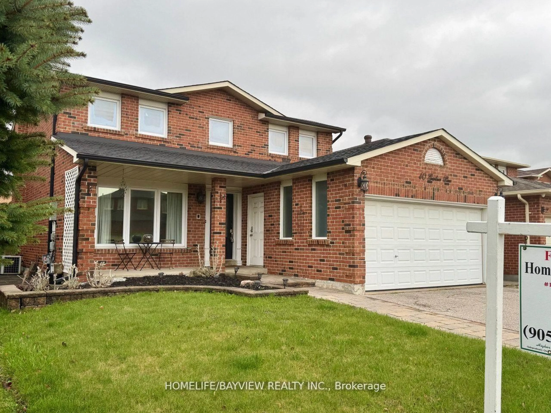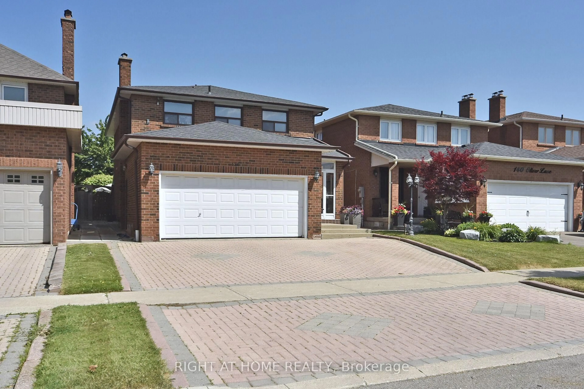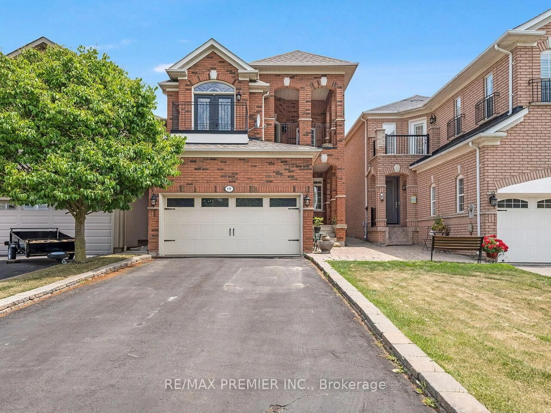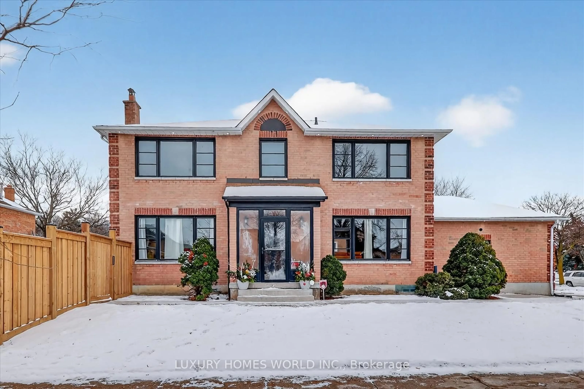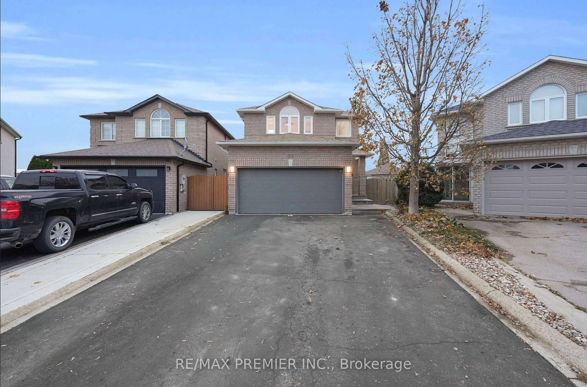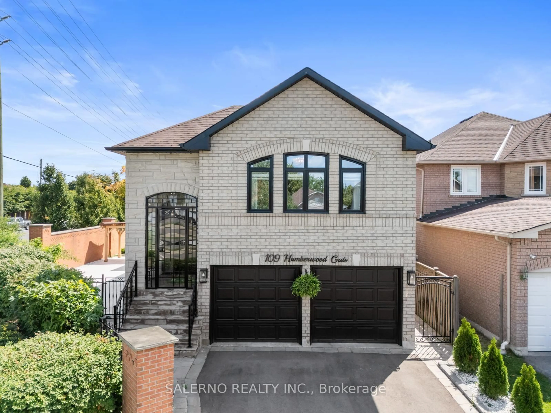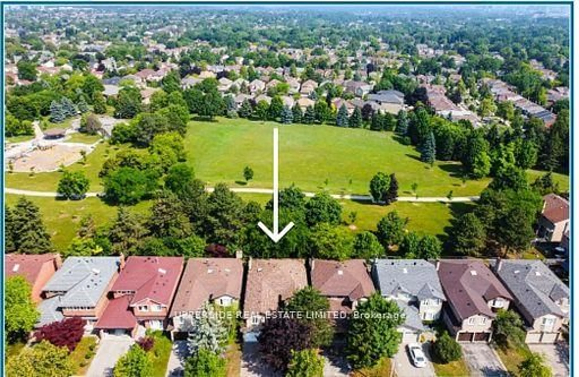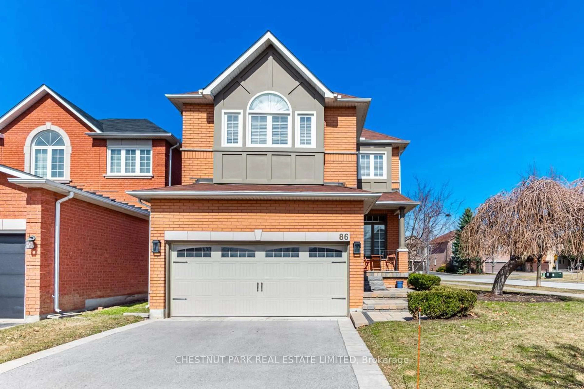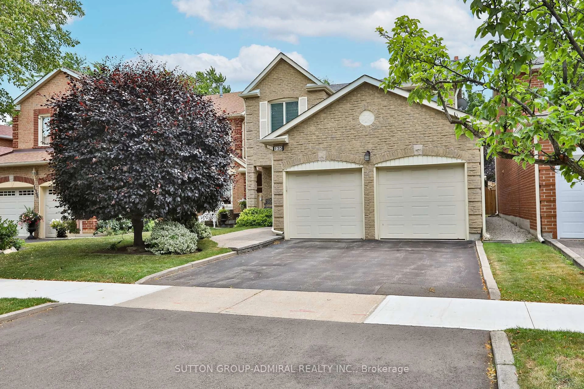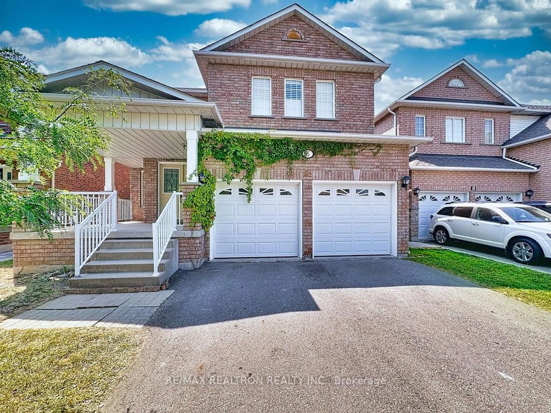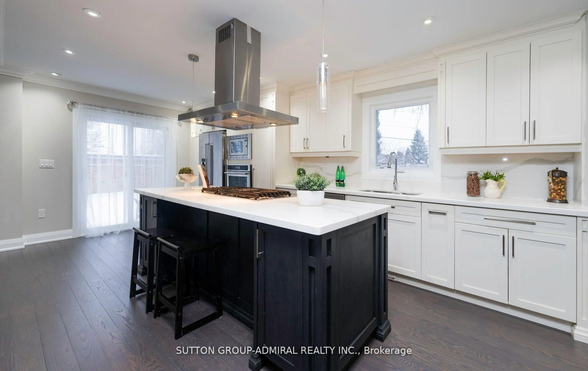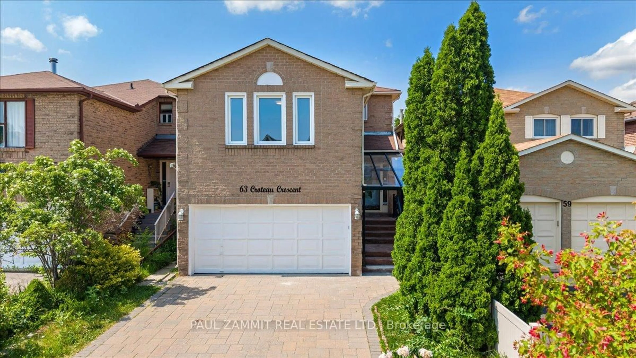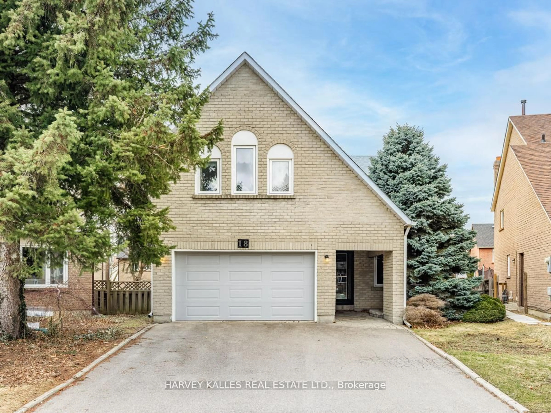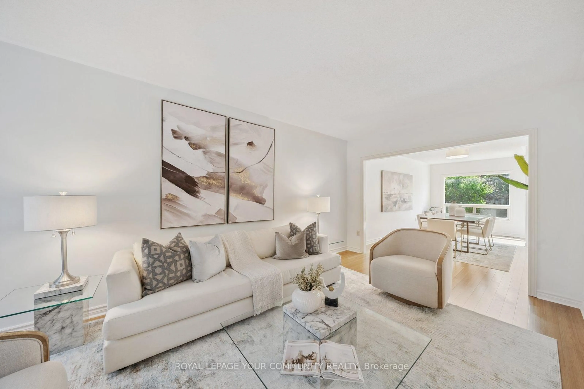Nestled in the heart of highly sought-after Maple, this beautifully maintained 3+1 bedroom family home offers the perfect blend of comfort, convenience, and modern updates. From the moment you arrive, you'll be greeted by an impressive 6-car driveway and a charming hardscaped front entry, complete with ample space to sit and enjoy your surroundings .Step inside to find hardwood floors throughout the main level, creating a warm and inviting atmosphere. The renovated kitchen is a chefs delight, featuring a spacious pantry, stylish cabinetry, and modern appliances. The bright and airy breakfast area is bathed in natural light and offers direct access to the backyard perfect for morning coffee or casual family meals .Adjacent to the kitchen, the family room serves as the heart of the home, where a cozy gas fireplace makes it the ideal spot to relax on chilly evenings. For added convenience, the renovated mudroom provides direct garage access. Upstairs, you'll find three generously sized bedrooms, each offering ample closet space and large windows that fill the rooms with natural light. The primary bedroom comes complete with a walk-in closet and a private 4-piece ensuite The fully finished basement expands your living space, offering a versatile recreation room perfect for entertaining, movie nights, or a dedicated play area for kids. A built-in wet bar makes hosting gatherings effortless. This level also features an additional guest bedroom or home office, along with a modern 3-piece bathroom, providing extra space and flexibility for your family's needs. Step outside to your expansive backyard oasis, where an oversized concrete patio sets the stage for unforgettable summer barbecues, outdoor dining, and relaxing evenings under the stars. Whether you're hosting friends or enjoying quiet moments with family, this outdoor space offers endless possibilities. Located minutes to the Hwy 400, shops, restaurants GO transit, schools & the hospital.
Inclusions: Stainless steel fridge, stove, dishwasher, range hood. Washer & dryer.
