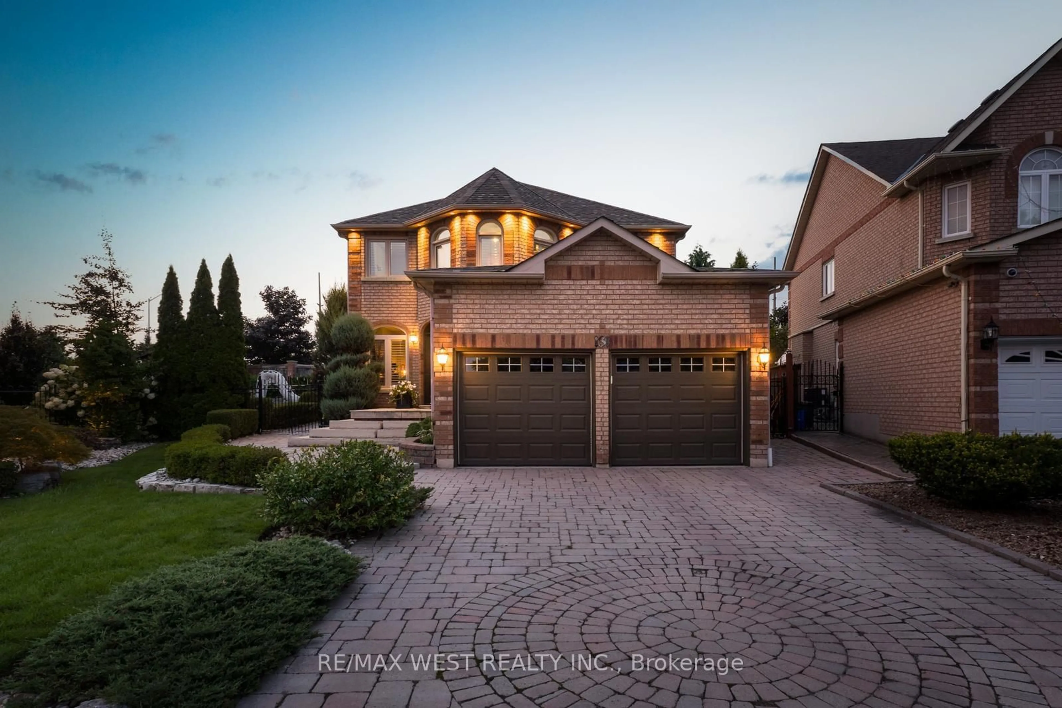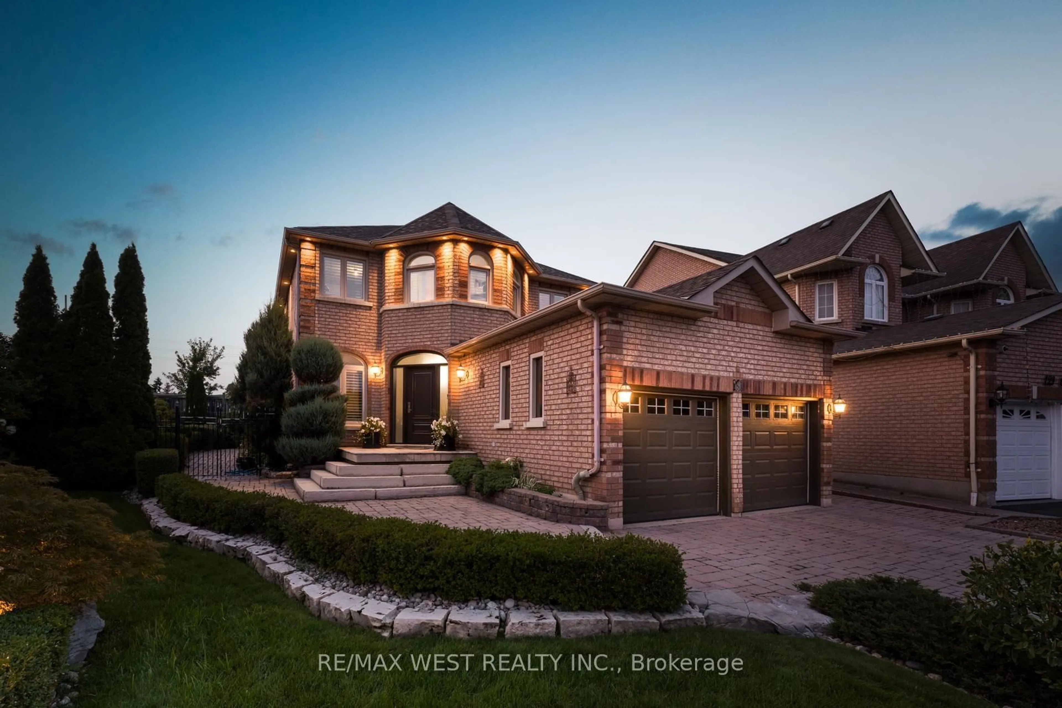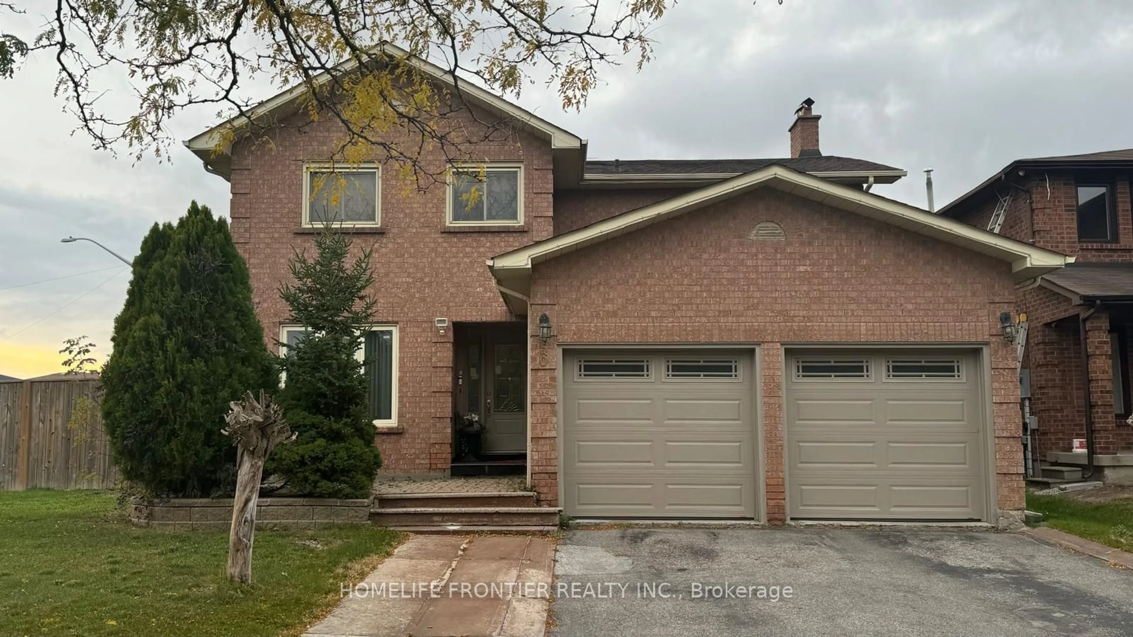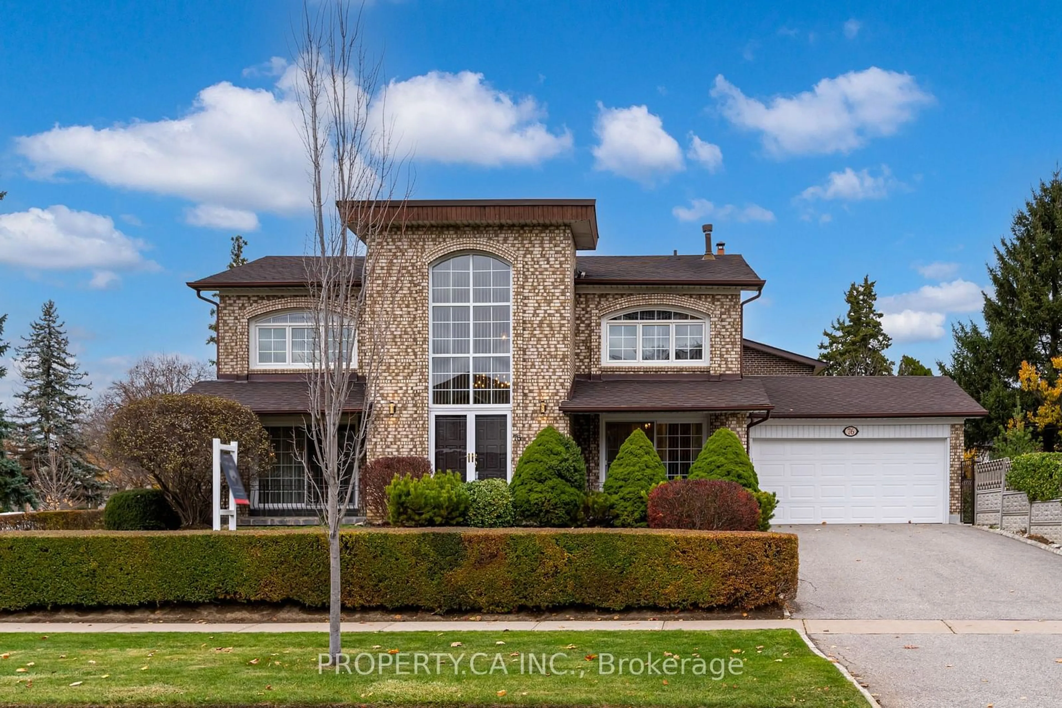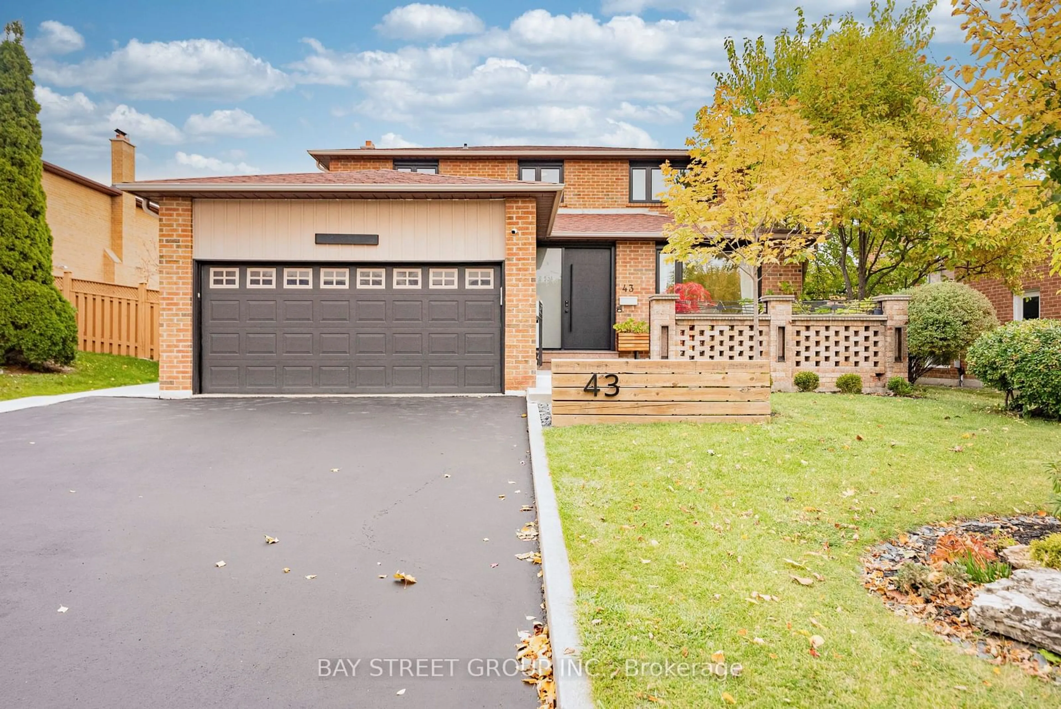131 Cherokee Dr, Vaughan, Ontario L6A 1X1
Contact us about this property
Highlights
Estimated ValueThis is the price Wahi expects this property to sell for.
The calculation is powered by our Instant Home Value Estimate, which uses current market and property price trends to estimate your home’s value with a 90% accuracy rate.Not available
Price/Sqft$732/sqft
Est. Mortgage$8,568/mo
Tax Amount (2023)$6,861/yr
Days On Market98 days
Description
Welcome to 131 Cherokee Drive, an impeccably maintained detached home nestled on a premium pie-shaped lot in the highly sought-after family-friendly neighborhood of Maple. This solid brick residence is ideal for a growing family, offering generous space, comfort, and a super convenient location. Step into a spacious foyer that leads to formal living and dining rooms, perfect for entertaining. The home boasts four bedrooms plus an office or potential fifth bedroom, including a luxurious primary suite with double closets and a 5-piece ensuite. The updated powder room and fully renovated mudroom, complete with built-in cabinets and a laundry sink, add modern convenience. The family room, featuring a cozy gas fireplace, opens to an updated white kitchen with quartz counters. A Magic Window sliding door reveals a backyard oasis--a true retreat with a northwest-facing yard that includes an inground saltwater pool with a water slide, a modern cabana with a built-in wet bar and mini fridge, inground accent lighting, an outdoor dining and lounge area by the gas-hookup fireplace, and a serene zen-inspired pond. Lush greenery and total privacy surround this outdoor paradise, with full irrigation in both the front and back yards. This home is a true gem, showcasing pride of ownership throughout. First time on the market--don't miss out on this rare opportunity!
Property Details
Interior
Features
Main Floor
Foyer
0.00 x 0.00Tile Floor / Pot Lights
Living
0.00 x 0.00Hardwood Floor / O/Looks Frontyard
Dining
0.00 x 0.00Hardwood Floor / Pot Lights / Window
Kitchen
0.00 x 0.00Tile Floor / Quartz Counter / Pot Lights
Exterior
Features
Parking
Garage spaces 2
Garage type Attached
Other parking spaces 4
Total parking spaces 6
Property History
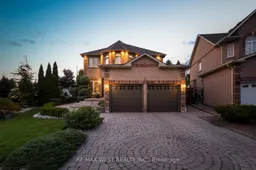 40
40Get up to 1% cashback when you buy your dream home with Wahi Cashback

A new way to buy a home that puts cash back in your pocket.
- Our in-house Realtors do more deals and bring that negotiating power into your corner
- We leverage technology to get you more insights, move faster and simplify the process
- Our digital business model means we pass the savings onto you, with up to 1% cashback on the purchase of your home
