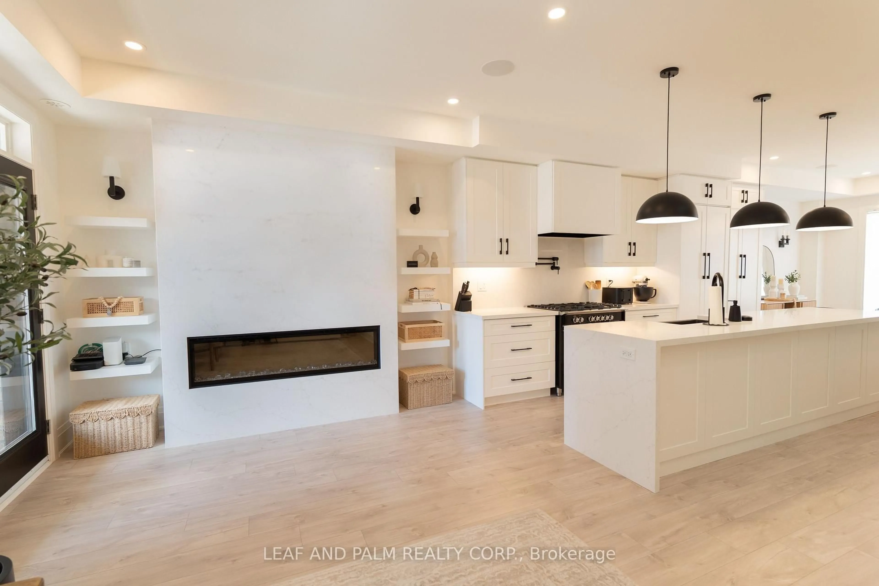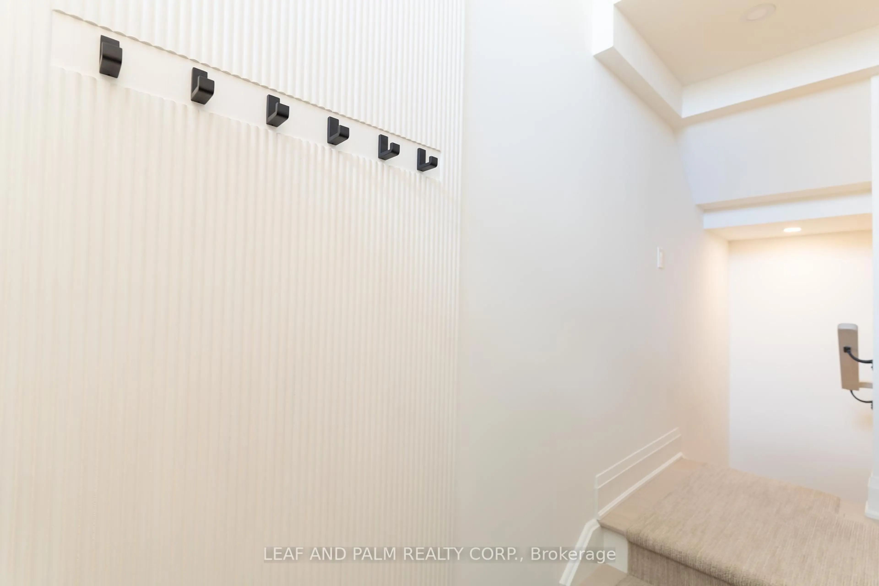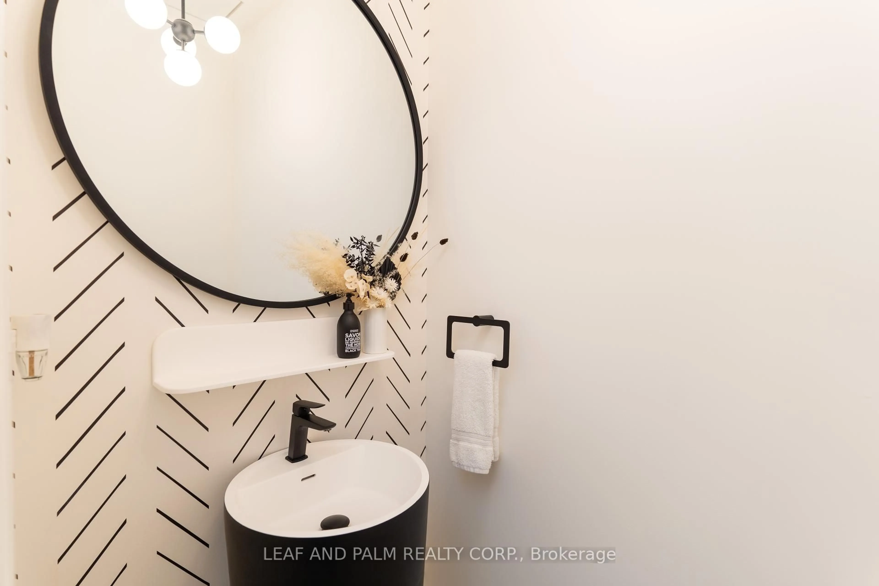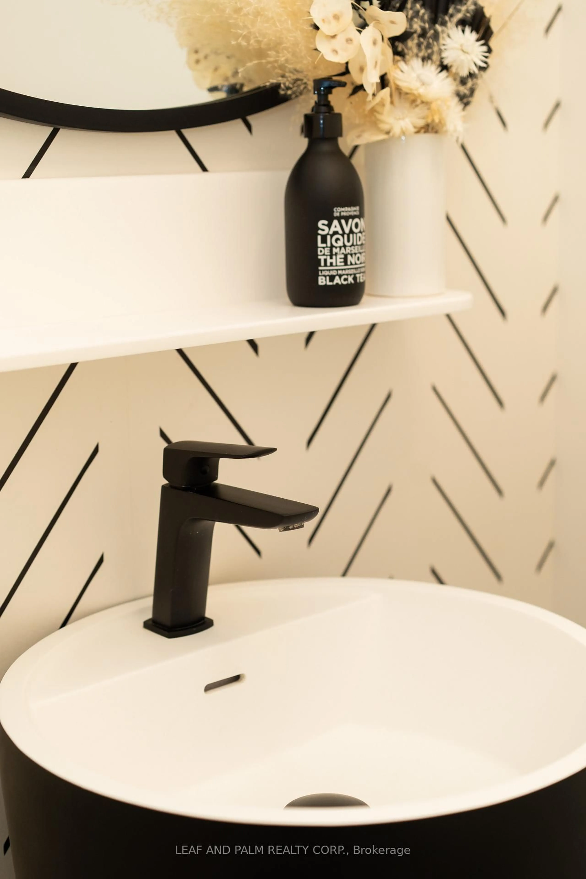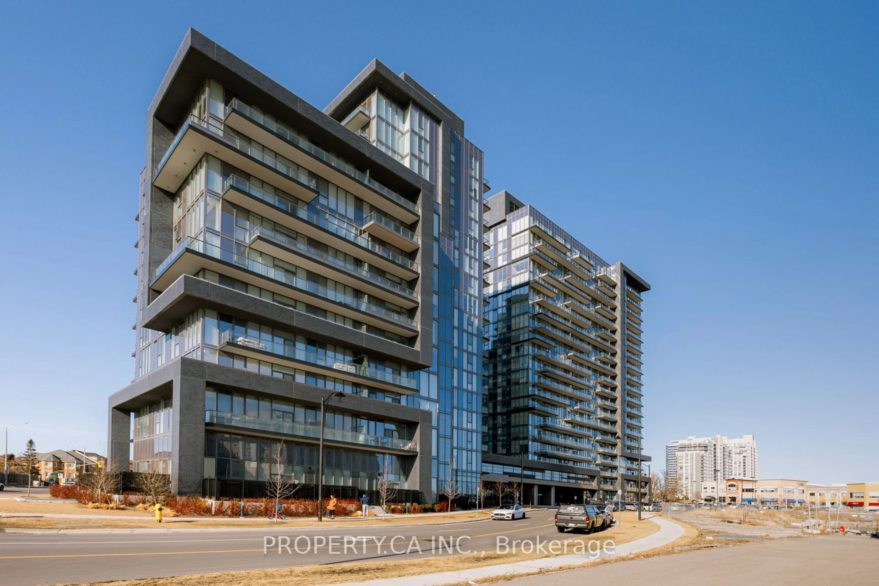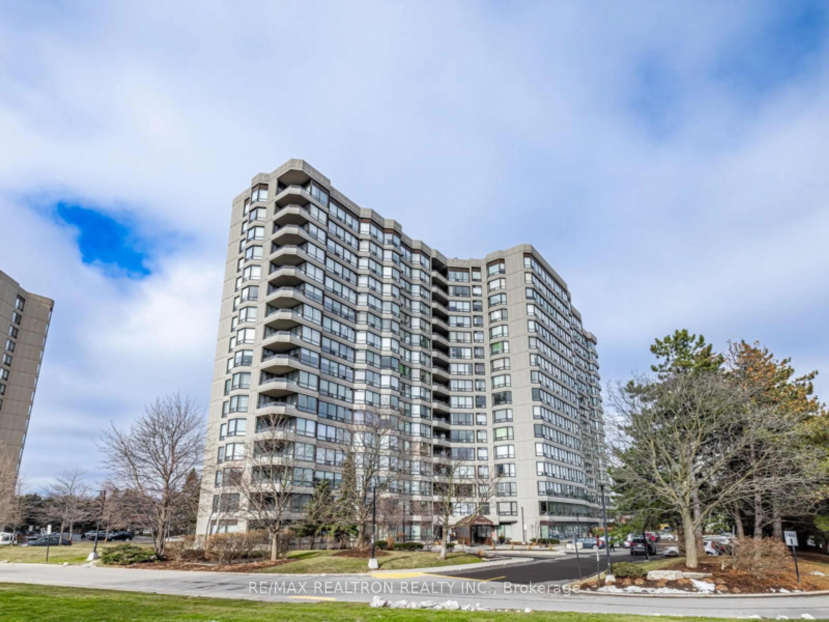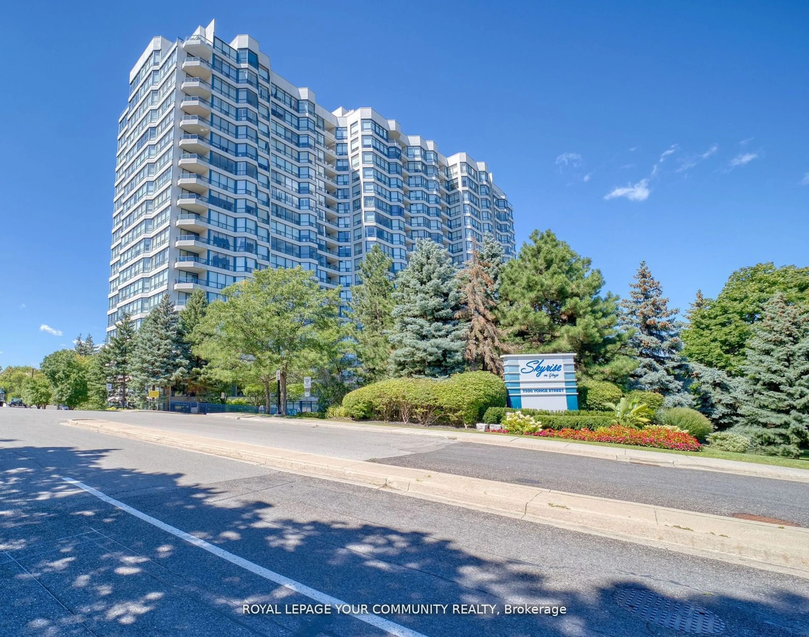10250 Keele St #3, Vaughan, Ontario L6A 3Y9
Contact us about this property
Highlights
Estimated valueThis is the price Wahi expects this property to sell for.
The calculation is powered by our Instant Home Value Estimate, which uses current market and property price trends to estimate your home’s value with a 90% accuracy rate.Not available
Price/Sqft$644/sqft
Monthly cost
Open Calculator

Curious about what homes are selling for in this area?
Get a report on comparable homes with helpful insights and trends.
*Based on last 30 days
Description
Everything you could dream of and more. A rare find in the heart of Maple by the award-winning Treasure Hill as part of the boutique Arthur Towns community at Keele St & McNaughton Rd. This double car garage townhome spans 1,841 sqf of thoroughly upgraded space with 3 bdrms & 2.5 baths. Walking distance to Maple GO Station, Maple Community Centre, parks and more. Situated within the Mackenzie Glen school zone and moments to Walmart, Lowes, restaurants and all of the conveniences of modern living. Expansive 9ft ceilings grace the main, with upgrades at every glance including smooth ceilings, pot lights & black hardware throughout - as well as favourable flush mount ceiling speakers, front and garage security cameras, monitor and modem. Elegant herringbone tile in the powder room upon entry, and chic metal picket railings lead to your designer kitchen. Imagined with exquisite taste, guests are greeted by an 11' waterfall leg quartz island, 36'' Fisher & Paykel gas range, built-in JennAir fridge, BOSCO dishwasher and 8'' black hood fan each with matching panelling. Thoughtful inclusions fill this property - with a black island farmer sink, glass jet rinser, kitchen pot filler and additional kitchen pantry with barn door. Your elevated dry bar awaits with an exclusive bar fridge, countertop and seamless oak shelving. The sun-filled great room is enhanced with quartz fireplace facing & built-in shelving, wainscoting and double garden doors leading to an airy terrace. The laundry room is conveniently situated on the upper level, equipped with Samsung W/D, laundry sink with cabinet and uppers. The primary ensuite enjoys flush mount ceiling speakers, a frameless glass shower and a contemporary floating double sink vanity. The 2nd bath is equally refined with tasteful herringbone shower tile & frameless glass tub door. 10250 Keele St defines stylish living - impeccably designed for functionality and bliss, awaiting its discerning owner.
Property Details
Interior
Features
Main Floor
Dining
3.35 x 3.53Pantry / Dry Bar / Large Window
Great Rm
5.51 x 3.35Electric Fireplace / Wainscoting / W/O To Terrace
Kitchen
3.74 x 3.65Quartz Counter / B/I Appliances / Panelled
Exterior
Features
Parking
Garage spaces 2
Garage type Attached
Other parking spaces 0
Total parking spaces 2
Condo Details
Inclusions
Property History
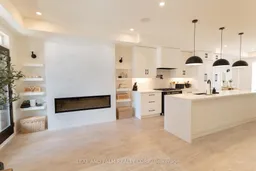 31
31