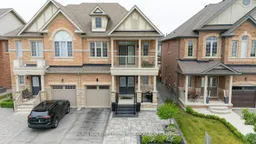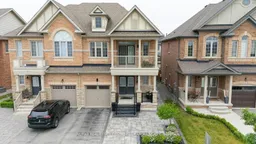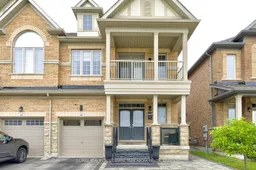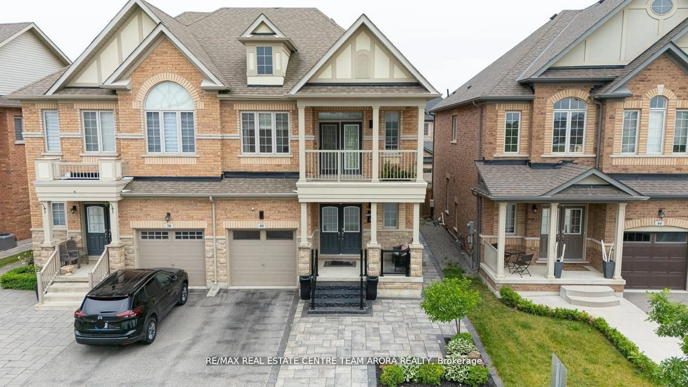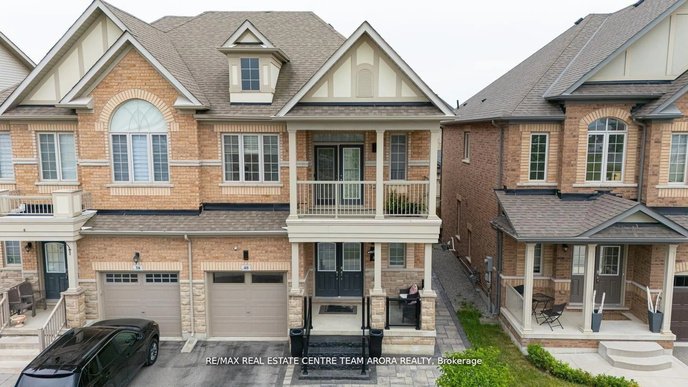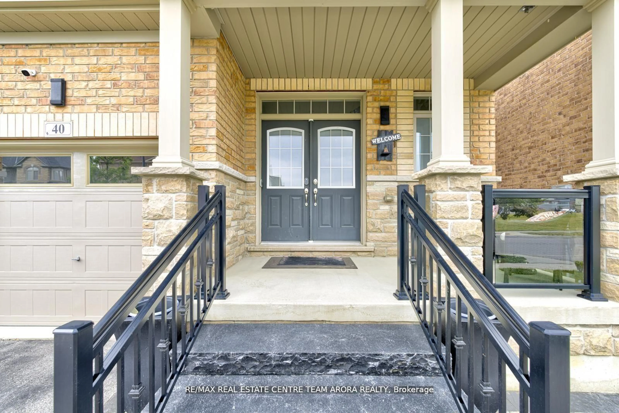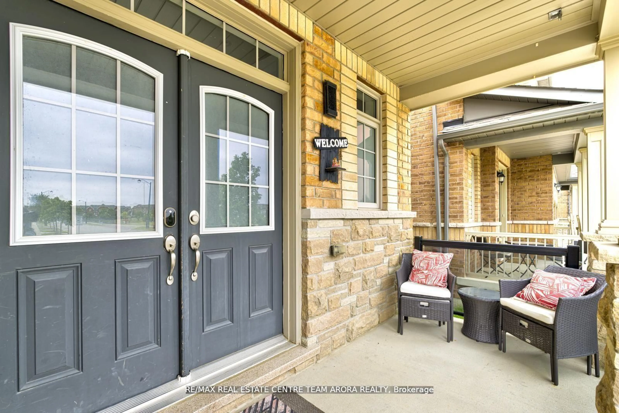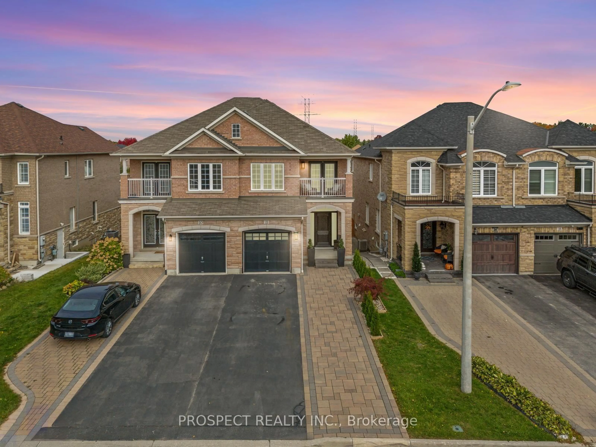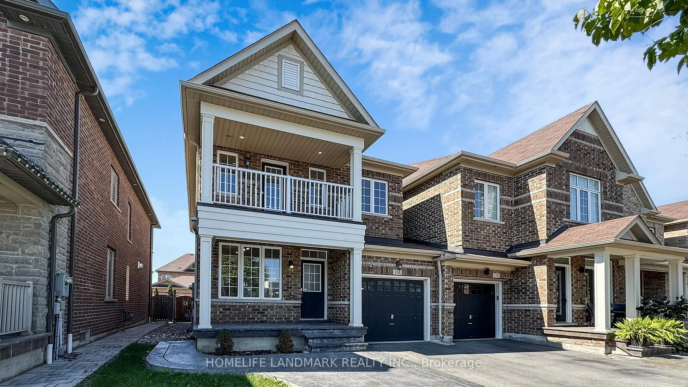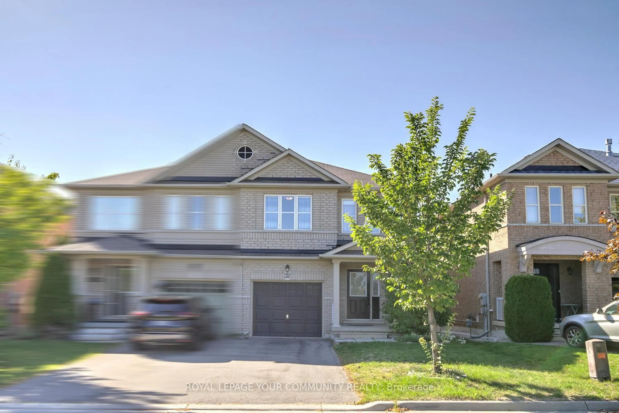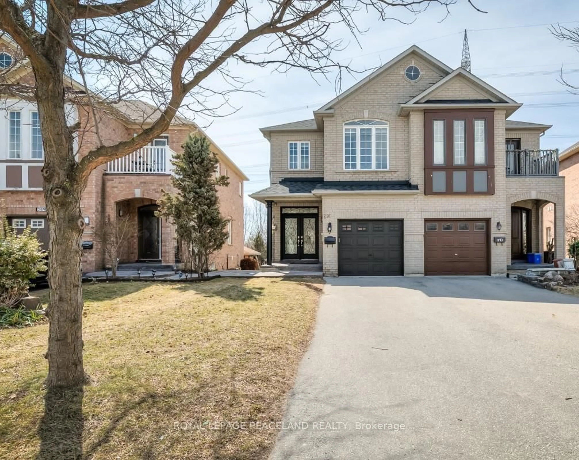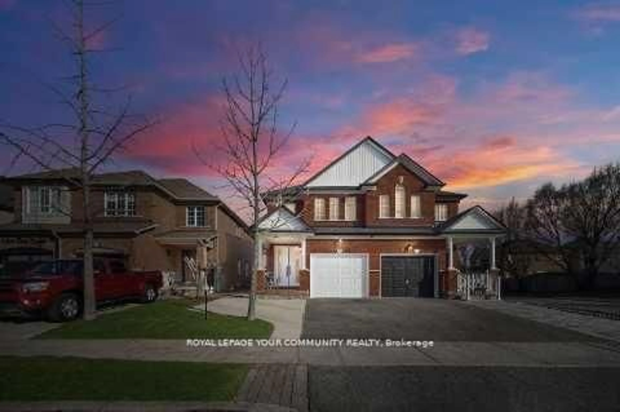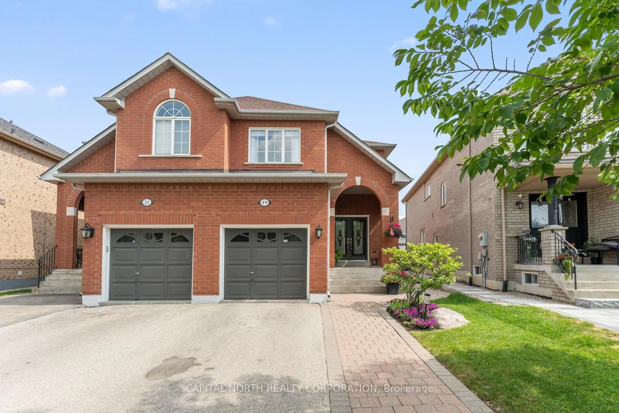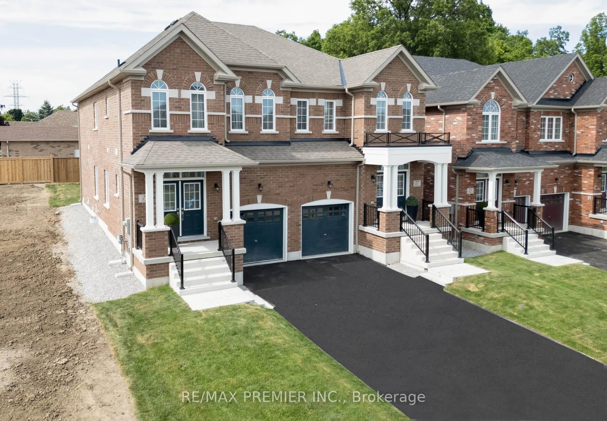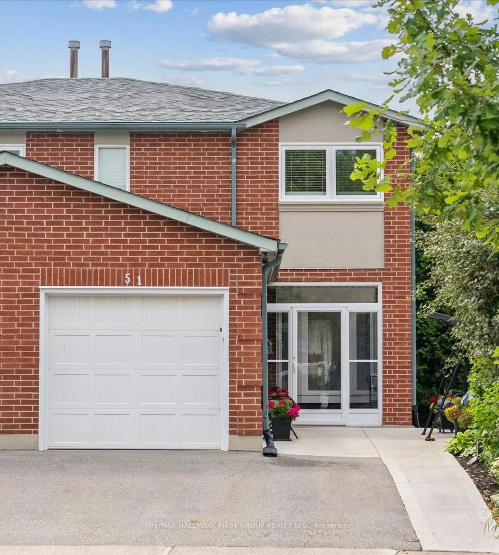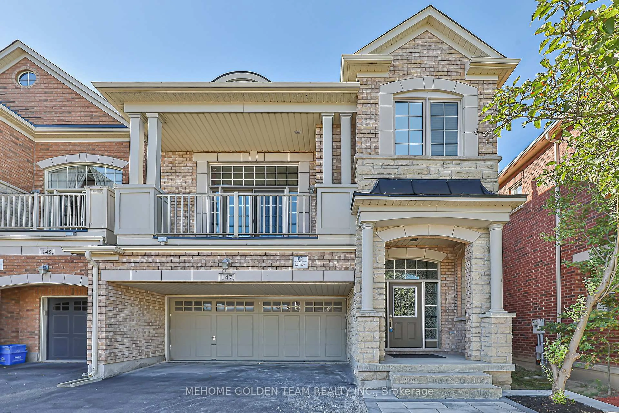40 Killington Ave, Vaughan, Ontario L4H 3Y5
Contact us about this property
Highlights
Estimated valueThis is the price Wahi expects this property to sell for.
The calculation is powered by our Instant Home Value Estimate, which uses current market and property price trends to estimate your home’s value with a 90% accuracy rate.Not available
Price/Sqft$699/sqft
Monthly cost
Open Calculator

Curious about what homes are selling for in this area?
Get a report on comparable homes with helpful insights and trends.
*Based on last 30 days
Description
This stunning Arista-built semi-detached home boasts luxurious custom upgrades throughout and sits on a most desirable northeast-facing lot, inviting an abundance of natural light throughout the day. Step inside through elegant double doors to discover a sun-filled, open-concept layout featuring gleaming hardwood floors on the main level and soaring 9-foot ceilings, rising to an impressive 10-foot coffered ceiling in the master suite. Cozy up by the gas fireplace with an upgraded stone mantel or entertain in style with pot lights and dimmers thoughtfully placed throughout. The gourmet kitchen is a chef's delight, equipped with stainless steel appliances, granite countertops, an under-mount sink, upgraded backsplash, and custom cabinetry perfect for both family meals and entertaining guests. Upstairs, enjoy a unique arched niche and a walkout balcony overlooking beautiful park views. While the upper-level features cozy carpet flooring, it also includes upgraded vanities that add a warm and elegant touch. The professionally finished basement offers versatile living space with a bedroom, media room, 3-piece bathroom, and ample storage ideal for growing families or entertaining needs. Outside, over $40,000 has been invested in premium landscaping, creating an inviting and private outdoor oasis. Additional features include a garage with overhead storage and easy access to new parks, top-rated schools, and all essential amenities. Located just minutes from Hwy 427, Vaughan Mills, and the fully operational Vaughan Hospital, this home delivers the perfect blend of luxury, comfort, and convenience. Don't miss this exceptional opportunity to own a beautifully upgraded home in a thriving community!
Property Details
Interior
Features
Main Floor
Dining
2.77 x 2.74Tile Floor / W/O To Yard
Kitchen
2.77 x 3.29Tile Floor / Granite Counter / Stainless Steel Appl
Living
6.04 x 3.7hardwood floor / Open Concept / Window
Exterior
Features
Parking
Garage spaces 1
Garage type Attached
Other parking spaces 2
Total parking spaces 3
Property History
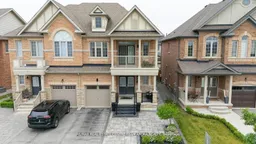 49
49