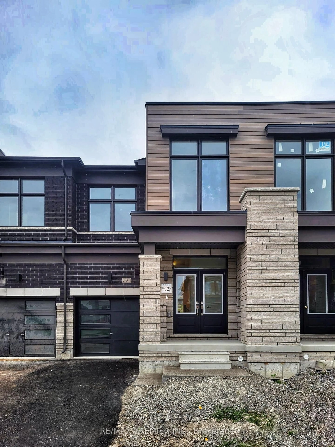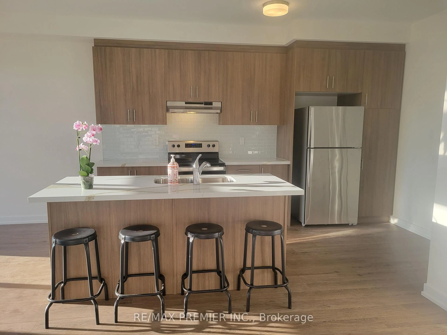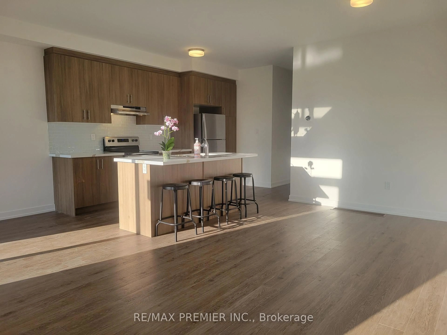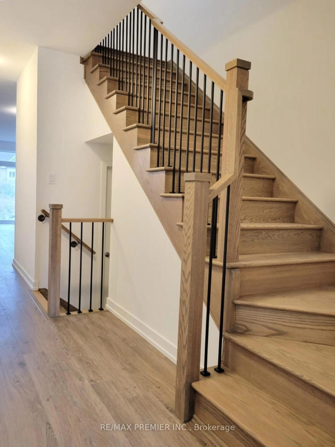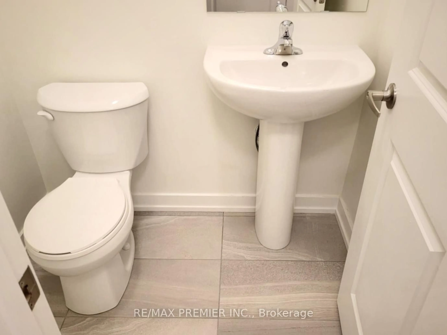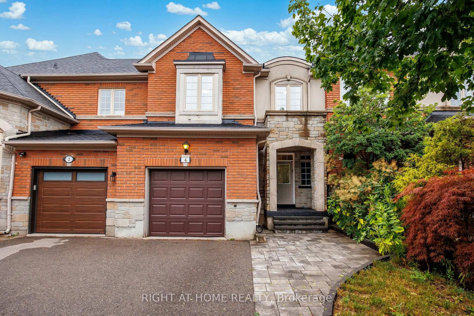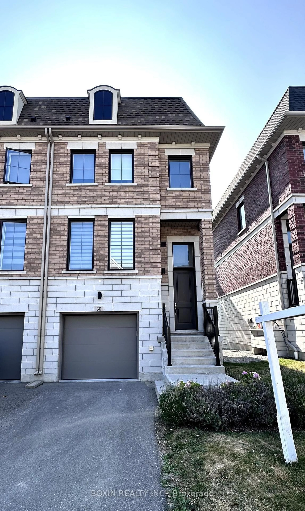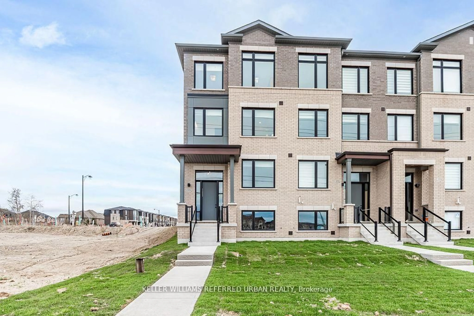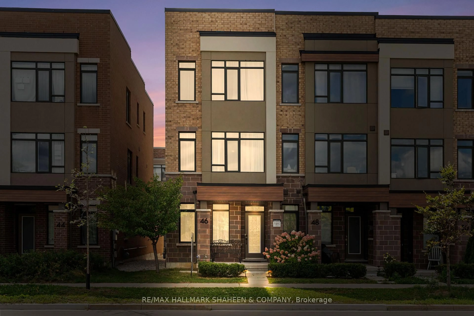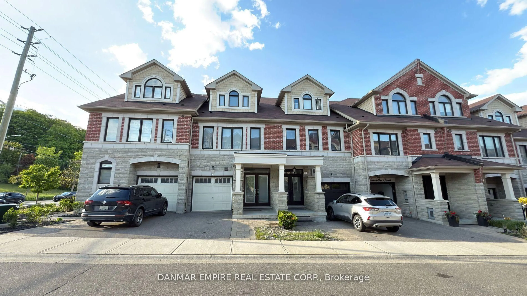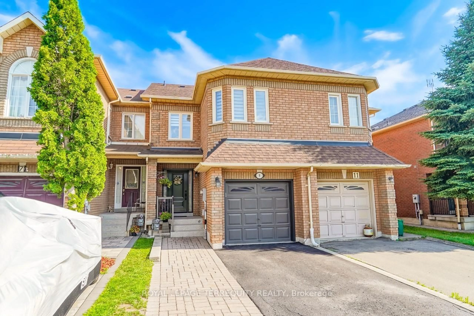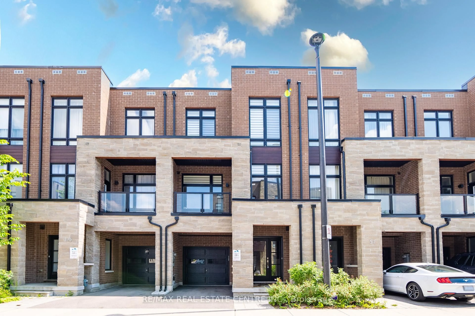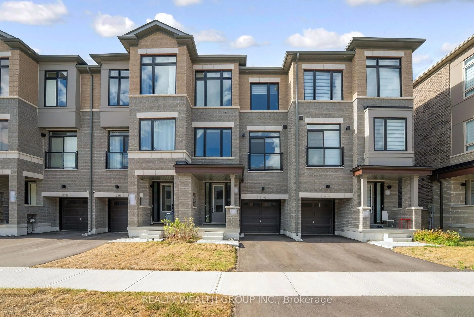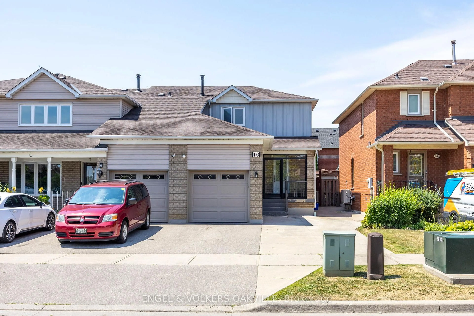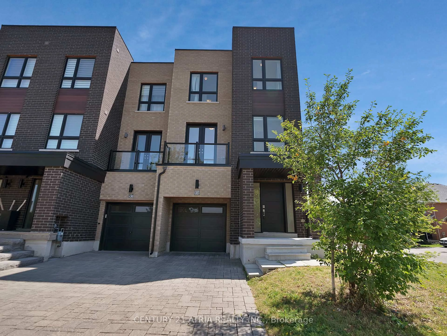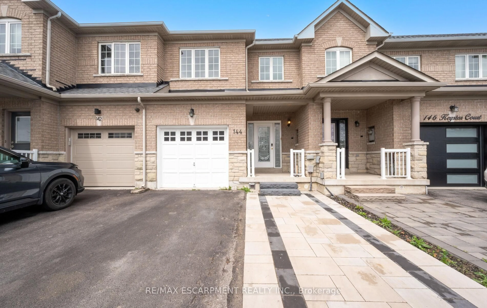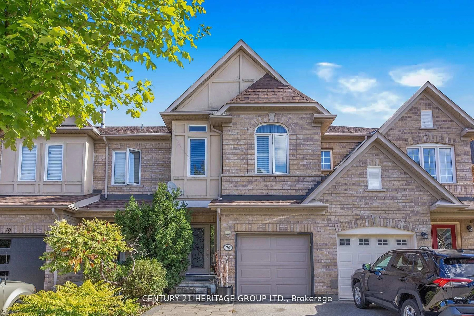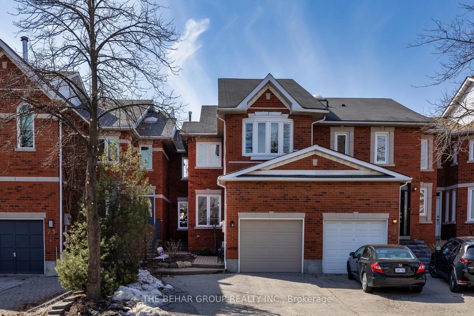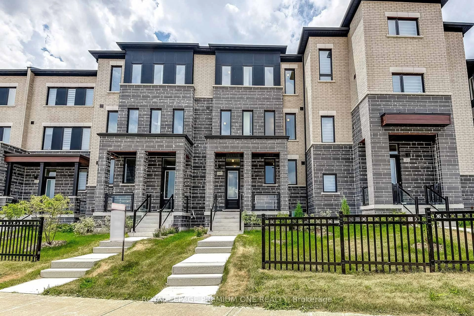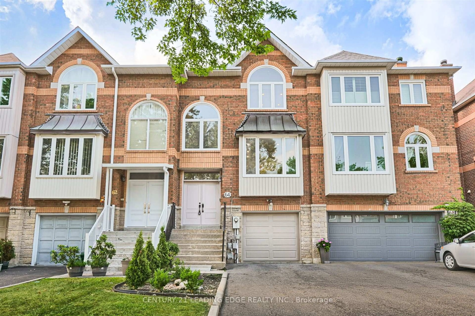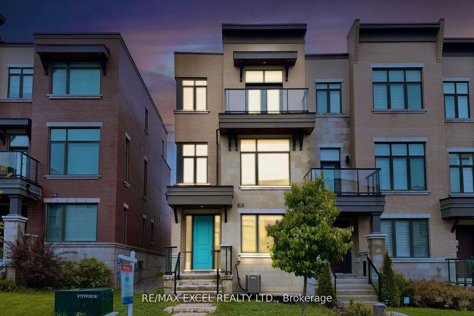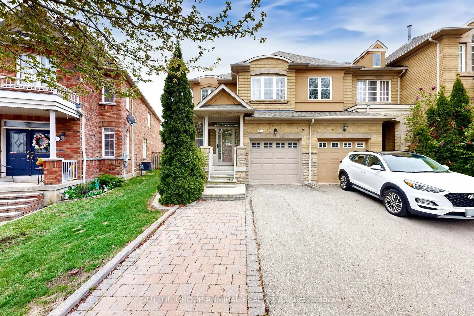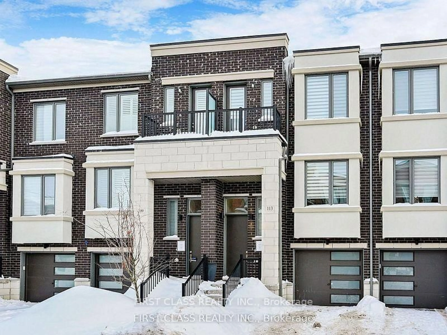3 Ghent Dr, Vaughan, Ontario L4H 4T8
Contact us about this property
Highlights
Estimated valueThis is the price Wahi expects this property to sell for.
The calculation is powered by our Instant Home Value Estimate, which uses current market and property price trends to estimate your home’s value with a 90% accuracy rate.Not available
Price/Sqft$723/sqft
Monthly cost
Open Calculator

Curious about what homes are selling for in this area?
Get a report on comparable homes with helpful insights and trends.
+1
Properties sold*
$1M
Median sold price*
*Based on last 30 days
Description
Immediate occupancy, brand new! 3 Ghent Drive is a truly exceptional opportunity for discerning buyers looking for the quality of suburban living with comfort of urban accessibility. Nestled on a LOW-DENSINITY, LOW TRAFFIC street just steps to YRT, Parks, Trails, Schools (2), A short walk to the local New Kleinburg Market (Featuring: a Longo's, Shoppers, LCBO, Banks, Restaurants, Starbucks and MuchMore). Only mere minutes' drive to HWY 427, 27, 400,407 ETR andthe Historic Kleinburg Village. This spacious, open concept home features 9 Foot ceilings throughout, an Elegant Oak Staircase with Iron Pickets and Luxury Plank Vinyl Flooring that Flows Seamlessly though the Entire main level (warm and durable). Quartz Kitchen Countertops with a center-island sink, Glass Backsplash, and built-in Breakfast Bar, plus a Pantry and New Stainless Steel Appliances. The bright Large Great Room overlooks the whole main and features a glass sliding door to the backyard. Upstairs, you will find 3 very bright bedrooms and 2 fullbaths. The primary features a large walk-in closet and a 5-piece ensuite. Bedrooms 2 and 3 have large windows and closets. The 2nd floor also features a Laundry closet (with new washer and dryer)and a deep linen closet. All levies and Builder HST paid! Balance of Tarion Warranty included. Energy Star ARISTA HOMES Built!
Property Details
Interior
Features
Main Floor
Kitchen
2.64 x 4.17Quartz Counter / Breakfast Area / Backsplash
Dining
3.14 x 3.04Open Concept / O/Looks Backyard / O/Looks Living
Great Rm
5.79 x 3.35Sliding Doors / W/O To Yard
Exterior
Features
Parking
Garage spaces 1
Garage type Built-In
Other parking spaces 1
Total parking spaces 2
Property History
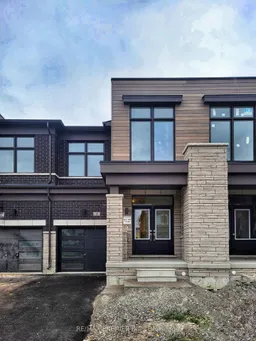
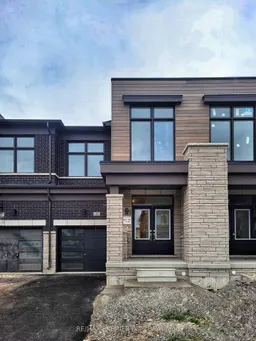 18
18