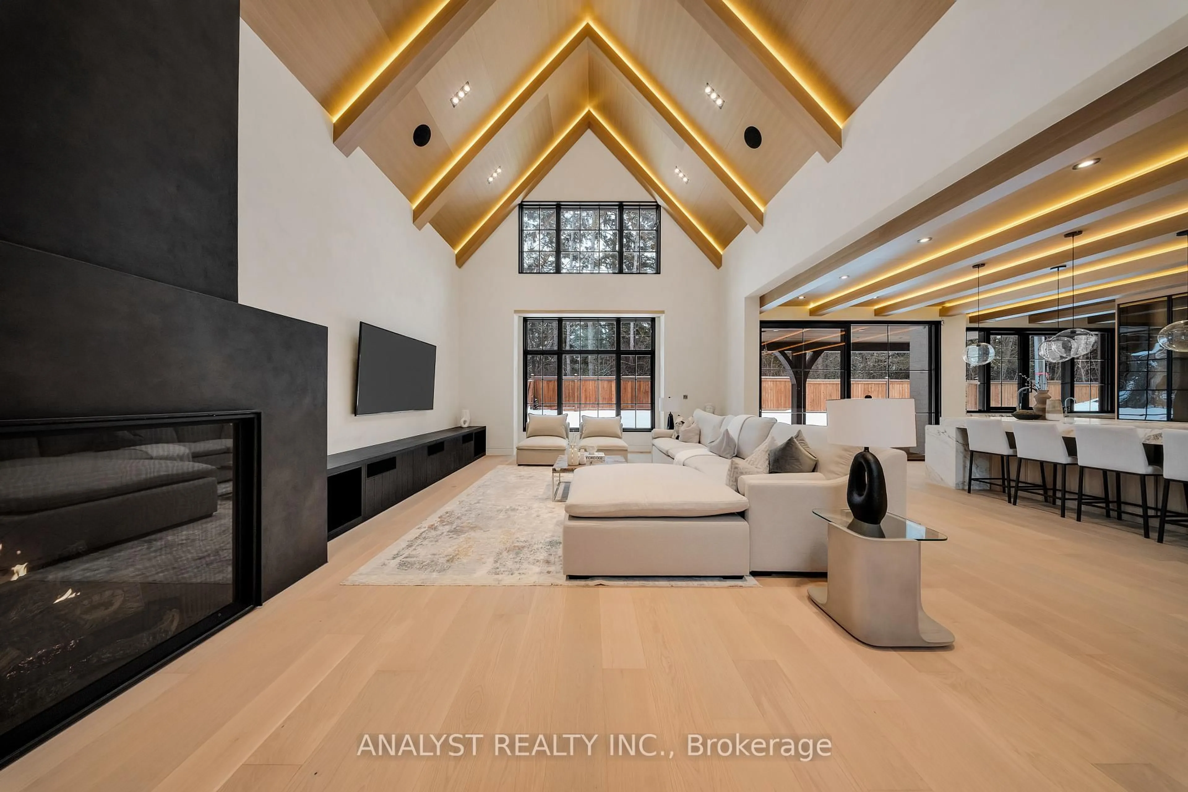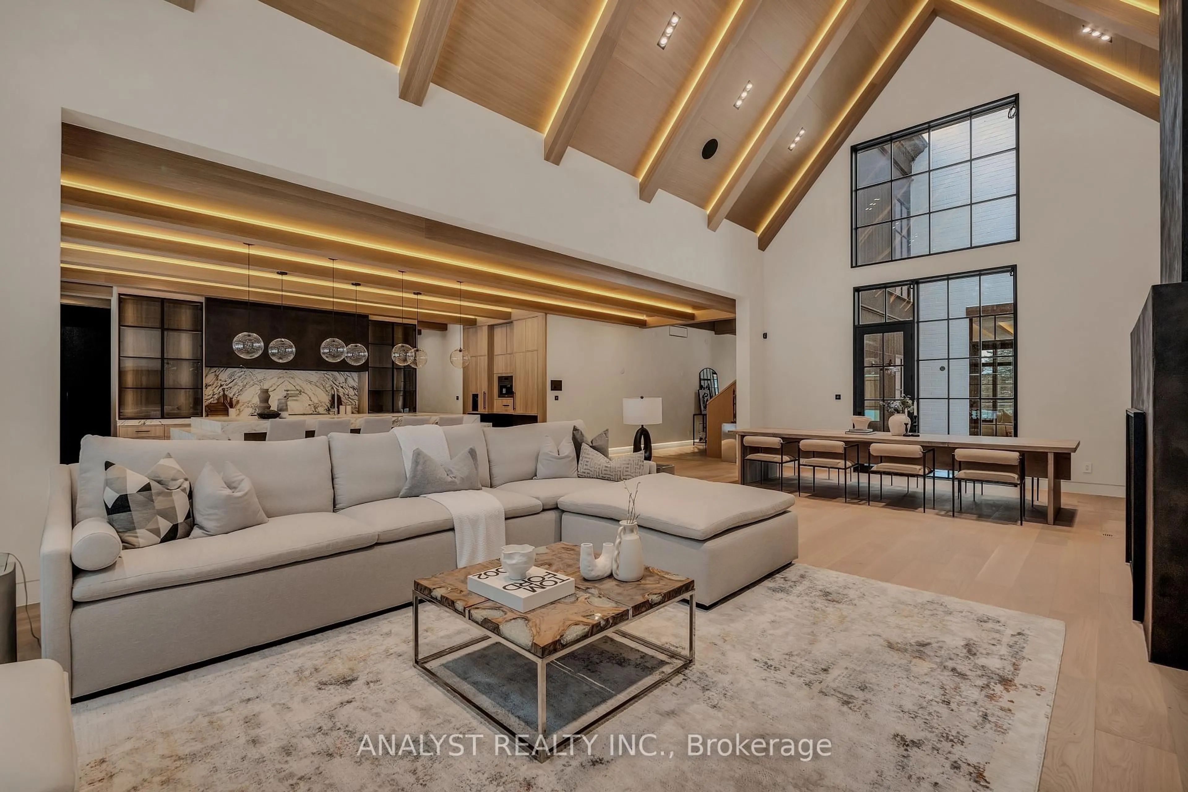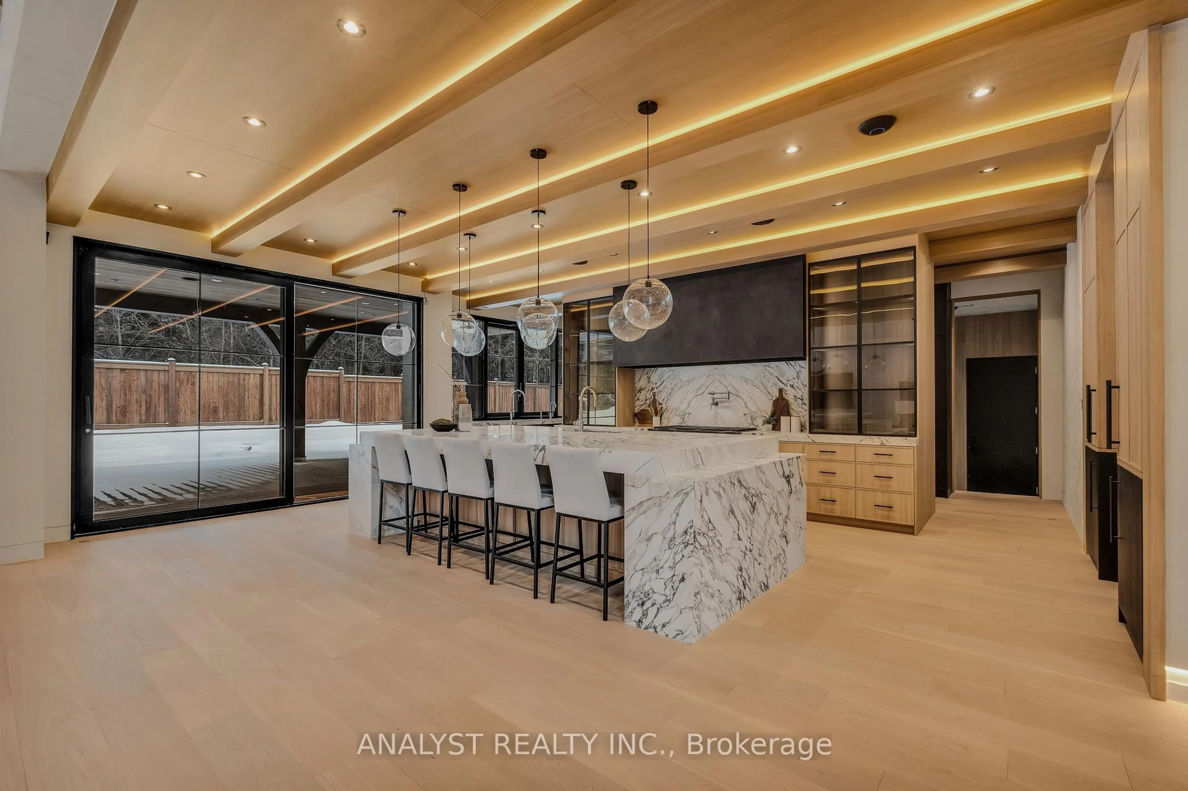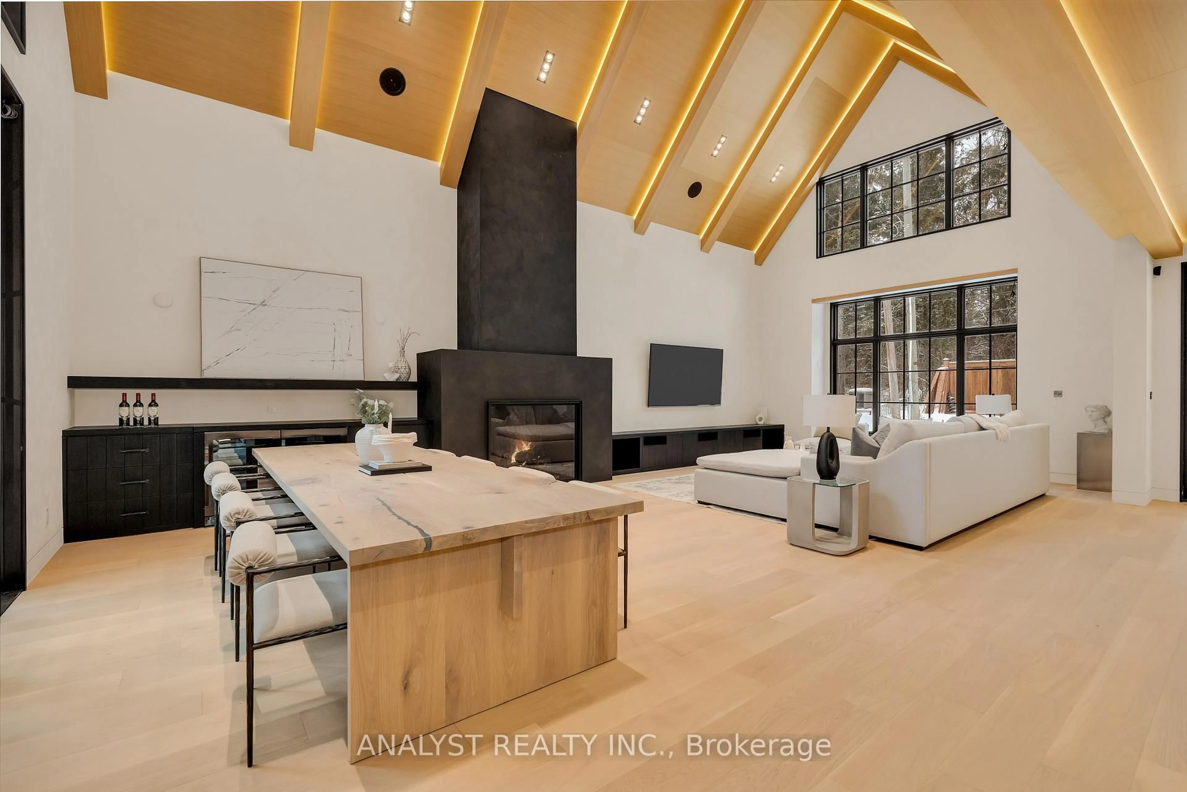
178 Rushworth Cres, Vaughan, Ontario L0J 1C0
Contact us about this property
Highlights
Estimated ValueThis is the price Wahi expects this property to sell for.
The calculation is powered by our Instant Home Value Estimate, which uses current market and property price trends to estimate your home’s value with a 90% accuracy rate.Not available
Price/Sqft$649/sqft
Est. Mortgage$27,867/mo
Tax Amount (2025)$4,297/yr
Days On Market17 days
Total Days On MarketWahi shows you the total number of days a property has been on market, including days it's been off market then re-listed, as long as it's within 30 days of being off market.103 days
Description
Step into a world where every detail is designed to elevate your life, where luxury meets purpose, and where the concept of home is redefined. This architectural masterpiece invites you to experience a sanctuary that feels both indulgent and deeply personal. Thoughtful proportions and dual facades draw you in, showcasing intricate gabled walls, custom window mullions, and a seamless integration of traditional and contemporary design. Inside, the home unfolds like a curated experience. The main living spaces exude warmth and sophistication with engineered white oak panel ceilings that glow softly with integrated LEDs, limewash-painted walls that add texture and depth, and a sculptural Viola marble island that commands attention. The open-concept kitchen becomes the heart of the home, a space where entertaining flows effortlessly with galley and prep sinks, dual dishwashers, and innovative storage solutions. The adjacent courtyard extends the living space outdoors, creating a serene retreat for morning coffee or evening gatherings under the stars. As you ascend the sculptural white oak staircase with its bronze accents, the home transforms into a private retreat. The master suite is a haven of calm, with its limewash finishes and spa-like amenities that include a sauna, curbless shower, and access to a private terrace where the morning air invigorates and the evening breeze soothes. Terrace equipped for cold plunge or jacuzzi. Every bedroom is a personal sanctuary, each with its own ensuite bathroom and walk-in closet, ensuring comfort and privacy for all. The lower level invites exploration and play, with spaces ready for a home theater, bar, gym, and games room, while industrial-style windows and heated floors add a touch of modern edge. Flickering charm of a Victorian-era gas lantern, a constant reminder of timeless elegance. Every room, every feature, every moment is designed to elevate your senses and enrich your spirit.
Property Details
Interior
Features
Exterior
Features
Parking
Garage spaces 3
Garage type Built-In
Other parking spaces 4
Total parking spaces 7
Property History
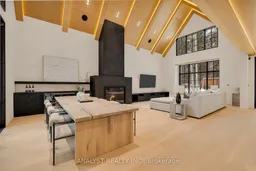 50
50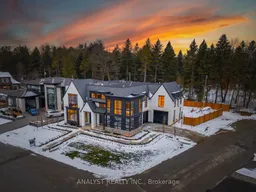
Get up to 0.75% cashback when you buy your dream home with Wahi Cashback

A new way to buy a home that puts cash back in your pocket.
- Our in-house Realtors do more deals and bring that negotiating power into your corner
- We leverage technology to get you more insights, move faster and simplify the process
- Our digital business model means we pass the savings onto you, with up to 0.75% cashback on the purchase of your home
