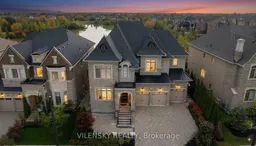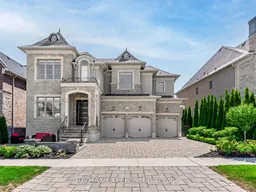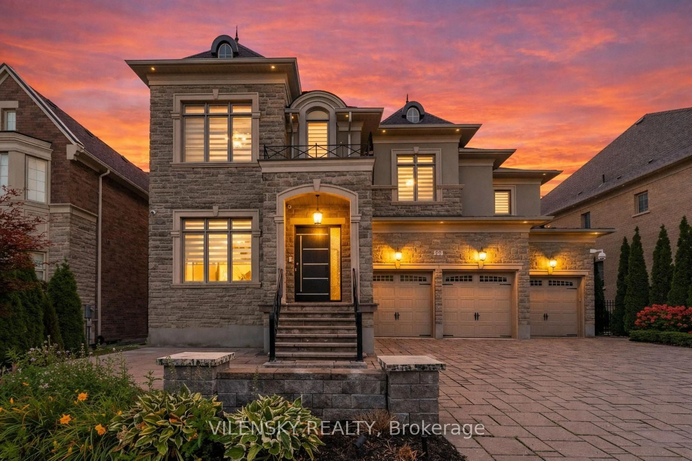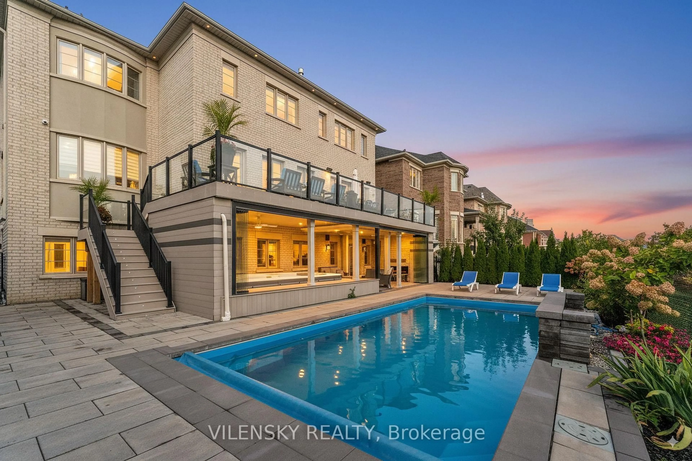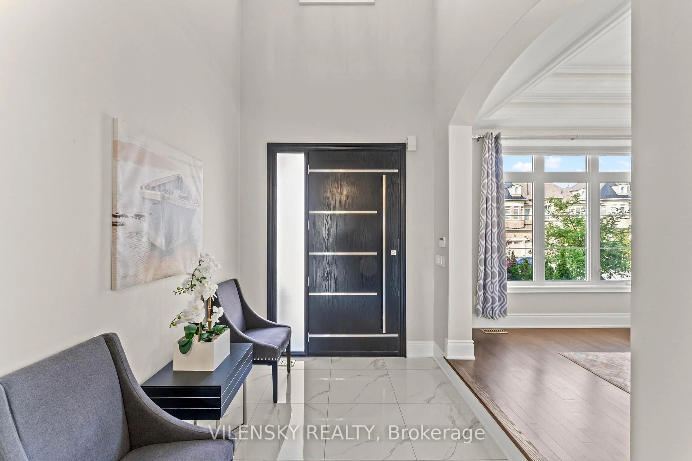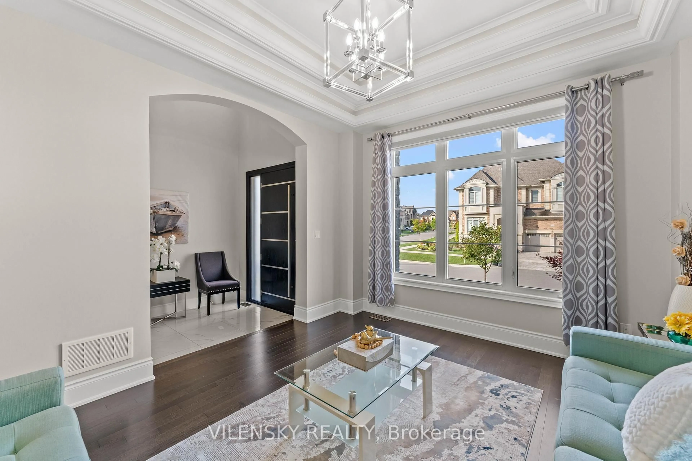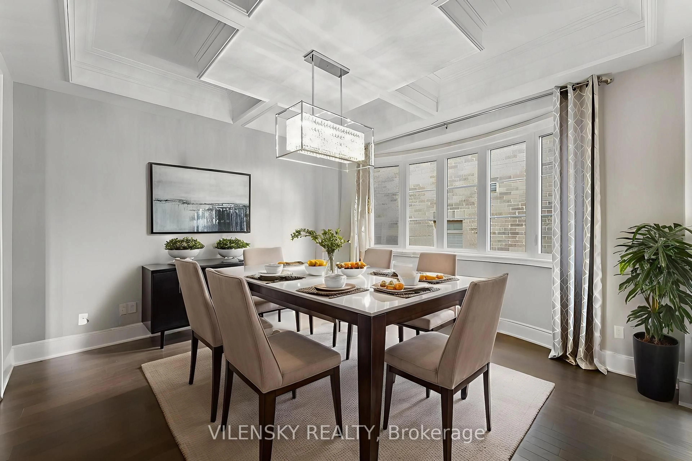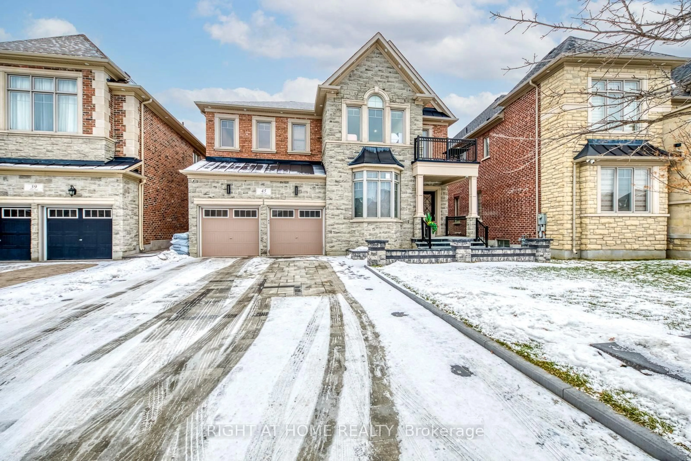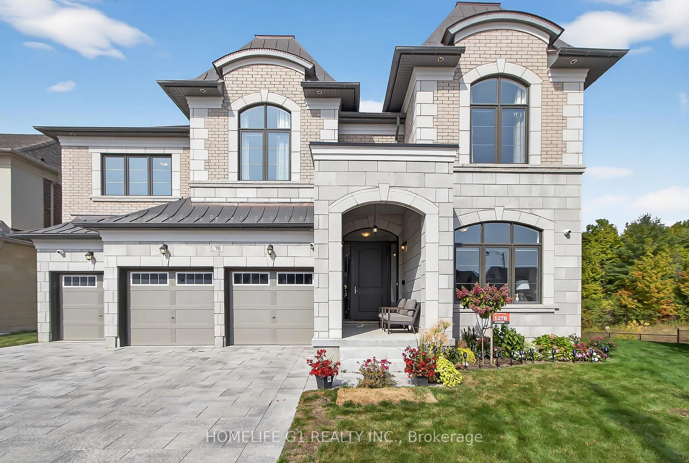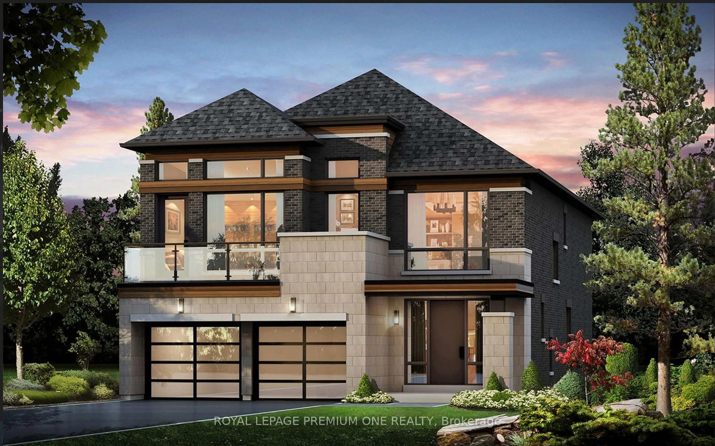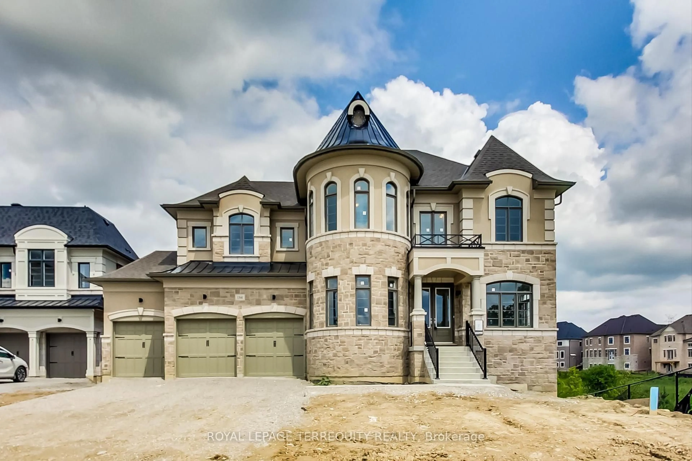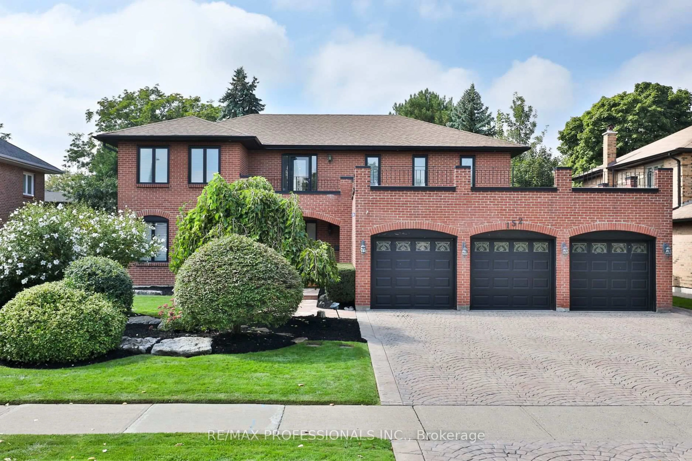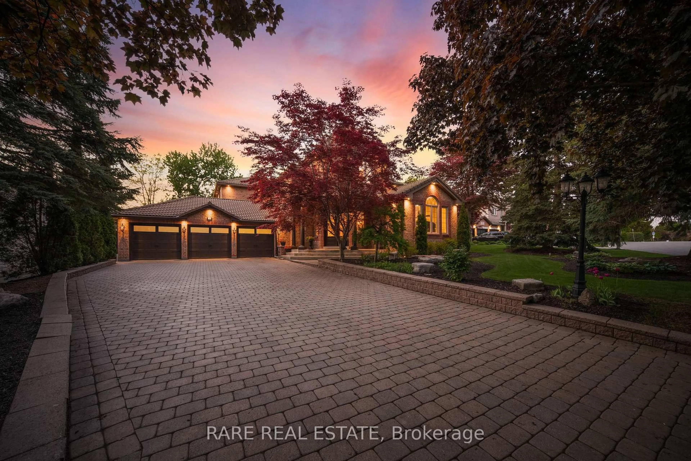175 Woodgate Pines Dr, Vaughan, Ontario L4H 4K5
Contact us about this property
Highlights
Estimated valueThis is the price Wahi expects this property to sell for.
The calculation is powered by our Instant Home Value Estimate, which uses current market and property price trends to estimate your home’s value with a 90% accuracy rate.Not available
Price/Sqft$896/sqft
Monthly cost
Open Calculator
Description
***One-Of-A-Kind-Masterpiece*** Discover 10 reasons you will fall in love with this exquisite luxury residence in the heart of prestigious Kleinburg: 1) Prime location on a premium 60-foot lot surrounded by nature, offers unmatched tranquility and privacy in one of Vaughan's most desirable communities. 2) Boasting about 7,000 sq. ft. of masterfully designed luxury living space, the home seamlessly blends scale, elegance, and comfort. 3) It features 4+1 spacious bedrooms and five beautifully appointed bathrooms, including one with a relaxing steam shower for a spa-like experience. 4) The chef-inspired kitchen is a culinary dream, equipped with Wolf and Sub-Zero appliances, custom cabinetry, and the added convenience of a second full kitchen ideal for entertaining or multi-generational living. 5) Soaring 10-foot coffered ceilings add a sense of timeless grandeur and architectural refinement throughout the main floor. 6) The fully finished walkout basement includes a media room, home gym, recreation area, second kitchen, and direct access to a serene backyard retreat. 7) Thoughtful upgrades such as a private elevator and custom closet organizers enhance everyday luxury and accessibility. 8) Enjoy seamless year-round indoor-outdoor living with a heated glass panel enclosure, covered loggia, and a hydropool swim-spa, perfect for all seasons. 9) The resort-style backyard is designed for unforgettable entertaining, featuring an in-ground pool with water features and a retractable cover for added safety and convenience. 10) With over $900,000 in premium upgrades, award-winning landscaping, and a spacious 3-car garage, this one-of-a-kind estate is truly a masterpiece of refined living.
Property Details
Interior
Features
Main Floor
Living
4.26 x 3.64hardwood floor / Crown Moulding / O/Looks Frontyard
Dining
4.53 x 4.11hardwood floor / Formal Rm / Crown Moulding
Family
6.03 x 4.53hardwood floor / Gas Fireplace / Pot Lights
Kitchen
4.48 x 4.25Porcelain Floor / Custom Backsplash / Stainless Steel Appl
Exterior
Features
Parking
Garage spaces 3
Garage type Built-In
Other parking spaces 6
Total parking spaces 9
Property History
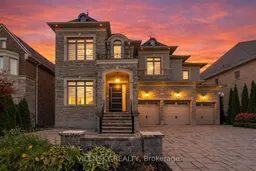 49
49