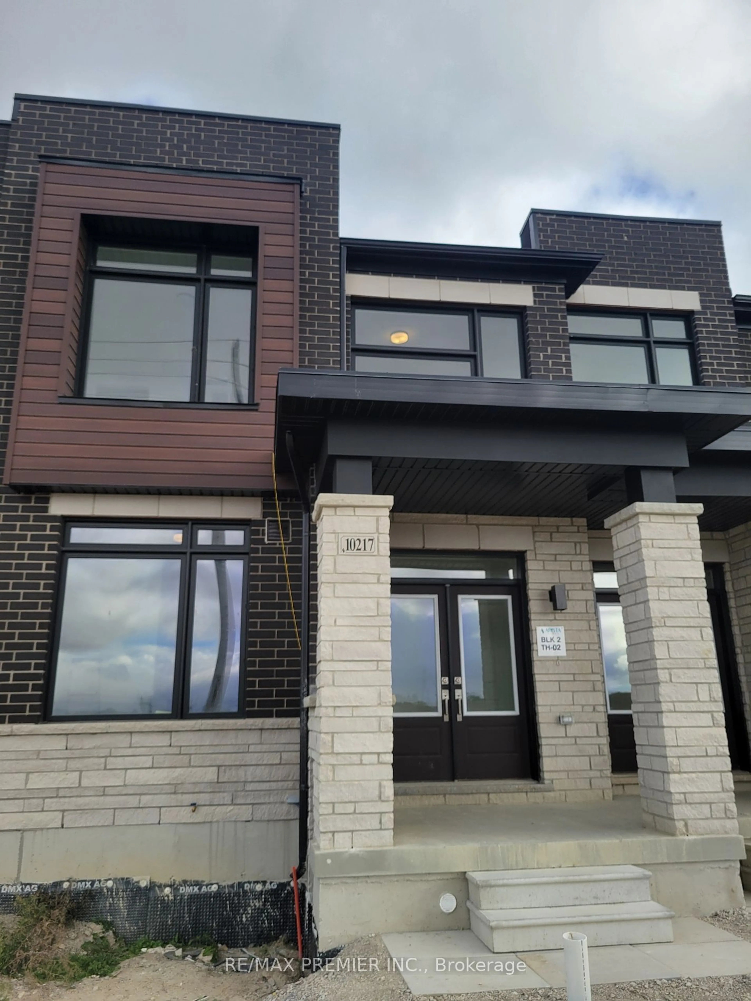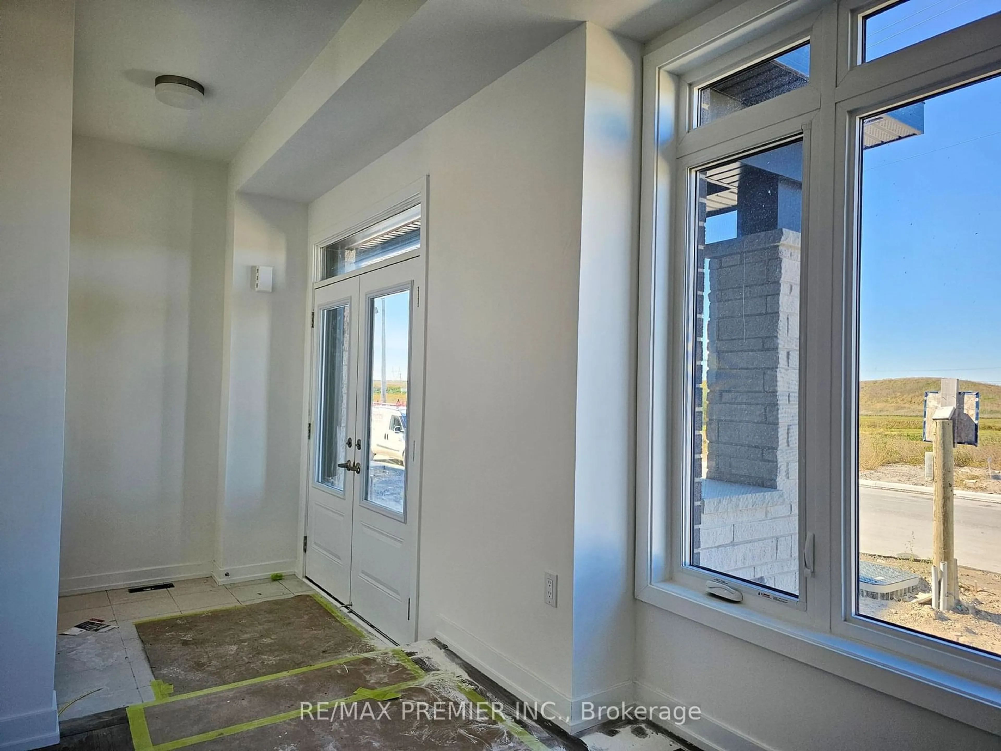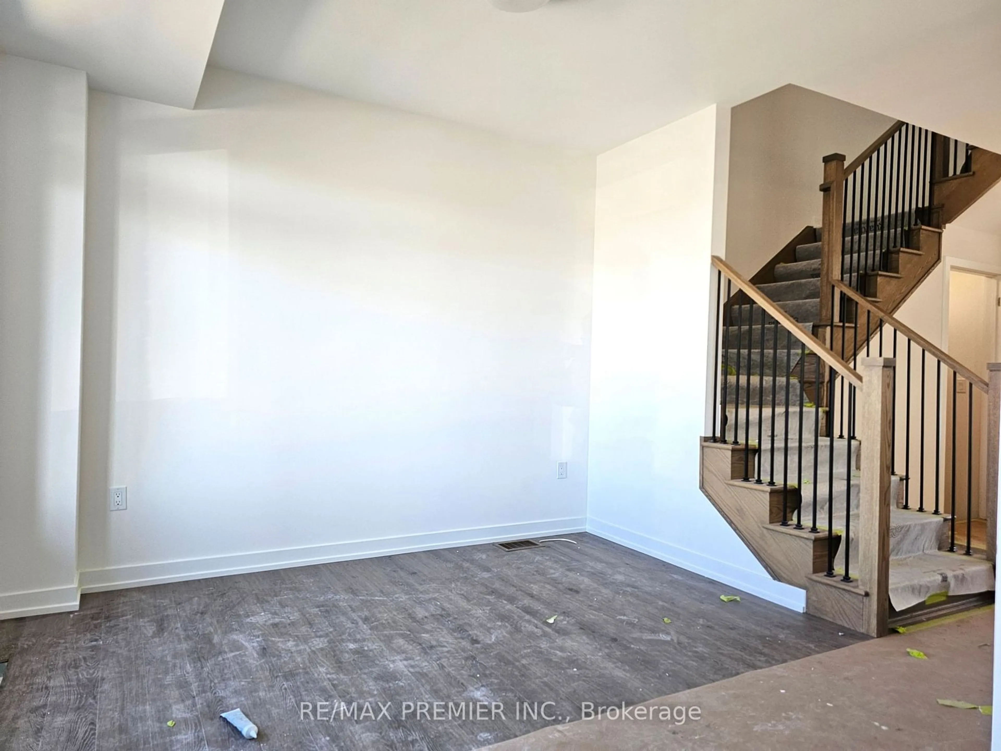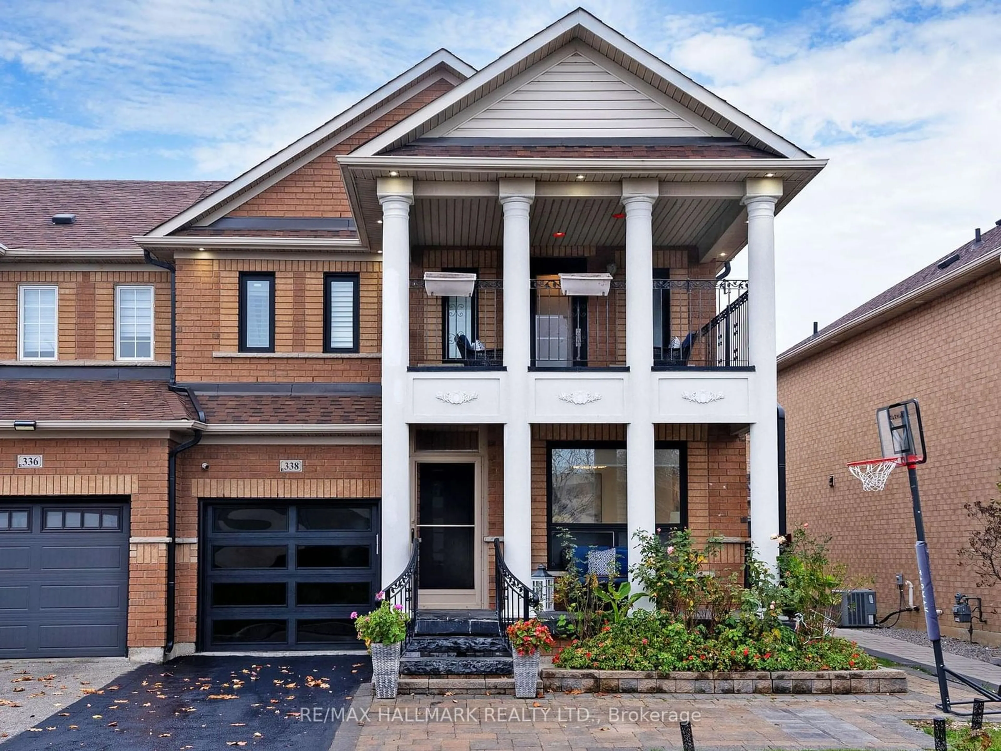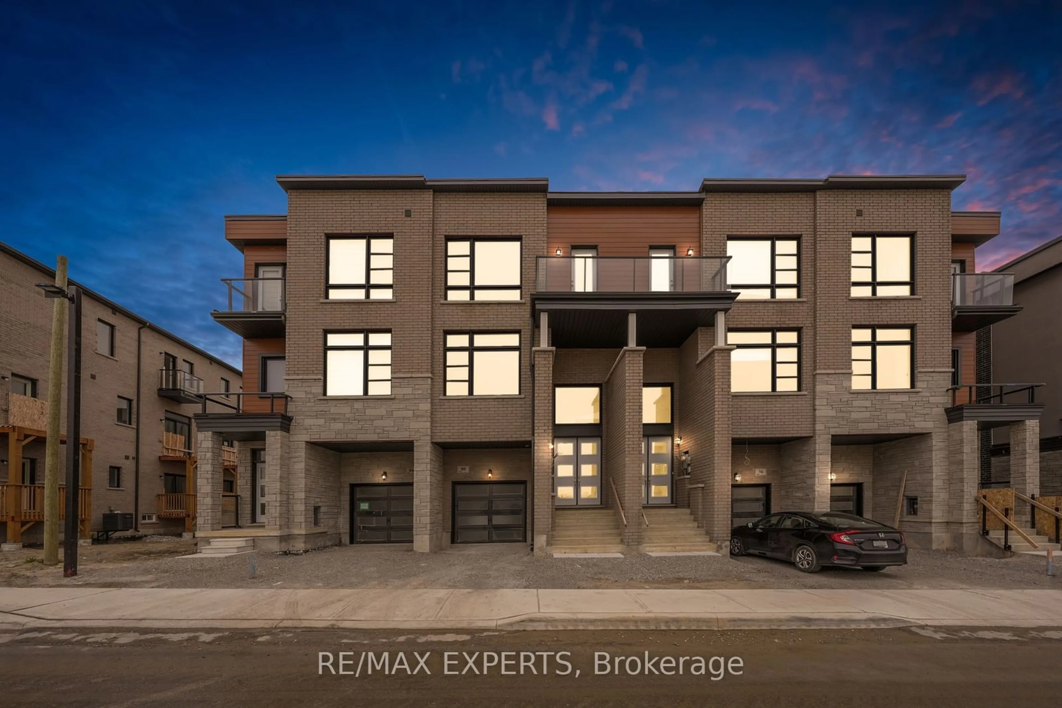10217 Huntington Rd, Vaughan, Ontario L4H 3N5
Contact us about this property
Highlights
Estimated ValueThis is the price Wahi expects this property to sell for.
The calculation is powered by our Instant Home Value Estimate, which uses current market and property price trends to estimate your home’s value with a 90% accuracy rate.Not available
Price/Sqft$694/sqft
Est. Mortgage$5,110/mo
Tax Amount (2024)$550/yr
Days On Market37 days
Description
Brand New 2-Storey Freehold Townhome by Award-Winning Arista Homes. Boasting 9' Ceilings on Main & 2nd Floors. Main Floor Features An Open Concept Design With Flow-Through Flooring. Separate Dining And Great Room That's Ideal For Entertaining. The Open Concept Kitchen Features Upgraded Stone Counters, a Centre Island & Extended Counter Top w/ undermount sink & upgraded cabinets. A This home will receive*:Stainless Steel: Fridge, Stove And Dishwasher & White: washer and Dryer(supplied by builder). Retreat To The Great Room Or Walk Out To The Courtyard For Outdoor Entertaining. Access To Garage & Court Yard From An Oversized Mud Room & Main Floor Laundry. 2nd Floor Provides The Comfort Of 3 Bedrooms. The Principle Bedroom Is Complete With A Walk In Closet And A 4 Pc Ensuite. New Montessori and Elementary Schools And Parks ALL Within Walking Distance. Existing Amenities & New Commercial Plaza To Be Completed 2025. Easy Access To Hwy 27/Hwy 400/Hwy 407, Major Mackenzie. Energy Star Certified
Property Details
Interior
Features
Ground Floor
Dining
3.50 x 3.35Laminate / Open Concept / Bay Window
Mudroom
5.03 x 1.98Ceramic Floor / Closet / Walk-Thru
Kitchen
3.59 x 2.68Granite Counter / Ceramic Floor / Open Concept
Great Rm
3.50 x 5.79Laminate / Open Concept / W/O To Yard
Exterior
Features
Parking
Garage spaces 1
Garage type Detached
Other parking spaces 1
Total parking spaces 2
Property History
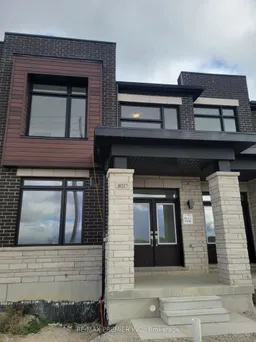 23
23Get up to 0.5% cashback when you buy your dream home with Wahi Cashback

A new way to buy a home that puts cash back in your pocket.
- Our in-house Realtors do more deals and bring that negotiating power into your corner
- We leverage technology to get you more insights, move faster and simplify the process
- Our digital business model means we pass the savings onto you, with up to 0.5% cashback on the purchase of your home
