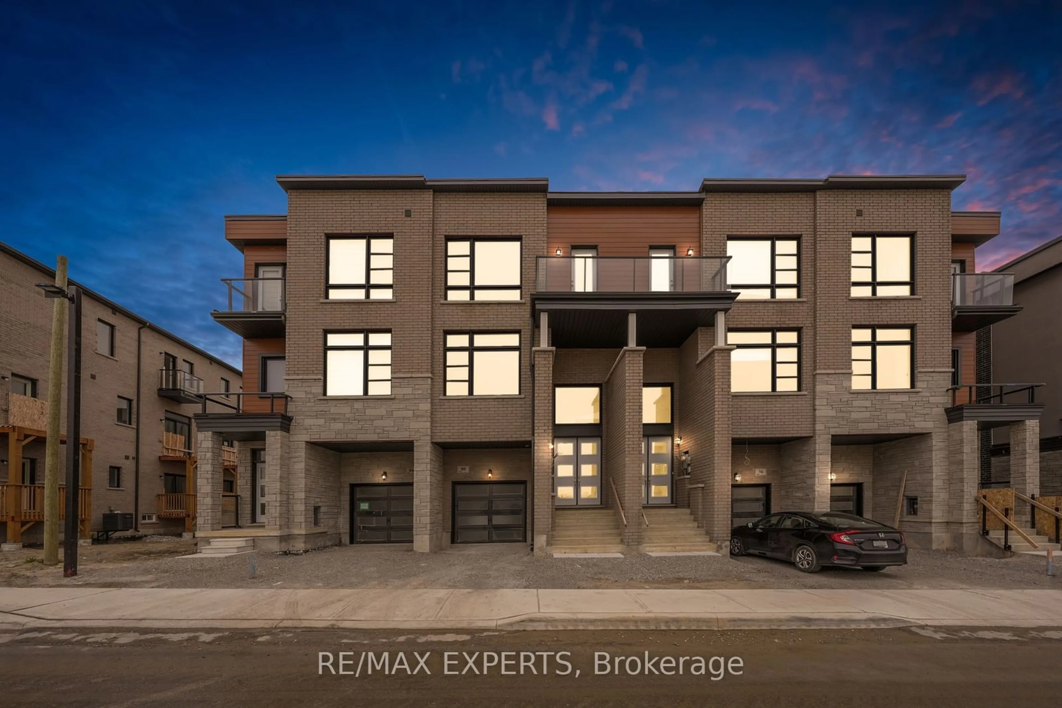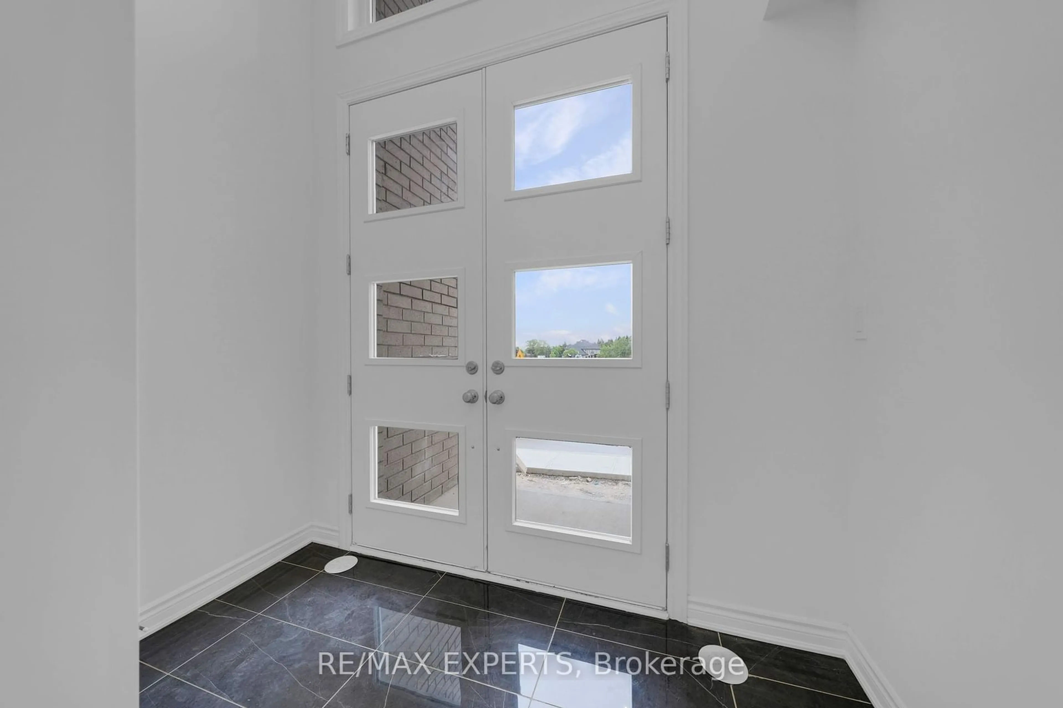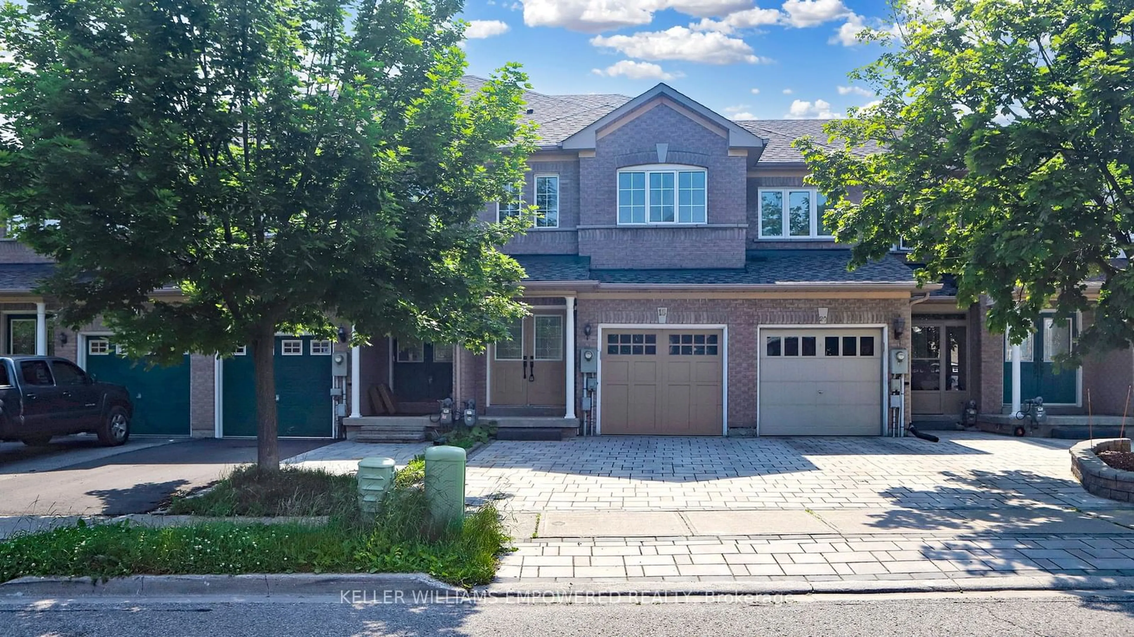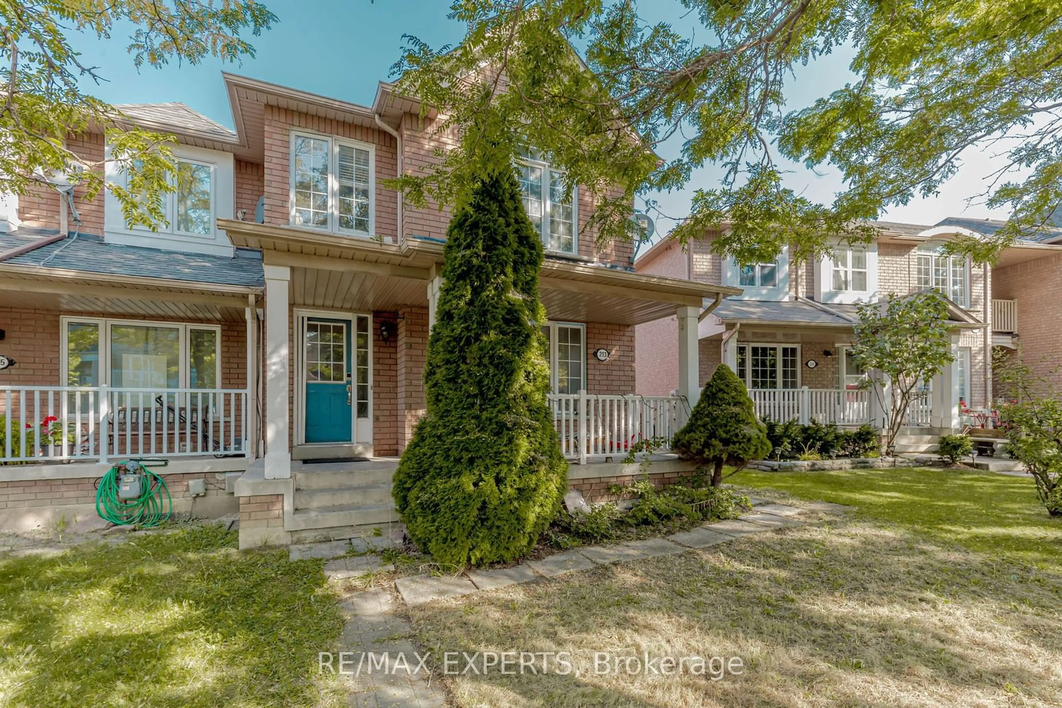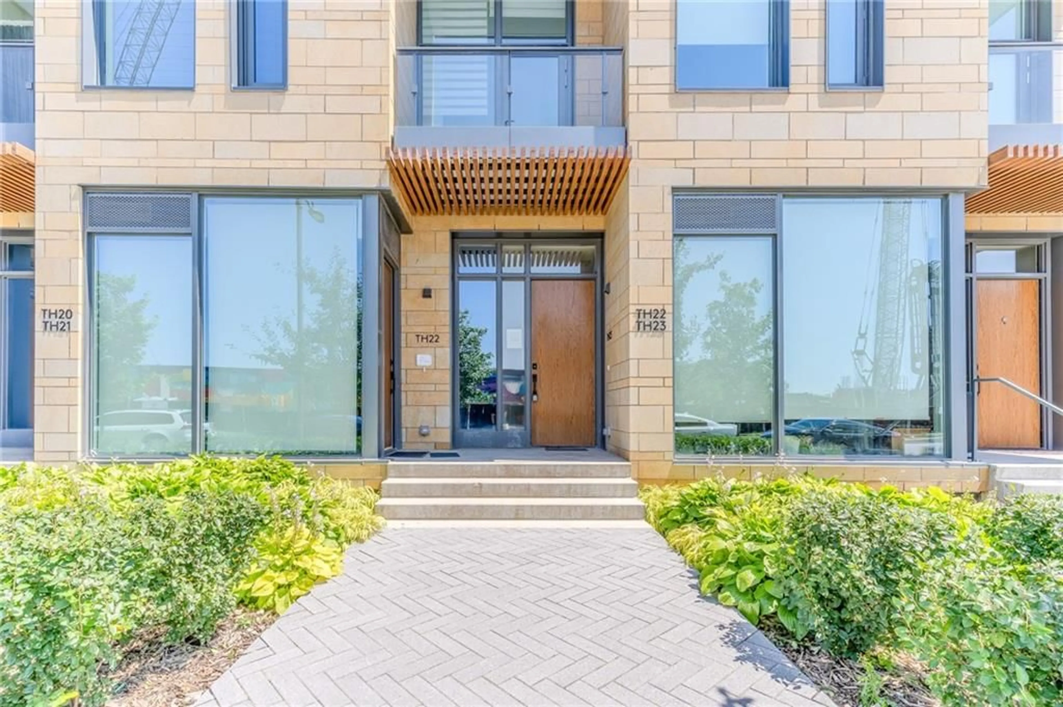80 Wascana Rd, Vaughan, Ontario L4H 5G9
Contact us about this property
Highlights
Estimated ValueThis is the price Wahi expects this property to sell for.
The calculation is powered by our Instant Home Value Estimate, which uses current market and property price trends to estimate your home’s value with a 90% accuracy rate.Not available
Price/Sqft-
Est. Mortgage$5,148/mo
Tax Amount (2024)-
Days On Market6 days
Description
Immerse yourself in the epitome of luxury with this brand-new townhouse in the esteemed Urban Green Kleinburg, meticulously crafted by Pinevalley Estates. This pristine property offers a fresh and upscale canvas for your dream lifestyle. As you step inside, you are greeted by the sophisticated charm of upgraded hardwood floors that extend throughout the living, dining, kitchen, and breakfast bar areas, all seamlessly connected by a stunning natural Oak finish staircase adorned with sleek glass railings. The main level and family room boast upgraded cork flooring, blending durability with contemporary aesthetics.The kitchen, a chef's delight, features extended tall upper cabinets, upgraded matching black Whirlpool appliances complete with a waterline-installed fridge, and exquisite countertops that harmonize with a stylish backsplash. Every detail is refined, including upgraded handles and knobs that add a touch of elegance throughout the home.Luxury extends to the bathrooms, where you'll find upgraded his and hers sinks in the ensuite, enhanced countertops, and modern faucets, ensuring both functionality and style. The home is thoughtfully equipped with 39 pot lights, complete with dimmers, creating the perfect ambiance for any occasion.Designed with the future in mind, the garage includes a rough-in for an electric car charger, complementing the environmentally conscious lifestyle promoted by the community. The ceilings soar to 10 feet on the main floor and 9 feet on the entry level, enhancing the open and airy feel of the space.Located conveniently close to Highway 427, this home is just minutes away from top-tier shopping, schools, parks, conservation areas, and entertainment options, ensuring you're never far from what you need.This townhouse isn't just a place to live; it's a stepping stone to a life of luxury and convenience.
Property Details
Interior
Features
Main Floor
Living
3.68 x 3.68Hardwood Floor / Walk-Out / 2 Pc Bath
Exterior
Features
Parking
Garage spaces 1
Garage type Attached
Other parking spaces 1
Total parking spaces 2
Property History
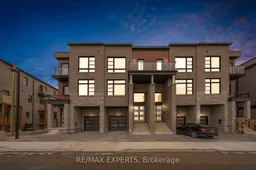 32
32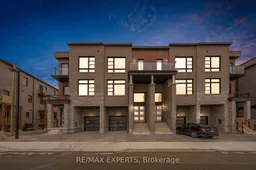 32
32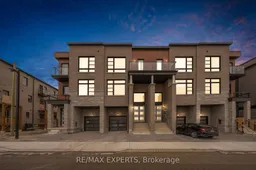 37
37Get up to 1% cashback when you buy your dream home with Wahi Cashback

A new way to buy a home that puts cash back in your pocket.
- Our in-house Realtors do more deals and bring that negotiating power into your corner
- We leverage technology to get you more insights, move faster and simplify the process
- Our digital business model means we pass the savings onto you, with up to 1% cashback on the purchase of your home
