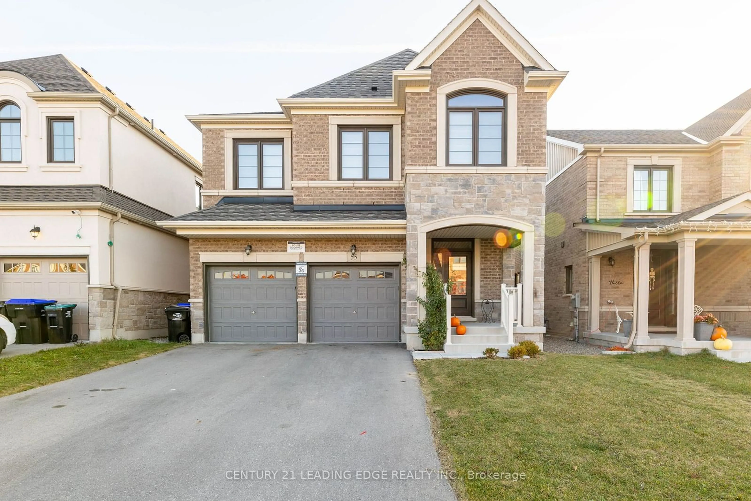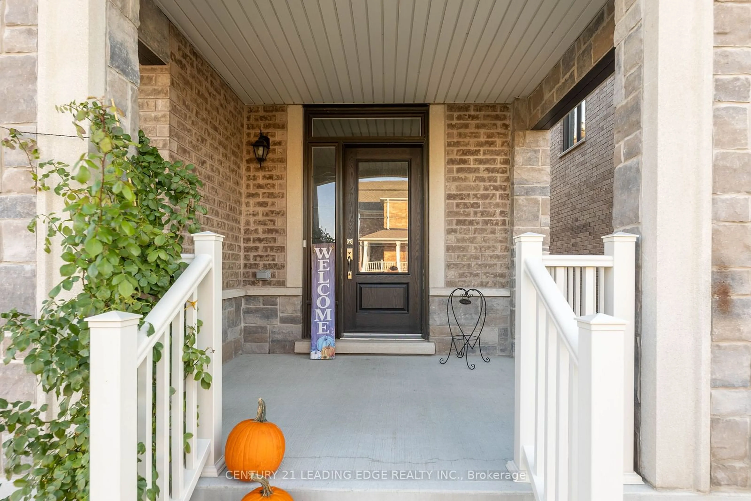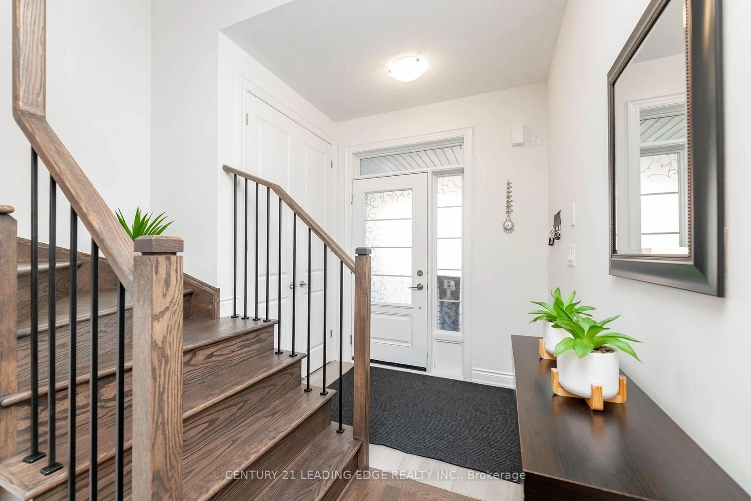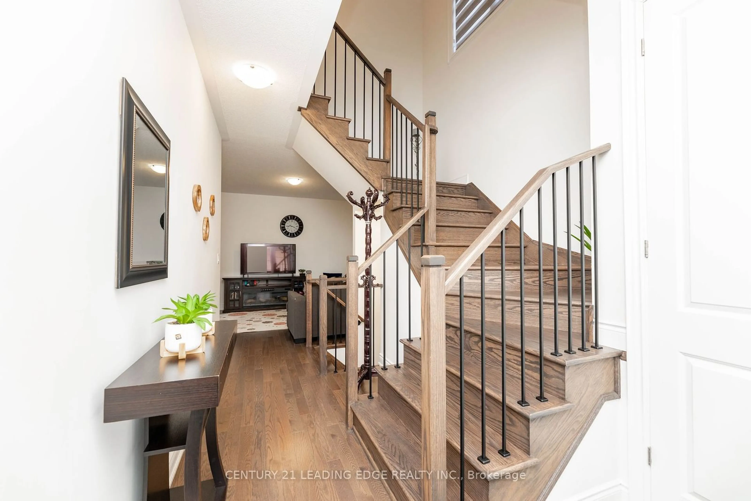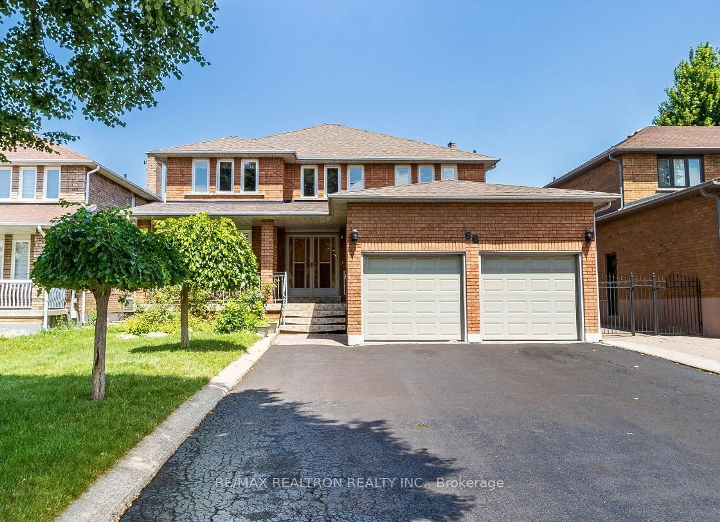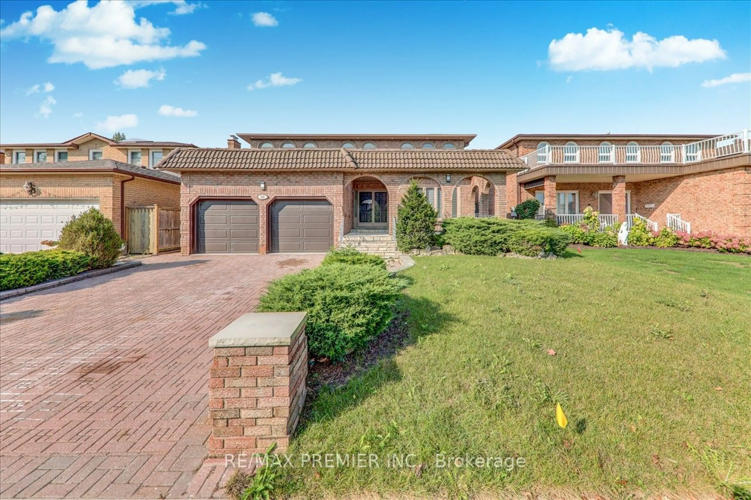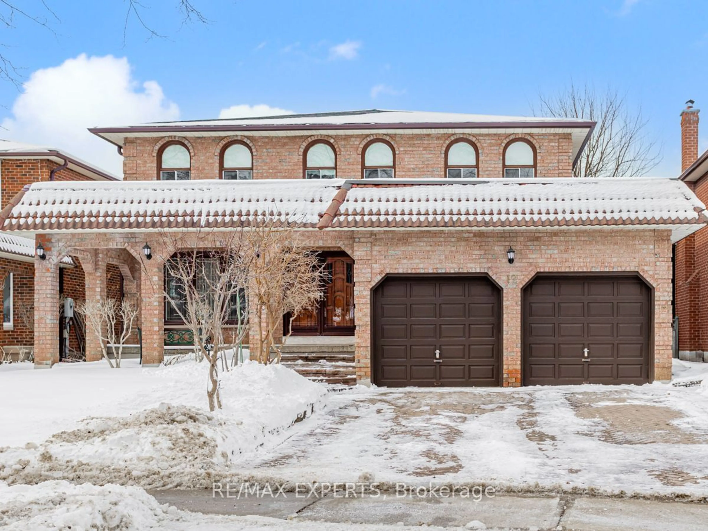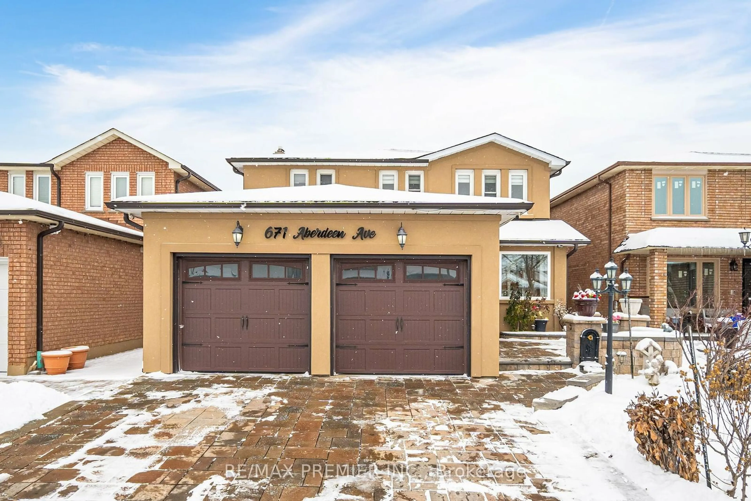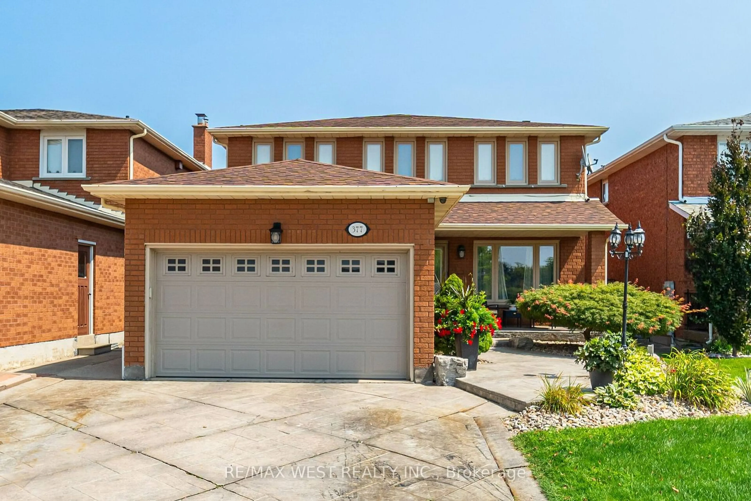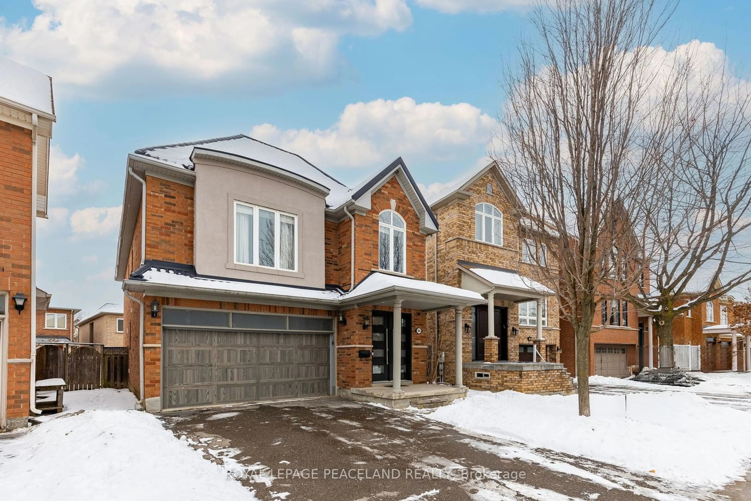55 Bartram Cres, Bradford West Gwillimbury, Ontario L4L 9E7
Contact us about this property
Highlights
Estimated ValueThis is the price Wahi expects this property to sell for.
The calculation is powered by our Instant Home Value Estimate, which uses current market and property price trends to estimate your home’s value with a 90% accuracy rate.Not available
Price/Sqft$596/sqft
Est. Mortgage$5,690/mo
Tax Amount (2024)$6,492/yr
Days On Market19 days
Description
"Gorgeous Home With Thousands In Recent Upgrades, Including Insulated Garage Doors, 9' Ceilings On Main, Backsplash And Countertop, Marble Surrounding F/P, Vanities, And Much More. Features Include Rough-In For Central Vac, 200 Amp Electrical Panel, HRV Unit For Fresh Air Ventilation, Upgraded Tall Doors Throughout The Ground Floor, And Tall Kitchen Cabinets. Located In A Desirable Family-Friendly Area Of Bradford, Close To Parks, Outdoor Activities, And Scenic Trails. The Neighborhood Offers Excellent Public Schools, Nearby Playgrounds, And Community Centers. Conveniently Situated Just Minutes From Shopping Centers, Restaurants, And Major Highways, Providing Easy Access To The City While Enjoying A Quiet Suburban Lifestyle."
Property Details
Interior
Features
2nd Floor
4th Br
3.41 x 3.05Hardwood Floor / B/I Closet
Bathroom
0.00 x 0.004 Pc Ensuite / Tile Floor
Bathroom
0.00 x 0.003 Pc Bath / Tile Floor
Prim Bdrm
4.56 x 3.56Hardwood Floor / W/I Closet / Ensuite Bath
Exterior
Features
Parking
Garage spaces 2
Garage type Built-In
Other parking spaces 2
Total parking spaces 4
Property History
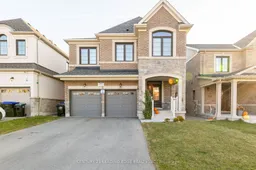 40
40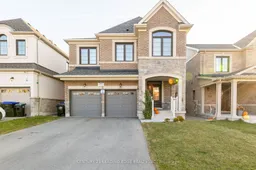
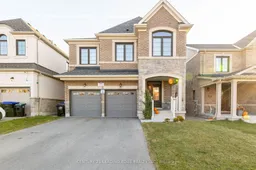
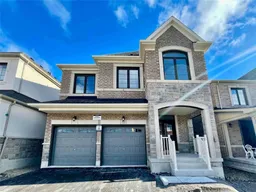
Get up to 0.75% cashback when you buy your dream home with Wahi Cashback

A new way to buy a home that puts cash back in your pocket.
- Our in-house Realtors do more deals and bring that negotiating power into your corner
- We leverage technology to get you more insights, move faster and simplify the process
- Our digital business model means we pass the savings onto you, with up to 0.75% cashback on the purchase of your home
