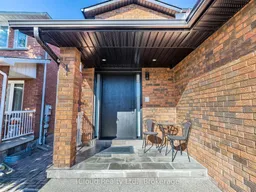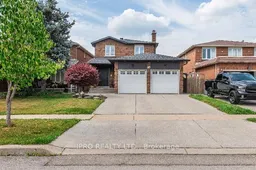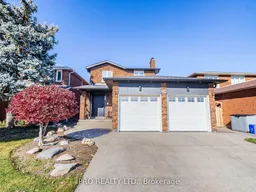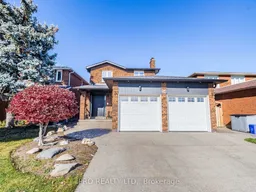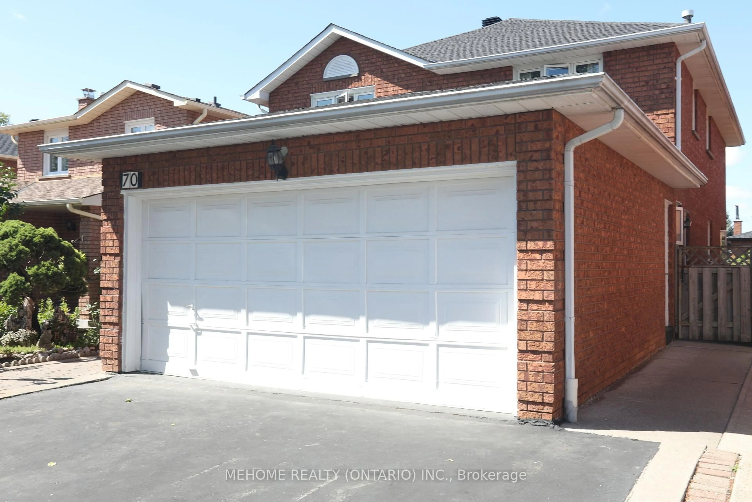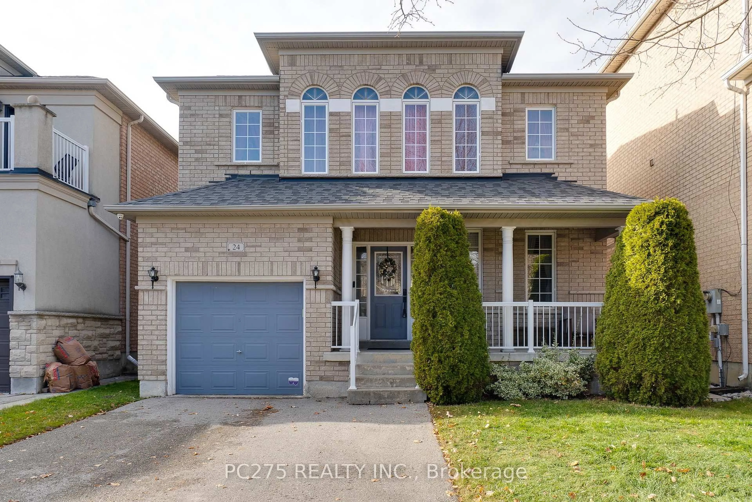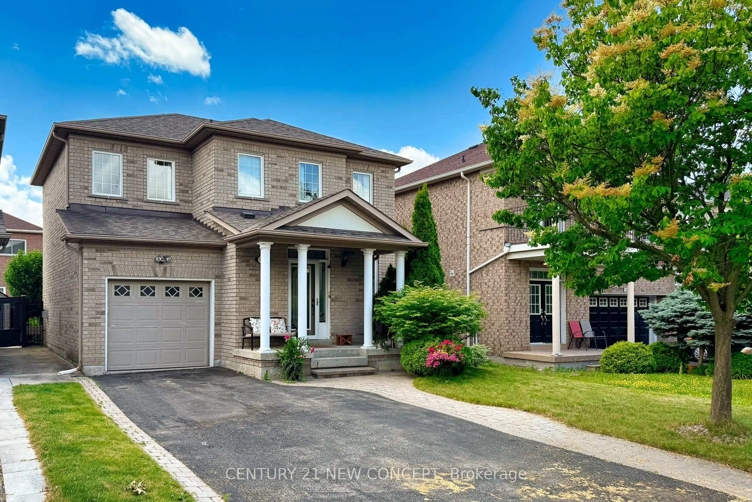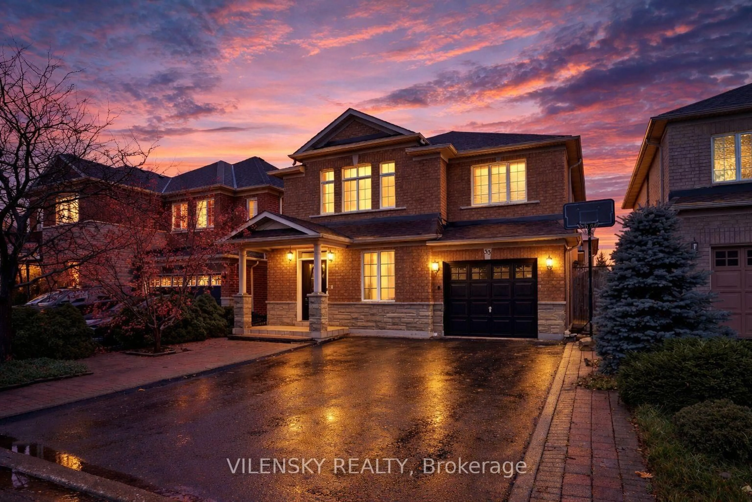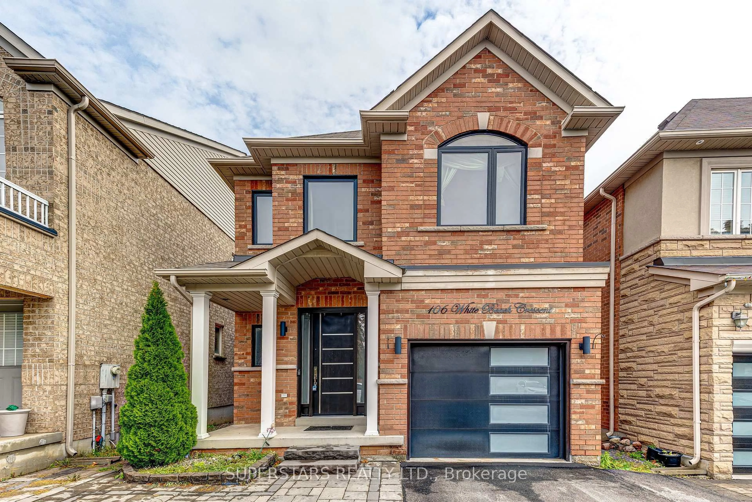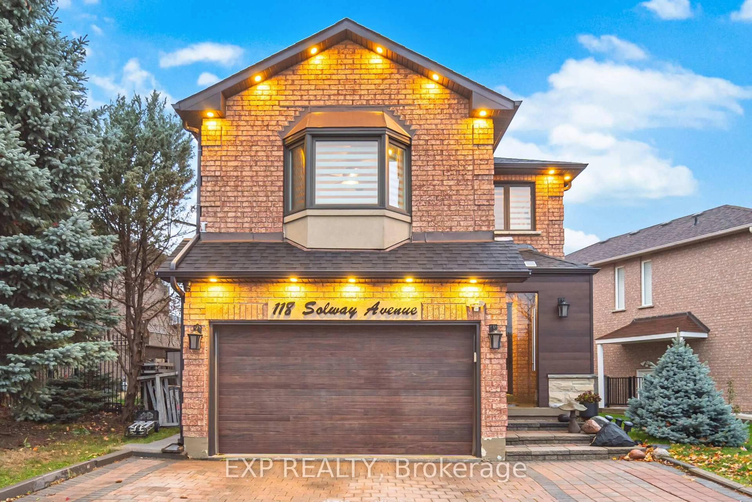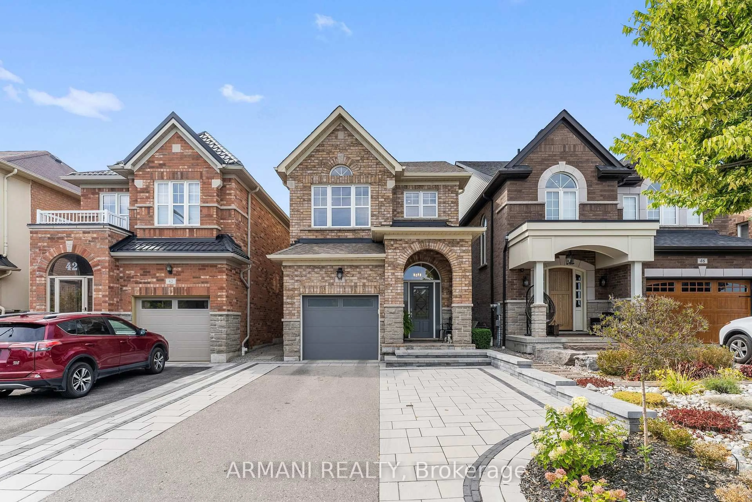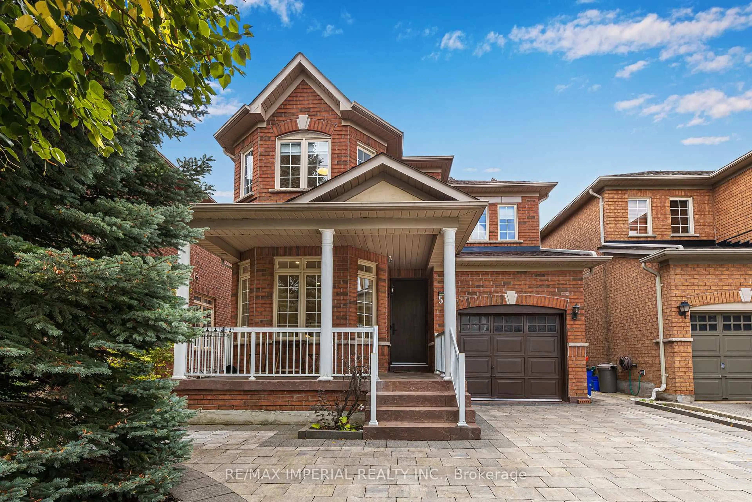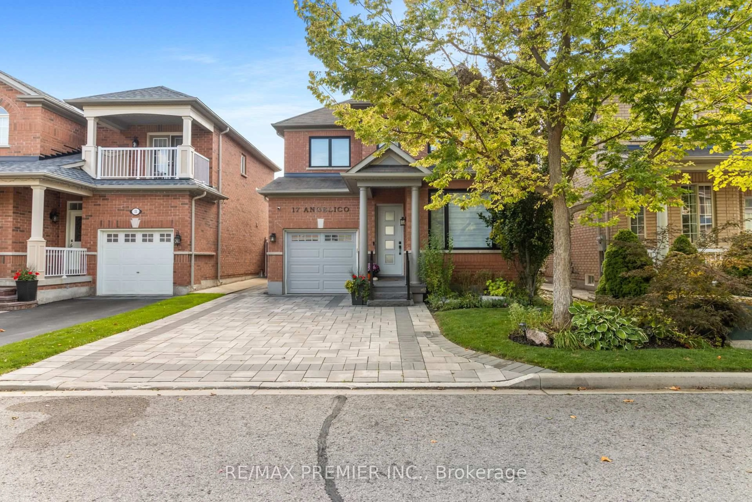Why settle for a Semi or Townhouse, When You Can Have A Beautiful Detached Home. Welcome To This Stunning Property Boasting A Multitude Of Upgrades, Starting With The Irrigation Sprinklers At The Front And Back Yard, New Installed Front Door(2024)Tankless Water Heater(2024)owned Furnace (2024) Owned A/C (2024)Owned Roof (2024), Siding (2023), Eavesdrops(2023) Garage Doors (2023), Large Foyer, Ceramic Flooring and Spacious Hallways Leads To The Fully Renovated Kitchen, Featuring Granite Countertops, Floor-to-Ceiling White Cabinets And Pot Lighting, Granite Backsplash With Plenty Of Natural Light With A Walkout To The Deck and Fully Fenced Yard. The Upgrades Continue Throughout The Rest Of The House With Newer Windows and California Shutters, Cast Iron Railings, High Baseboards and Crown Molding Are Just A Few Of The Many Custom Details That Make This Home Stand Out. Two(2) Fireplaces, Central Vac, Security Alarm System and Camera. The Basement Is Fully Finished and Features a Recreation Room Complete With a Cozy Gas Fireplace. There's Also a Cold Cellar For All Your Storage Needs. And With a Three-piece Bathroom, This Space Offers Endless Possibilities. Step Outside and You'll be Greeted By a Beautifully Landscaped yard With an Irrigation System, Aggregated Concrete Driveway, Double Car Garage, Large Loft for Added Storage. Don't miss your chance to own this stunning home in one of Woodbridge's most desirable locations.
Inclusions: Fridge, Stove, Clothes Washer, Clothes Dryer, Microwave, Central Vac and Equipment,All window Coverings
