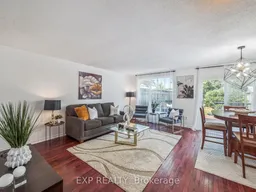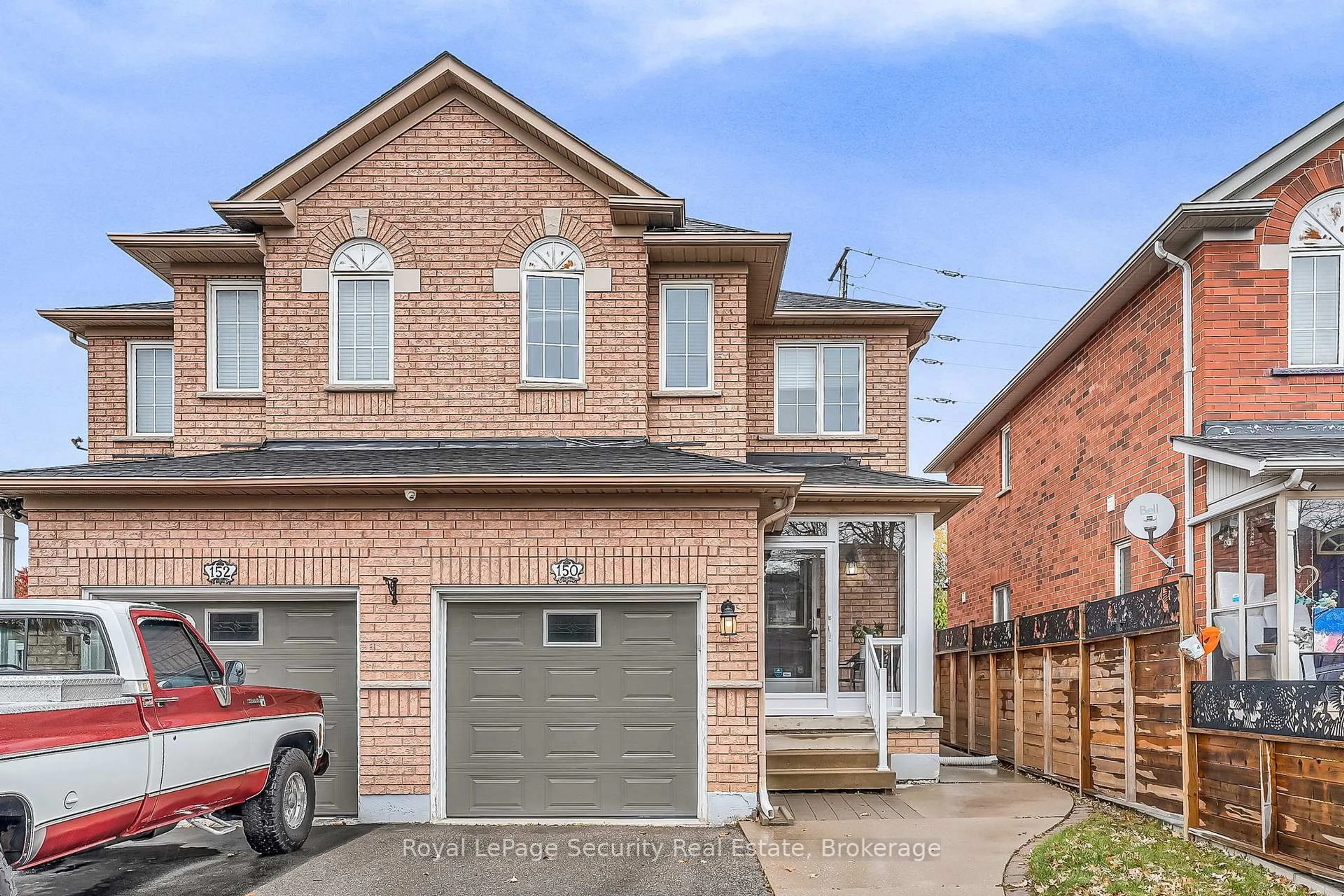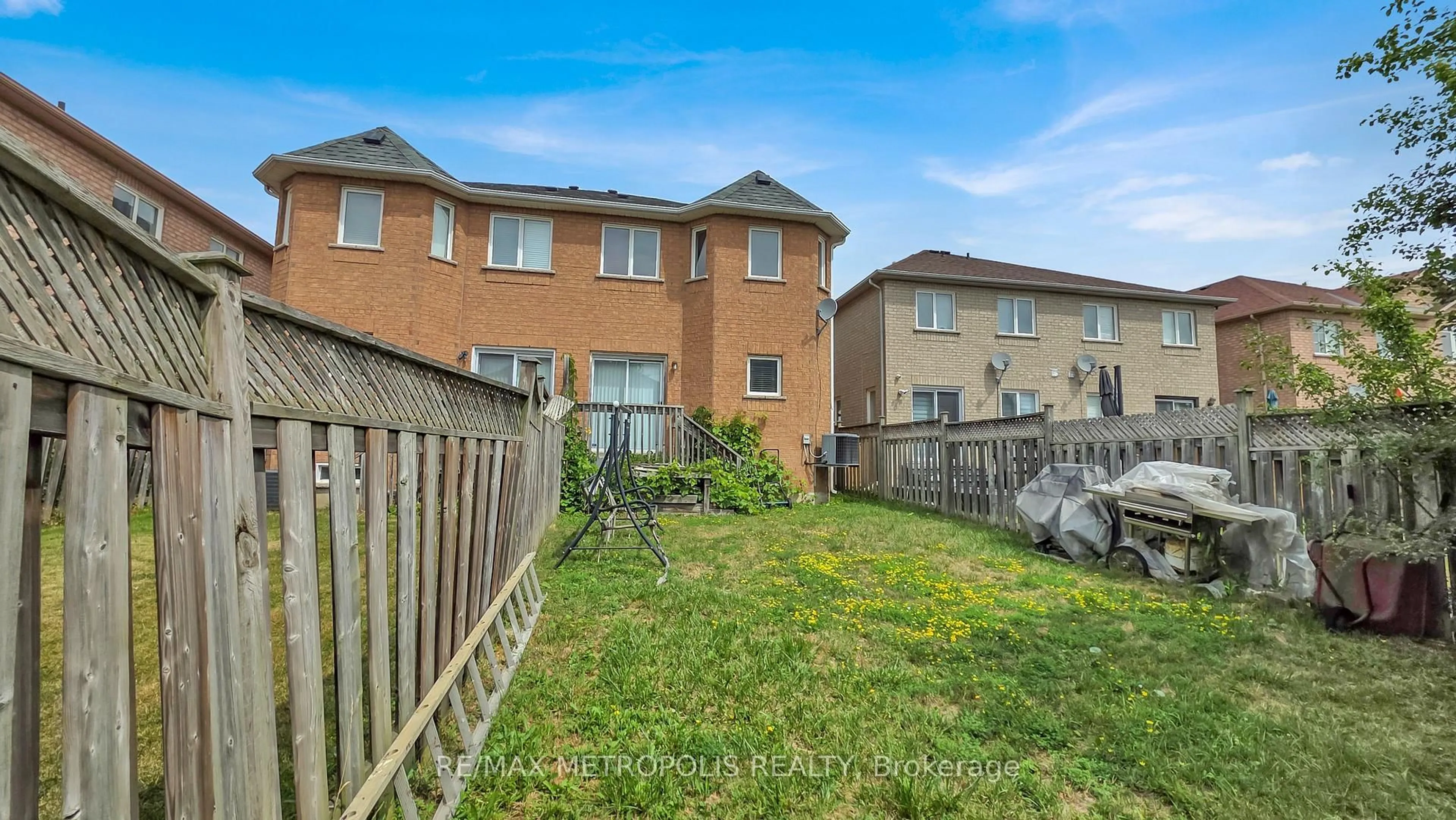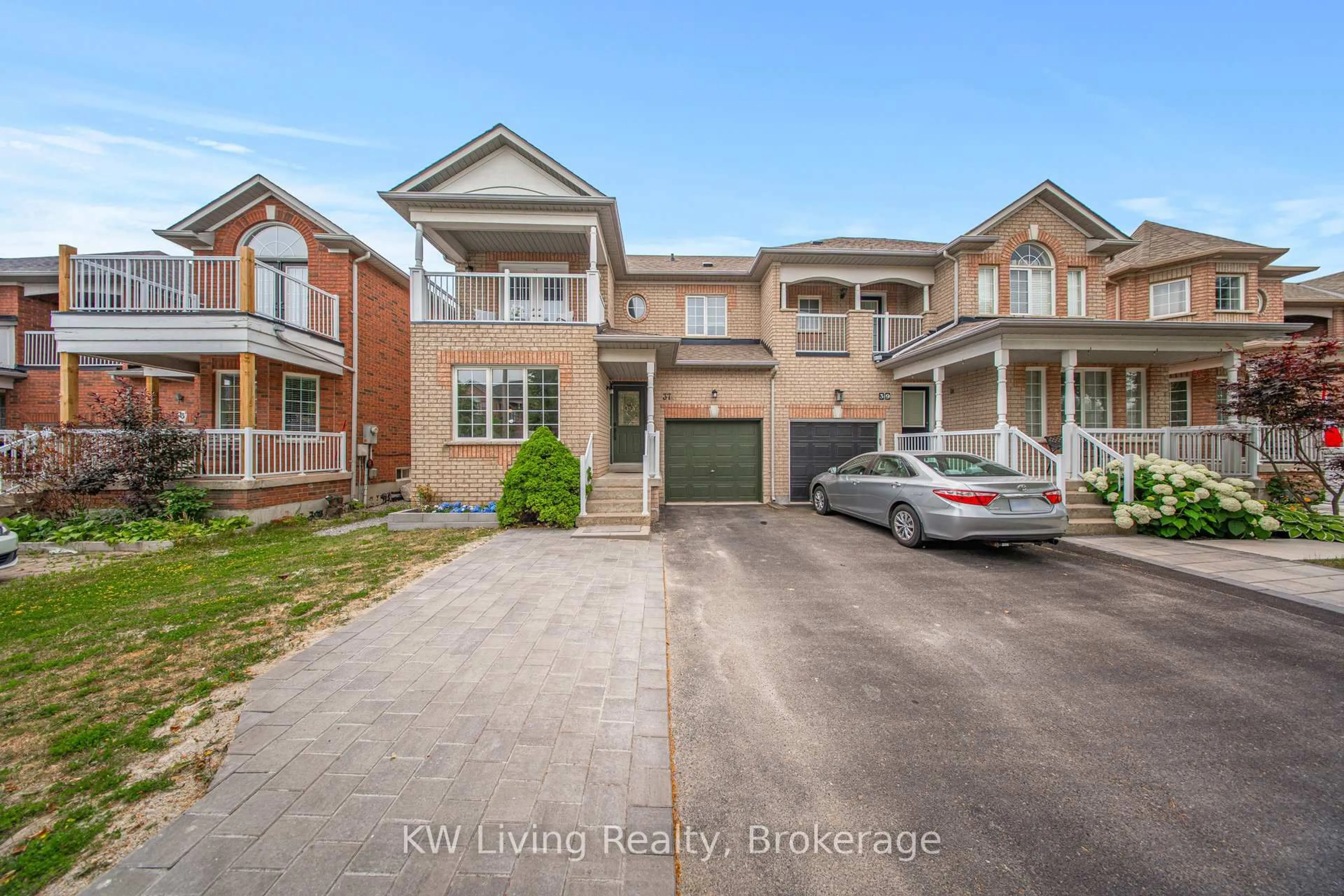Nestled in the heart of the highly sought-after East Woodbridge community, this 3 bedroom, 2 bathroom semi-detached two-storey residence offers an exceptional combination of comfort, privacy, and convenience on a private court. Set on a rarely offered 126-foot deep lot, this home provides an expansive and private fully fenced backyard, perfect for outdoor enjoyment year-round. Main Level Spacious and bright formal living/dining area. Functional kitchen waiting for your upgrades with fantastic function. Walk-out to a generously sized wood deck ideal for entertaining or relaxing. Upstairs, you will find three well-appointed bedrooms with hardwood flooring throughout. Abundant natural light and ample closet space. Basement level has a finished recreation room suitable for a media room, play area, or home gym. Convenient laundry room with a full 3 pc bathroom downstairs. Recent Upgrades Include: Main Floor (Freshly Painted), Deck (Recently Stained), Upper level windows replaced (2017), Roof replacement (2017). This family-friendly neighbourhood offers convenient access to schools: St. Gabriel the Archangel, Ecole Secondaire Catholique, Immaculate Conception CES, St. John Bosco. Multiple local parks and green spaces. Public transit, major highways (400 & 407), and everyday amenities including shops, restaurants, and services. Perfect for First Time Home Buyers or Downsizers, Retirees with its impressive lot size, layout functionality with a prime location.
Inclusions: Fridge, Hood Fan, Stove, Washer & Dryer.
 29
29





