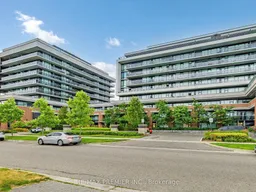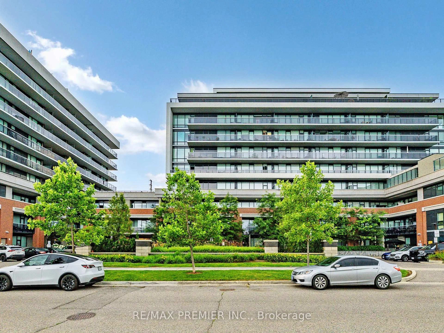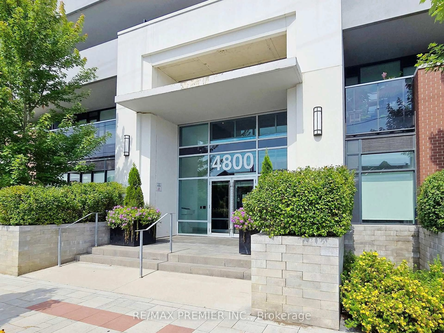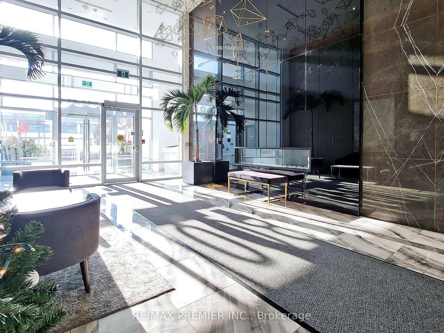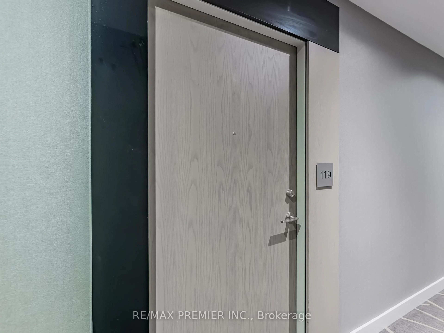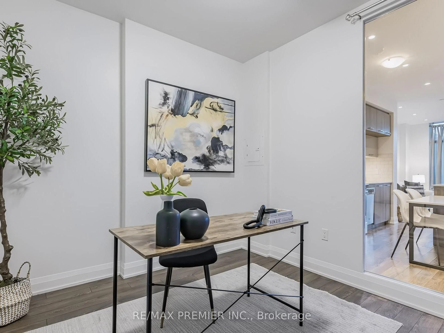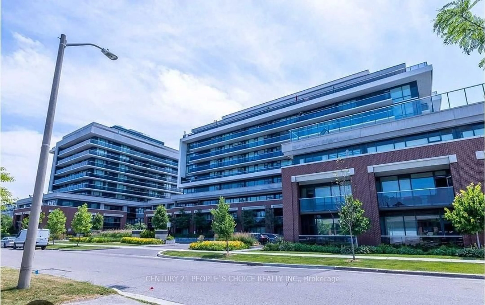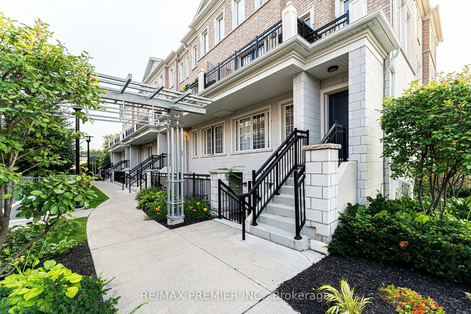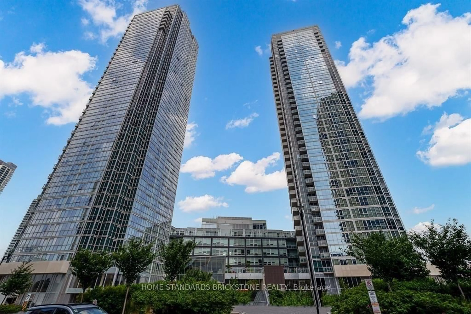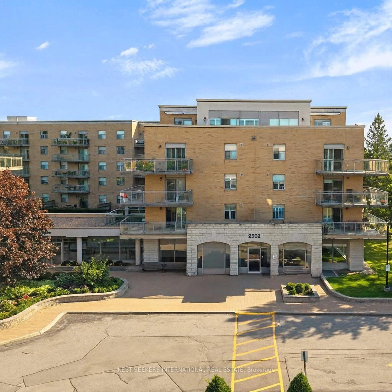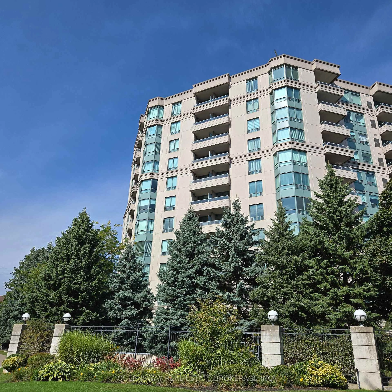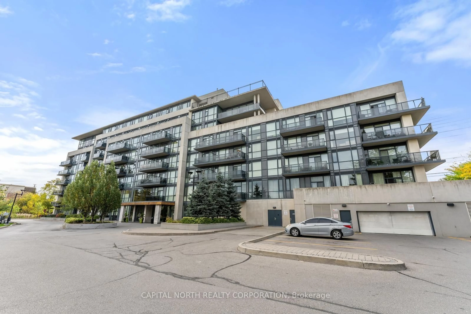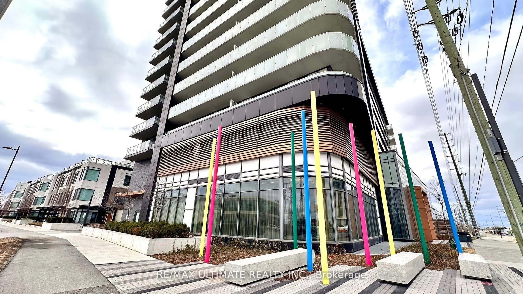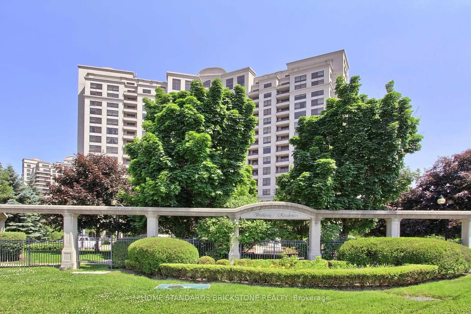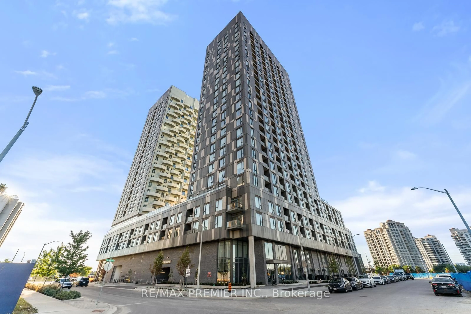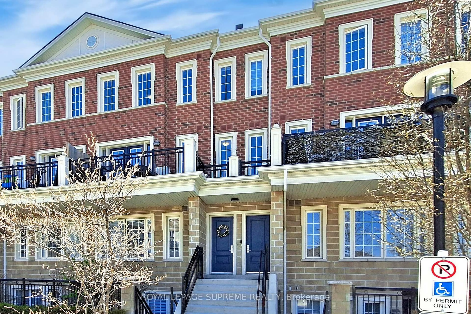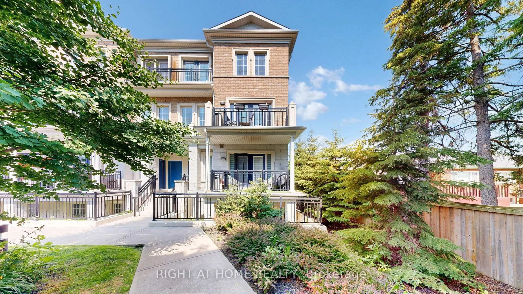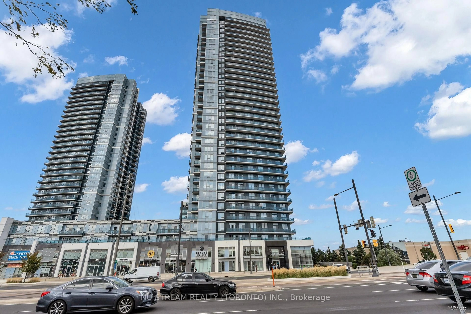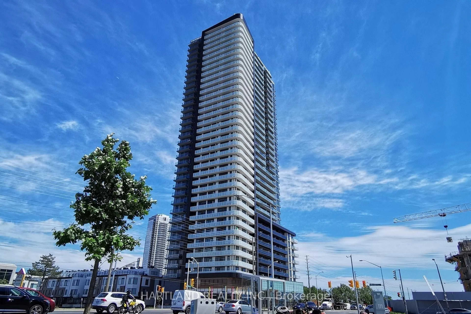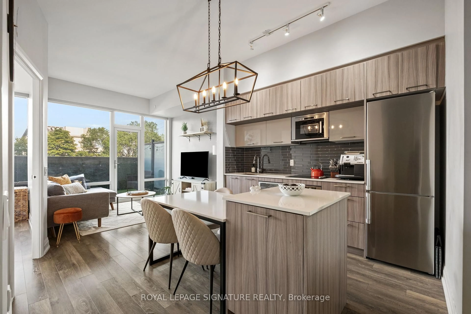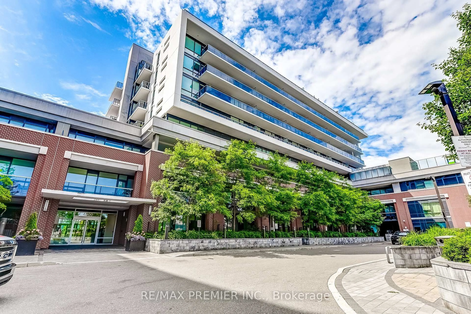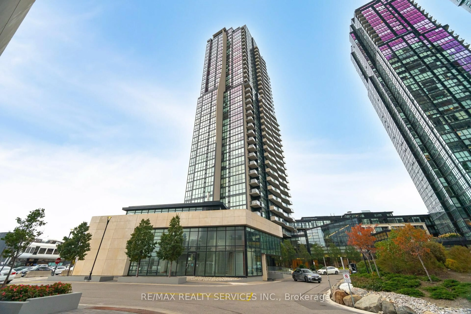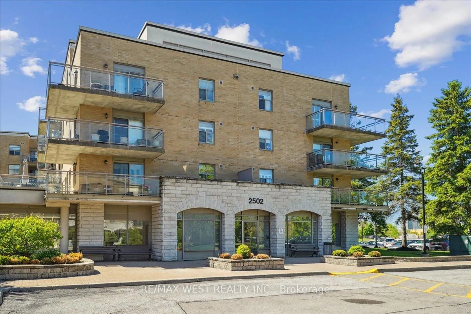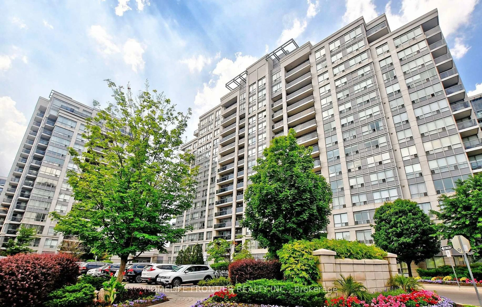4800 Highway 7 Rd #119, Vaughan, Ontario L4L 1H8
Contact us about this property
Highlights
Estimated valueThis is the price Wahi expects this property to sell for.
The calculation is powered by our Instant Home Value Estimate, which uses current market and property price trends to estimate your home’s value with a 90% accuracy rate.Not available
Price/Sqft$884/sqft
Monthly cost
Open Calculator

Curious about what homes are selling for in this area?
Get a report on comparable homes with helpful insights and trends.
+1
Properties sold*
$1.2M
Median sold price*
*Based on last 30 days
Description
Welcome to this unique and spacious 749 sq ft main-floor condo at Avenue on 7, offering therare benefit of a private 118 sq ft walkout terraceperfect for those who value outdoor livingand direct access. This smartly designed suite features 2 full 3-piece bathrooms, a modernopen-concept layout, and stylish finishes throughout.Enjoy a sleek kitchen complete with full stainless steel appliances, quartz countertops, tiledbacksplash, a built-in microwave, and a movable islandideal for both functionality andentertaining. Laminate flooring flows seamlessly throughout, while soaring nearly 10 ftceilings add to the bright, open atmosphere. Both bedrooms feature large windows and mirroredclosets, with the convenience of in-suite washer & dryer, parking, and locker included.Residents at Avenue on 7 enjoy resort-inspired amenities including a saltwater outdoor pool,rooftop terrace with BBQs and lounge space, a modern fitness centre, sauna, party room, guestsuites, concierge service, and visitor parking.Located in the vibrant heart of Woodbridge, youre surrounded by everyday conveniencestransitat your doorstep, walking distance to shops, restaurants, and cafés, and just minutes fromHighways 400, 407, and 427, Vaughan Metropolitan Centre, Vaughan Mills Mall, Cineplex Cinemas,grocery stores, parks, and schools.
Property Details
Interior
Features
Main Floor
Primary
3.3274 x 3.0734Large Window / Laminate / Closet
2nd Br
2.8194 x 27178.0Large Window / Laminate / Mirrored Closet
Family
3.683 x 3.2512W/O To Terrace / Laminate / Pot Lights
Kitchen
3.6576 x 3.0988Stainless Steel Appl / Quartz Counter
Exterior
Features
Parking
Garage spaces 1
Garage type Underground
Other parking spaces 0
Total parking spaces 1
Condo Details
Inclusions
Property History
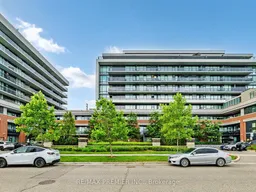 50
50