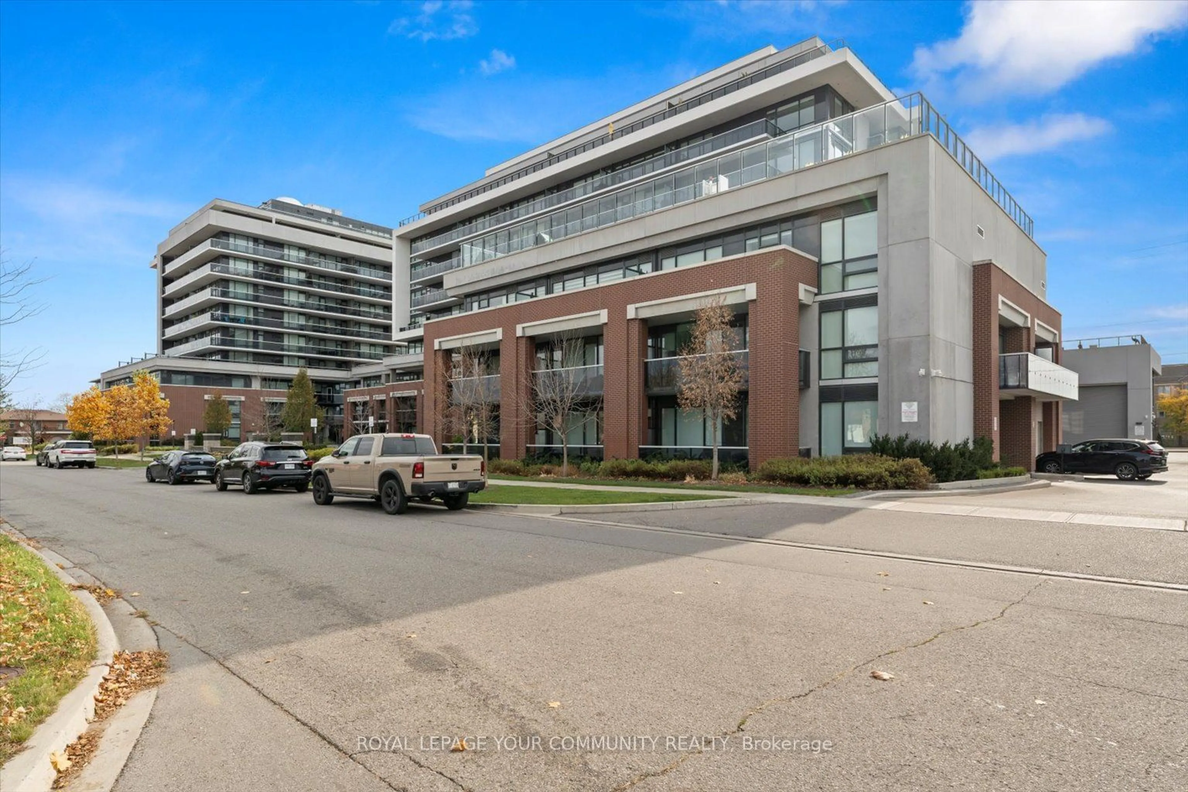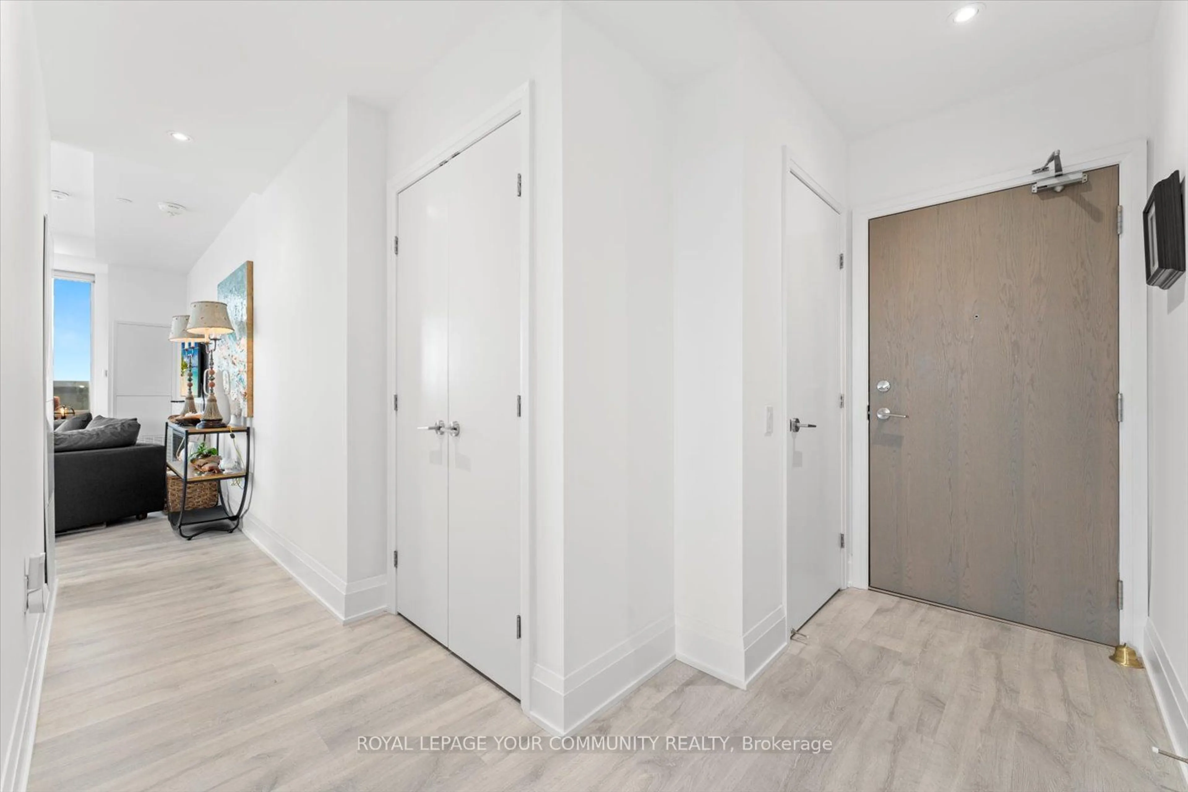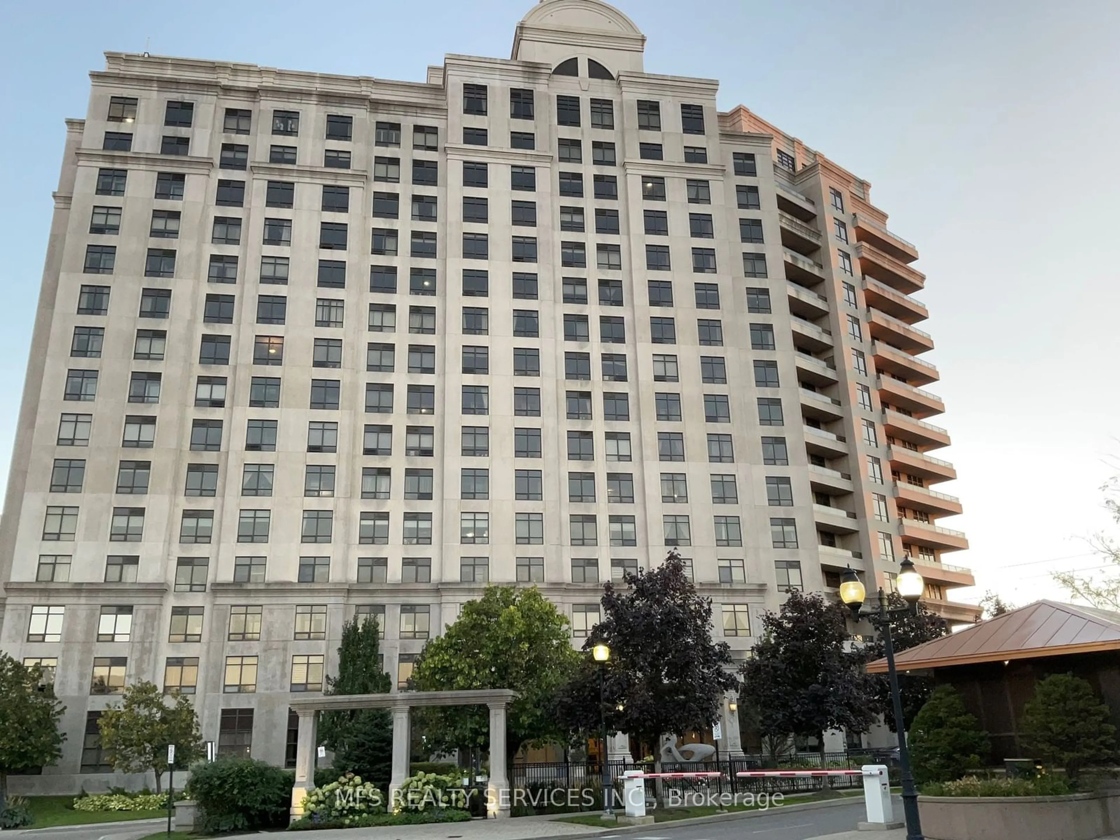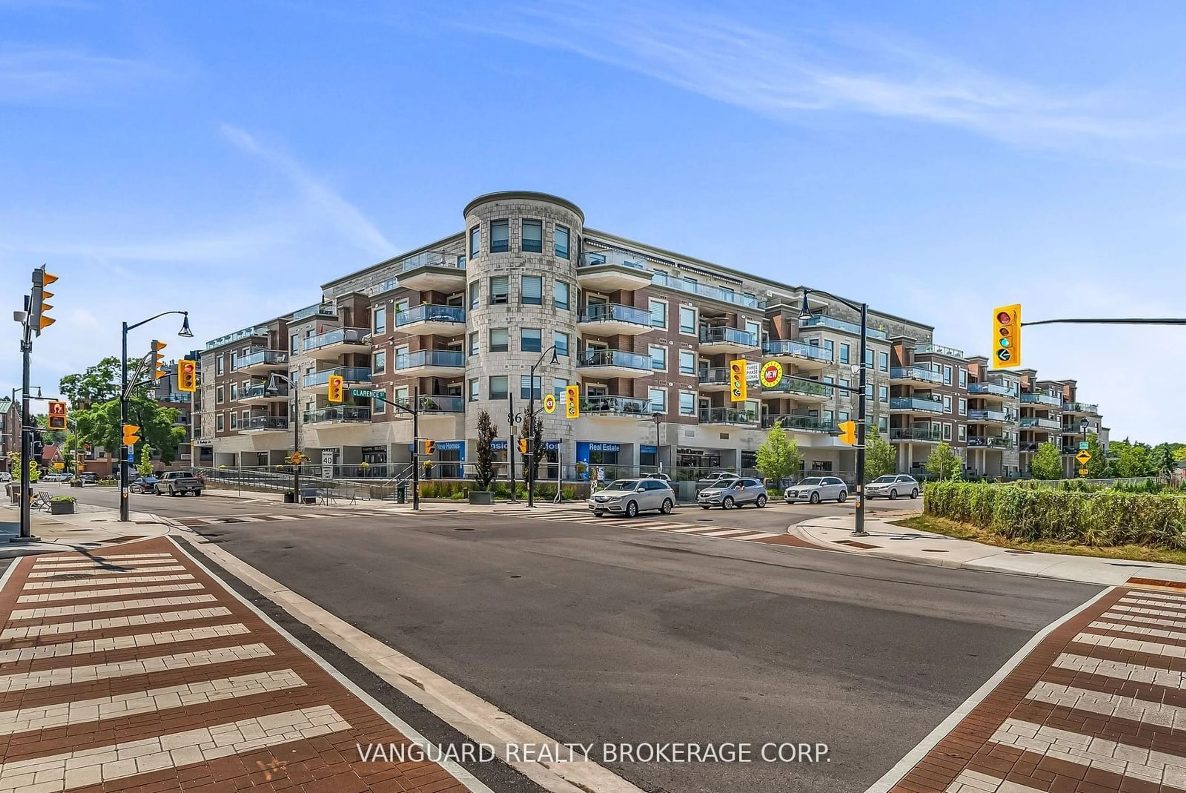4800 Highway 7 #1001, Vaughan, Ontario L4L 1H8
Contact us about this property
Highlights
Estimated ValueThis is the price Wahi expects this property to sell for.
The calculation is powered by our Instant Home Value Estimate, which uses current market and property price trends to estimate your home’s value with a 90% accuracy rate.Not available
Price/Sqft$962/sqft
Est. Mortgage$4,505/mo
Maintenance fees$927/mo
Tax Amount (2024)$4,383/yr
Days On Market13 days
Description
This beautifully designed 2-bedroom corner penthouse suite at Avenue on 7 offers a perfect combination of style, space, and functionality. With approx. 1,100 square feet of living space, the suite is bathed in natural light thanks to its west-facing exposure and expansive floor-to-ceiling windows. Multiple walkouts lead to a large private terrace, complete with water supply and a gas BBQ hookup ideal for outdoor entertaining or relaxing. Inside, the suite features an open-concept layout that seamlessly blends the modern kitchen, dining, and family room areas. High 10-foot ceilings and sleek laminate flooring throughout add to the contemporary appeal. The spacious primary bedroom includes a luxurious ensuite washroom, a walk-in closet with custom organizers, and a mirrored 2nd closet, offering ample storage space. The second bedroom also enjoys the benefit of its own private 3-piece ensuite and a mirrored closet. This penthouse also offers convenient in-suite laundry, plus a very private living experience with only four units per floor. Two side-by-side parking spots and a large private locker room further enhance the suite's practicality and appeal. This property is ideal for those seeking a stylish, spacious home in a desirable boutique building with all the amenities to complement modern living.
Property Details
Interior
Features
Flat Floor
Living
3.73 x 4.85Combined W/Dining / Laminate
Dining
2.48 x 3.12Combined W/Living / Laminate
Kitchen
4.03 x 2.41B/I Appliances / Laminate / W/O To Terrace
Prim Bdrm
5.54 x 3.783 Pc Ensuite / Laminate
Exterior
Features
Parking
Garage spaces 2
Garage type Underground
Other parking spaces 0
Total parking spaces 2
Condo Details
Amenities
Bbqs Allowed, Car Wash, Concierge, Guest Suites, Gym, Outdoor Pool
Inclusions
Property History
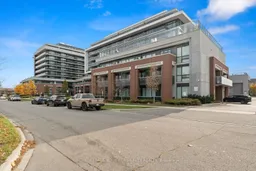 40
40Get up to 1% cashback when you buy your dream home with Wahi Cashback

A new way to buy a home that puts cash back in your pocket.
- Our in-house Realtors do more deals and bring that negotiating power into your corner
- We leverage technology to get you more insights, move faster and simplify the process
- Our digital business model means we pass the savings onto you, with up to 1% cashback on the purchase of your home
