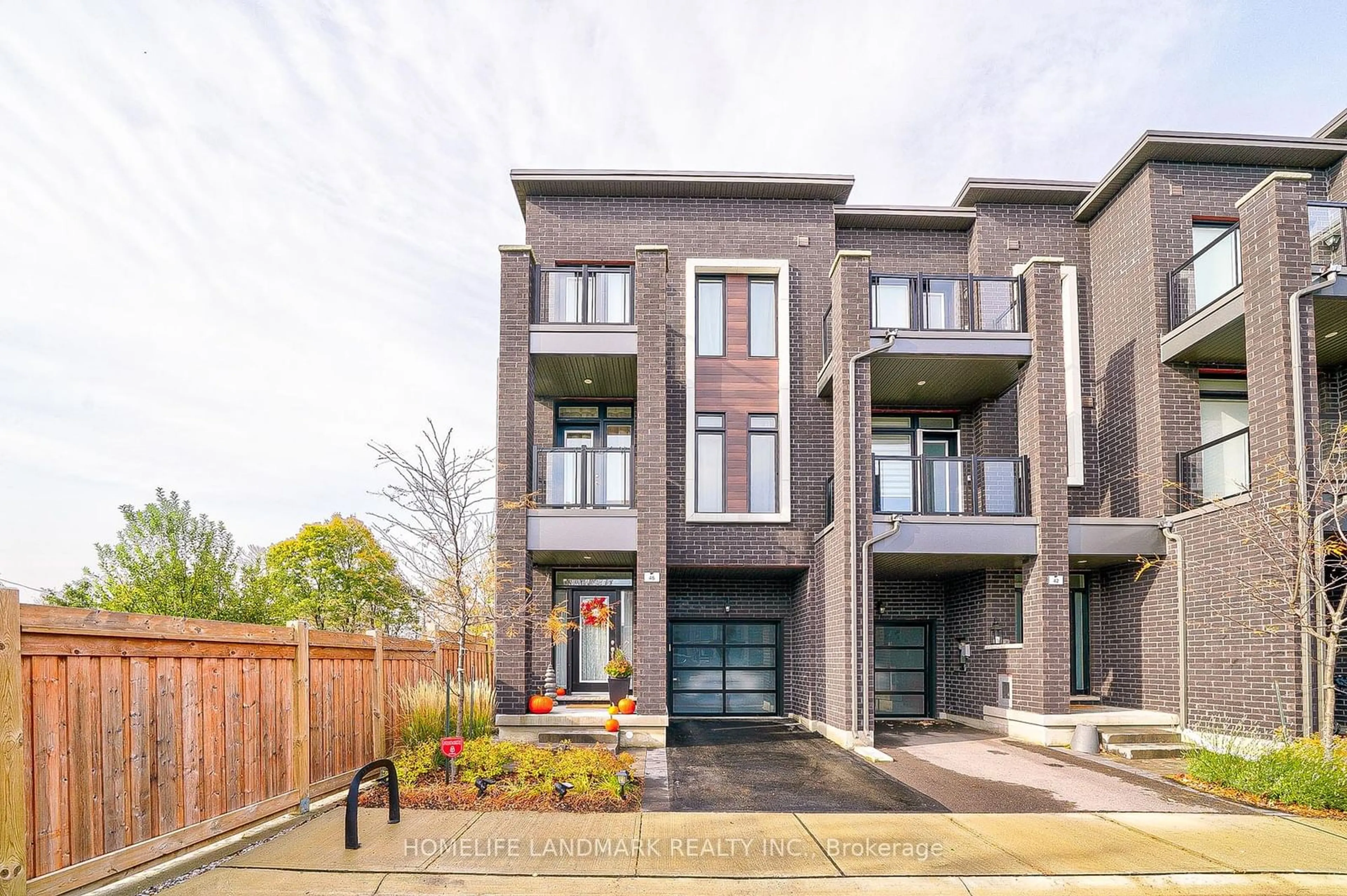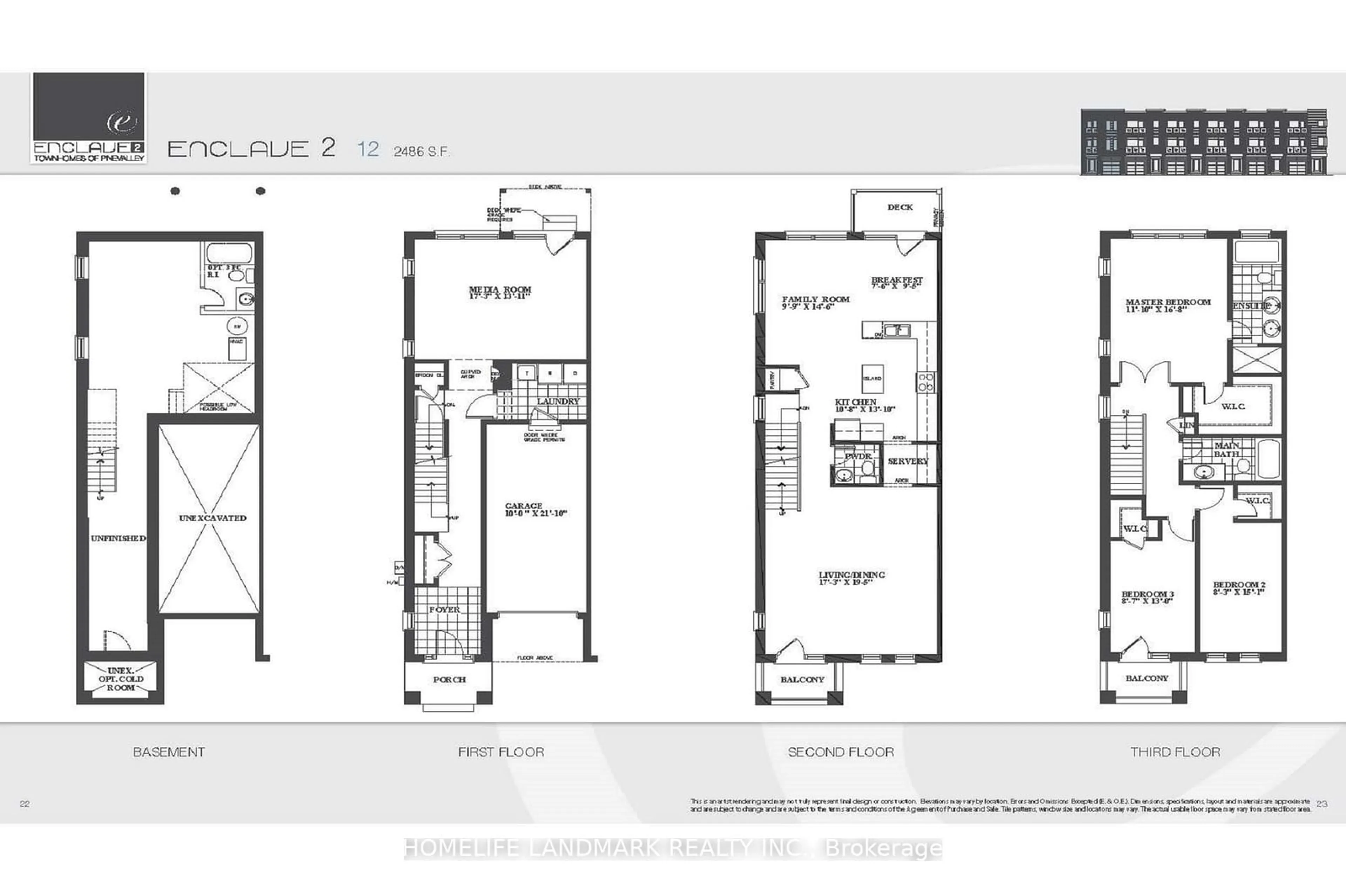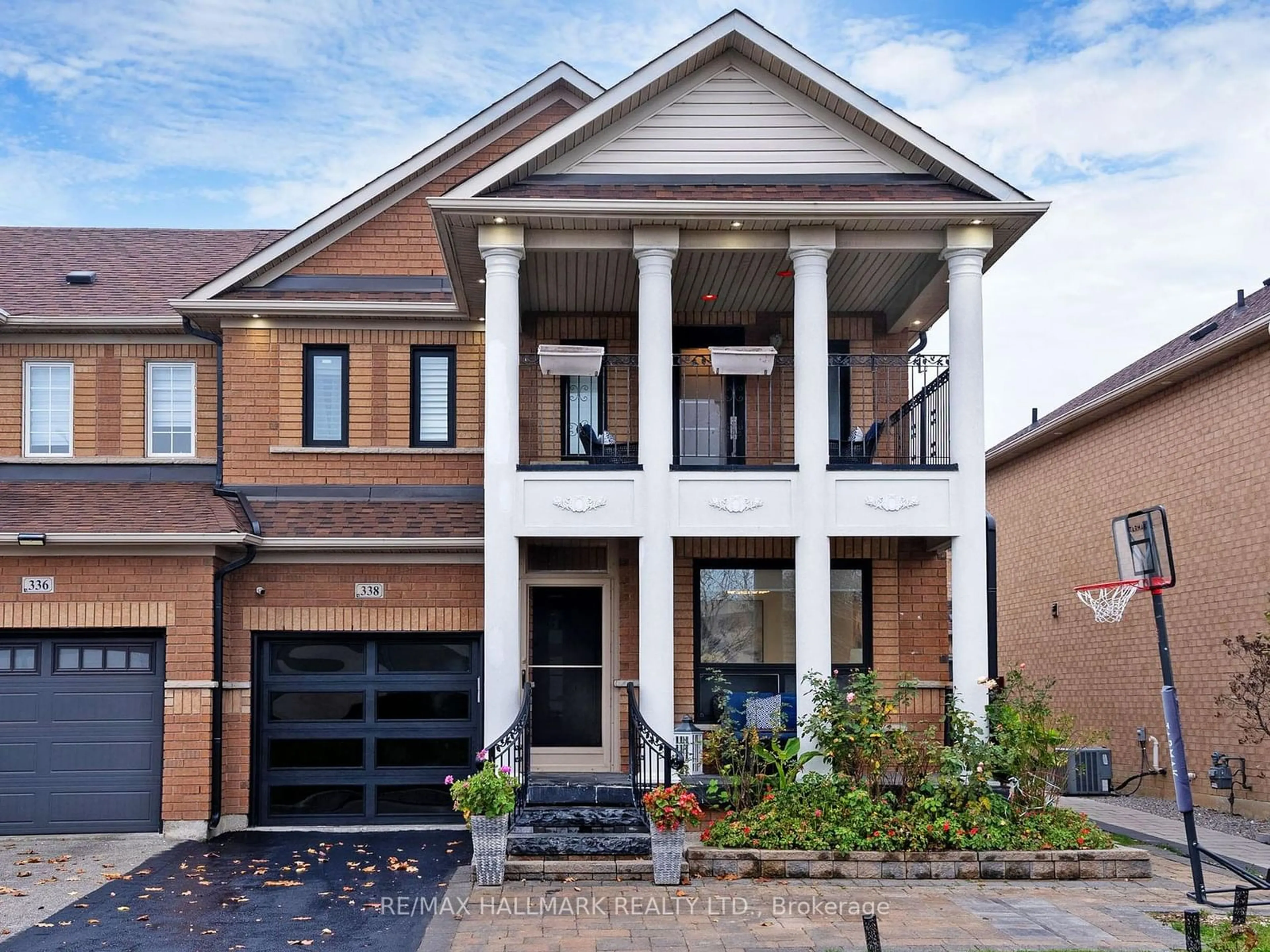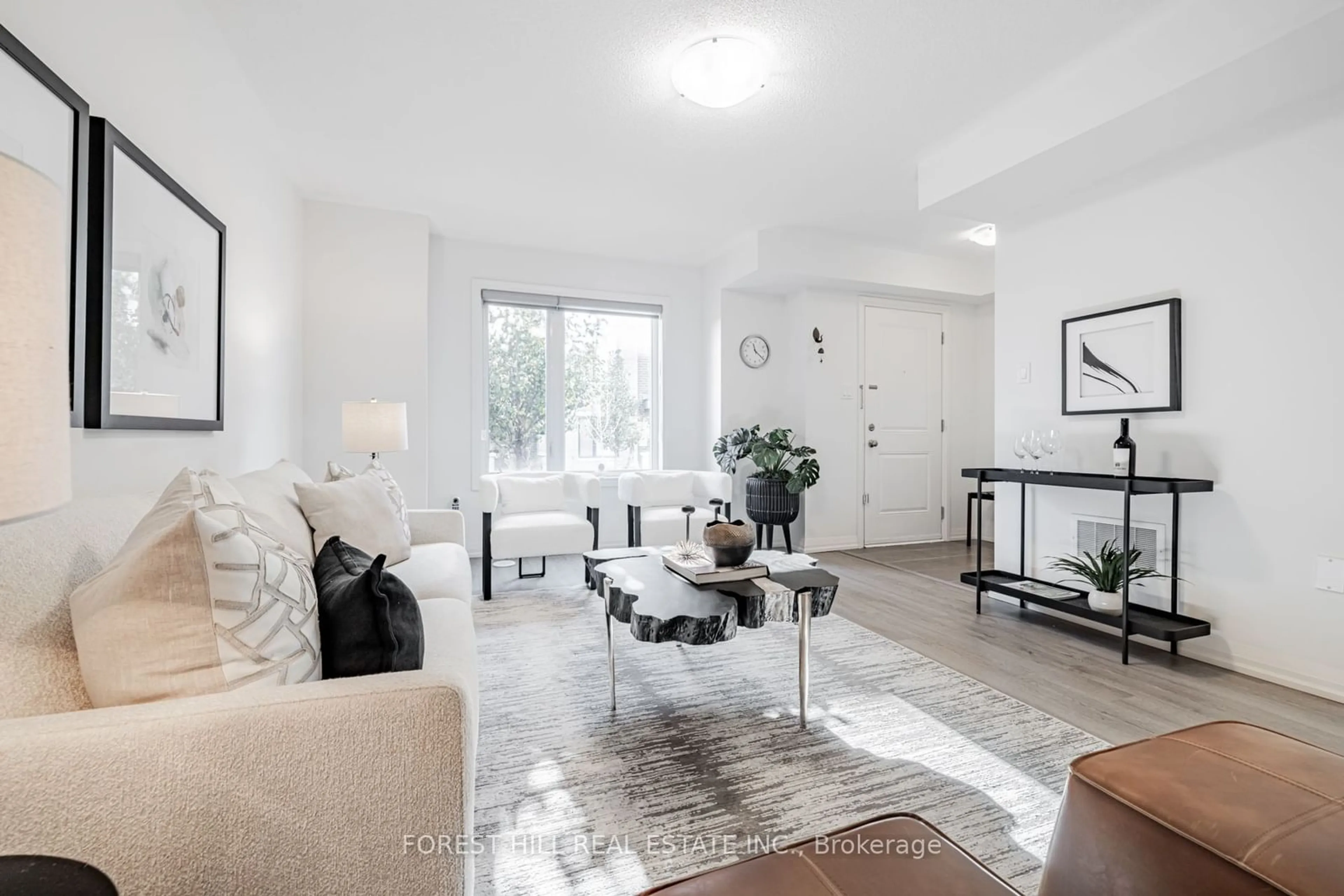46 Shatner Turnabout, Vaughan, Ontario L4L 0M4
Contact us about this property
Highlights
Estimated ValueThis is the price Wahi expects this property to sell for.
The calculation is powered by our Instant Home Value Estimate, which uses current market and property price trends to estimate your home’s value with a 90% accuracy rate.Not available
Price/Sqft$643/sqft
Est. Mortgage$6,137/mo
Tax Amount (2024)$4,668/yr
Days On Market21 days
Description
**2,486 square feet of the above-ground area (according to the builders plan)**This is the largest unit in the entire community, located at the end of cul-de-sac, backed by a forest, offering excellent privacy**The sophisticated 3-year new community of Enclave Townhomes of Pine Valley is designed and built for today's modern lifestyles**The home features Oak Hardwood Floors and Pot Lights throughout with ravine view and outdoor balcony spaces on all floors**$$$ spent on upgrade**Maintenance free with both front and back yard**Ground level features 9' ceiling; a spacious separate area that can be used as media or home office with backyard access; stylish and spacious laundry directly connected with garage**Main floor features 9' ceiling, a large, bright living room, open concept dining, a family-sized kitchen with a large centre island, breakfast and family room** The 8' ceiling height basement provides potential extra living space or as income apartment** The house equipped with 200A Electric Panel, HRV Fresh Air Exchange System, Water Filtration System and Humidifier**Own this property now and enjoy the noble quality of life!
Property Details
Interior
Features
3rd Floor
3rd Br
2.62 x 3.96W/O To Balcony / Hardwood Floor / W/I Closet
Prim Bdrm
3.61 x 5.085 Pc Ensuite / Hardwood Floor / W/I Closet
2nd Br
2.51 x 4.60Large Window / Hardwood Floor / W/I Closet
Exterior
Features
Parking
Garage spaces 1
Garage type Built-In
Other parking spaces 1
Total parking spaces 2
Property History
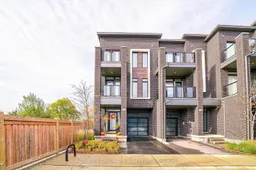 40
40Get up to 1% cashback when you buy your dream home with Wahi Cashback

A new way to buy a home that puts cash back in your pocket.
- Our in-house Realtors do more deals and bring that negotiating power into your corner
- We leverage technology to get you more insights, move faster and simplify the process
- Our digital business model means we pass the savings onto you, with up to 1% cashback on the purchase of your home
