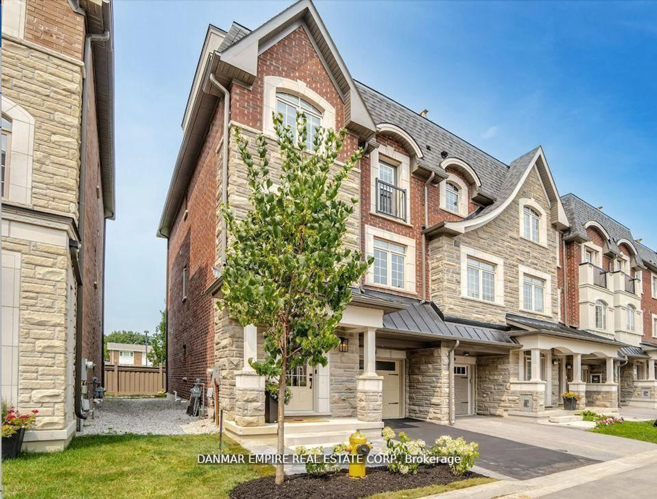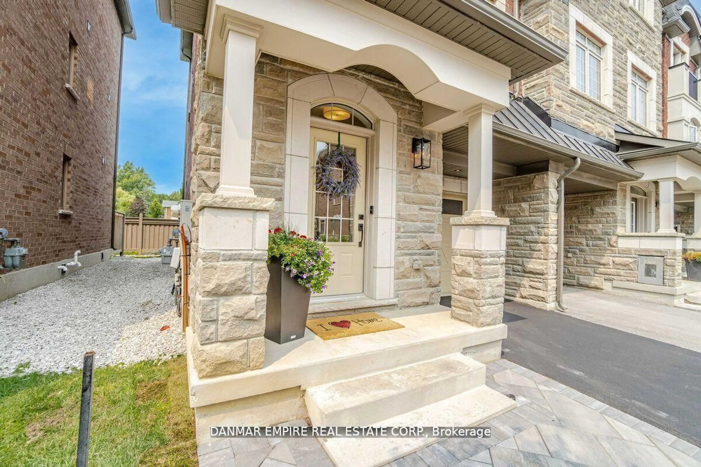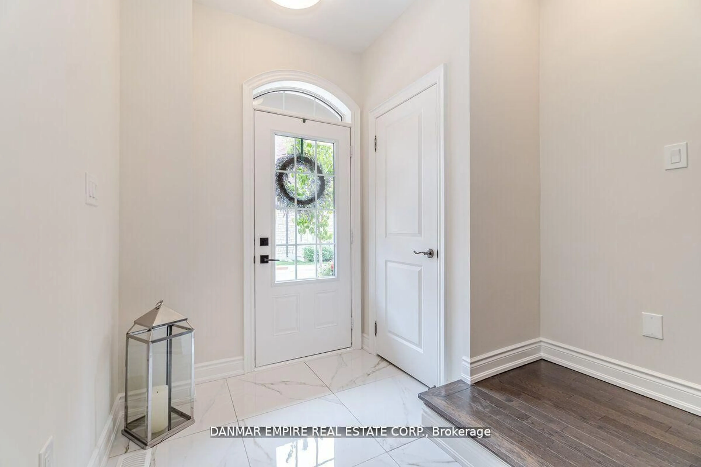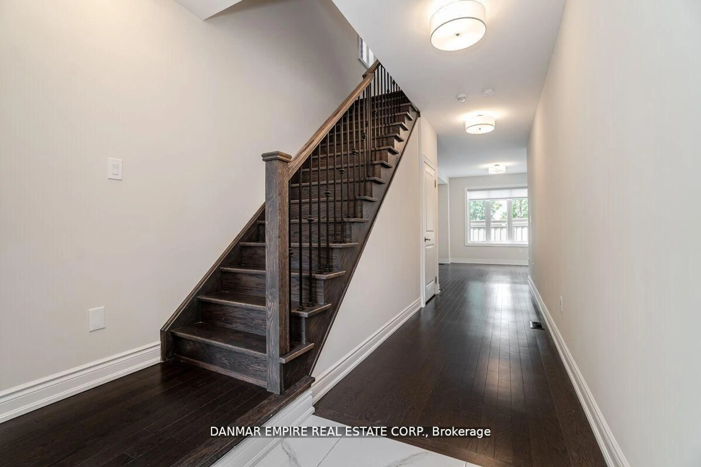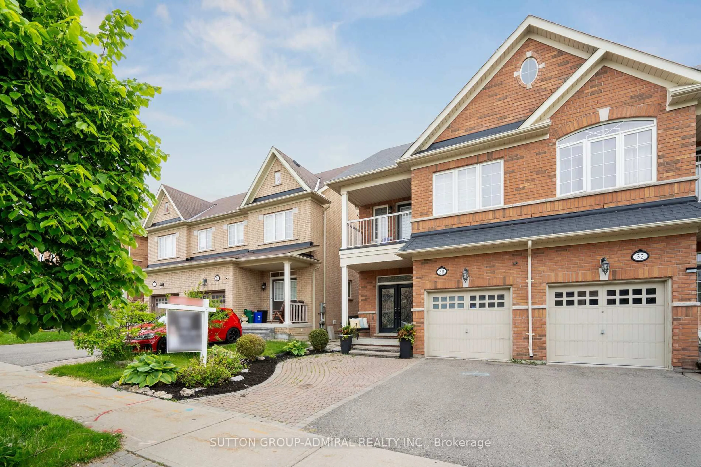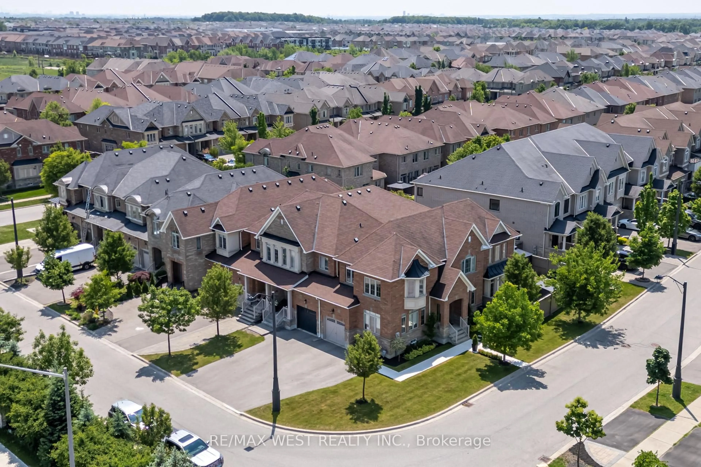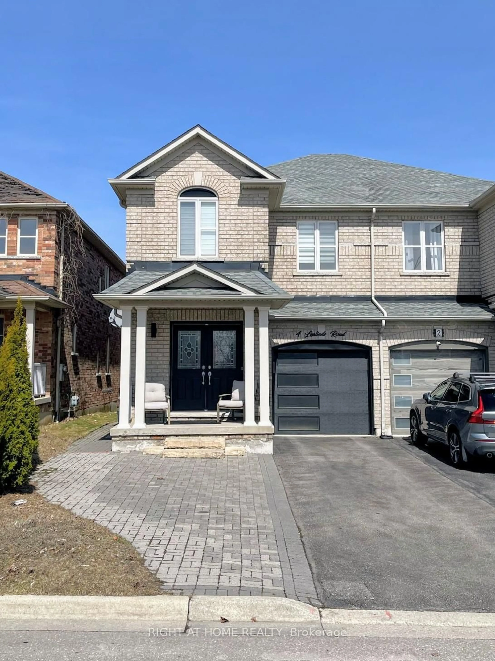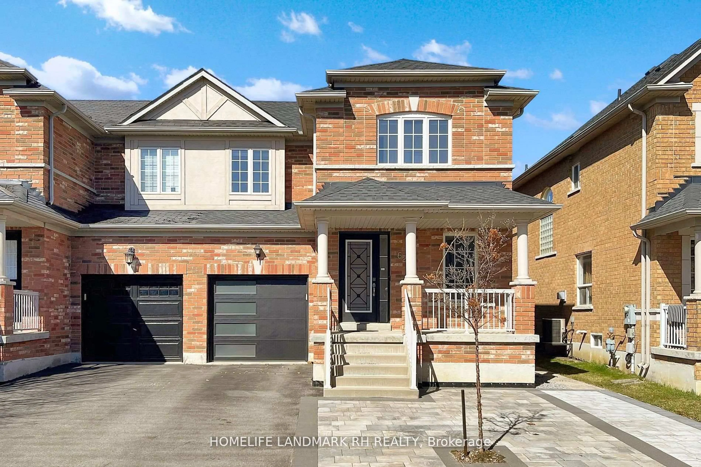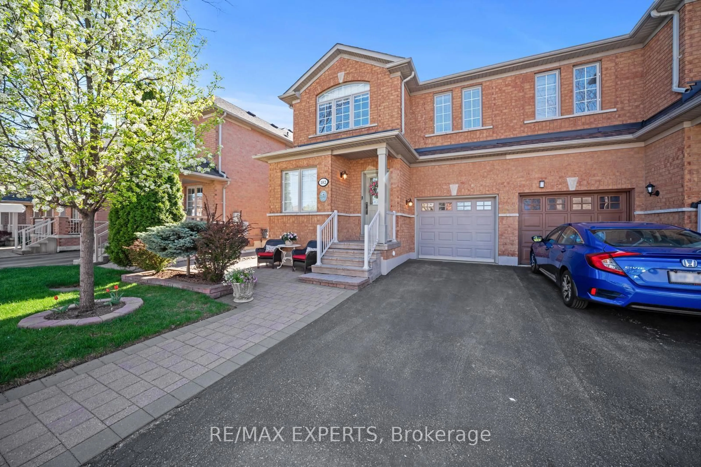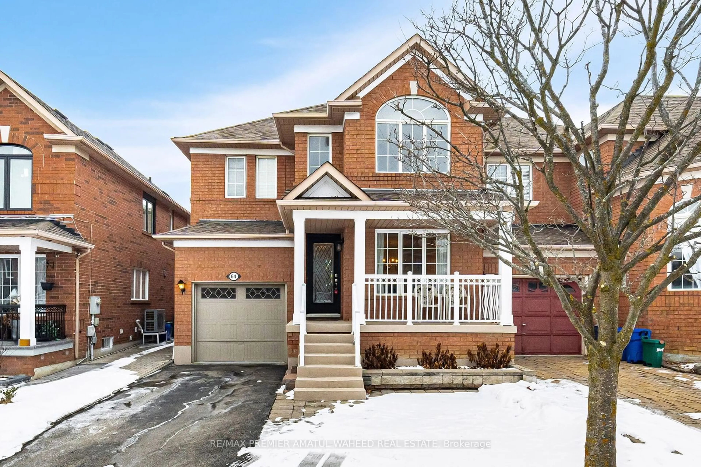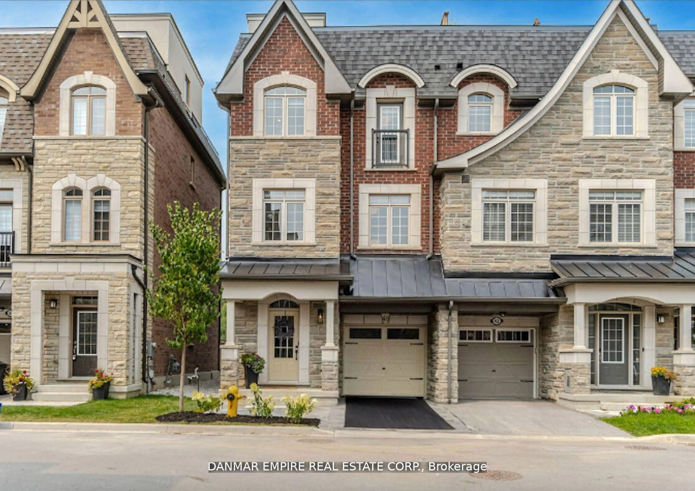
46 Ingleside St, Vaughan, Ontario L4L 0H9
Contact us about this property
Highlights
Estimated ValueThis is the price Wahi expects this property to sell for.
The calculation is powered by our Instant Home Value Estimate, which uses current market and property price trends to estimate your home’s value with a 90% accuracy rate.Not available
Price/Sqft$476/sqft
Est. Mortgage$5,579/mo
Tax Amount (2024)$4,600/yr
Days On Market44 days
Total Days On MarketWahi shows you the total number of days a property has been on market, including days it's been off market then re-listed, as long as it's within 30 days of being off market.167 days
Description
Almost A Brand New, Freehold Work & Live 3-storey End Unit Townhome 2638 Sqft With 537 Sqft Roof Terrace And Double Door Storage, BBQ Gas Line. 3 Bedrooms + 2.5 Bathrooms With Hardwood Floor Throughout. Potential Separate Entrance To The Basement And Additional Bedroom / Private Office On The Main Floor. Second Floor Private Den/ Nursery room With a Window. Designer Kitchen, Granite Countertops, Grand Centre Island/Breakfast Bar, & Stainless Steel Appliances. Gas Stove. Whole House Freshly Painted. Upgraded Designer Light fixtures. Upgraded Washrooms, Laundry On The Ground Floor. Large and Cozy Family Room with 72 Inch Fireplace. Minutes To Transit, Vaughan Subway Station, Hwy 400, Hwy 427, Shopping Malls, Schools, Restaurants, Parks. Lawn Maintenance For Evey Unit Is Included In The Road Fee.
Property Details
Interior
Features
Main Floor
Laundry
3.35 x 2.0Ceramic Floor / Access To Garage / Backsplash
Rec
5.4 x 3.8Pot Lights / O/Looks Backyard / hardwood floor
Exterior
Features
Parking
Garage spaces 1
Garage type Built-In
Other parking spaces 1
Total parking spaces 2
Property History
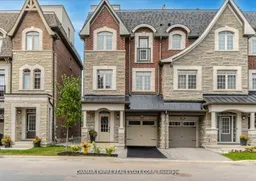 40
40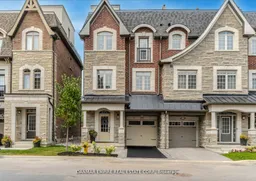
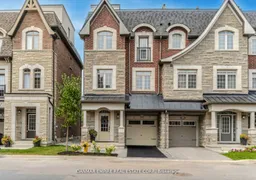
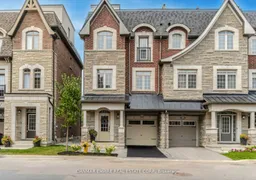
Get up to 1.5% cashback when you buy your dream home with Wahi Cashback

A new way to buy a home that puts cash back in your pocket.
- Our in-house Realtors do more deals and bring that negotiating power into your corner
- We leverage technology to get you more insights, move faster and simplify the process
- Our digital business model means we pass the savings onto you, with up to 1.5% cashback on the purchase of your home
