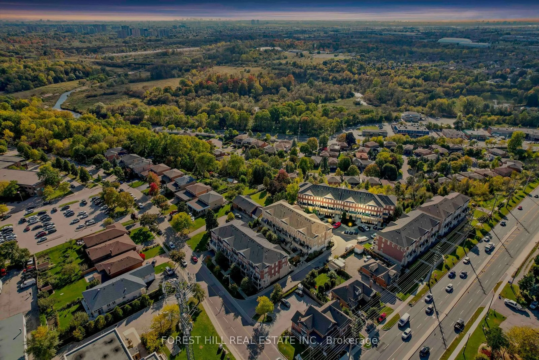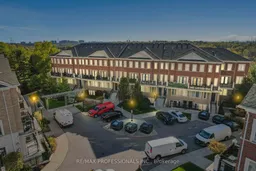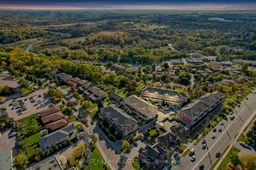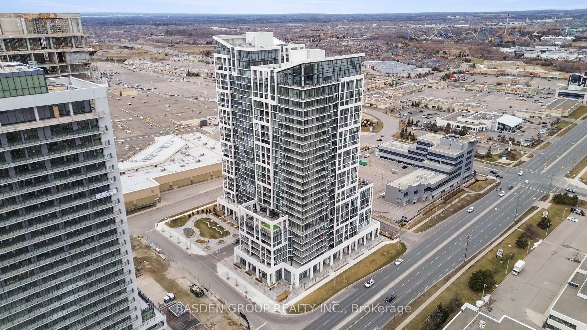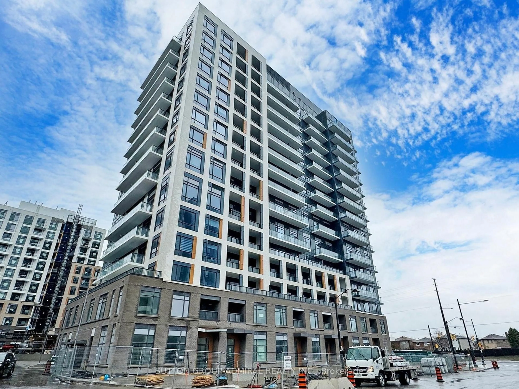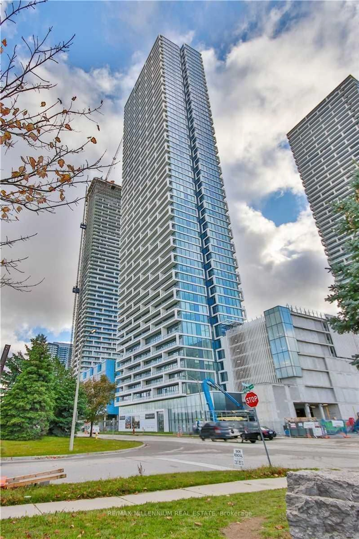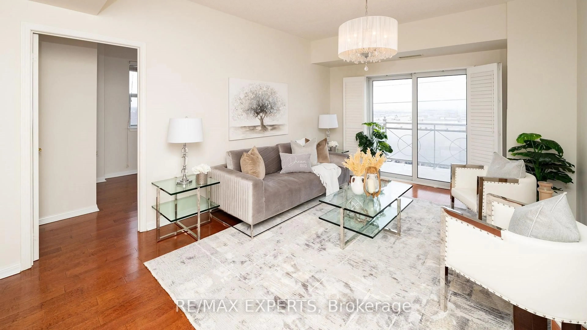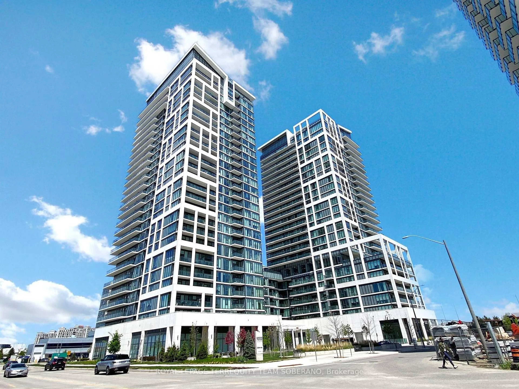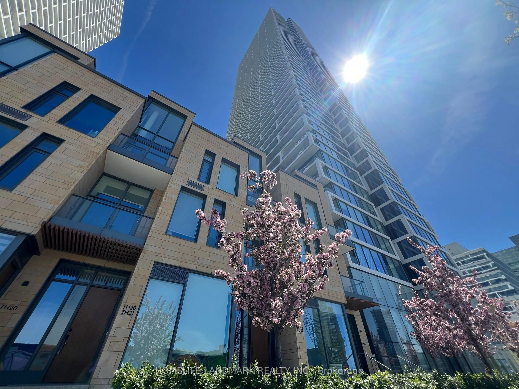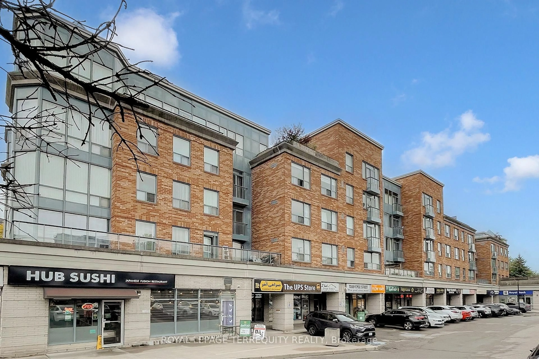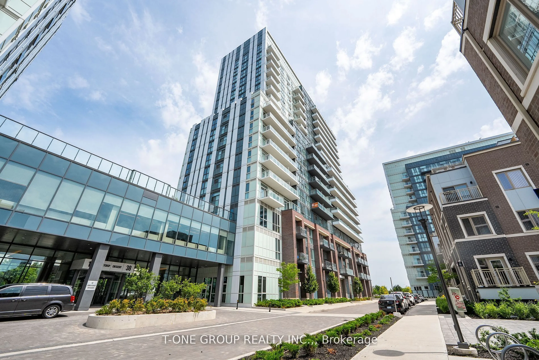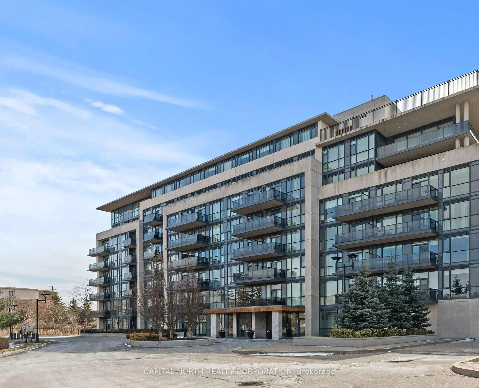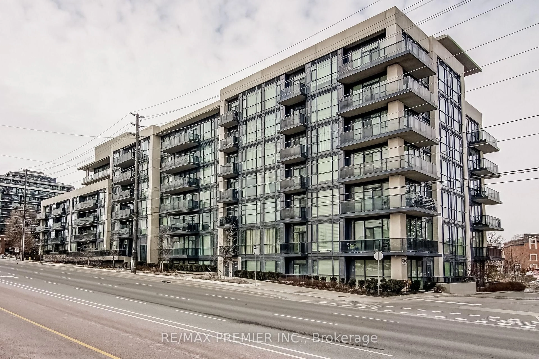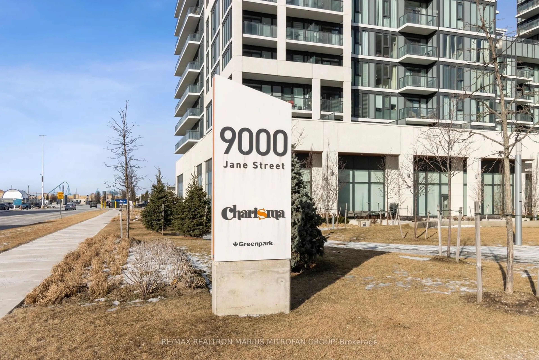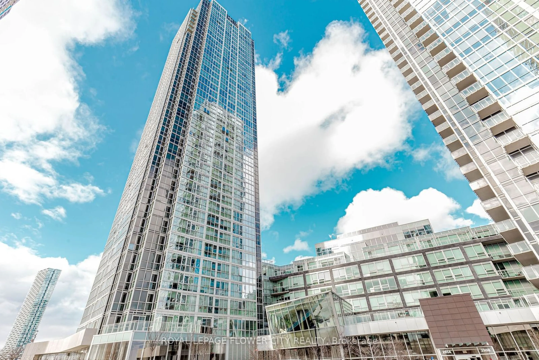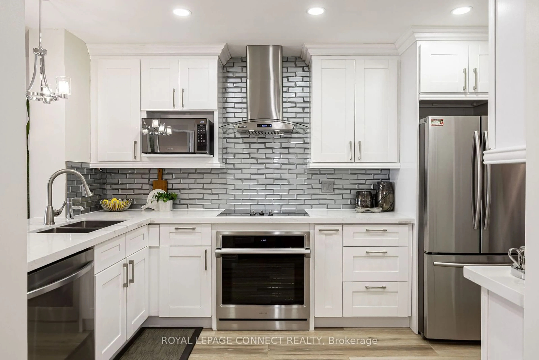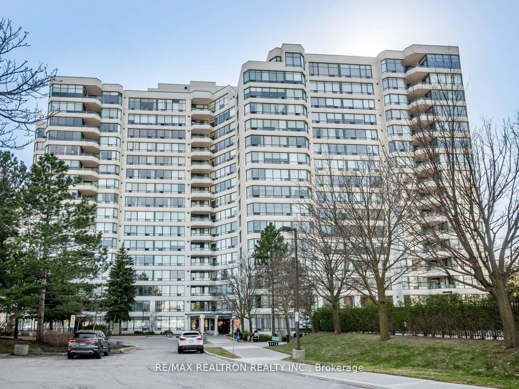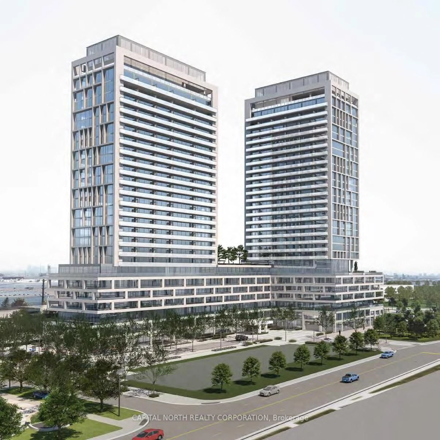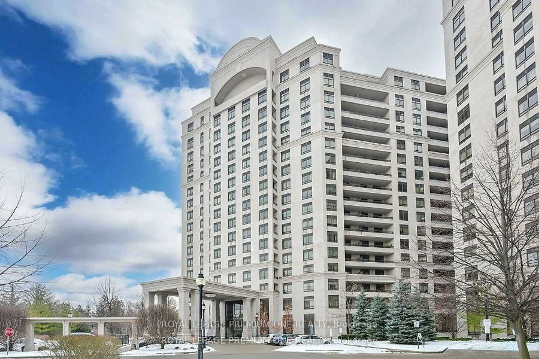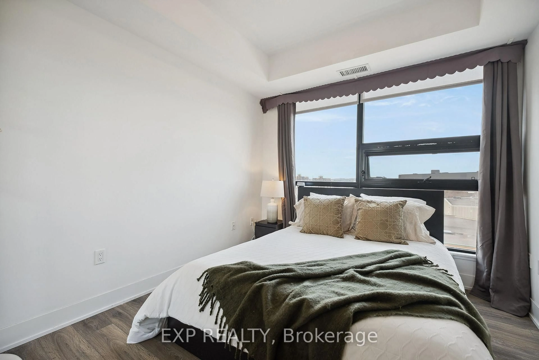Welcome to 26 Bruce Street Suite C24 - A Home That Blends Modern Comfort with Timeless Appeal. Nestled In A Peaceful, Family-Friendly Community In Vaughan, This Beautifully Maintained 2-Bedroom, 2-Bathroom Townhome Offers A Harmonious Balance Of Modern Elegance And Functional Design. Surrounded By Lush Greenery And Overlooking Serene Ravine Views, This Home Is The Perfect Retreat For First-Time Buyers Or Young Families Seeking A Space To Grow. Step Through The Private Entrance Into A Bright And Airy Space Where Thoughtful Updates And Contemporary Charm Come Together Seamlessly. Freshly Painted Walls, Newly Laid Carpets, Brand-New Water-Resistant Laminate Floors & Extra-Wide Staircases Set The Tone For A Stylish, Move-In-Ready Home. Oversized Windows Bathe The Interiors In Natural Light, While French Doors Lead To A Cozy Terrace, Creating An Inviting Indoor-Outdoor Connection. The Heart Of The Home Is A Stunning Gourmet Kitchen, Boasting Rich Mocha Cabinetry, Quality Stainless Steel Appliances, And Ample Storage, Perfect For Both Everyday Meals And Hosting Gatherings. Upstairs, Two Spacious Bedrooms Offer Serene Retreats, Each Featuring Oversized Windows With Custom-Fitted Blinds And Ample Closet Space. The Bathrooms Are Modern And Well-Appointed, And The Convenience Of Ensuite Laundry Enhances Everyday Living. Enjoy The Beauty Of Nature From Every Angle, With A Main Floor Terrace And An Additional Upper Balcony Providing Tranquil Outdoor Escapes. Additional Conveniences, Such As Underground Parking, A Storage Locker, And Visitor Parking, Make This Home As Practical As It Is Beautiful. Located Just Steps From Top-Rated Schools, Public Transit, Parks, And Trails, And Minutes From Vaughan's Vibrant Downtown, Subway Station, And Major Highways, This Townhome Offers A Lifestyle Of Comfort, Connection, And Convenience. Don't Miss This Opportunity!!
Inclusions: All Existing Stainless Steel Appliances, Fridge, Stove, Dishwasher, Hood Fan, Stacked Washer & Dryer, All Existing Light Fixtures, All Existing Window Coverings, One (1) Underground Parking, One (1) Locker.
