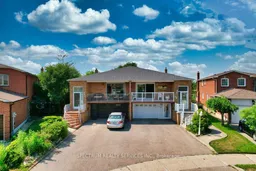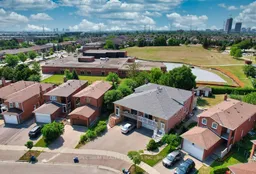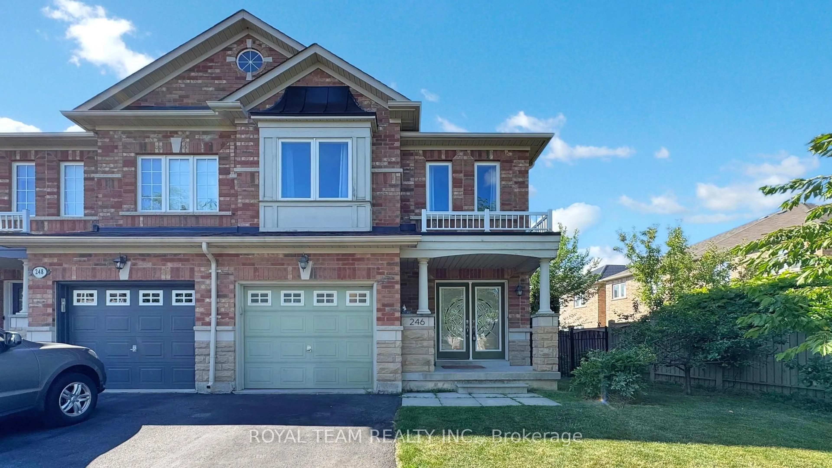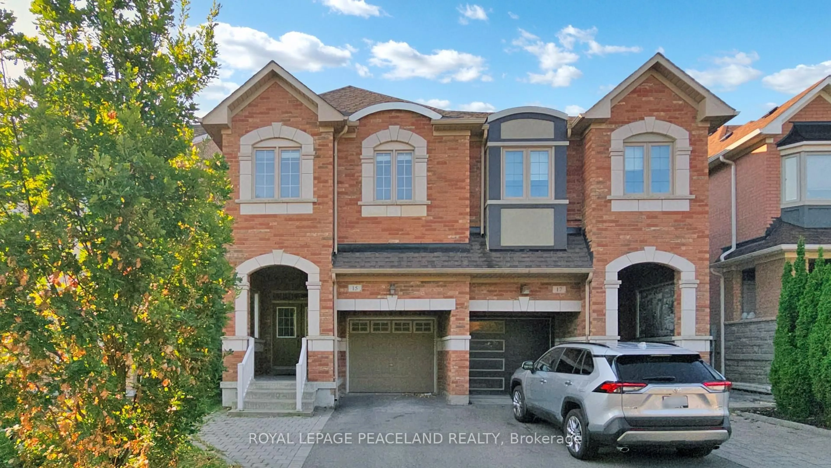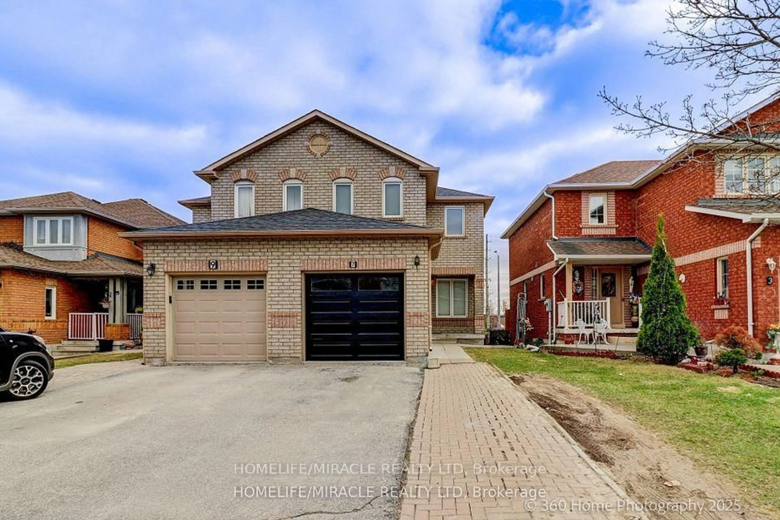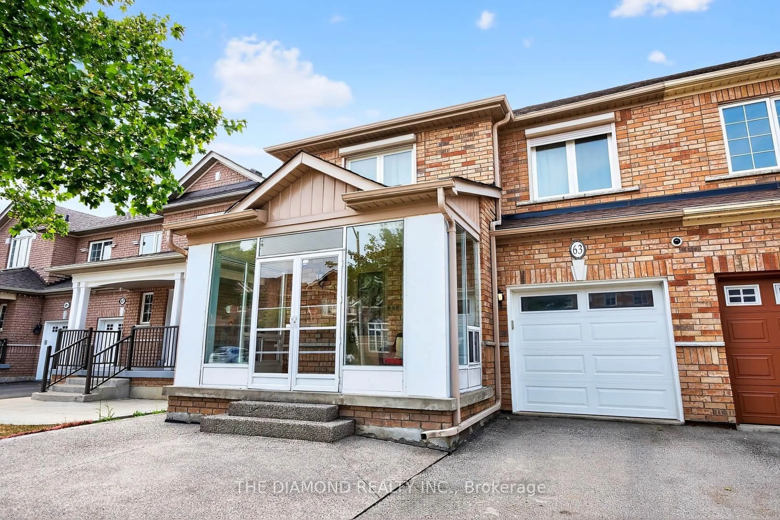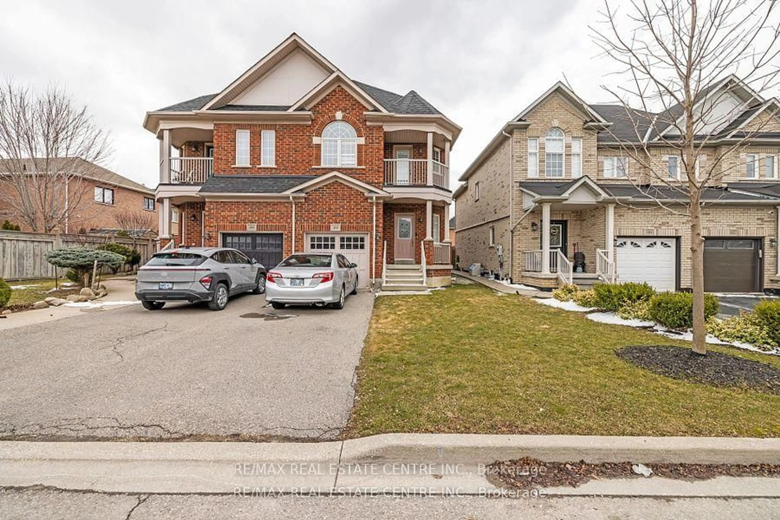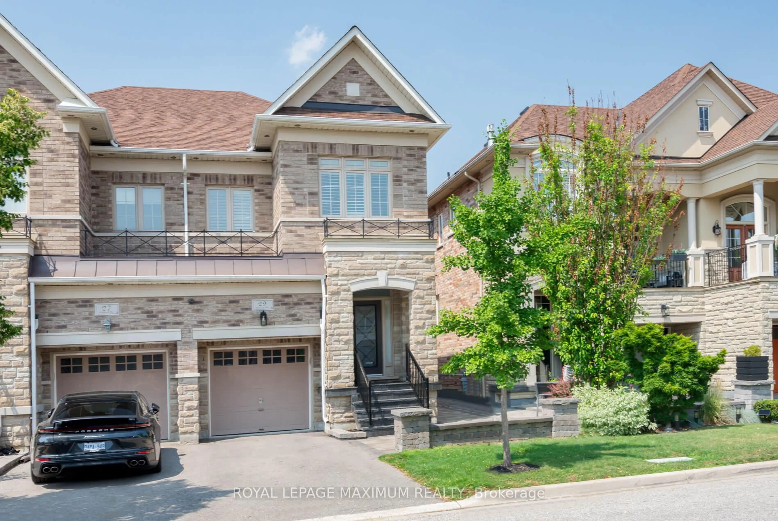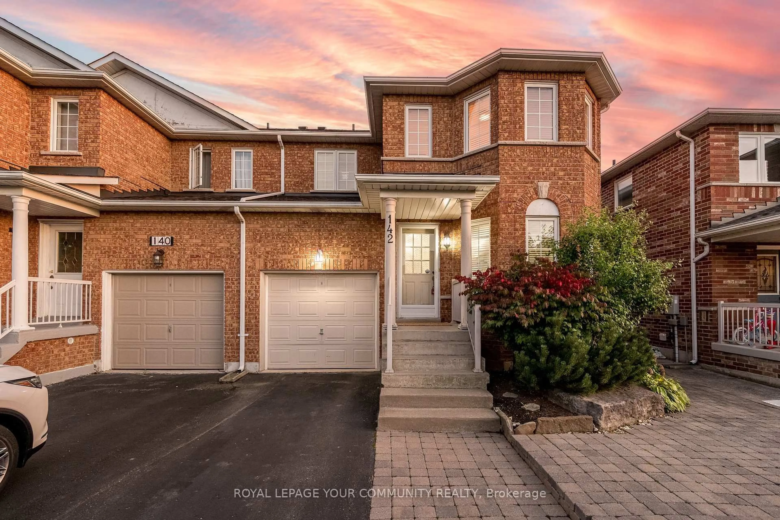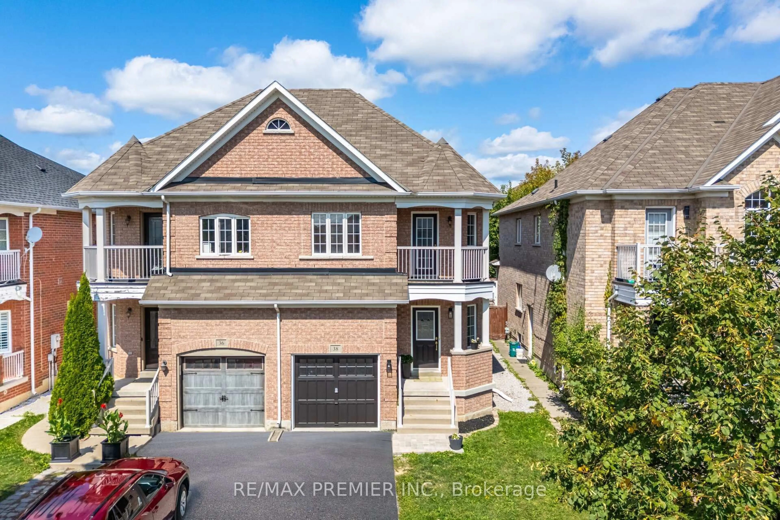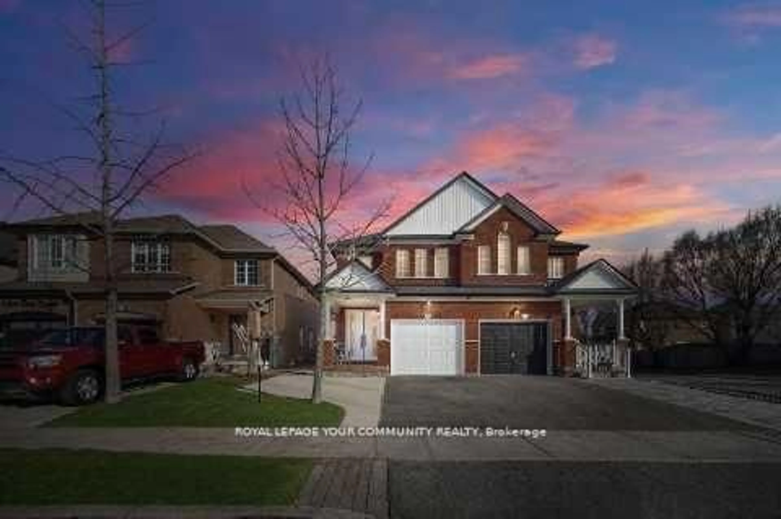Location ! Massive Lot ! Large Home ! Fantastic Privacy ! The home you've been waiting !! Its a rare find when you have an exceptionally sized home, on a HUGE pie shaped lot [side lengths of 202ft and 152 ft, opens up to 88 ft at the back] PLUS no neighbours behind, fully fenced, with strategically planted shrubs for max privacy. It is now yours to reinvent with its separate ground level entrance to the 2nd kitchen. With 3 entrances - not included the sunroom entrances - the opportunities are endless. This spacious 5-level backsplit, is approx 2500 sq ft of bright and comfortable living space. With room to grow and run both inside and out, its a flexible layout that works for real life. Exceptionally large principle sized rooms. Huge eat-in kitchen. The tiered layout gives separation between living, dining, and rest areas, making it easy for a family to live together without being on top of each other. Large windows bring in natural light throughout the day. The coveted massive Family room on the ground floor that connects to huge Solarium with access and great views of your pool sized backyard with room for a garden too. Wide and deep, this back yard offers so much opportunity to enjoy the outdoors and making it your own oasis and with no neighbours behind you. Three well sized bedrooms on the 2nd floor and a 4th space on the ground level to use as another bedroom or office space. Front balcony to enjoy your morning coffee as the sun comes up. The 1.5-car garage plus 4-car driveway gives you a full 5-car parking setup. Shingles were redone [2025]. New A/C unit [2025]. New porch railings [2024]. Porch pattern concrete [2023]. Well-kept, solid home, that was maintained. Great local schools. Lots of shopping and dining options. Quick access to highways [400/407] and 20 min. bus to subway. Short drive both Boyd and Kortright conservation parks !
Inclusions: Existing Window Covering, Electric Light Fixtures, 2 Stoves. Exiting: 2 Fridges, 1 Dishwasher, Washer & Dryer.
