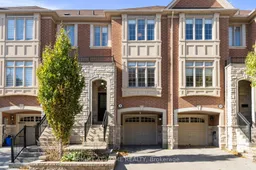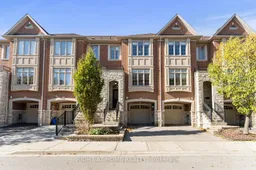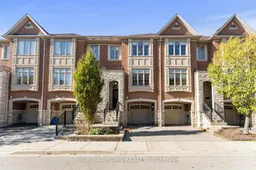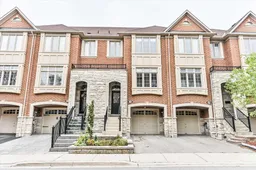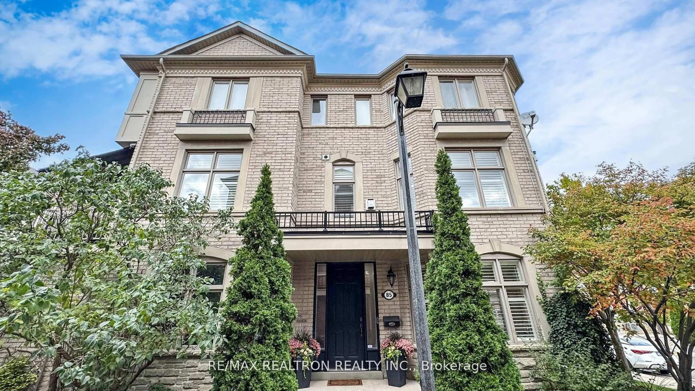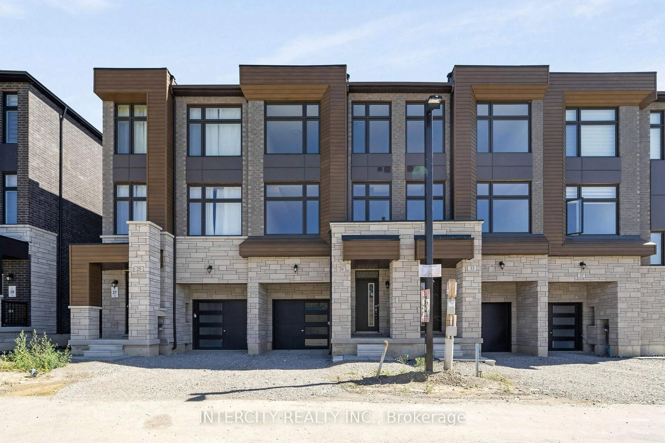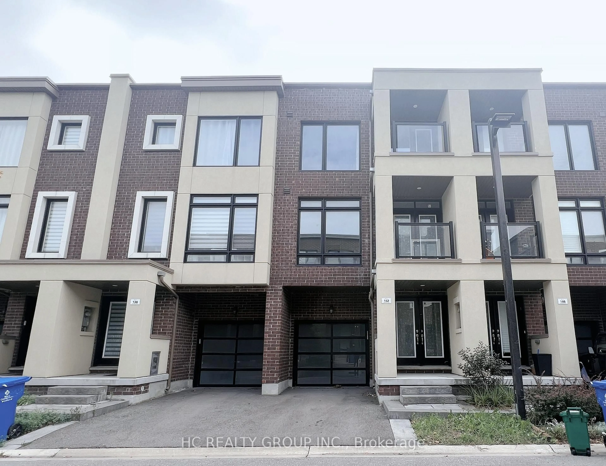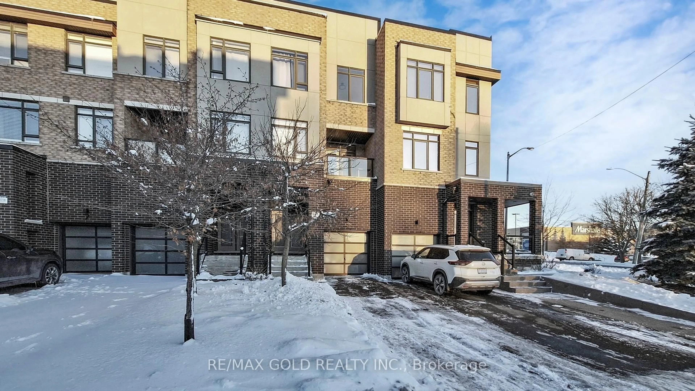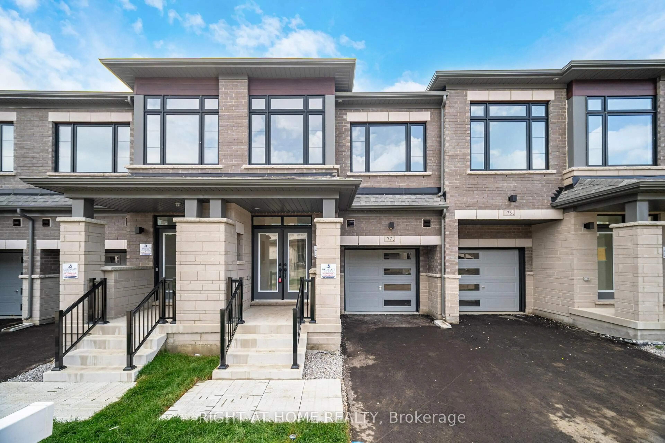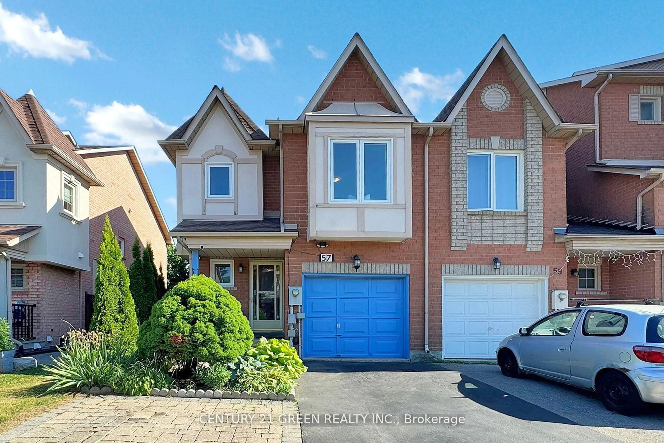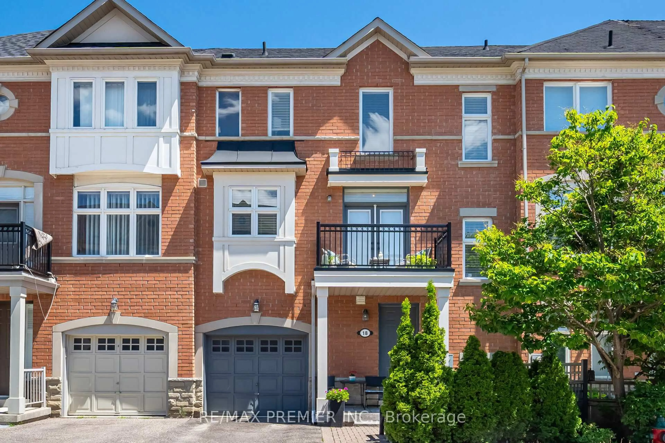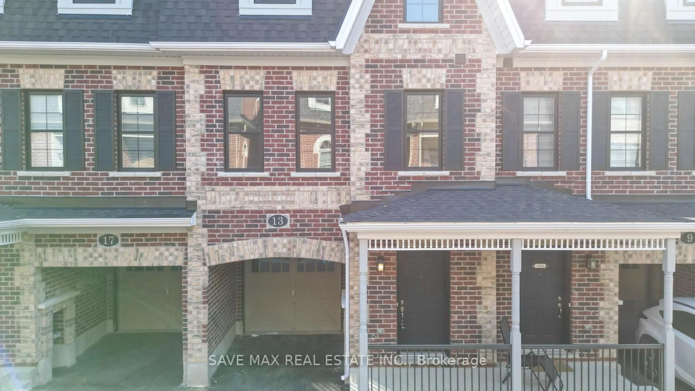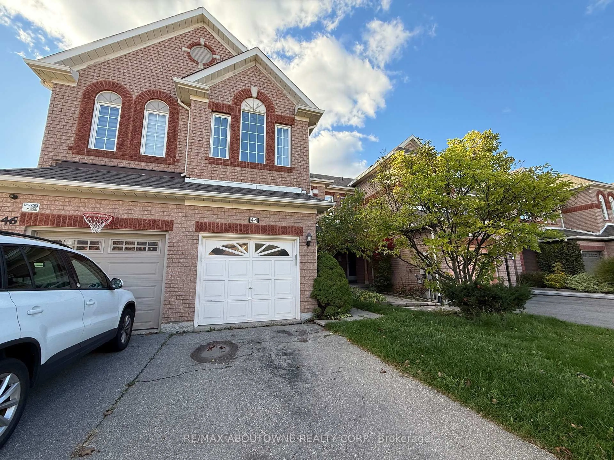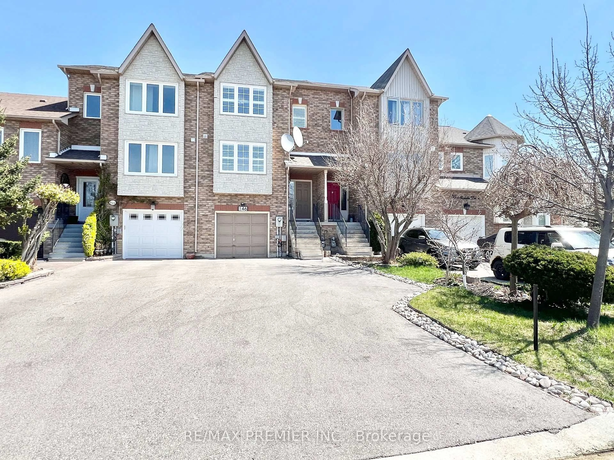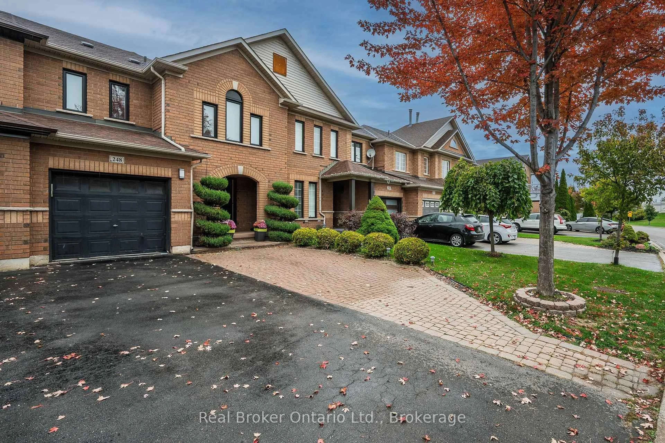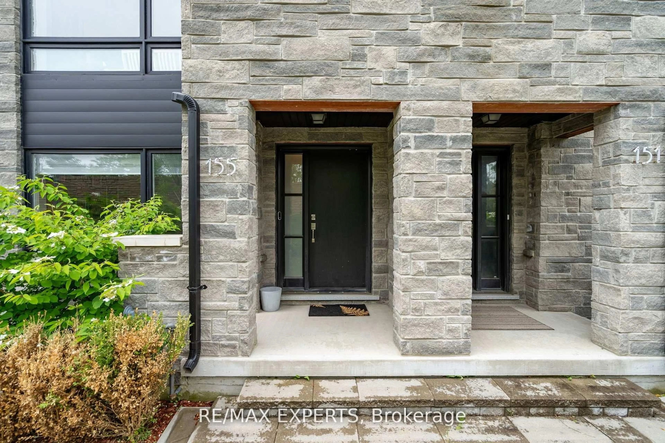Welcome to 18 Isaac Devins Ave, a beautifully upgraded 3-bedroom, 3-bathroom townhouse in the heart of Woodbridge. This stunning home showcases modern finishes throughout, thoughtfully designed accent walls, and a layout that blends style and functionality. The main floor features an open-concept living and dining area filled with natural light, leading to a contemporary kitchen complete with premium finishes and a walk-out to a large deck-perfect for entertaining or enjoying summer evenings. The interlocked patio below provides additional outdoor living space for family gatherings or quiet relaxation. Upstairs, the spacious primary bedroom offers a walk-in closet with a custom organizer and a beautifully finished ensuite, creating a true retreat. Every detail in this home has been carefully considered, from the upgraded flooring and lighting to the elegant feature walls that add character and warmth. The lower level includes built-in surround sound, making it ideal for movie nights or entertaining, and a camera security system adds peace of mind for homeowners. Located in a desirable, family-friendly neighbourhood close to schools, parks, shopping, and transit, this home offers the perfect combination of comfort, style, and convenience. Move right in and enjoy everything this exceptional Woodbridge townhouse has to offer!
